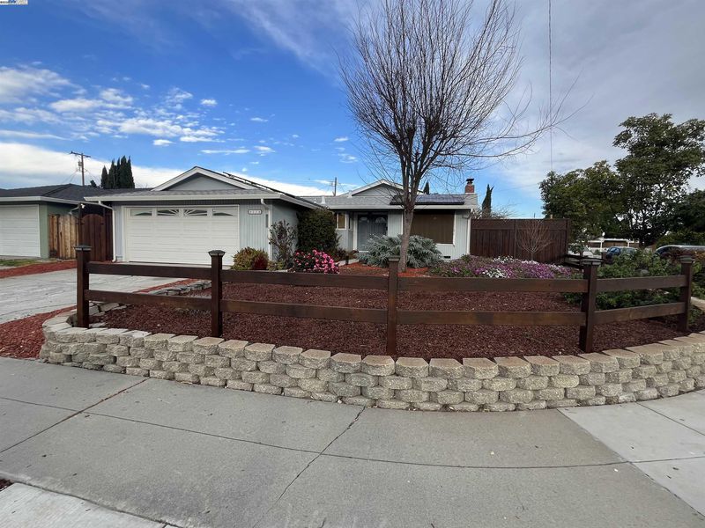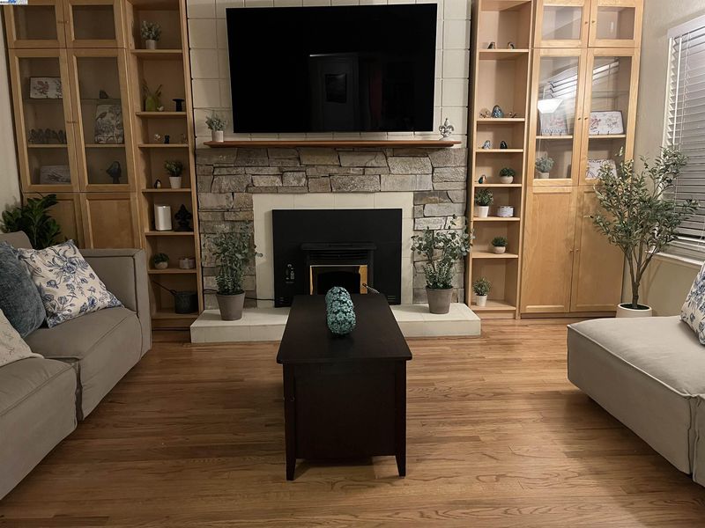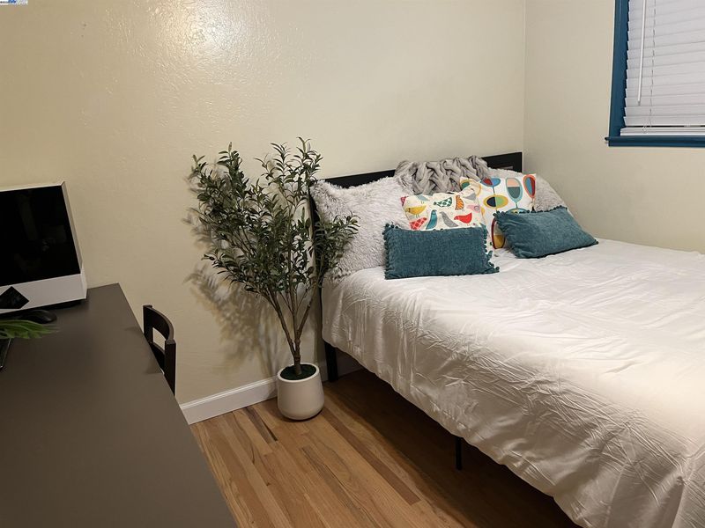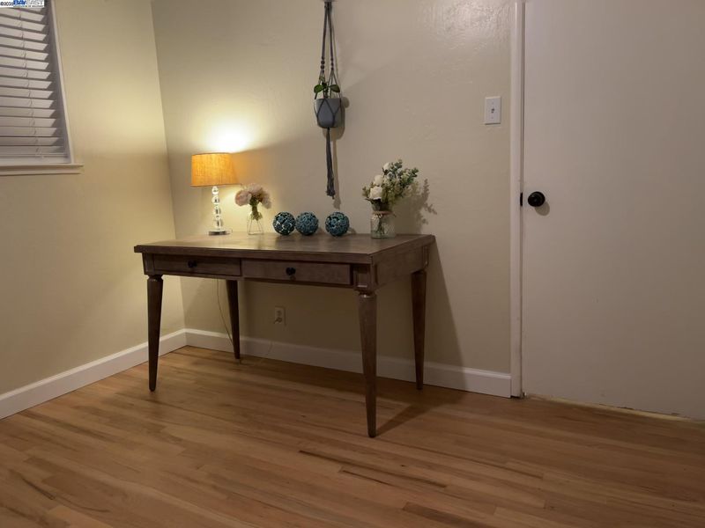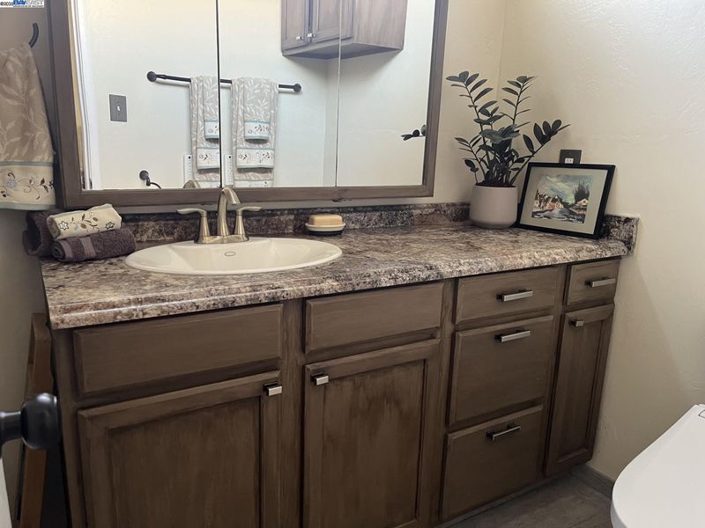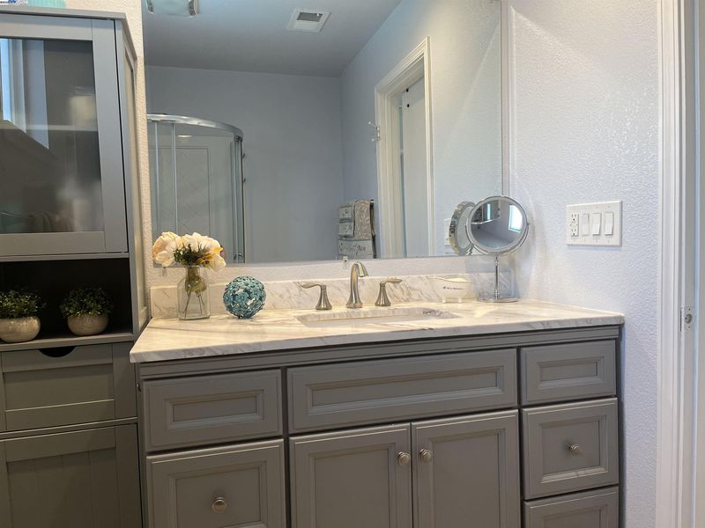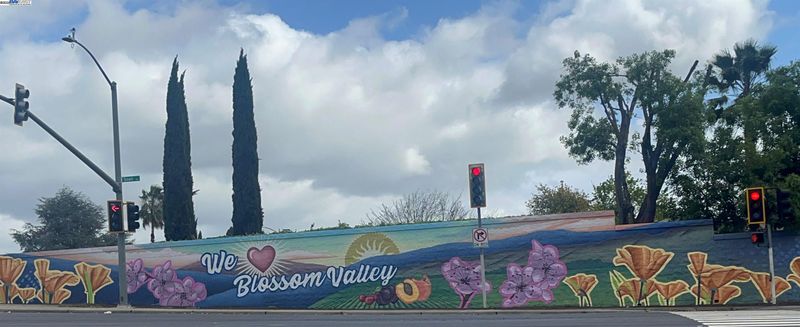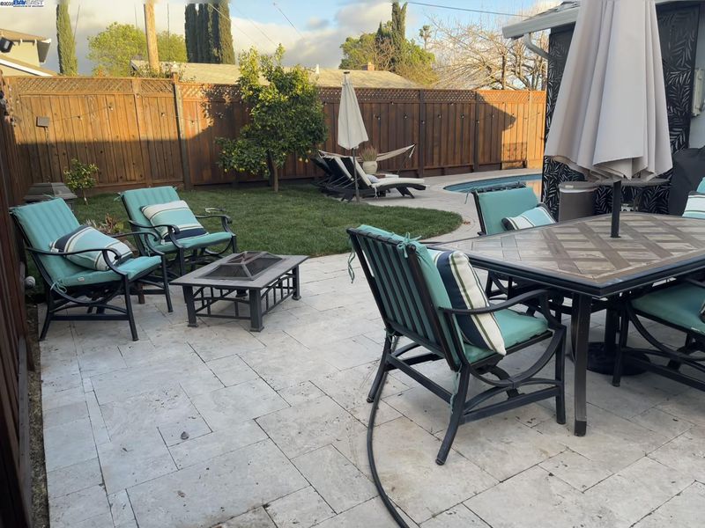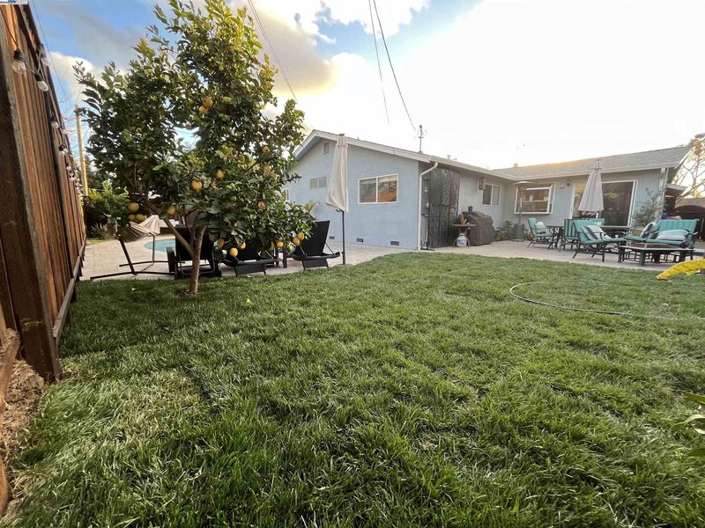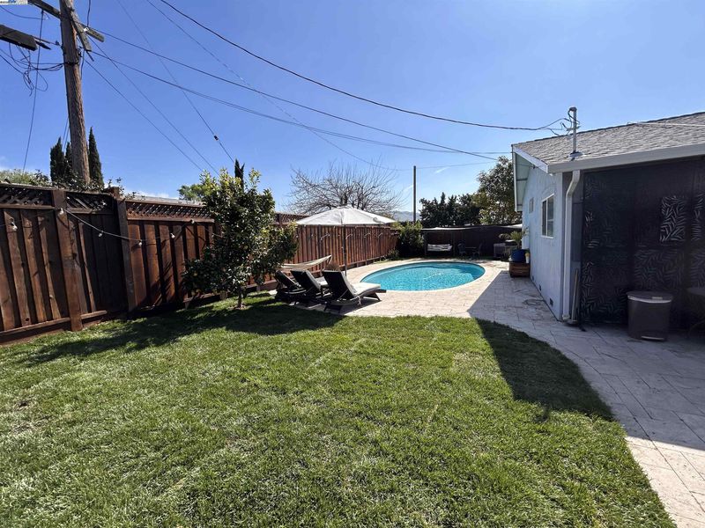
$1,365,000
1,173
SQ FT
$1,164
SQ/FT
5774 Crow Lane
@ Snell Way - Blossom Valley, San Jose
- 3 Bed
- 2 Bath
- 2 Park
- 1,173 sqft
- San Jose
-

This is The ONE...This One is Turnkey Next Level... Located in the Comanche Valley Neighborhood! Tastefully Updated Throughout! You will Love Our Inviting Living Room that Opens Up Into the Foyer, with Hardwood Floors, Our Gourmet Kitchen has Brand New Waterproof Flooring with a Stainless Farmhouse Sink and an Abundance of Beautiful Cabinets with Plentiful Storage Space... It's a Chef's Dream! A Powerful House Fan in the Main Hallway, AC, & Dual Pane Windows. New Sewer and Sewer Lateral with New Shut Off Valves. Copper Pipes Throughout. A Toto Bidet in Each Bathroom(IYNYN). A Convenient Tesla EV Charger in Garage. A Tesla Wall Storage Battery for Peak Period Use or Power Outages. 26 Owned Solar Panels May Create a Potential Grid Credit on PG&E. New Wider Air Ducts Inside the Entire House, Creating More Energy Efficiency. A Resurfaced In-Ground Swimming Pool with Recent Pool Pump. Nest Thermostat & Ring Doorbell. Murphy Bed in Home Office. An Artichoke Producing Plant in Front Yard. Fruit Trees & A Swimming Pool in the Backyard with Hardscaping Patios & A Spa...An Entertainer's Dream. In one of the Most Desirable Areas in San Jose. Easy Access to Public Transporation and Freeways.
- Current Status
- Active
- Original Price
- $1,365,000
- List Price
- $1,365,000
- On Market Date
- Apr 13, 2025
- Property Type
- Detached
- D/N/S
- Blossom Valley
- Zip Code
- 95123
- MLS ID
- 41093191
- APN
- 68727009
- Year Built
- 1965
- Stories in Building
- 1
- Possession
- COE, See Remarks
- Data Source
- MAXEBRDI
- Origin MLS System
- BAY EAST
Challenger School - Shawnee
Private PK-8 Coed
Students: 347 Distance: 0.3mi
Frost (Earl) Elementary School
Public K-8 Elementary, Independent Study, Gifted Talented
Students: 638 Distance: 0.3mi
Calero High
Public 10-12
Students: 366 Distance: 0.4mi
Herman (Leonard) Intermediate School
Public 5-8 Middle
Students: 854 Distance: 0.6mi
Oak Ridge Elementary School
Public K-6 Elementary
Students: 570 Distance: 0.6mi
Phoenix High School
Public 11-12 Continuation
Students: 78 Distance: 0.7mi
- Bed
- 3
- Bath
- 2
- Parking
- 2
- Attached, Electric Vehicle Charging Station(s), Garage Door Opener
- SQ FT
- 1,173
- SQ FT Source
- Public Records
- Lot SQ FT
- 7,000.0
- Lot Acres
- 0.1607 Acres
- Pool Info
- In Ground, Spa, Outdoor Pool
- Kitchen
- Dishwasher, Electric Range, Disposal, Microwave, Free-Standing Range, Refrigerator, Gas Water Heater, Counter - Stone, Electric Range/Cooktop, Garbage Disposal, Range/Oven Free Standing, Updated Kitchen, Other
- Cooling
- Central Air, Whole House Fan
- Disclosures
- Nat Hazard Disclosure
- Entry Level
- Exterior Details
- Backyard, Back Yard, Front Yard, Garden/Play, Side Yard, Entry Gate, Landscape Back, Landscape Front, Low Maintenance, Yard Space
- Flooring
- Hardwood, Laminate, Tile
- Foundation
- Fire Place
- Brick, Living Room, Pellet Stove
- Heating
- Forced Air, Pellet Stove
- Laundry
- Hookups Only, In Garage
- Main Level
- 1 Bedroom, 2 Bedrooms, 3 Bedrooms, 2 Baths, Primary Bedrm Suite - 1
- Views
- Hills
- Possession
- COE, See Remarks
- Architectural Style
- Contemporary
- Non-Master Bathroom Includes
- Bidet, Shower Over Tub, Tile, Updated Baths, Stone, Window
- Construction Status
- Existing
- Additional Miscellaneous Features
- Backyard, Back Yard, Front Yard, Garden/Play, Side Yard, Entry Gate, Landscape Back, Landscape Front, Low Maintenance, Yard Space
- Location
- Corner Lot, Premium Lot, Front Yard, Wood
- Pets
- Yes, Cats OK, Dogs OK
- Roof
- Composition Shingles
- Water and Sewer
- Public
- Fee
- Unavailable
MLS and other Information regarding properties for sale as shown in Theo have been obtained from various sources such as sellers, public records, agents and other third parties. This information may relate to the condition of the property, permitted or unpermitted uses, zoning, square footage, lot size/acreage or other matters affecting value or desirability. Unless otherwise indicated in writing, neither brokers, agents nor Theo have verified, or will verify, such information. If any such information is important to buyer in determining whether to buy, the price to pay or intended use of the property, buyer is urged to conduct their own investigation with qualified professionals, satisfy themselves with respect to that information, and to rely solely on the results of that investigation.
School data provided by GreatSchools. School service boundaries are intended to be used as reference only. To verify enrollment eligibility for a property, contact the school directly.
