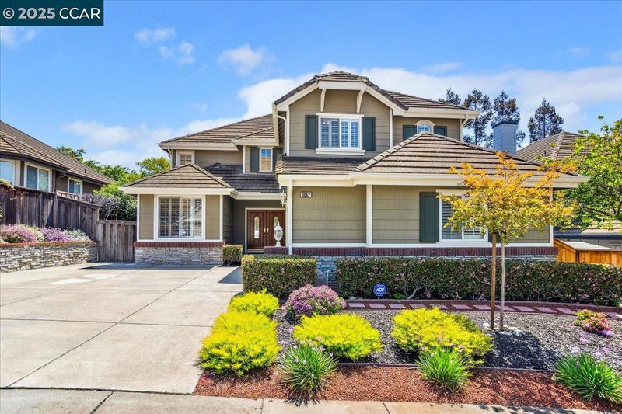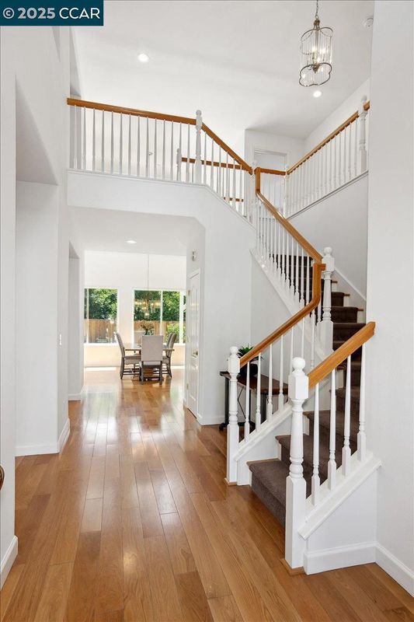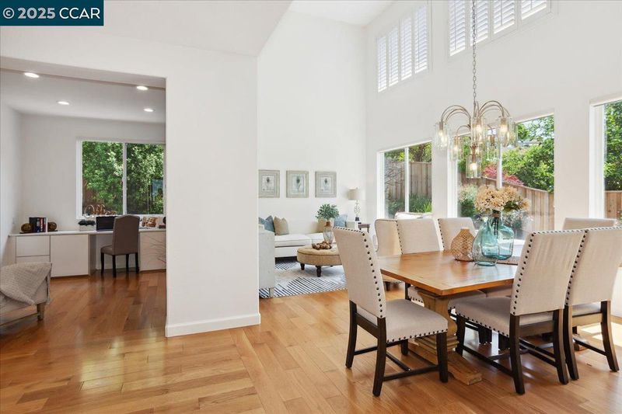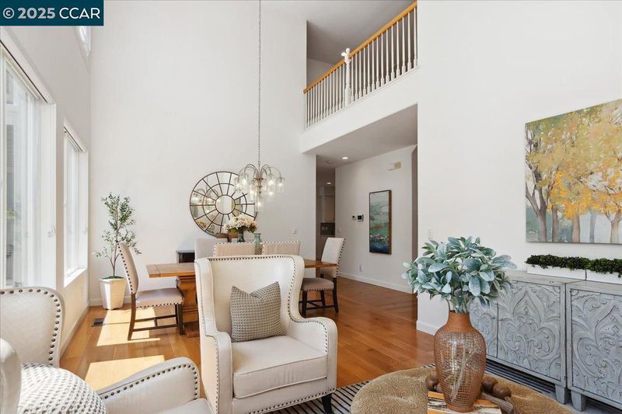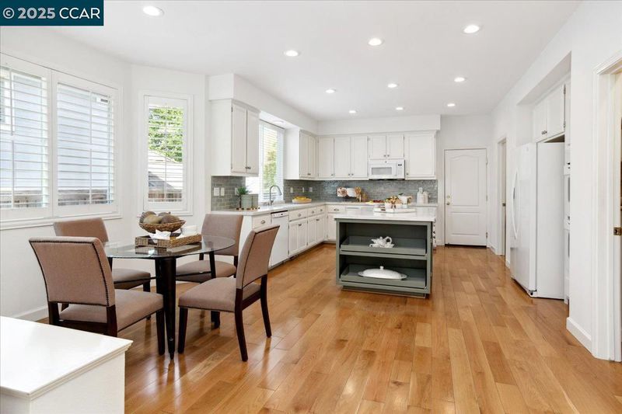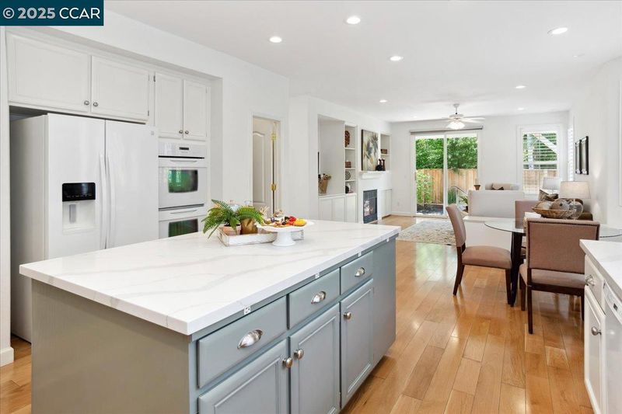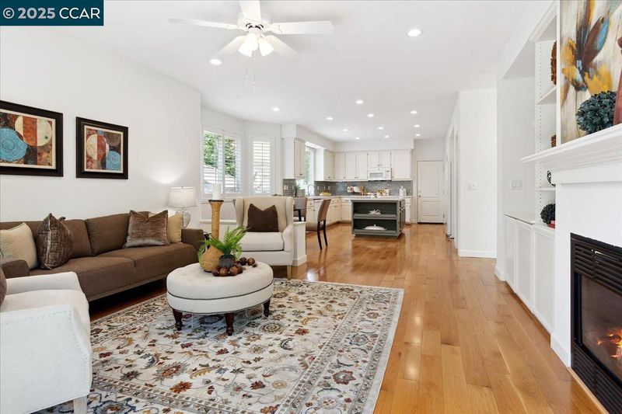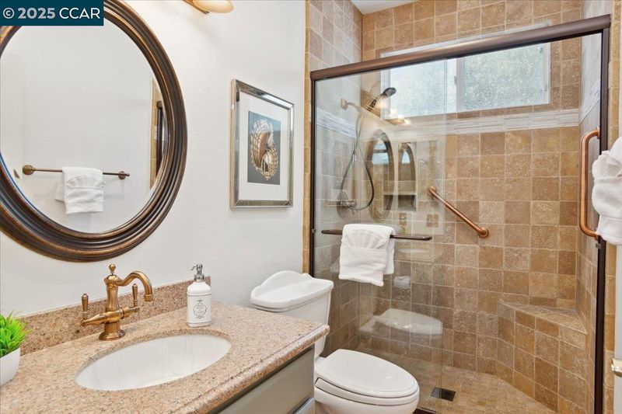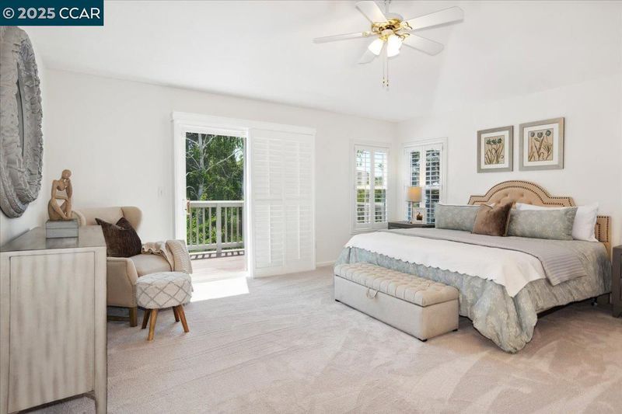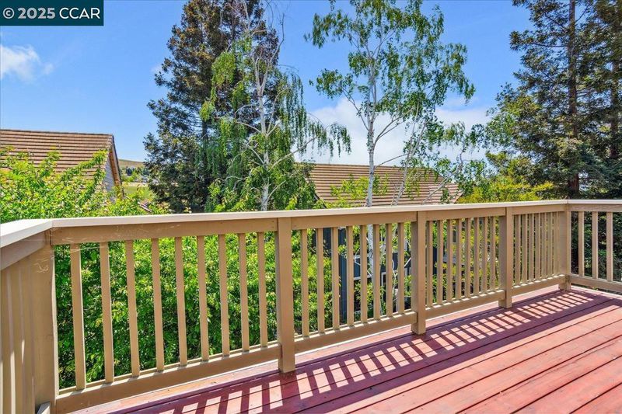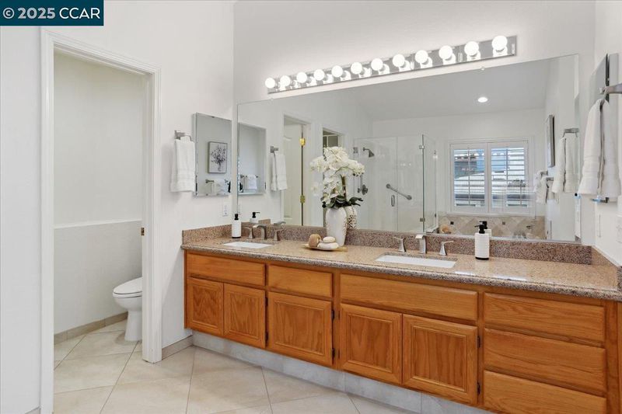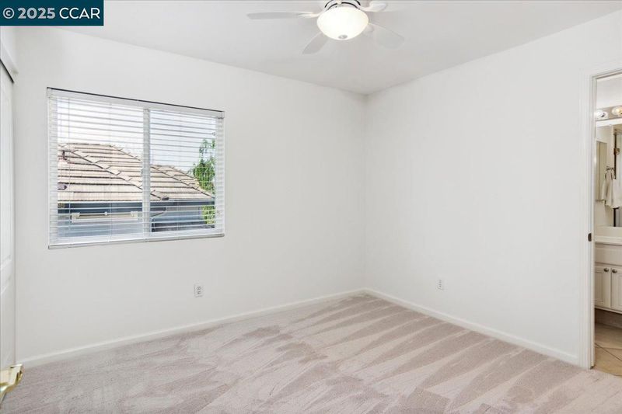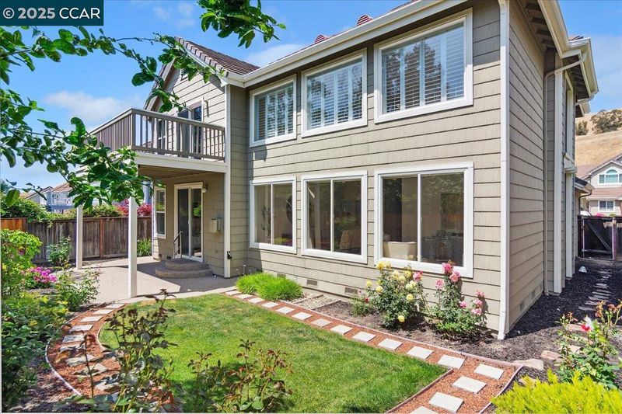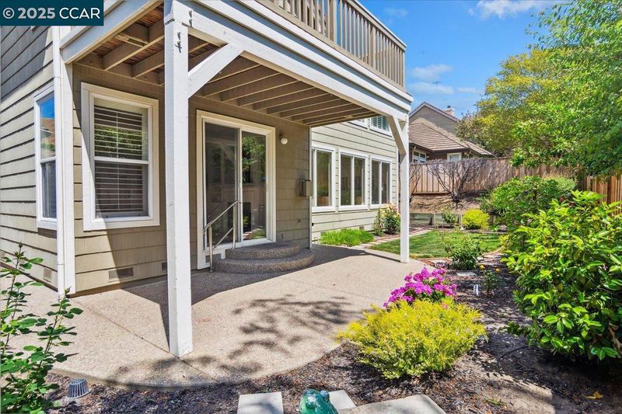
$1,199,000
2,854
SQ FT
$420
SQ/FT
3062 Windmill Canyon Dr
@ Keller Ridge - Windmill Canyon, Clayton
- 4 Bed
- 3 Bath
- 2 Park
- 2,854 sqft
- Clayton
-

Welcome to 3062 Windmill Canyon! The soaring ceilings, hardwood floors and abundant natural light create a welcoming atmosphere for this amazing home. Its desirable floor plan includes a formal living and dining room that flows into a spacious kitchen/family room, a downstairs bedroom AND a downstairs office along with an upstairs loft. The loft and office have the potential to be converted to additional bedrooms to make potentially 6 total bedrooms making it an ideal home for multi-generational families or working from home. The updated kitchen features quartz counters, a walk-in pantry, center island, large eating area, double ovens, tons of cabinetry and a full size walk-in laundry room. Other notable features include a spacious primary suite with balcony and multiple walk-in closets, an oversized garage, hardwood floors, plantation shutters, new carpet and paint and more! Don't miss all that Clayton has to offer with all of its beauty, Mt. Diablo, hiking and downtown park, shops and restaurants.
- Current Status
- New
- Original Price
- $1,199,000
- List Price
- $1,199,000
- On Market Date
- May 2, 2025
- Property Type
- Detached
- D/N/S
- Windmill Canyon
- Zip Code
- 94517
- MLS ID
- 41095861
- APN
- 1186300149
- Year Built
- 1997
- Stories in Building
- 2
- Possession
- COE
- Data Source
- MAXEBRDI
- Origin MLS System
- CONTRA COSTA
American Christian Academy - Ext
Private 1-12
Students: 15 Distance: 1.1mi
Mt. Diablo Elementary School
Public K-5 Elementary
Students: 798 Distance: 1.4mi
Diablo View Middle School
Public 6-8 Middle
Students: 688 Distance: 1.5mi
Hope Academy For Dyslexics
Private 1-8
Students: 22 Distance: 1.8mi
Matthew Thornton Academy
Private 1-12
Students: NA Distance: 2.0mi
Pine Hollow Middle School
Public 6-8 Middle
Students: 569 Distance: 2.2mi
- Bed
- 4
- Bath
- 3
- Parking
- 2
- Attached, Garage Door Opener
- SQ FT
- 2,854
- SQ FT Source
- Public Records
- Lot SQ FT
- 6,000.0
- Lot Acres
- 0.14 Acres
- Pool Info
- None
- Kitchen
- Dishwasher, Double Oven, Disposal, Gas Range, Plumbed For Ice Maker, Microwave, Refrigerator, Gas Water Heater, Tankless Water Heater, Counter - Solid Surface, Garbage Disposal, Gas Range/Cooktop, Ice Maker Hookup, Island, Updated Kitchen
- Cooling
- Zoned
- Disclosures
- Nat Hazard Disclosure
- Entry Level
- Exterior Details
- Back Yard, Sprinklers Automatic
- Flooring
- Hardwood, Carpet
- Foundation
- Fire Place
- Family Room
- Heating
- Zoned
- Laundry
- 220 Volt Outlet, Gas Dryer Hookup, Laundry Room
- Upper Level
- 3 Bedrooms, 2 Baths
- Main Level
- 1 Bedroom, 1 Bath, Laundry Facility, Main Entry
- Possession
- COE
- Basement
- Crawl Space
- Architectural Style
- Traditional
- Non-Master Bathroom Includes
- Shower Over Tub, Solid Surface, Stall Shower
- Construction Status
- Existing
- Additional Miscellaneous Features
- Back Yard, Sprinklers Automatic
- Location
- Regular
- Roof
- Tile
- Water and Sewer
- Public
- Fee
- Unavailable
MLS and other Information regarding properties for sale as shown in Theo have been obtained from various sources such as sellers, public records, agents and other third parties. This information may relate to the condition of the property, permitted or unpermitted uses, zoning, square footage, lot size/acreage or other matters affecting value or desirability. Unless otherwise indicated in writing, neither brokers, agents nor Theo have verified, or will verify, such information. If any such information is important to buyer in determining whether to buy, the price to pay or intended use of the property, buyer is urged to conduct their own investigation with qualified professionals, satisfy themselves with respect to that information, and to rely solely on the results of that investigation.
School data provided by GreatSchools. School service boundaries are intended to be used as reference only. To verify enrollment eligibility for a property, contact the school directly.
