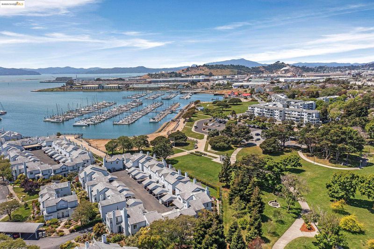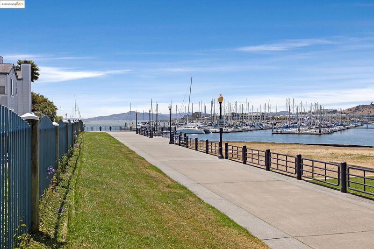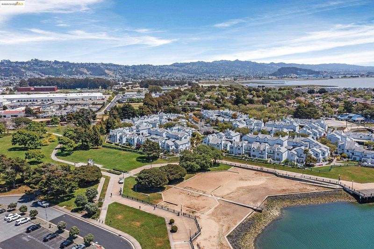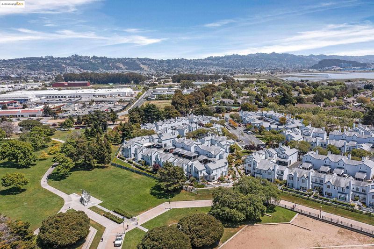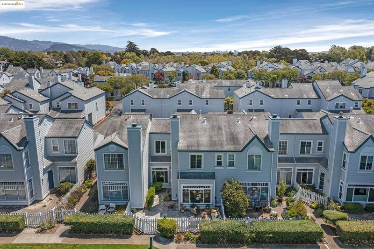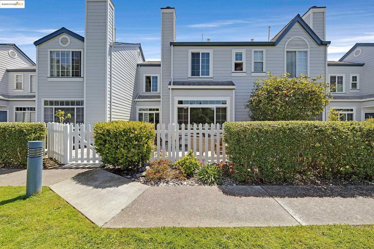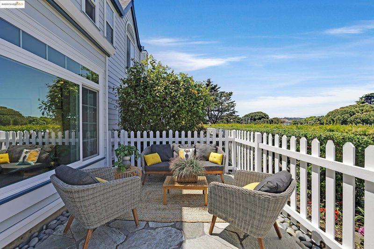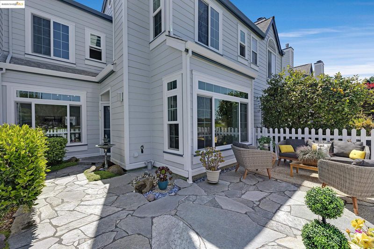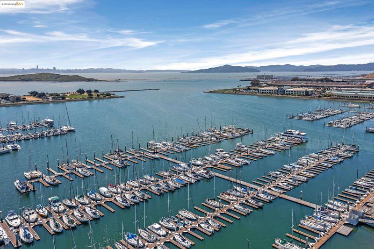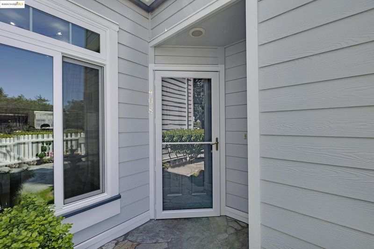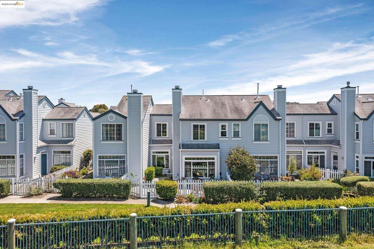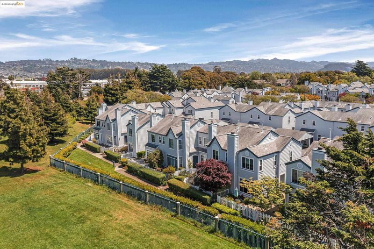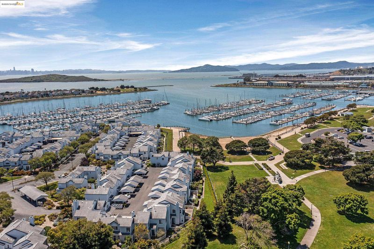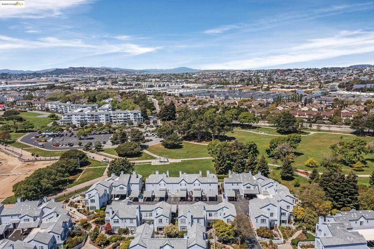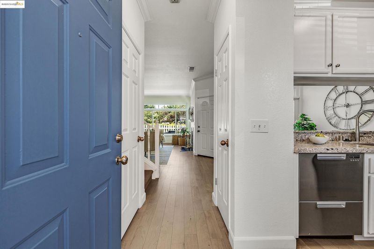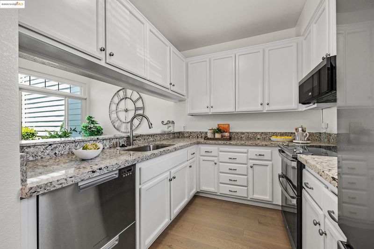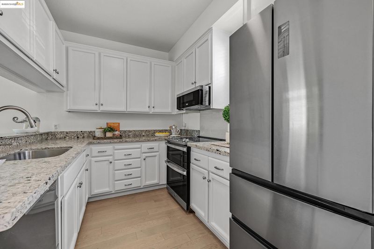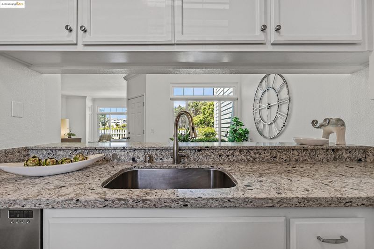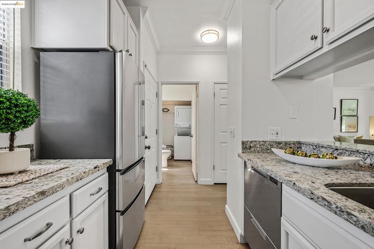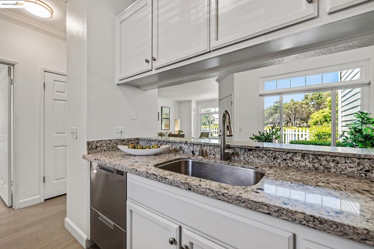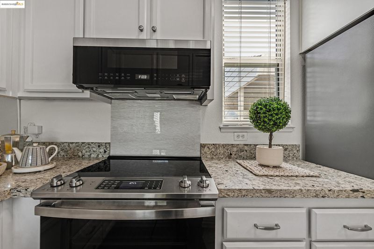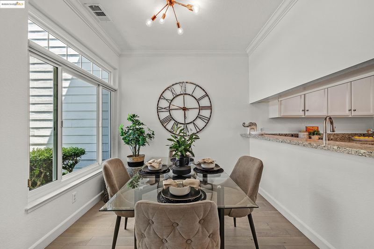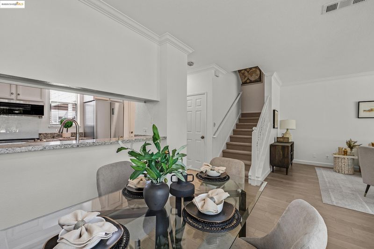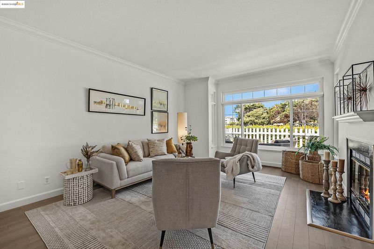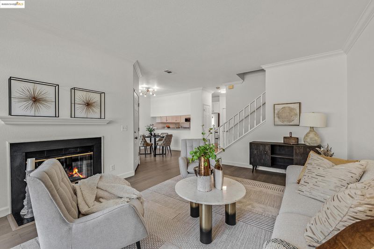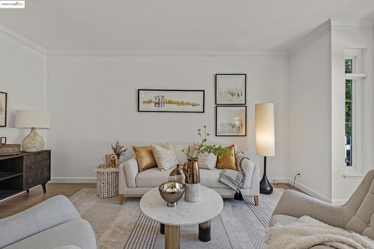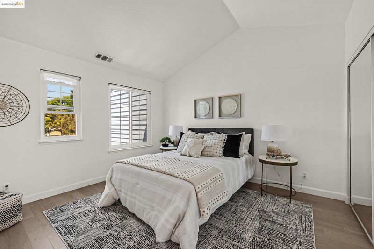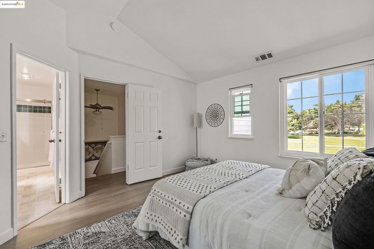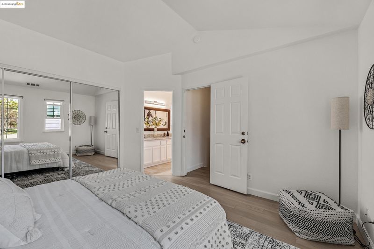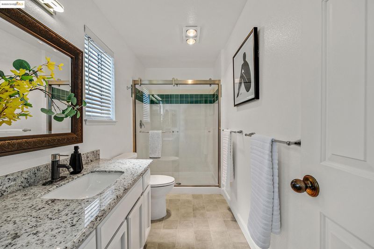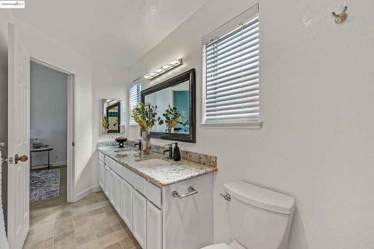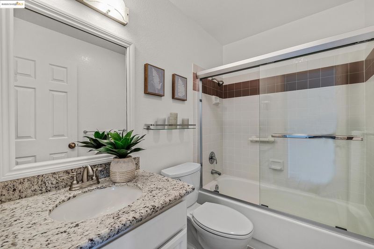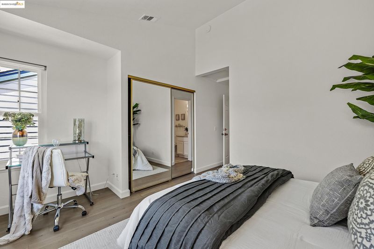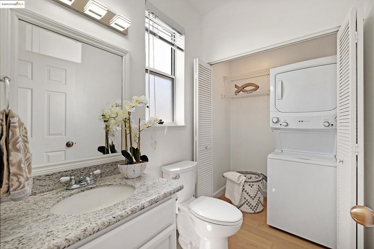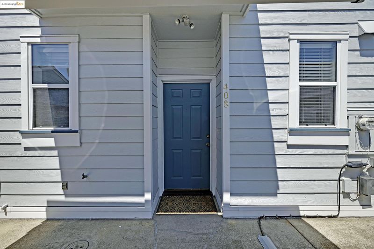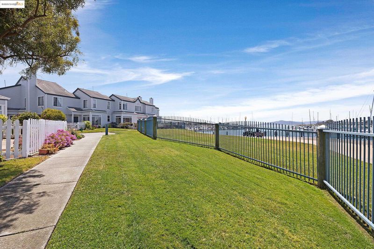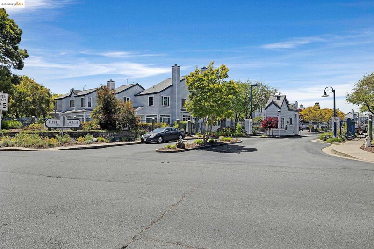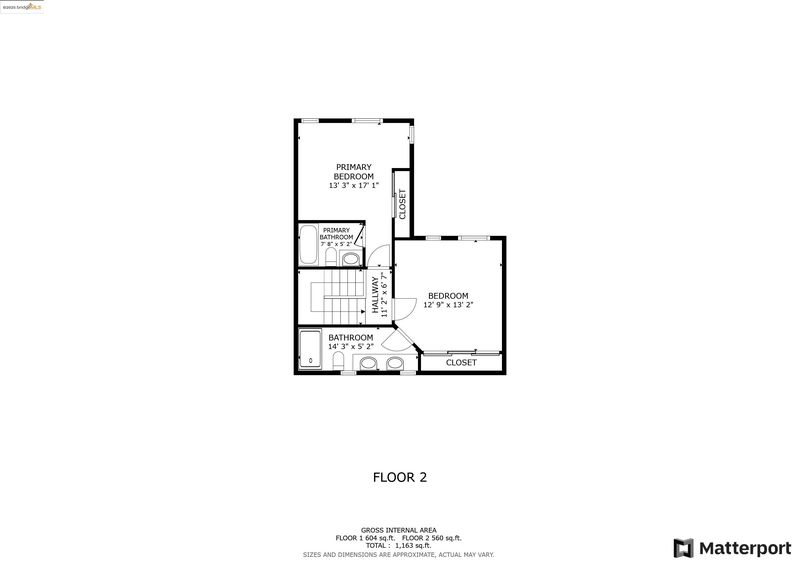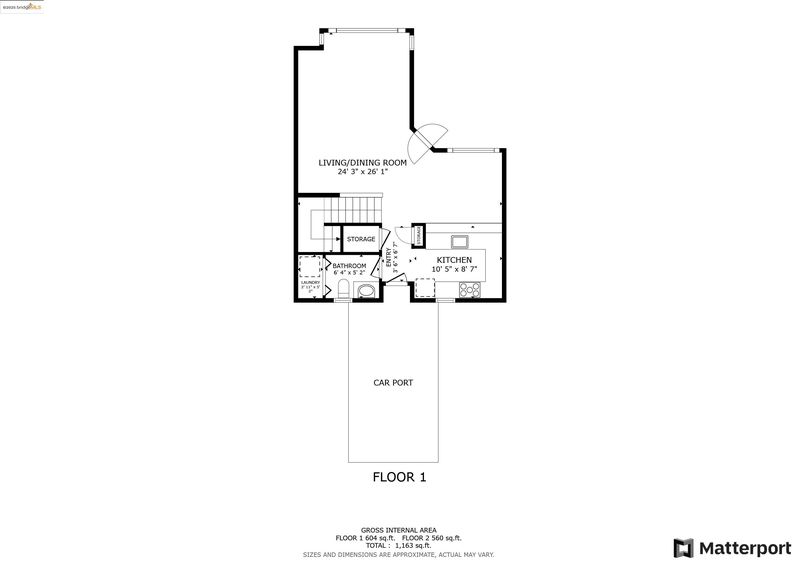
$698,000
1,210
SQ FT
$577
SQ/FT
408 Commodore Dr
@ Marina Bay Pkwy - The Beach, Richmond
- 2 Bed
- 2.5 (2/1) Bath
- 0 Park
- 1,210 sqft
- Richmond
-

GREAT OPPORTUNITY! AMAZING UPDATED UNIT AT THE BEACH! Ready and waiting for you to make it your new home! The Beach" by the bay, overlooking a verdant, harbor-front park, in a two-story, two and a half bath, single-family home, affordably! Best of both worlds: gated community w/exterior and grounds maintained by the HOA, yet it lives and finances like a house (it’s not a condo)! This updated, sophisticated, light and serene townhome offers a warm, relaxing fenced courtyard bathed in midday sun and colorful twilights across big skies stretching far to the West. Open, airy living spaces, big windows, high ceilings, beautiful floors and a fireplace all on the ground level, plus two ensuite bedrooms upstairs offering vaulted ceilings, roomy closets and private baths. Park at your back door, yet live right on the Bay Trail, just 1.5 miles down from the SF Ferry, Tradewinds Sailing Club next door, nearby dining & breweries, and quirky, charming, little-bit-of-everything Point Richmond keeping life fresh and lively in this tucked away haven.
- Current Status
- New
- Original Price
- $698,000
- List Price
- $698,000
- On Market Date
- Aug 21, 2025
- Property Type
- Townhouse
- D/N/S
- The Beach
- Zip Code
- 94804
- MLS ID
- 41108935
- APN
- 5605400430
- Year Built
- 1989
- Stories in Building
- 2
- Possession
- Close Of Escrow
- Data Source
- MAXEBRDI
- Origin MLS System
- Bridge AOR
John Henry High
Charter 9-12
Students: 320 Distance: 0.5mi
Richmond Charter Elementary-Benito Juarez
Charter K-5
Students: 421 Distance: 0.5mi
Richmond Charter Academy
Charter 6-8 Coed
Students: 269 Distance: 0.6mi
Coronado Elementary School
Public K-6 Elementary
Students: 435 Distance: 1.0mi
Caliber Beta Academy
Charter K-8
Students: 802 Distance: 1.1mi
Kennedy High School
Public 9-12 Secondary
Students: 851 Distance: 1.1mi
- Bed
- 2
- Bath
- 2.5 (2/1)
- Parking
- 0
- Carport - 2 Or More
- SQ FT
- 1,210
- SQ FT Source
- Public Records
- Lot SQ FT
- 1,090.0
- Lot Acres
- 0.03 Acres
- Pool Info
- None
- Kitchen
- Dishwasher, Electric Range, Oven, Refrigerator, Dryer, Washer, Stone Counters, Electric Range/Cooktop, Oven Built-in
- Cooling
- Ceiling Fan(s)
- Disclosures
- Nat Hazard Disclosure
- Entry Level
- 1
- Exterior Details
- Garden, Sprinklers Automatic, Landscape Front
- Flooring
- Hardwood, Carpet
- Foundation
- Fire Place
- Living Room, Wood Burning
- Heating
- Forced Air
- Laundry
- 220 Volt Outlet, Dryer, Washer/Dryer Stacked Incl
- Upper Level
- Primary Bedrm Suites - 2
- Main Level
- 0.5 Bath, No Steps to Entry, Main Entry
- Views
- Bay, Park/Greenbelt, Marina, Partial
- Possession
- Close Of Escrow
- Architectural Style
- Cape Cod
- Construction Status
- Existing
- Additional Miscellaneous Features
- Garden, Sprinklers Automatic, Landscape Front
- Location
- Landscaped
- Pets
- Number Limit
- Roof
- Composition Shingles
- Water and Sewer
- Public
- Fee
- $525
MLS and other Information regarding properties for sale as shown in Theo have been obtained from various sources such as sellers, public records, agents and other third parties. This information may relate to the condition of the property, permitted or unpermitted uses, zoning, square footage, lot size/acreage or other matters affecting value or desirability. Unless otherwise indicated in writing, neither brokers, agents nor Theo have verified, or will verify, such information. If any such information is important to buyer in determining whether to buy, the price to pay or intended use of the property, buyer is urged to conduct their own investigation with qualified professionals, satisfy themselves with respect to that information, and to rely solely on the results of that investigation.
School data provided by GreatSchools. School service boundaries are intended to be used as reference only. To verify enrollment eligibility for a property, contact the school directly.
