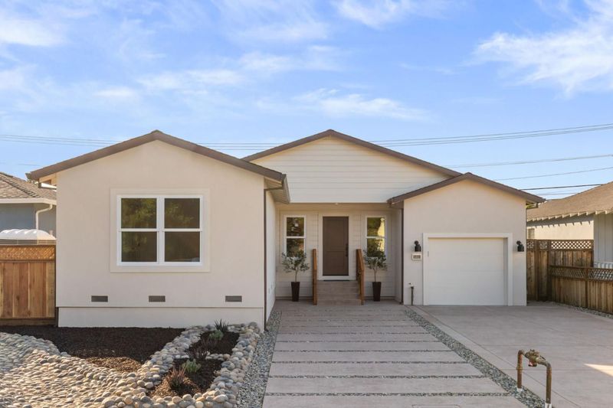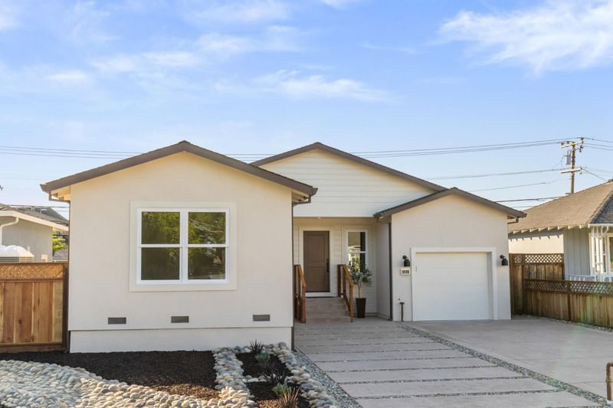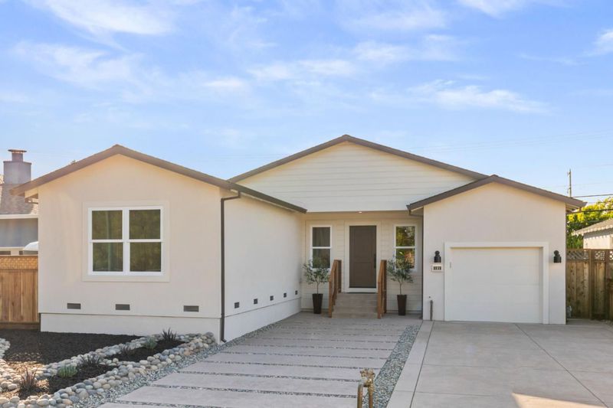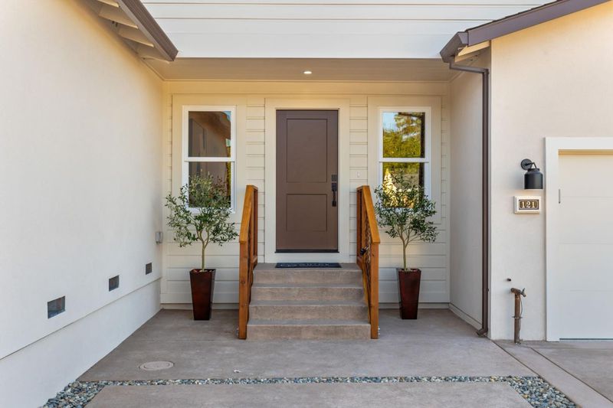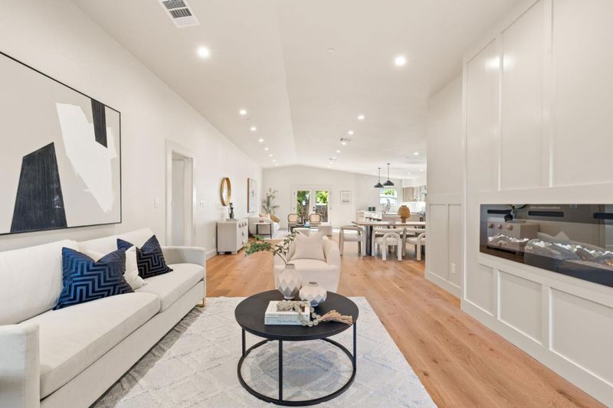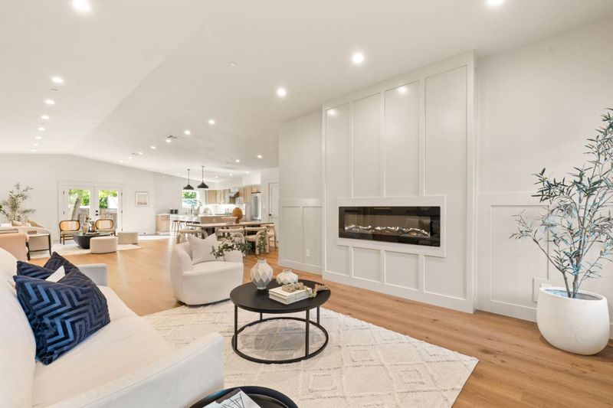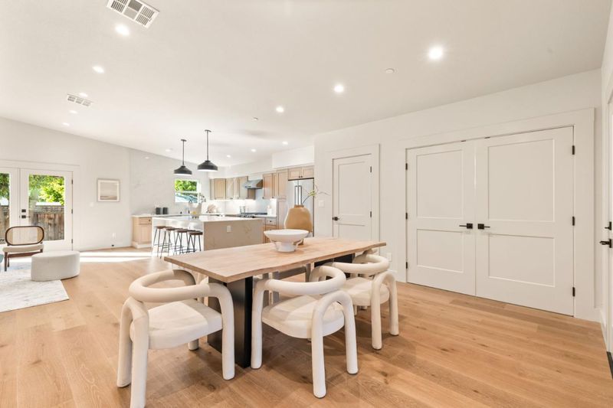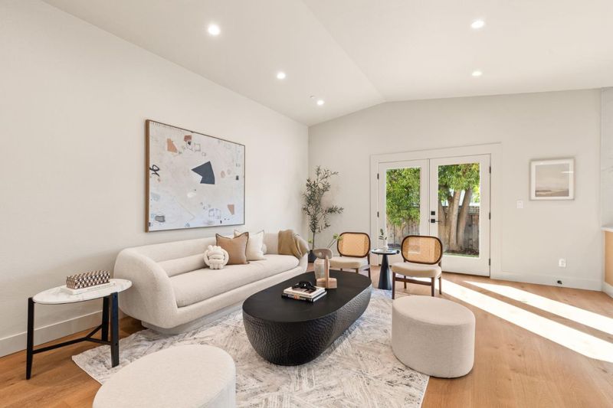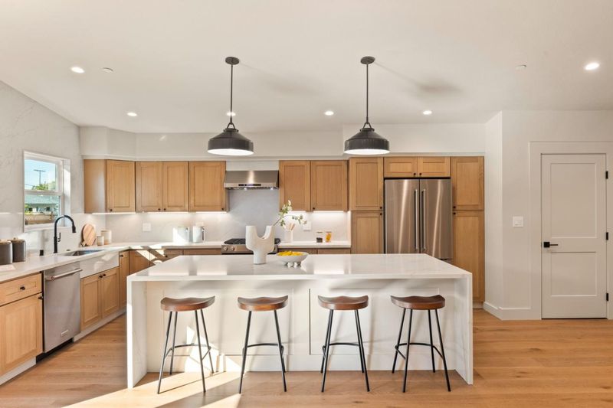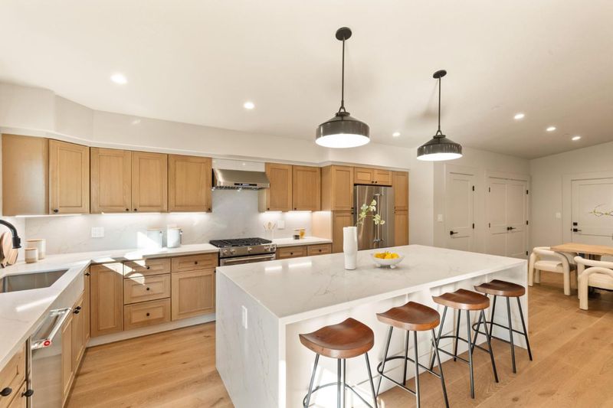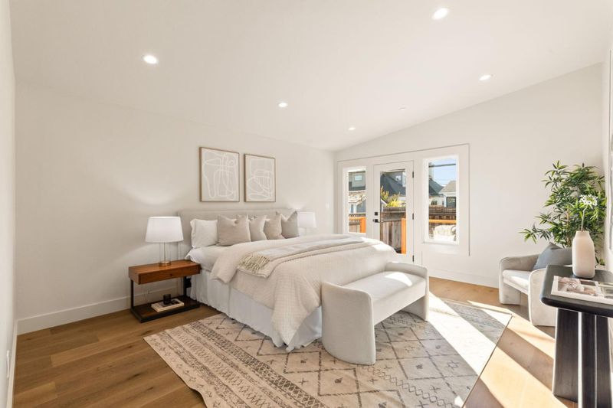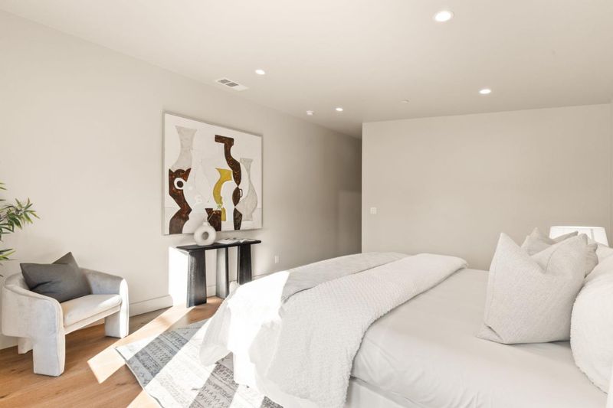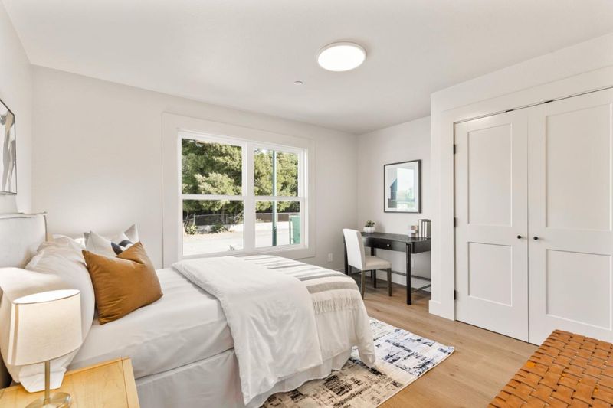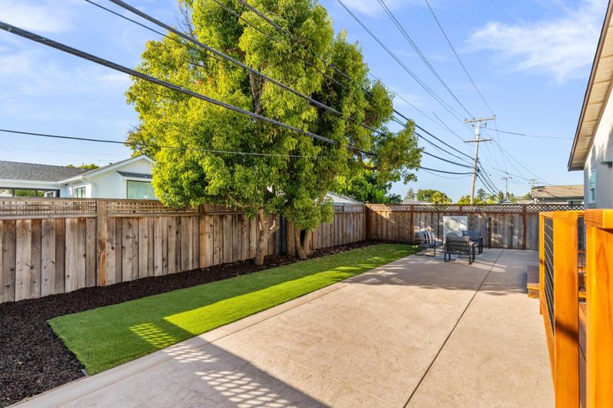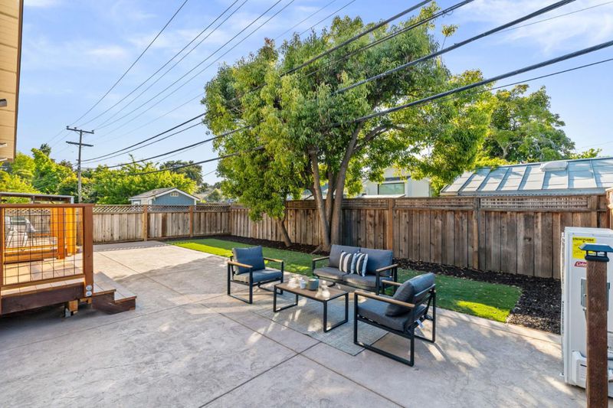
$2,495,000
2,023
SQ FT
$1,233
SQ/FT
121 Otay Avenue
@ Curtiss Street - 423 - San Mateo Village/Glendale Village, San Mateo
- 4 Bed
- 2 Bath
- 3 Park
- 2,023 sqft
- SAN MATEO
-

-
Thu Jun 19, 5:00 pm - 7:00 pm
(650)888-9486
-
Sat Jun 21, 1:00 pm - 4:00 pm
(650)888-9486
-
Sun Jun 22, 1:00 pm - 4:00 pm
(650)888-9486
It's all on Otay! On one of the Village's larger lots and situated on a quiet cul-de-sac, this home was expanded to 2,023 sqft during a "down-to-the-studs" renovation. Enjoy peace of mind with all-new plumbing and electrical systems, not a single original pipe or wire remains. A new high-efficiency heat pump HVAC system, a new roof, new windows, new solid core doors, and custom moldings add both style and substance. The expansive living space showcases vaulted ceilings, extra wide plank European oak engineered hardwood flooring, quartz countertops with waterfall edges, oak cabinetry, and KitchenAid appliances. French doors lead to a peaceful yard with low maintenance landscaping and all new stamped concrete, perfect for family and friends! You'll never want to leave this dream home, but if you do you are in one of San Mateo's most desired neighborhoods. The San Mateo Village is known for its small town charm and big city convenience. Easy access to 101 & 92, and being walking distance to Caltrain, Hillsdale shopping center, Bay Meadows, Whole Foods and so much more are just a few things to love! Don't miss your chance to make it all yours!
- Days on Market
- 1 day
- Current Status
- Active
- Original Price
- $2,495,000
- List Price
- $2,495,000
- On Market Date
- Jun 18, 2025
- Property Type
- Single Family Home
- Area
- 423 - San Mateo Village/Glendale Village
- Zip Code
- 94403
- MLS ID
- ML82011495
- APN
- 040-054-320
- Year Built
- 1953
- Stories in Building
- 1
- Possession
- COE
- Data Source
- MLSL
- Origin MLS System
- MLSListings, Inc.
George Hall Elementary School
Public K-5 Elementary, Yr Round
Students: 432 Distance: 0.1mi
Laurel Elementary School
Public K-5 Elementary
Students: 525 Distance: 0.9mi
St. Gregory
Private K-8 Elementary, Religious, Coed
Students: 321 Distance: 0.9mi
Fiesta Gardens International Elementary School
Public K-5 Elementary, Yr Round
Students: 511 Distance: 0.9mi
Beresford Elementary School
Public K-5 Elementary
Students: 271 Distance: 0.9mi
Grace Lutheran School
Private K-8 Elementary, Religious, Nonprofit
Students: 58 Distance: 1.1mi
- Bed
- 4
- Bath
- 2
- Double Sinks, Full on Ground Floor, Primary - Stall Shower(s), Shower over Tub - 1, Tile, Updated Bath
- Parking
- 3
- Attached Garage, Off-Street Parking
- SQ FT
- 2,023
- SQ FT Source
- Unavailable
- Lot SQ FT
- 5,900.0
- Lot Acres
- 0.135445 Acres
- Kitchen
- Countertop - Quartz, Dishwasher, Freezer, Garbage Disposal, Hood Over Range, Ice Maker, Island, Oven Range - Gas, Pantry, Refrigerator
- Cooling
- Central AC, Other
- Dining Room
- Dining Area, Eat in Kitchen
- Disclosures
- Natural Hazard Disclosure
- Family Room
- Kitchen / Family Room Combo
- Flooring
- Wood
- Foundation
- Concrete Perimeter
- Fire Place
- Insert, Living Room
- Heating
- Heat Pump
- Laundry
- In Utility Room
- Views
- Neighborhood
- Possession
- COE
- Architectural Style
- Traditional
- Fee
- Unavailable
MLS and other Information regarding properties for sale as shown in Theo have been obtained from various sources such as sellers, public records, agents and other third parties. This information may relate to the condition of the property, permitted or unpermitted uses, zoning, square footage, lot size/acreage or other matters affecting value or desirability. Unless otherwise indicated in writing, neither brokers, agents nor Theo have verified, or will verify, such information. If any such information is important to buyer in determining whether to buy, the price to pay or intended use of the property, buyer is urged to conduct their own investigation with qualified professionals, satisfy themselves with respect to that information, and to rely solely on the results of that investigation.
School data provided by GreatSchools. School service boundaries are intended to be used as reference only. To verify enrollment eligibility for a property, contact the school directly.
