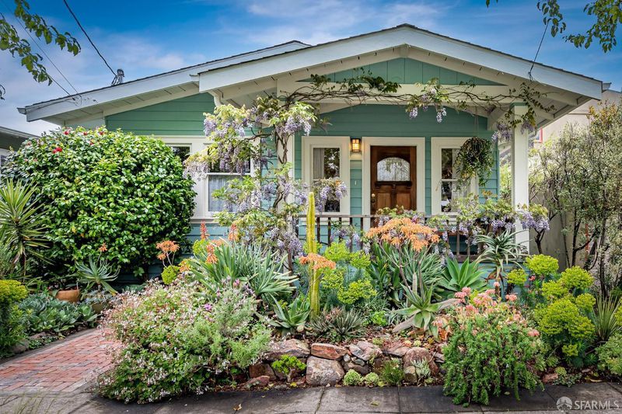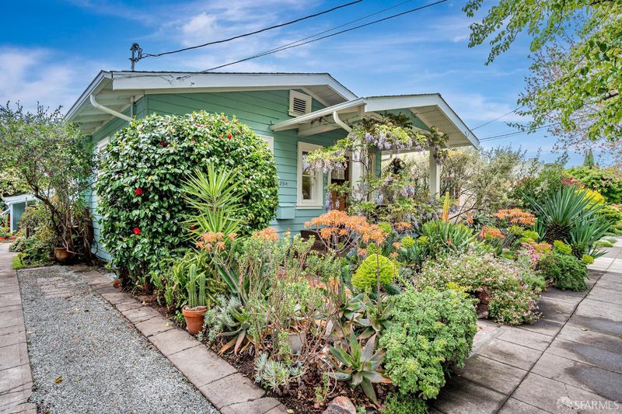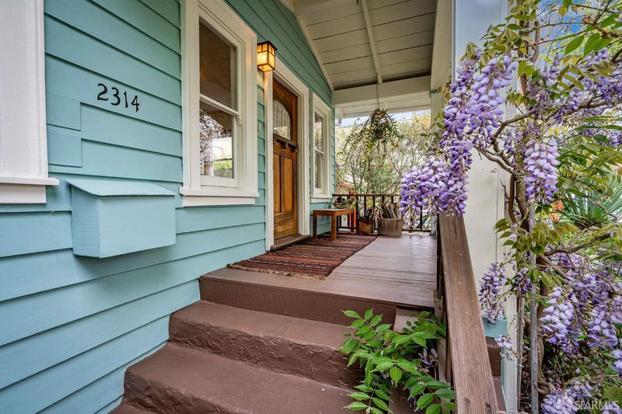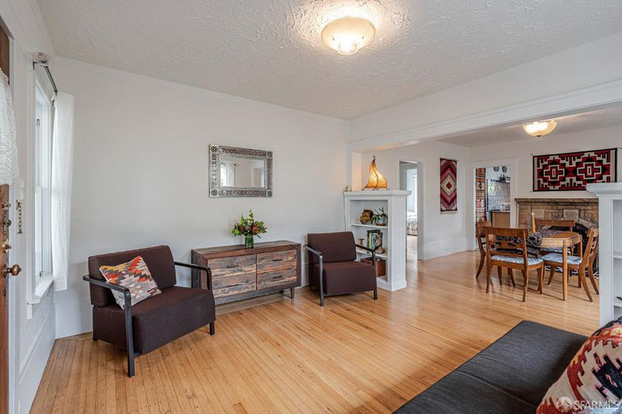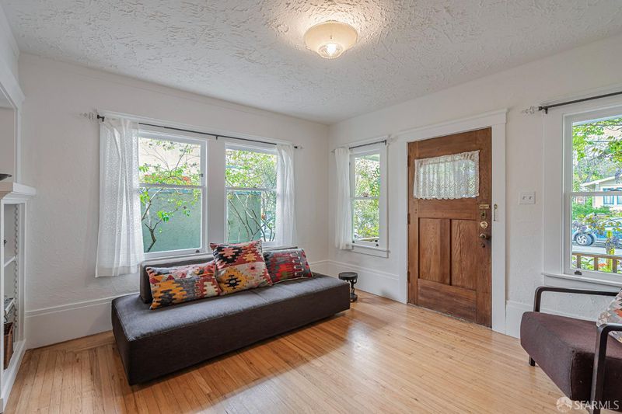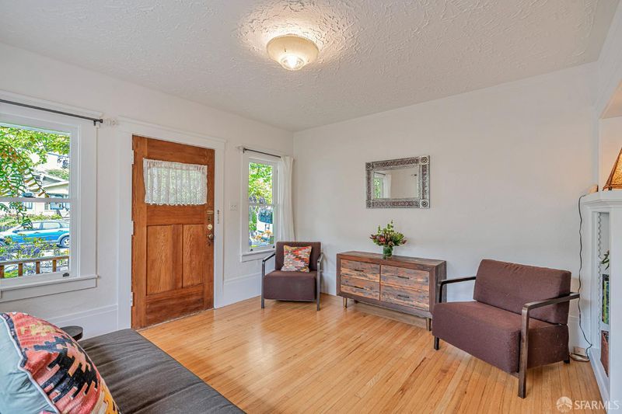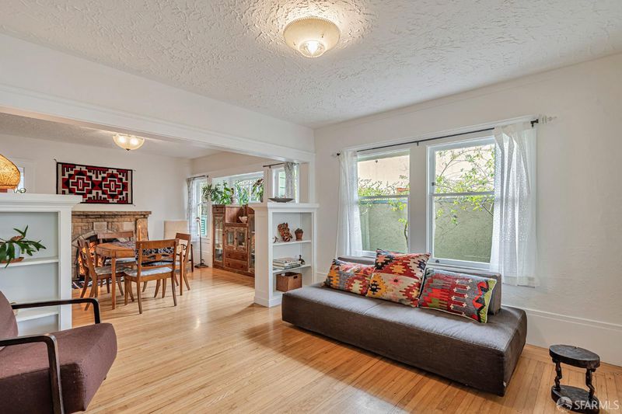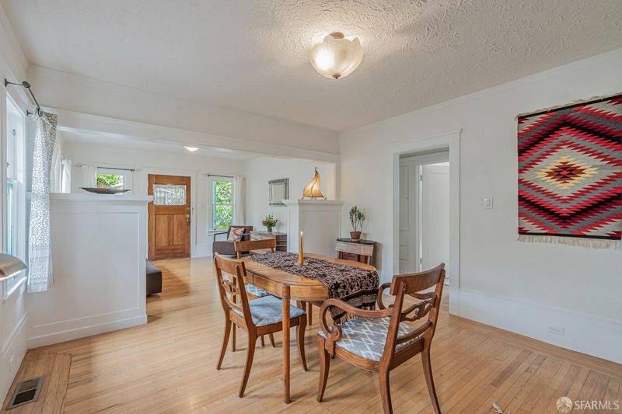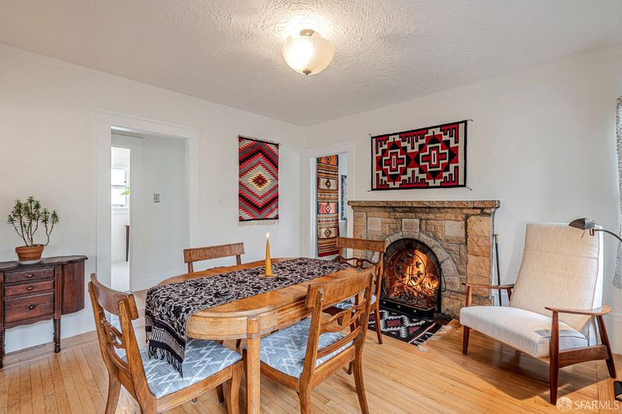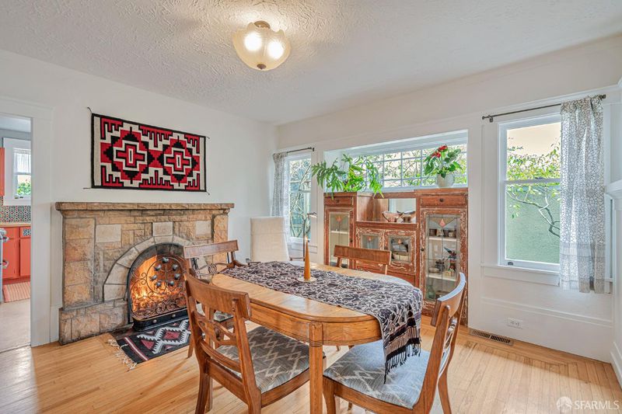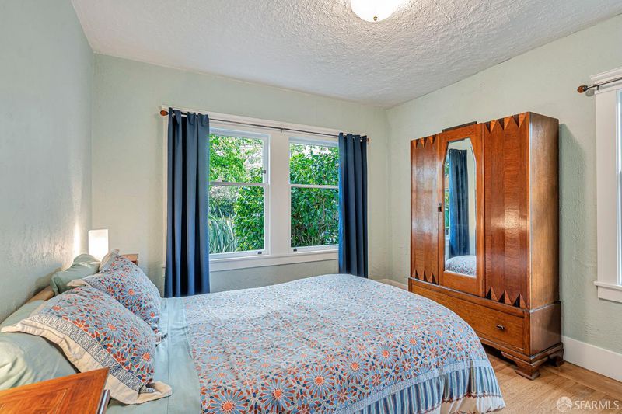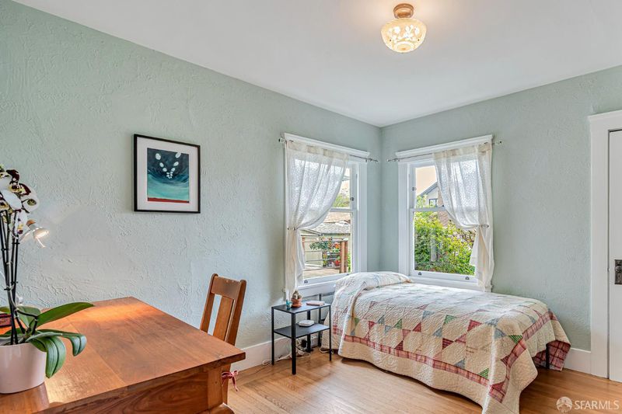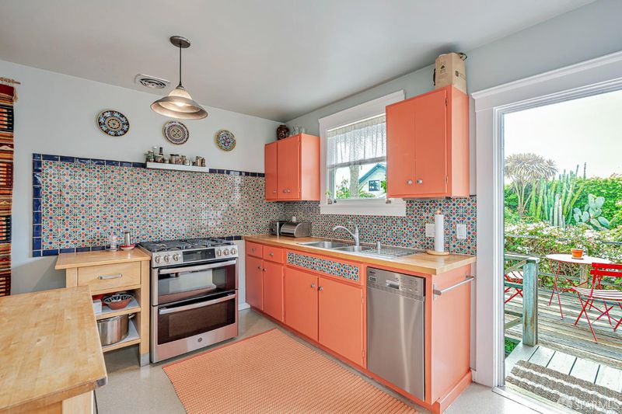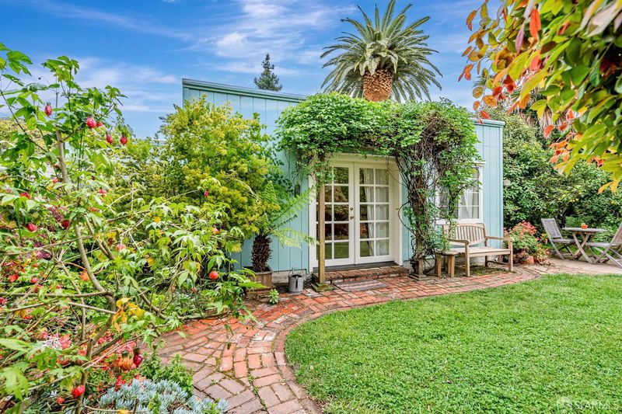
$828,000
869
SQ FT
$953
SQ/FT
2314 Edwards St
@ Bancroft Way - 2307 - Berkeley Map Area 7, Berkeley
- 2 Bed
- 1 Bath
- 1 Park
- 869 sqft
- Berkeley
-

-
Sun May 4, 1:30 pm - 4:30 pm
Gorgeous light-filled 2bd/1ba Craftsman located in Berkeley's coveted Poet's Corner neighborhood awaits you. Rich with original features including hardwood floors, a wood-burning stone fireplace and stained-glass built-in cabinet, this home preserves the charm and elegance of Craftsman design. The welcoming living room with built-in bookcases flows into the formal dining room. An updated kitchen, enlivened with Talavera tile, opens to a rear deck and a sunny enclosed garden perfect for outdoor entertaining. This lush retreat contains citrus trees, a cactus garden, lawn, patio, tool shed, plus a detached studio/office with a full bath and laundry closet. In the front garden, drought-tolerant succulents and wisteria offer a spectacular display and curb appeal. Upgrades include seismic retrofitting, a solar-ready main electrical panel, ample water heater in the unfinished basement (with extra storage space) and gas heater in the studio. With a Bike Score of 96 and a Walk Score of 89, this centrally located home is close to BART, cafes, eateries, shops, and parks. Don't miss this rare opportunity to own a classic Berkeley Craftsman at 2314 Edwards St.
- Days on Market
- 13 days
- Current Status
- Active
- Original Price
- $828,000
- List Price
- $828,000
- On Market Date
- Apr 21, 2025
- Property Type
- Single Family Residence
- District
- 2307 - Berkeley Map Area 7
- Zip Code
- 94702
- MLS ID
- 425032091
- APN
- 0561916010
- Year Built
- 1912
- Stories in Building
- 0
- Possession
- Close Of Escrow, Seller Rent Back
- Data Source
- SFAR
- Origin MLS System
The Berkeley School
Private K-8 Montessori, Elementary, Coed
Students: 280 Distance: 0.4mi
Shu Ren International School
Private PK-8 Coed
Students: 107 Distance: 0.4mi
Realm Charter Middle School
Charter 6-8
Students: 187 Distance: 0.4mi
Longfellow Arts And Technology Middle School
Public 6-8 Middle
Students: 460 Distance: 0.5mi
Longfellow Arts And Technology Middle School
Public 6-8 Middle
Students: 497 Distance: 0.5mi
Berkwood Hedge
Private K-5 Elementary, Coed
Students: 94 Distance: 0.5mi
- Bed
- 2
- Bath
- 1
- Fiberglass, Low-Flow Toilet(s), Shower Stall(s)
- Parking
- 1
- No Garage, Uncovered Parking Space
- SQ FT
- 869
- SQ FT Source
- Unavailable
- Lot SQ FT
- 3,885.0
- Lot Acres
- 0.0892 Acres
- Kitchen
- Pantry Cabinet, Wood Counter
- Dining Room
- Formal Area, Formal Room
- Flooring
- Carpet, Linoleum, Wood
- Foundation
- Concrete Perimeter, Pillar/Post/Pier
- Heating
- Central, Fireplace(s), Natural Gas
- Laundry
- Dryer Included, Inside Area, Inside Room, Washer Included
- Main Level
- Bedroom(s), Dining Room, Full Bath(s), Kitchen, Living Room, Primary Bedroom, Street Entrance
- Possession
- Close Of Escrow, Seller Rent Back
- Basement
- Partial
- Architectural Style
- Craftsman
- Special Listing Conditions
- Offer As Is
- Fee
- $0
MLS and other Information regarding properties for sale as shown in Theo have been obtained from various sources such as sellers, public records, agents and other third parties. This information may relate to the condition of the property, permitted or unpermitted uses, zoning, square footage, lot size/acreage or other matters affecting value or desirability. Unless otherwise indicated in writing, neither brokers, agents nor Theo have verified, or will verify, such information. If any such information is important to buyer in determining whether to buy, the price to pay or intended use of the property, buyer is urged to conduct their own investigation with qualified professionals, satisfy themselves with respect to that information, and to rely solely on the results of that investigation.
School data provided by GreatSchools. School service boundaries are intended to be used as reference only. To verify enrollment eligibility for a property, contact the school directly.
