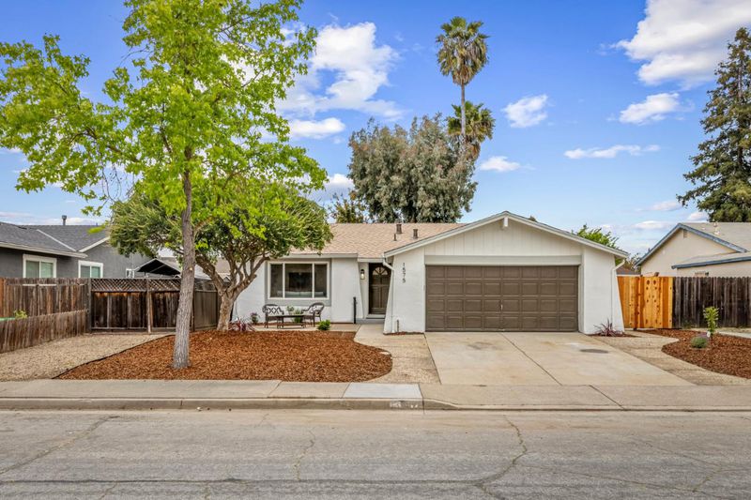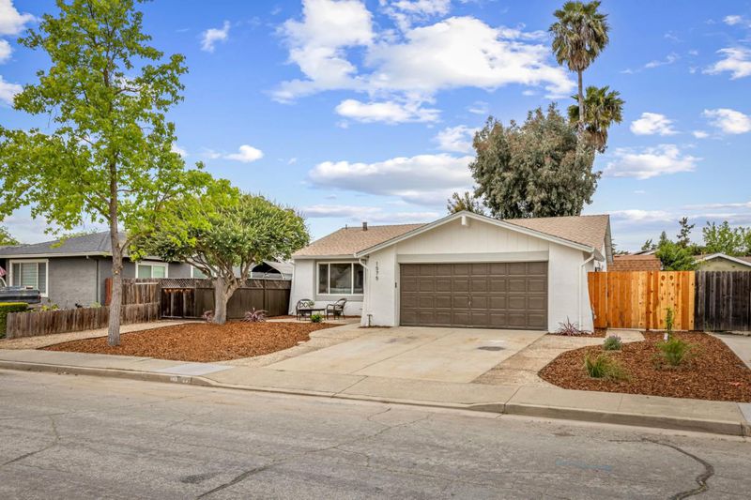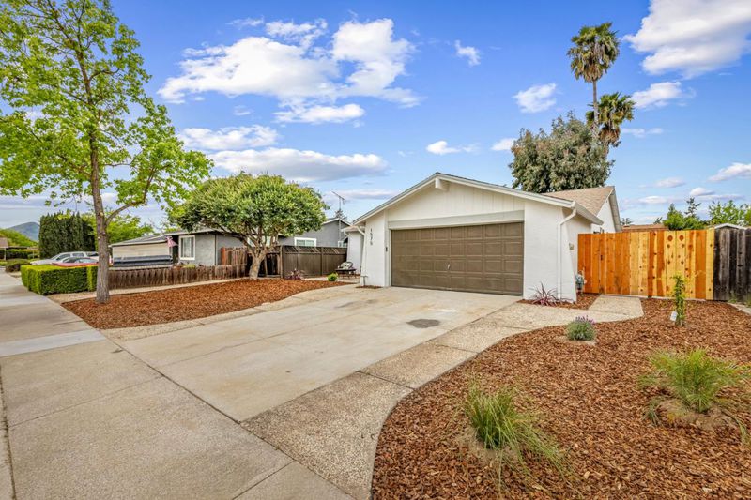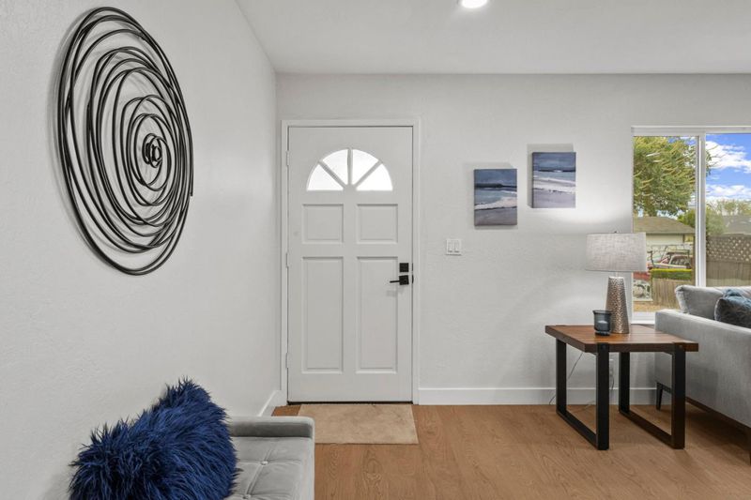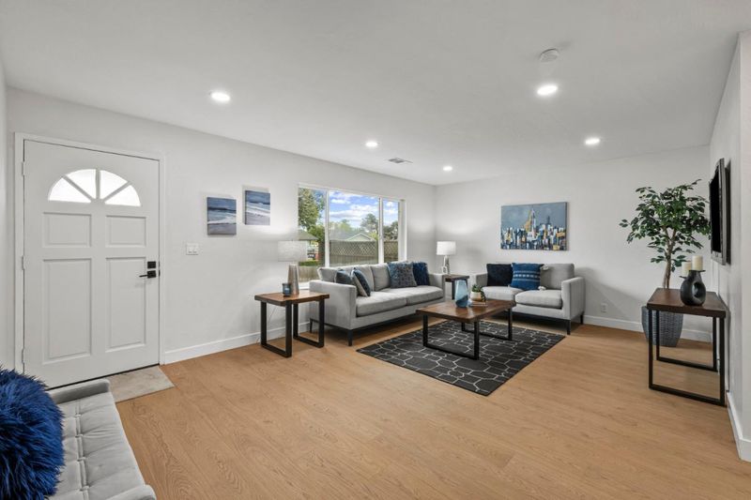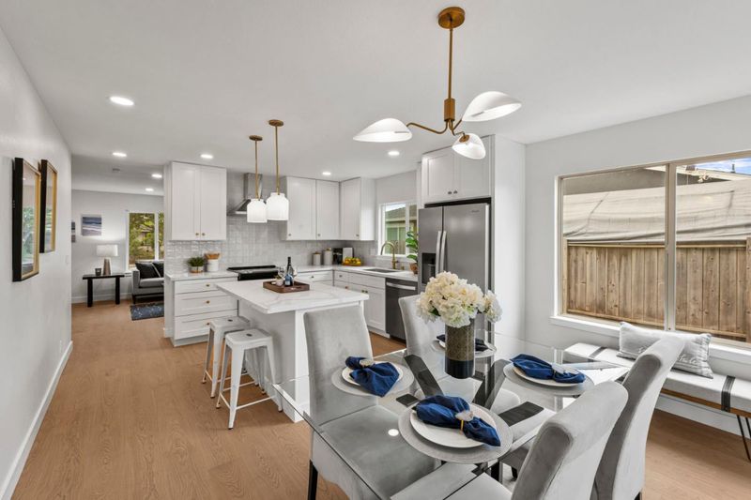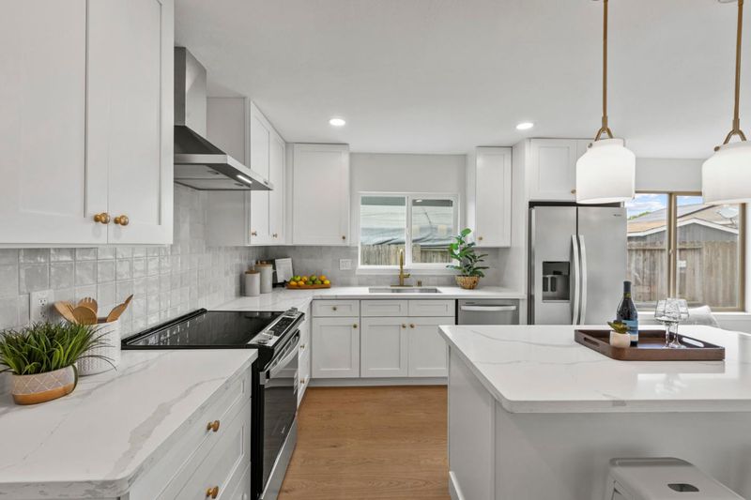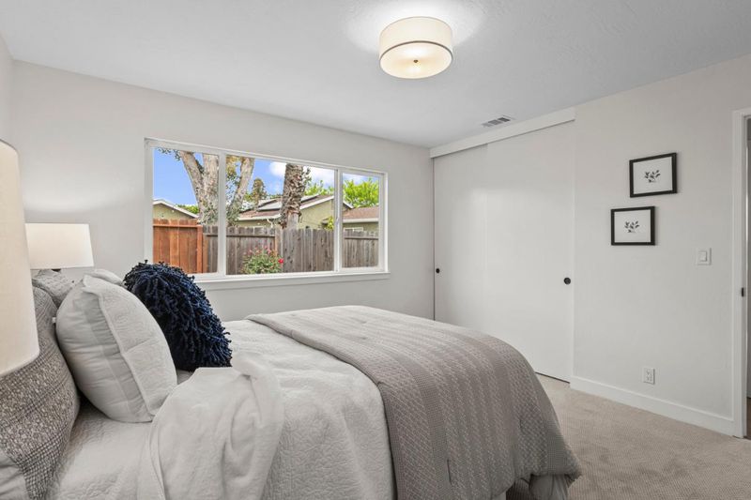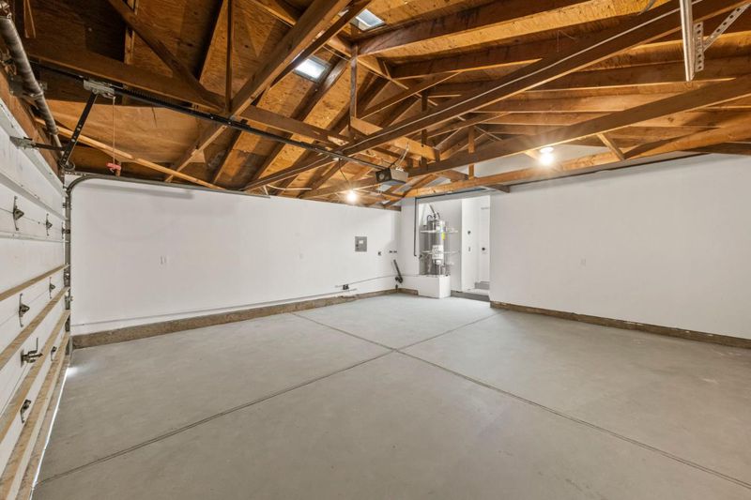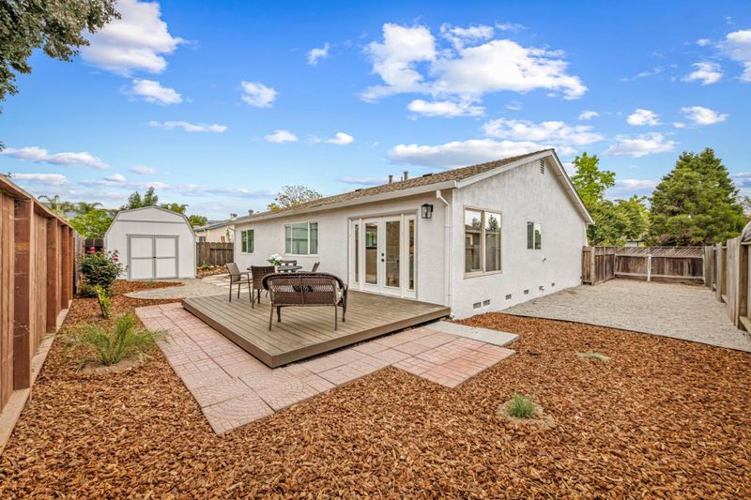
$1,249,000
1,308
SQ FT
$955
SQ/FT
1575 Acacia Way
@ Pepper Tree - 1 - Morgan Hill / Gilroy / San Martin, Morgan Hill
- 4 Bed
- 2 Bath
- 2 Park
- 1,308 sqft
- MORGAN HILL
-

-
Sat Apr 26, 1:00 pm - 4:00 pm
Don't miss this renovated home with a brand new kitchen! Modern finishes new flooring and lighting throughout. Located walking distance to schools, parks, and services!
-
Sun Apr 27, 1:00 pm - 4:00 pm
Don't miss this renovated home with a brand new kitchen! Modern finishes new flooring and lighting throughout. Located walking distance to schools, parks, and services!
This beautifully renovated 4-bedroom, 2-bath home in Morgan Hill blends modern style with family-friendly function. Featuring a brand-new kitchen with quartz countertops, stainless steel appliances, and custom cabinetry, plus updated bathrooms with sleek finishes, this home is move-in ready and designed for everyday comfort. Light-filled living spaces offer flexibility for remote work, entertaining, or relaxing with loved ones. A spacious backyard invites outdoor fun, gardening, or weekend gatherings, while the landscaped front yard adds to the homes charming curb appeal. Located near top-rated schools, scenic parks, wineries, and vibrant downtown Morgan Hill, this home offers a perfect balance of tranquility and convenience. With quick access to commuter routes, hiking trails, and community events, its ideal for growing families and professionals seeking space, quality, and connection in a welcoming neighborhood.
- Days on Market
- 0 days
- Current Status
- Active
- Original Price
- $1,249,000
- List Price
- $1,249,000
- On Market Date
- Apr 26, 2025
- Property Type
- Single Family Home
- Area
- 1 - Morgan Hill / Gilroy / San Martin
- Zip Code
- 95037
- MLS ID
- ML82004362
- APN
- 728-14-101
- Year Built
- 1974
- Stories in Building
- 1
- Possession
- Unavailable
- Data Source
- MLSL
- Origin MLS System
- MLSListings, Inc.
Nordstrom Elementary School
Public K-5 Elementary
Students: 614 Distance: 0.2mi
Voices College-Bound Language Academy At Morgan Hill
Charter K-8
Students: 247 Distance: 0.3mi
Spring Academy
Private 1-12 Religious, Coed
Students: 13 Distance: 0.5mi
Live Oak High School
Public 9-12 Secondary
Students: 1161 Distance: 0.9mi
Almaden Valley Christian
Private K-12 Special Education Program, Religious, Coed
Students: 71 Distance: 0.9mi
Tutor Time
Private PK-6
Students: NA Distance: 1.0mi
- Bed
- 4
- Bath
- 2
- Shower and Tub, Stall Shower
- Parking
- 2
- Attached Garage, On Street
- SQ FT
- 1,308
- SQ FT Source
- Unavailable
- Lot SQ FT
- 6,175.0
- Lot Acres
- 0.141758 Acres
- Kitchen
- Countertop - Quartz, Microwave, Oven Range - Electric, Refrigerator
- Cooling
- None
- Dining Room
- Dining Bar, Eat in Kitchen, No Formal Dining Room
- Disclosures
- Natural Hazard Disclosure
- Family Room
- Separate Family Room
- Flooring
- Carpet, Laminate, Tile
- Foundation
- Concrete Perimeter, Crawl Space
- Heating
- Forced Air
- Laundry
- In Garage
- Fee
- Unavailable
MLS and other Information regarding properties for sale as shown in Theo have been obtained from various sources such as sellers, public records, agents and other third parties. This information may relate to the condition of the property, permitted or unpermitted uses, zoning, square footage, lot size/acreage or other matters affecting value or desirability. Unless otherwise indicated in writing, neither brokers, agents nor Theo have verified, or will verify, such information. If any such information is important to buyer in determining whether to buy, the price to pay or intended use of the property, buyer is urged to conduct their own investigation with qualified professionals, satisfy themselves with respect to that information, and to rely solely on the results of that investigation.
School data provided by GreatSchools. School service boundaries are intended to be used as reference only. To verify enrollment eligibility for a property, contact the school directly.
