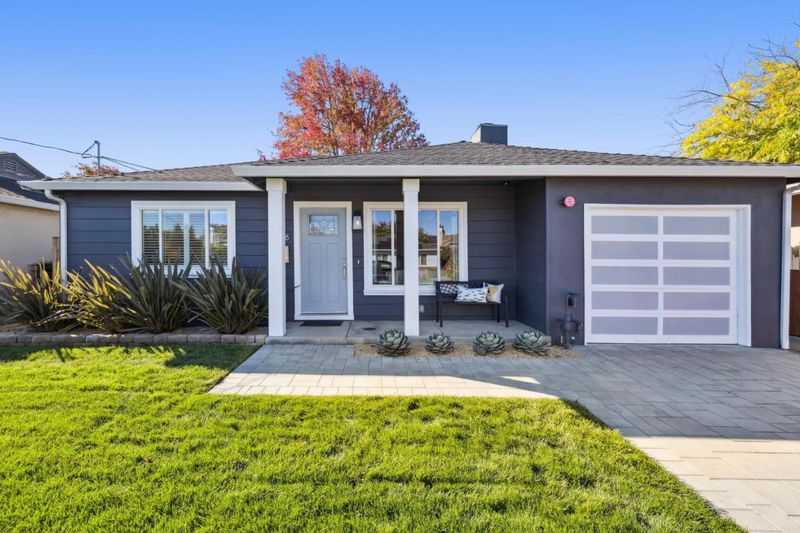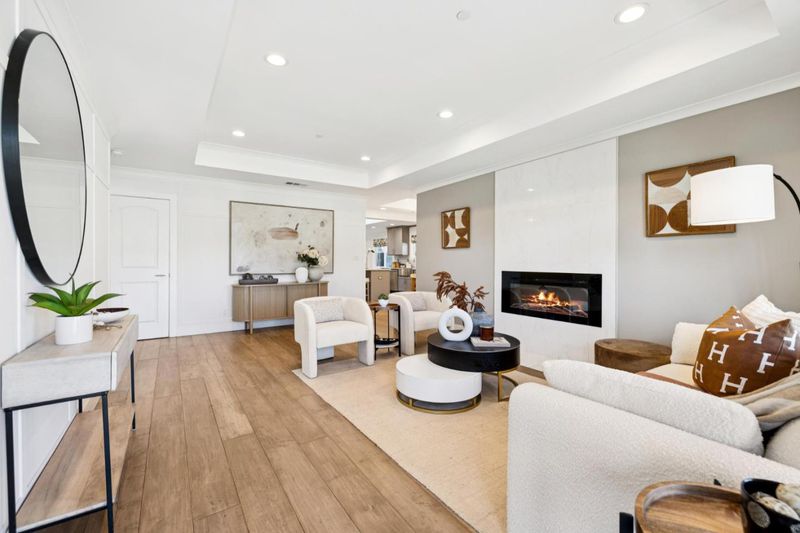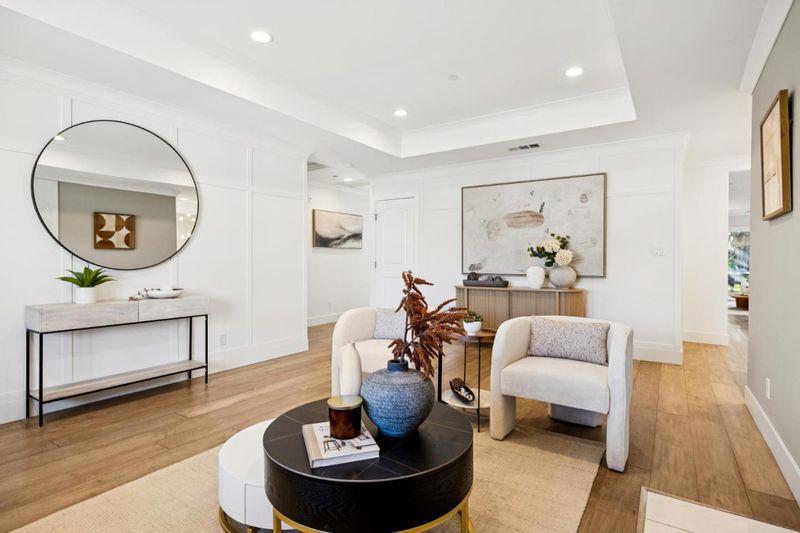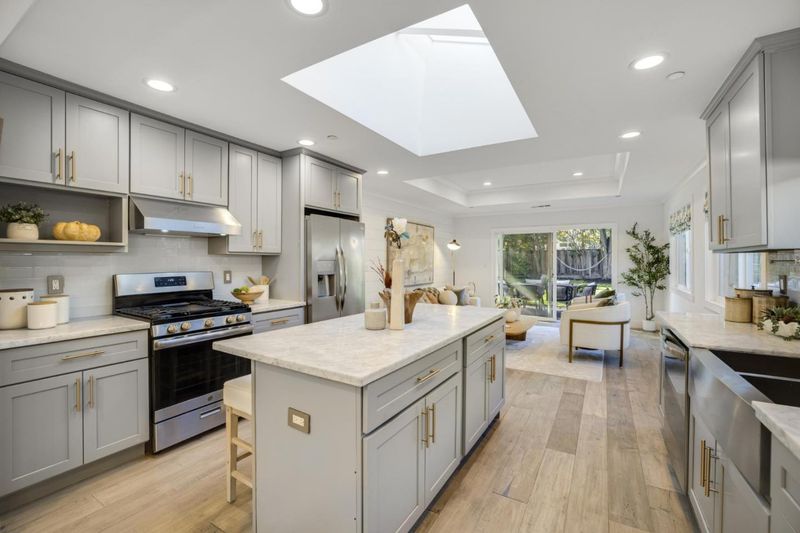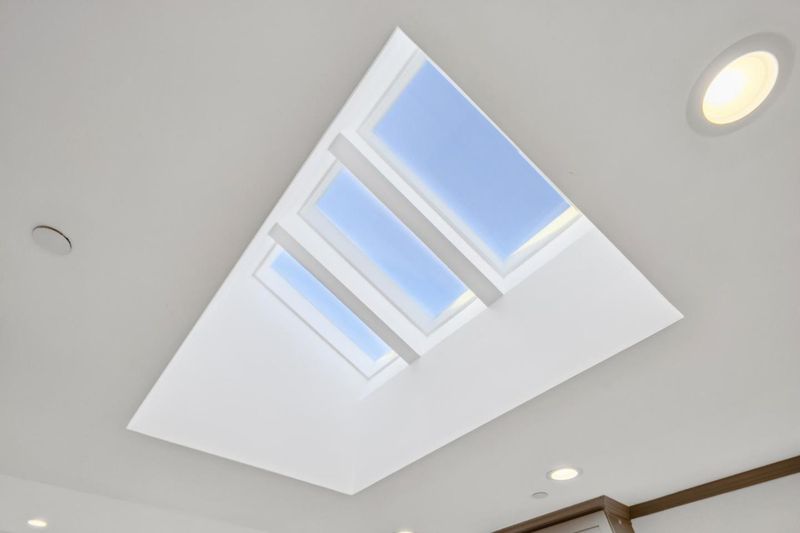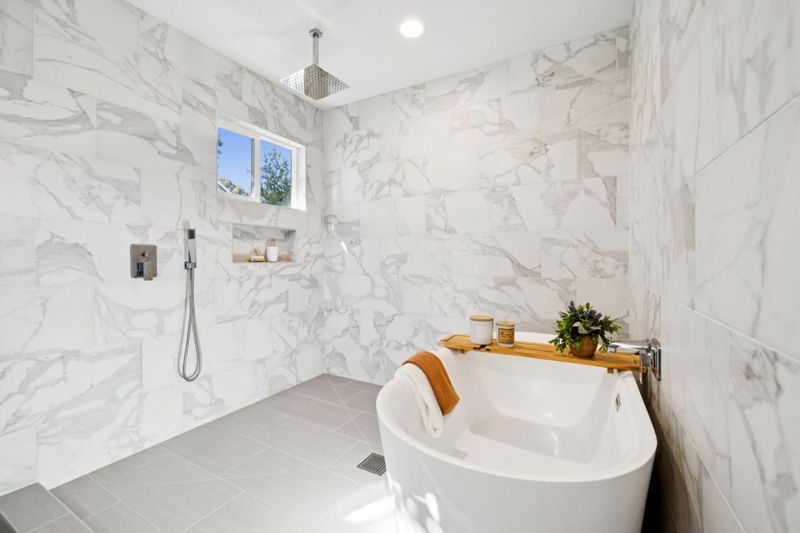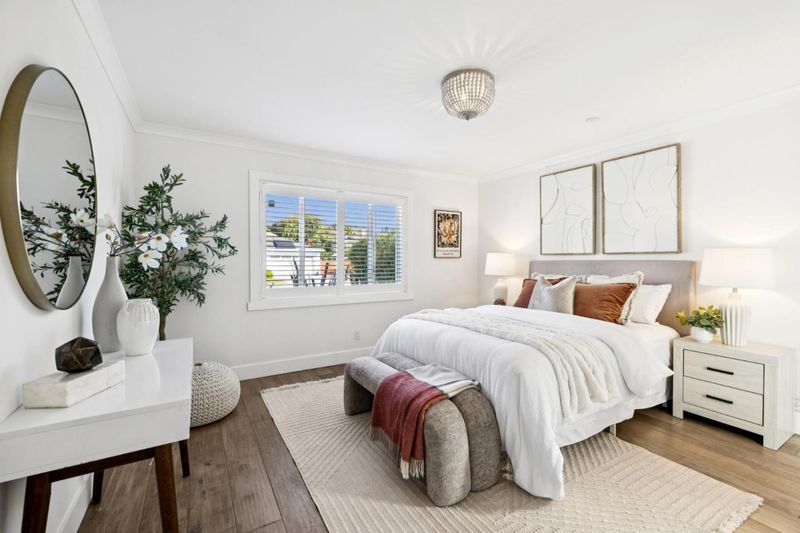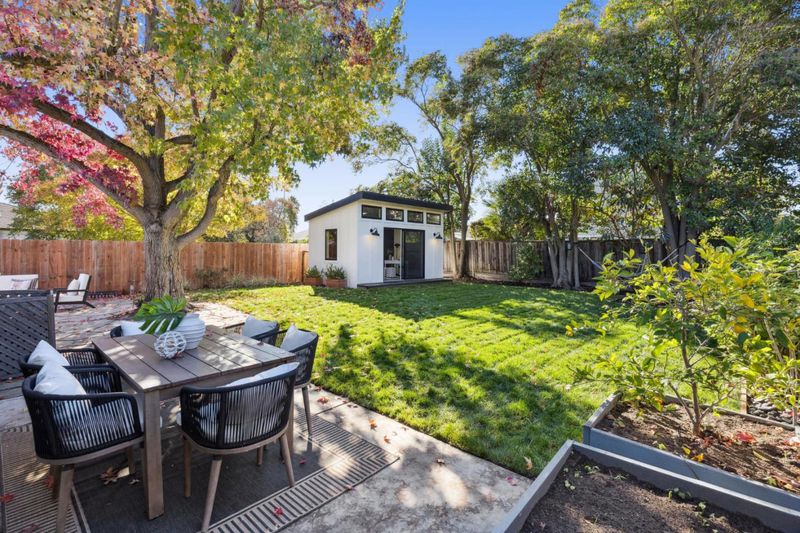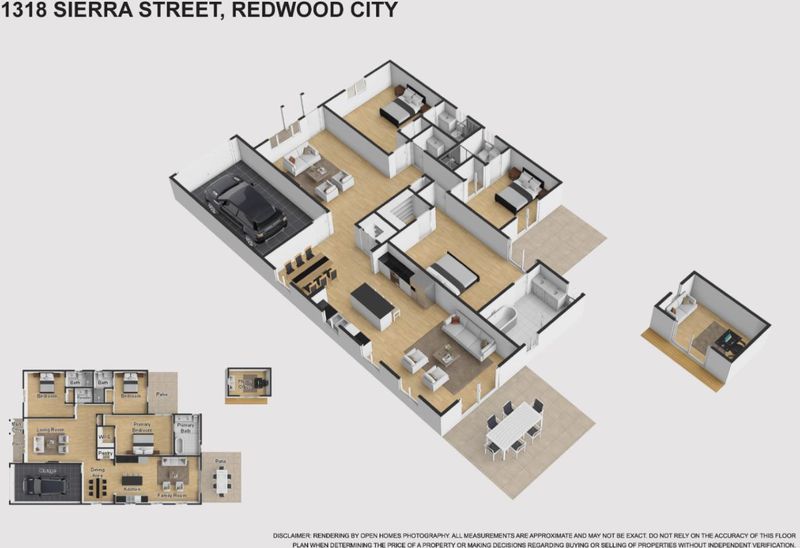
$2,249,000
1,711
SQ FT
$1,314
SQ/FT
1318 Sierra Street
@ Redwood Ave - 333 - Central Park Etc., Redwood City
- 3 Bed
- 4 (3/1) Bath
- 1 Park
- 1,711 sqft
- Redwood City
-

Modern and Gorgeous beautifully reimagined Redwood City home showcasing a stunning 2018 full remodel and an airy, modern open floor plan. This thoughtfully designed residence features 3 bedrooms and 3.5 bathrooms, including a spacious primary suite and two additional ensuite bedrooms, ensuring comfort and privacy for all. Natural light pours in through dual-pane windows, large skylights, and raised ceilings in the entry, living, dining, and family rooms, creating a bright and inviting atmosphere throughout. The modern open kitchen serves as the heart of the home, offering abundant workspace and effortless flow for everyday living and entertaining. Enjoy year-round comfort with central heating and cooling, and extend your living space outdoors with the homes massive park-like backyard a rare and tranquil retreat. A beautifully finished detached artist studio/office/den provides the perfect flexible space for creative work, remote meetings, or peaceful relaxation. This is a home where contemporary style meets exceptional functionalitymove-in ready and designed to impress.
- Days on Market
- 4 days
- Current Status
- Active
- Original Price
- $2,249,000
- List Price
- $2,249,000
- On Market Date
- Nov 21, 2025
- Property Type
- Single Family Home
- Area
- 333 - Central Park Etc.
- Zip Code
- 94061
- MLS ID
- ML82027804
- APN
- 059-024-080
- Year Built
- 1953
- Stories in Building
- 1
- Possession
- COE
- Data Source
- MLSL
- Origin MLS System
- MLSListings, Inc.
Hawes Elementary School
Public K-5 Elementary, Yr Round
Students: 312 Distance: 0.4mi
St. Pius Elementary School
Private K-8 Elementary, Religious, Coed
Students: 335 Distance: 0.5mi
Woodside Hills Christian Academy
Private PK-12 Combined Elementary And Secondary, Religious, Nonprofit
Students: 105 Distance: 0.6mi
West Bay Christian Academy
Private K-8 Religious, Coed
Students: 102 Distance: 0.6mi
John F. Kennedy Middle School
Public 5-8 Middle
Students: 667 Distance: 0.6mi
Daytop Preparatory
Private 8-12 Special Education Program, Boarding And Day, Nonprofit
Students: NA Distance: 0.6mi
- Bed
- 3
- Bath
- 4 (3/1)
- Shower and Tub
- Parking
- 1
- Attached Garage
- SQ FT
- 1,711
- SQ FT Source
- Unavailable
- Lot SQ FT
- 6,399.0
- Lot Acres
- 0.146901 Acres
- Kitchen
- Oven Range - Gas
- Cooling
- Central AC
- Dining Room
- Dining Area
- Disclosures
- Natural Hazard Disclosure
- Family Room
- Kitchen / Family Room Combo
- Flooring
- Hardwood
- Foundation
- Concrete Perimeter
- Fire Place
- Living Room
- Heating
- Central Forced Air
- Laundry
- Washer / Dryer
- Views
- Neighborhood
- Possession
- COE
- Fee
- Unavailable
MLS and other Information regarding properties for sale as shown in Theo have been obtained from various sources such as sellers, public records, agents and other third parties. This information may relate to the condition of the property, permitted or unpermitted uses, zoning, square footage, lot size/acreage or other matters affecting value or desirability. Unless otherwise indicated in writing, neither brokers, agents nor Theo have verified, or will verify, such information. If any such information is important to buyer in determining whether to buy, the price to pay or intended use of the property, buyer is urged to conduct their own investigation with qualified professionals, satisfy themselves with respect to that information, and to rely solely on the results of that investigation.
School data provided by GreatSchools. School service boundaries are intended to be used as reference only. To verify enrollment eligibility for a property, contact the school directly.
