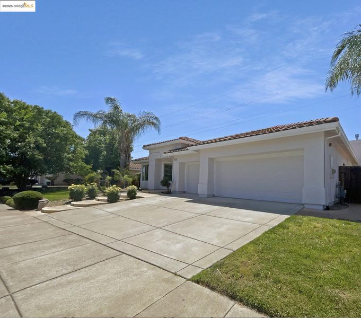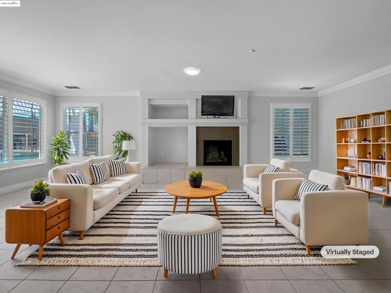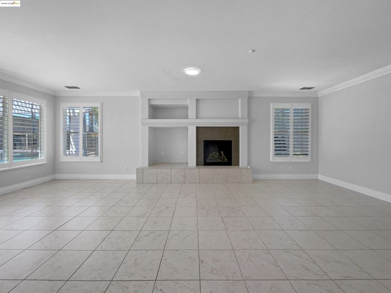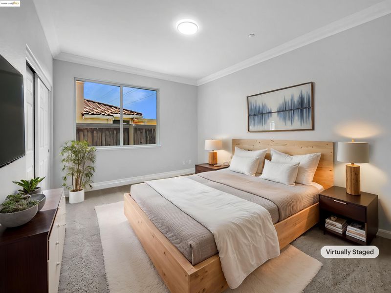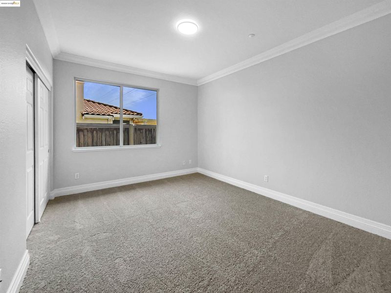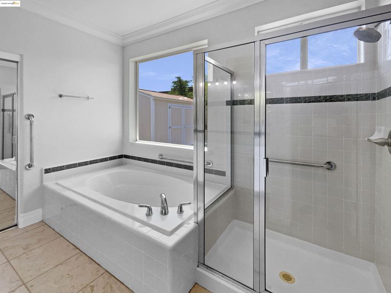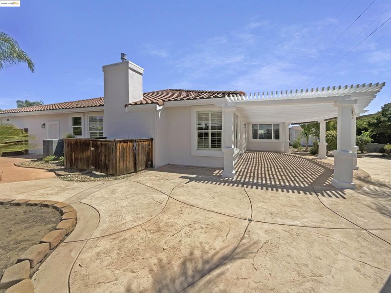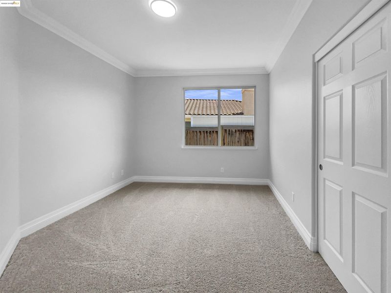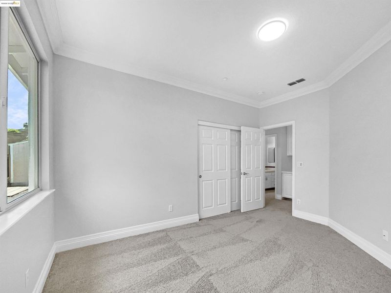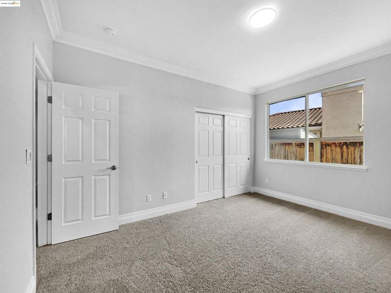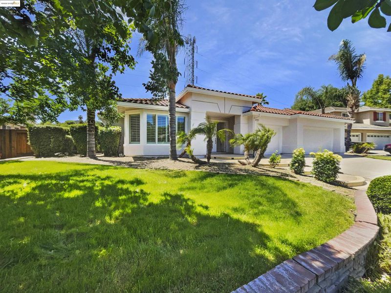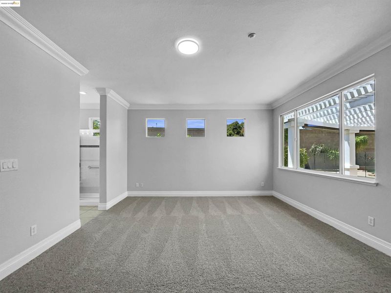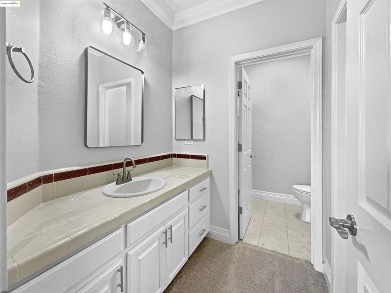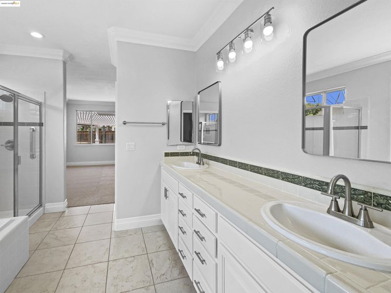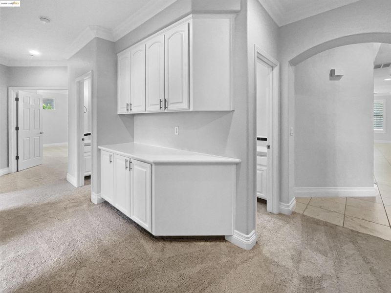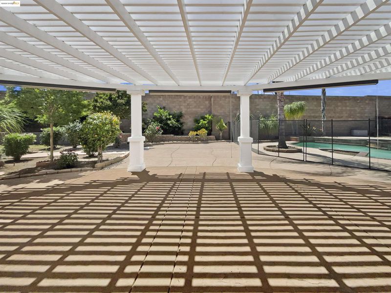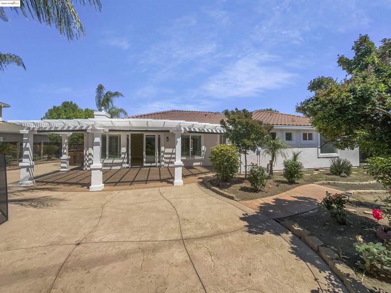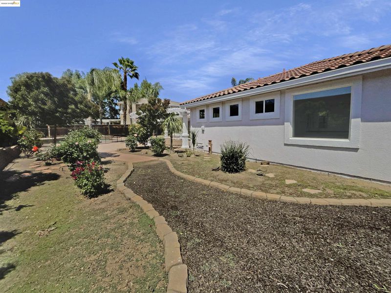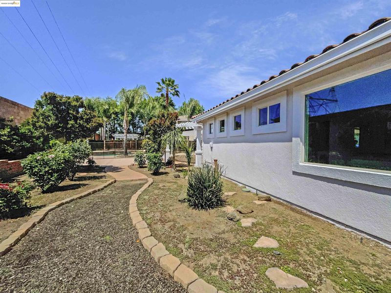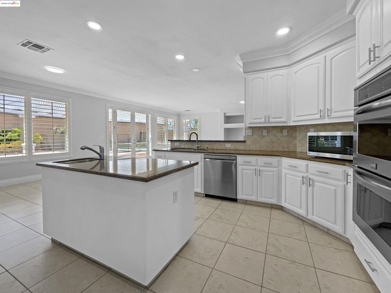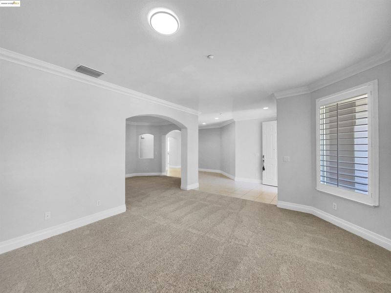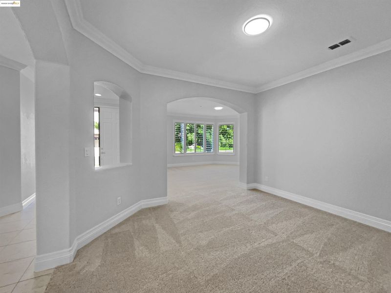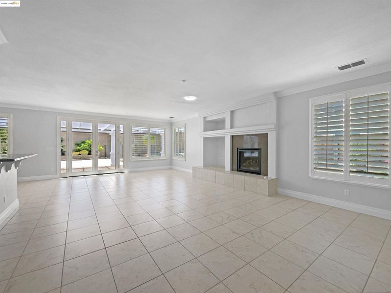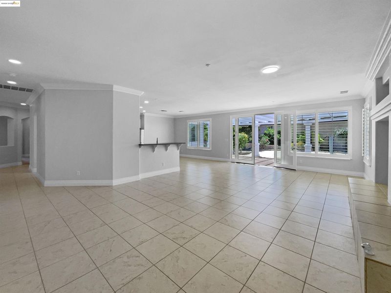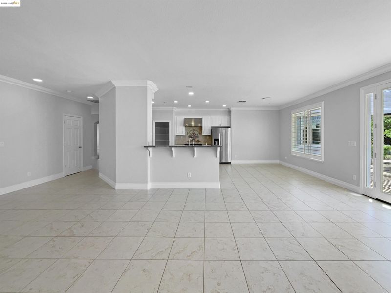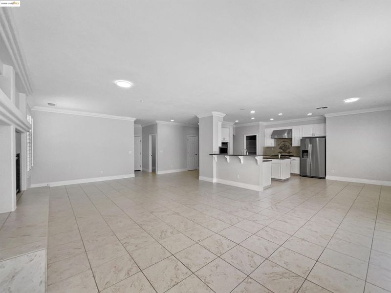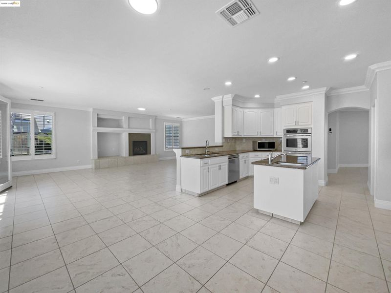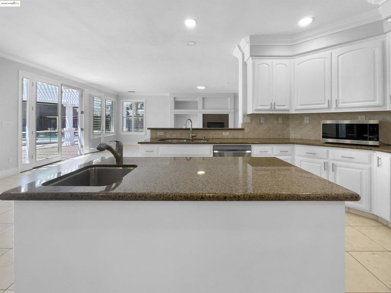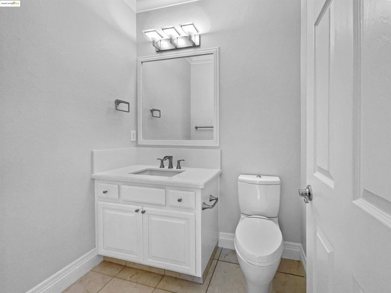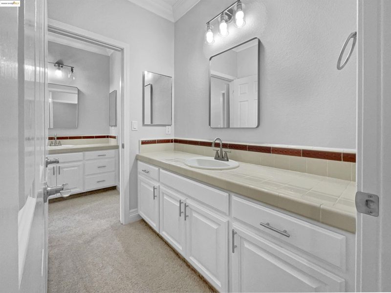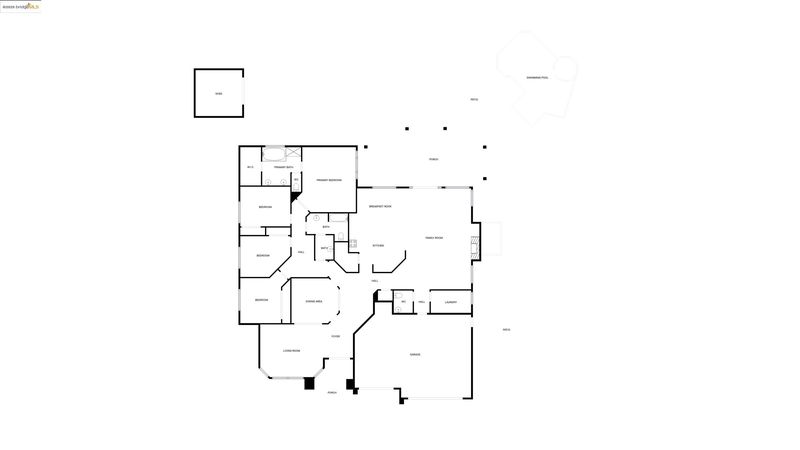
$1,031,000
3,053
SQ FT
$338
SQ/FT
1127 Santa Margherita Way
@ San Jose Ave - Bella Fiore Subdivision, Brentwood
- 4 Bed
- 2.5 (2/1) Bath
- 3 Park
- 3,053 sqft
- Brentwood
-

Welcome home! This home has Fresh Interior Paint, Fresh Exterior Paint, Partial flooring replacement in some areas. A fireplace and a soft neutral color palette create a solid blank canvas for the living area. You'll love cooking in this kitchen, complete with a spacious center island and a sleek backsplash. The primary bathroom is fully equipped with a separate tub and shower, double sinks, and plenty of under sink storage. Step outside to the pristinely maintained fenced in backyard with pool, great for entertaining. The sitting area makes it great for BBQs! Don't miss this incredible opportunity.
- Current Status
- Active
- Original Price
- $1,050,000
- List Price
- $1,031,000
- On Market Date
- May 12, 2025
- Property Type
- Detached
- D/N/S
- Bella Fiore Subdivision
- Zip Code
- 94513
- MLS ID
- 41097132
- APN
- 0196900112
- Year Built
- 2003
- Stories in Building
- 1
- Possession
- Close Of Escrow
- Data Source
- MAXEBRDI
- Origin MLS System
- Bridge AOR
Loma Vista Elementary School
Public K-5 Elementary, Yr Round
Students: 613 Distance: 0.1mi
Ron Nunn Elementary School
Public K-5 Elementary, Yr Round
Students: 650 Distance: 0.8mi
Pioneer Elementary School
Public K-5 Elementary, Yr Round
Students: 875 Distance: 1.1mi
Heritage Cccoe Special Education Programs School
Public K-12 Special Education, Combined Elementary And Secondary
Students: 70 Distance: 1.2mi
Heritage High School
Public 9-12 Secondary, Yr Round
Students: 2589 Distance: 1.2mi
William B. Bristow Middle School
Public 6-8 Middle, Yr Round
Students: 1193 Distance: 1.3mi
- Bed
- 4
- Bath
- 2.5 (2/1)
- Parking
- 3
- Attached
- SQ FT
- 3,053
- SQ FT Source
- Public Records
- Lot SQ FT
- 12,627.0
- Lot Acres
- 0.29 Acres
- Pool Info
- In Ground
- Kitchen
- Dishwasher, Free-Standing Range, Stone Counters, Kitchen Island, Range/Oven Free Standing, Other
- Cooling
- Central Air
- Disclosures
- Disclosure Package Avail
- Entry Level
- Exterior Details
- Back Yard, Front Yard
- Flooring
- Tile, Carpet
- Foundation
- Fire Place
- Electric
- Heating
- Natural Gas
- Laundry
- Laundry Room
- Main Level
- 4 Bedrooms, 3 Baths
- Possession
- Close Of Escrow
- Architectural Style
- Ranch
- Construction Status
- Existing
- Additional Miscellaneous Features
- Back Yard, Front Yard
- Location
- Rectangular Lot
- Roof
- Tile
- Fee
- Unavailable
MLS and other Information regarding properties for sale as shown in Theo have been obtained from various sources such as sellers, public records, agents and other third parties. This information may relate to the condition of the property, permitted or unpermitted uses, zoning, square footage, lot size/acreage or other matters affecting value or desirability. Unless otherwise indicated in writing, neither brokers, agents nor Theo have verified, or will verify, such information. If any such information is important to buyer in determining whether to buy, the price to pay or intended use of the property, buyer is urged to conduct their own investigation with qualified professionals, satisfy themselves with respect to that information, and to rely solely on the results of that investigation.
School data provided by GreatSchools. School service boundaries are intended to be used as reference only. To verify enrollment eligibility for a property, contact the school directly.
