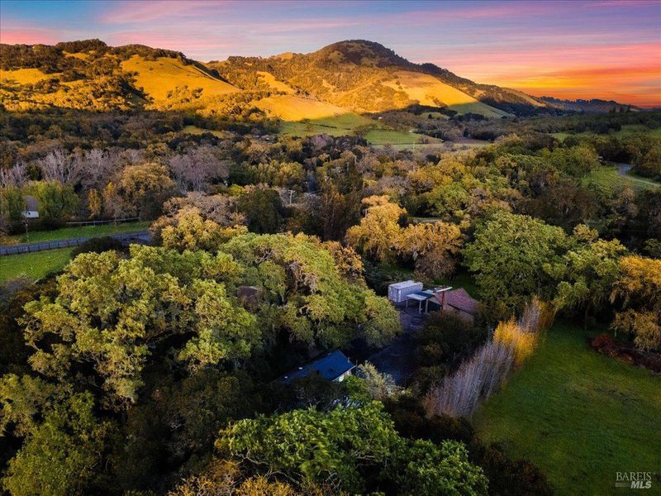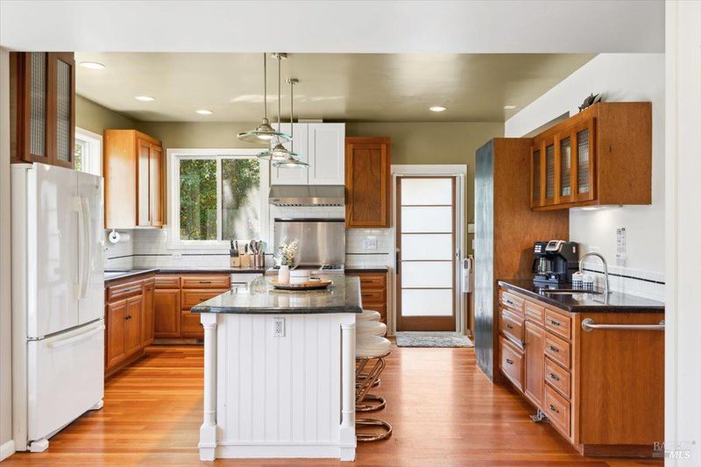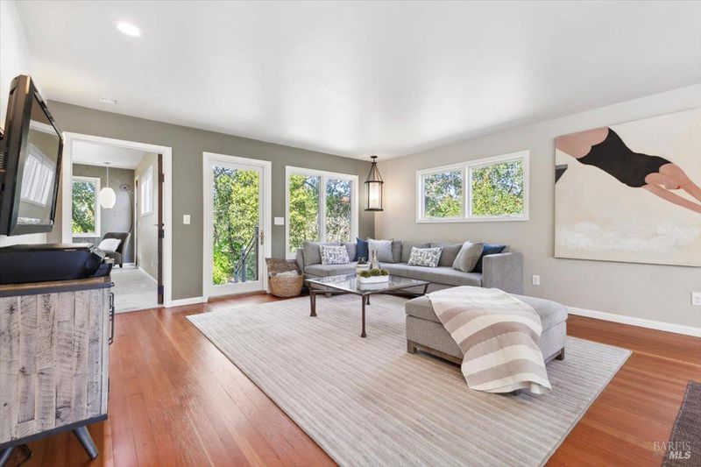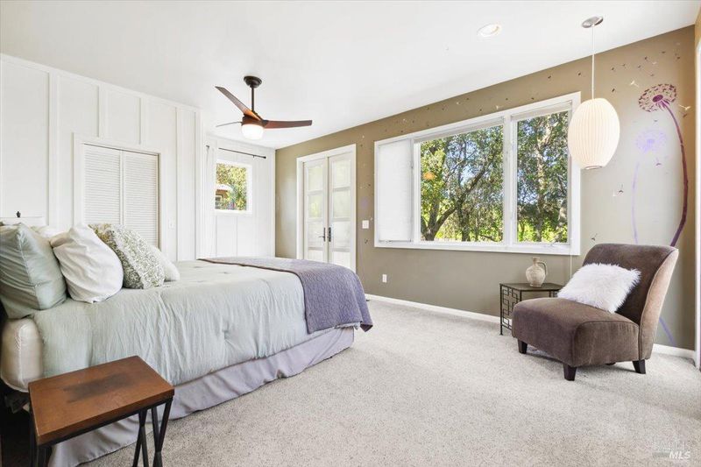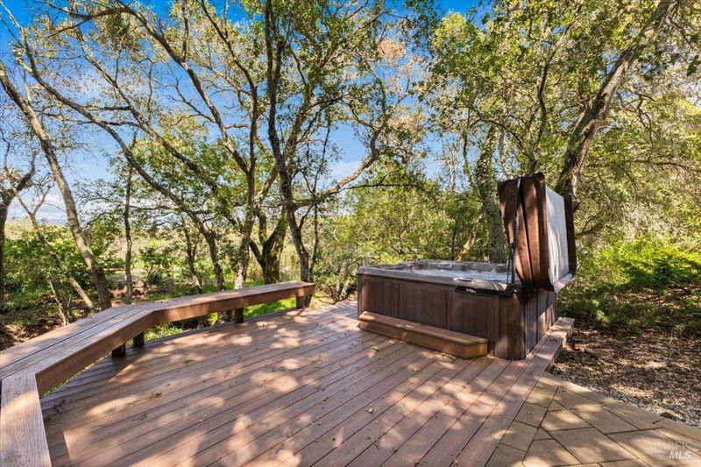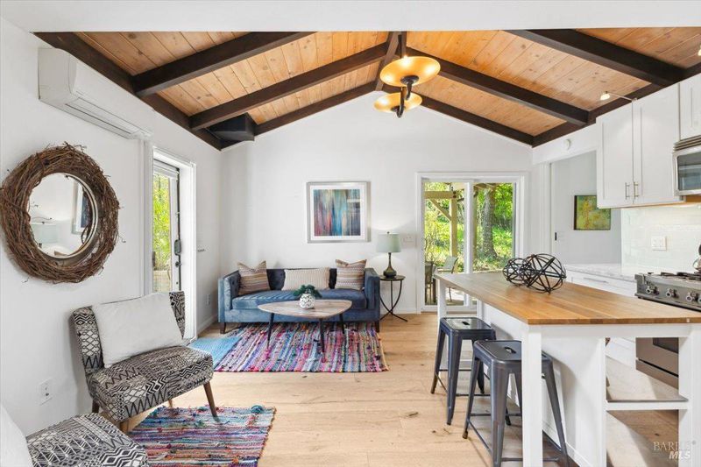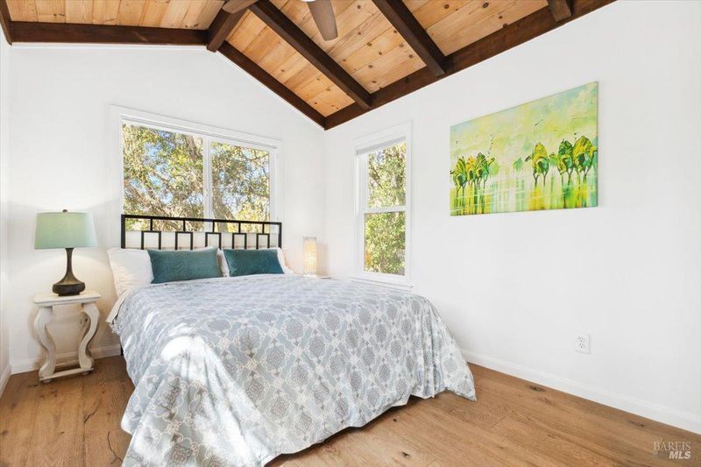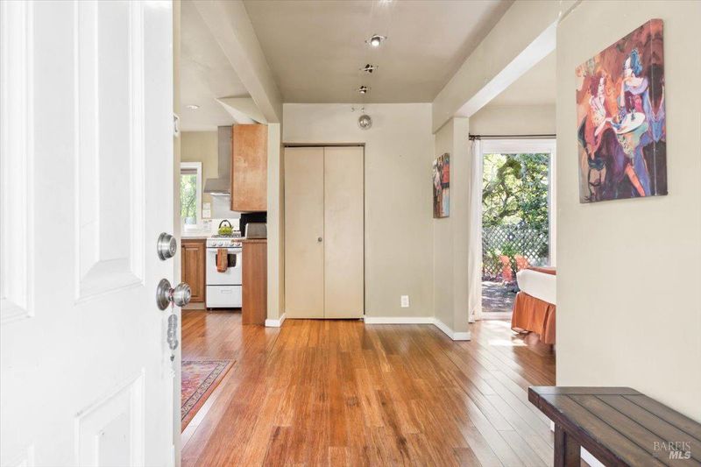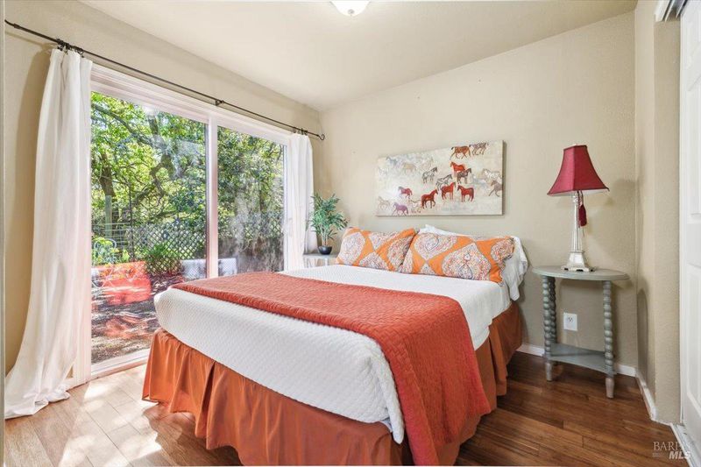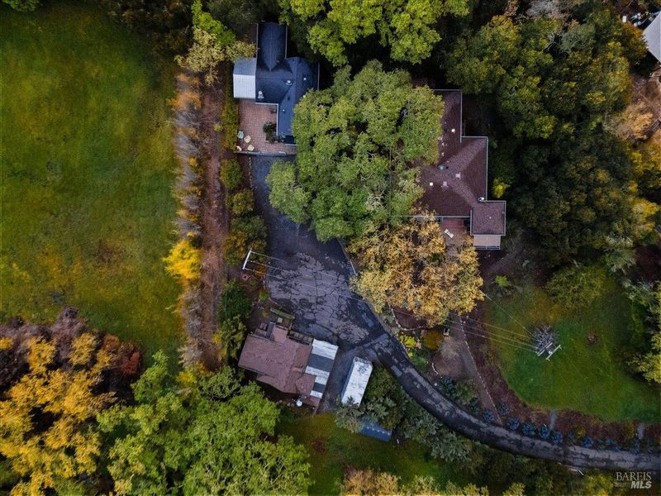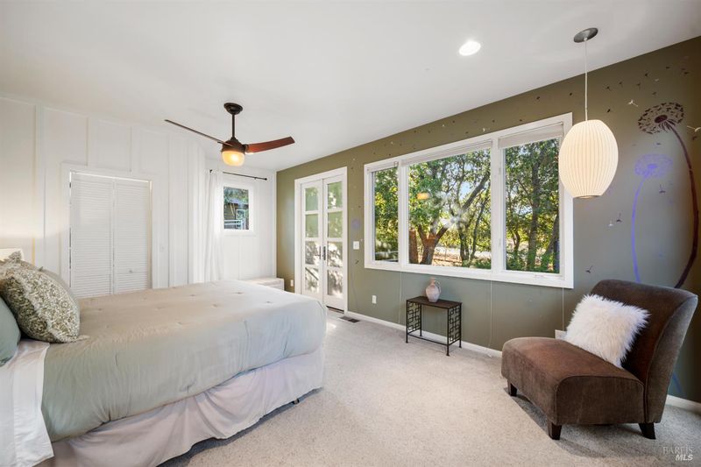
$1,695,000
3,052
SQ FT
$555
SQ/FT
4820 Bennett Valley Road
@ Yulupa - Santa Rosa-Southeast, Santa Rosa
- 6 Bed
- 5 Bath
- 0 Park
- 3,052 sqft
- Santa Rosa
-

-
Sun Sep 7, 1:00 pm - 3:00 pm
Come experience Eden! Hosted by Mikki Cardoza, Corcoran Icon Properties (707) 407-8925
-
Sun Sep 14, 1:00 pm - 4:00 pm
Come experience Eden! Hosted by Kaitlin Karkos, Corcoran Icon Properties (707) 229 -1839
Affectionately known as Eden, this exceptional 3-dwelling compound offers endless possibilities. Atop a private driveway, the 1.03-acre lot features seasonal creeks, majestic oaks, and stunning Bennett Valley views. Currently a thriving vacation rental, but could be a private estate, multigenerational enclave, or live/work space. In the Main House (3 beds/2 baths), gather with loved ones around the chef's kitchen island, cook together on the Viking range, and let the open living/dining room flow with conversation and laughter. When the evening winds down, step from the primary suite out through French doors to the hot tub, where you can savor one last glass of wine under the oaks and stars. The second home, the Post Office (2 beds/2 baths) features small luxuries like stone countertops, steam shower, fire pit, and views of nature from every window. The Studio is a peaceful hideaway where you can sip coffee in bed while watching deer graze outside. Additional highlights: EV charging, stone countertops, parking, and a storage container. A peaceful escape just minutes from Whole Foods, Bennett Valley Golf Course, restaurants, shopping, and wineries. Whether seeking a family compound, income property, or weekend escape, Eden awaits.
- Days on Market
- 3 days
- Current Status
- Active
- Original Price
- $1,795,000
- List Price
- $1,695,000
- On Market Date
- Sep 4, 2025
- Property Type
- 3+ Houses on Lot
- Area
- Santa Rosa-Southeast
- Zip Code
- 95404
- MLS ID
- 325078522
- APN
- 049-430-014-000
- Year Built
- 1952
- Stories in Building
- Unavailable
- Possession
- Close Of Escrow
- Data Source
- BAREIS
- Origin MLS System
Sierra School Of Sonoma County
Private K-12
Students: 41 Distance: 0.6mi
Yulupa Elementary School
Public K-3 Elementary
Students: 598 Distance: 1.2mi
Strawberry Elementary School
Public 4-6 Elementary
Students: 397 Distance: 1.4mi
Sonoma Academy
Private 9-12 Secondary, Nonprofit
Students: 330 Distance: 1.6mi
Spring Creek Matanzas Charter School
Charter K-6 Elementary
Students: 533 Distance: 1.7mi
Rincon School
Private 10-12 Special Education, Secondary, All Male, Coed
Students: 5 Distance: 1.8mi
- Bed
- 6
- Bath
- 5
- Double Sinks, Low-Flow Shower(s), Low-Flow Toilet(s), Shower Stall(s), Skylight/Solar Tube, Soaking Tub, Window
- Parking
- 0
- Covered, Private, Uncovered Parking Spaces 2+
- SQ FT
- 3,052
- SQ FT Source
- Not Verified
- Lot SQ FT
- 44,867.0
- Lot Acres
- 1.03 Acres
- Kitchen
- Breakfast Area, Butcher Block Counters, Concrete Counter, Island, Kitchen/Family Combo, Pantry Closet, Skylight(s), Slab Counter, Synthetic Counter, Wood Counter
- Cooling
- Ceiling Fan(s), Heat Pump, MultiUnits
- Dining Room
- Dining/Family Combo, Dining/Living Combo, Skylight(s), Space in Kitchen
- Living Room
- Cathedral/Vaulted, Deck Attached, Open Beam Ceiling, Skylight(s), View
- Flooring
- Carpet, Tile, Wood, Other
- Foundation
- Concrete Perimeter, Slab
- Fire Place
- Free Standing, Metal, Raised Hearth, Wood Burning
- Heating
- Central, Electric, Fireplace(s), Gas, Heat Pump, Natural Gas
- Laundry
- Dryer Included, Electric, Gas Hook-Up, Laundry Closet, Washer Included, Washer/Dryer Stacked Included
- Main Level
- Bedroom(s), Dining Room, Full Bath(s), Kitchen, Living Room, Primary Bedroom, Partial Bath(s), Street Entrance
- Views
- Hills, Ridge, Valley, Woods
- Possession
- Close Of Escrow
- Architectural Style
- Craftsman
- Fee
- $0
MLS and other Information regarding properties for sale as shown in Theo have been obtained from various sources such as sellers, public records, agents and other third parties. This information may relate to the condition of the property, permitted or unpermitted uses, zoning, square footage, lot size/acreage or other matters affecting value or desirability. Unless otherwise indicated in writing, neither brokers, agents nor Theo have verified, or will verify, such information. If any such information is important to buyer in determining whether to buy, the price to pay or intended use of the property, buyer is urged to conduct their own investigation with qualified professionals, satisfy themselves with respect to that information, and to rely solely on the results of that investigation.
School data provided by GreatSchools. School service boundaries are intended to be used as reference only. To verify enrollment eligibility for a property, contact the school directly.
