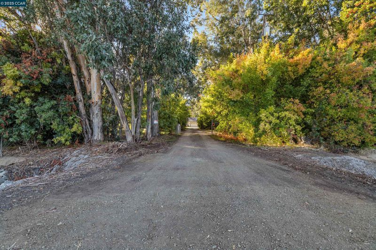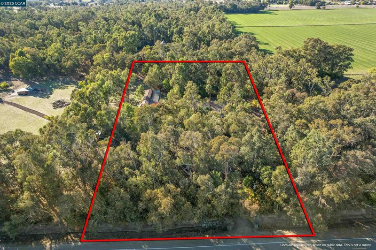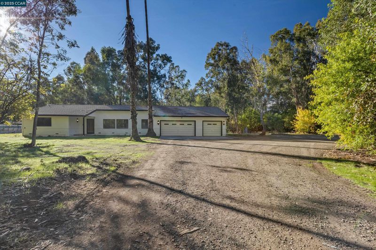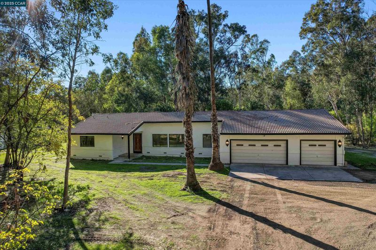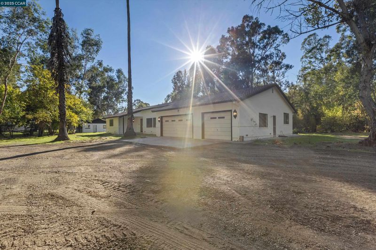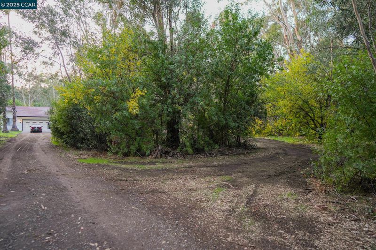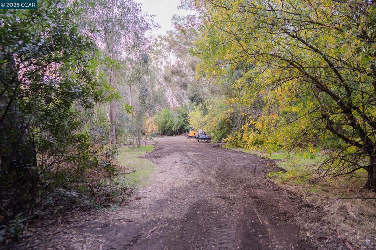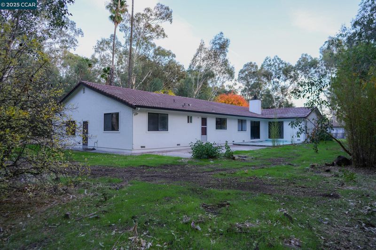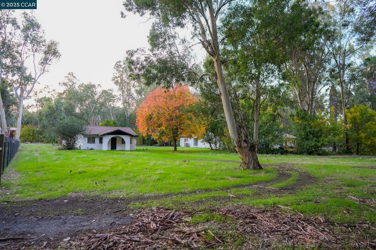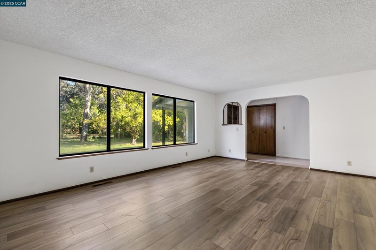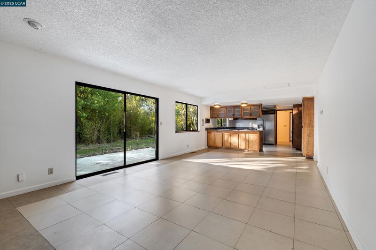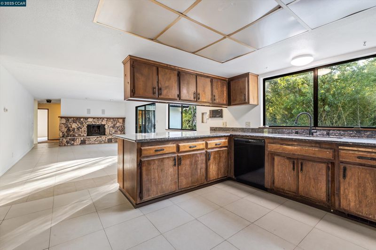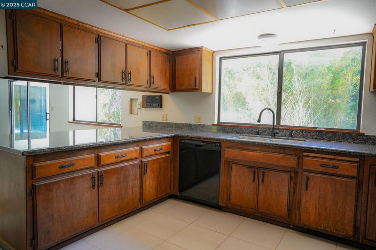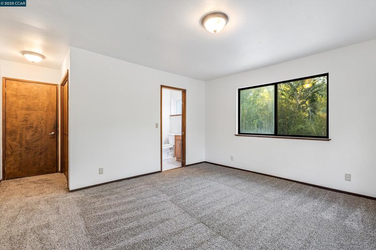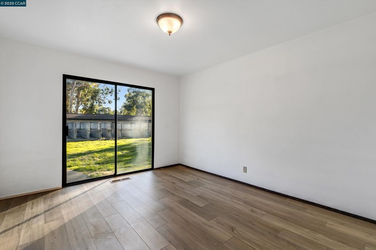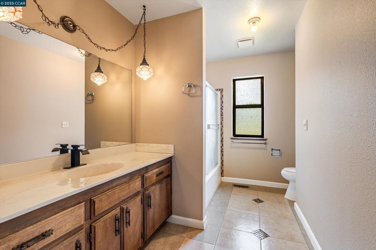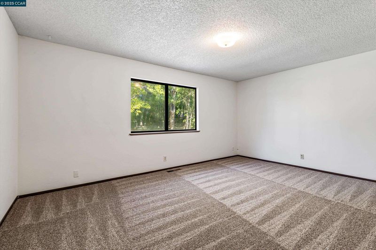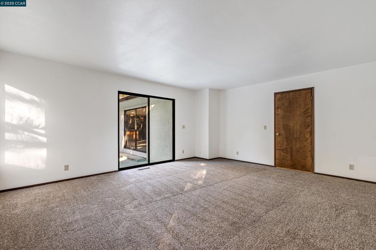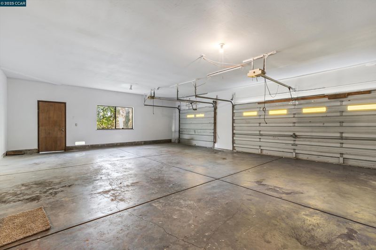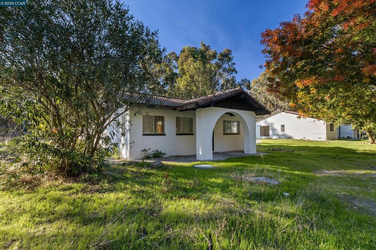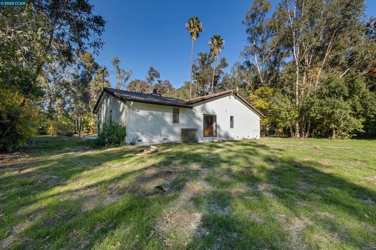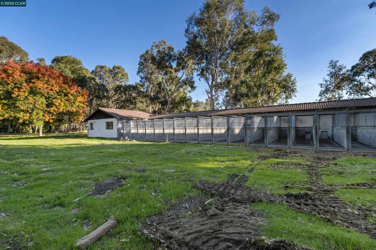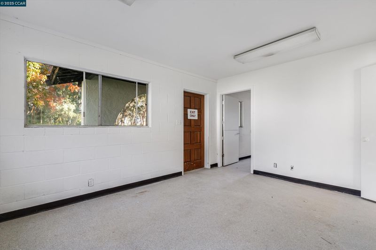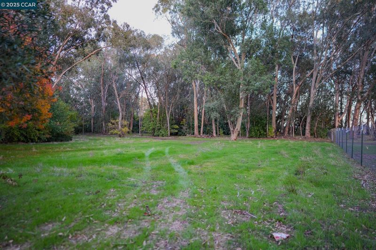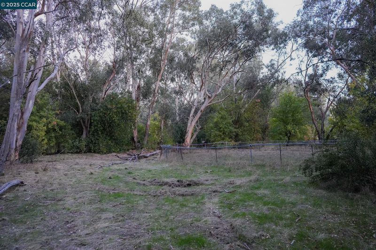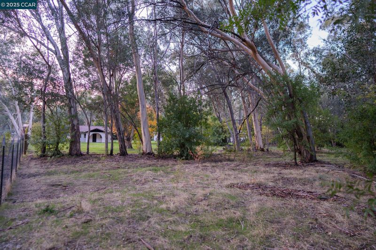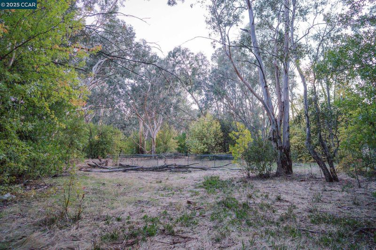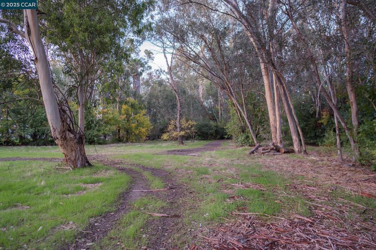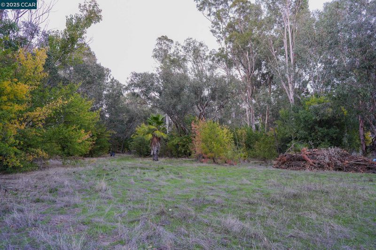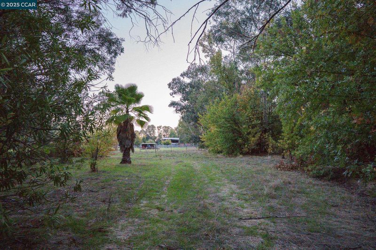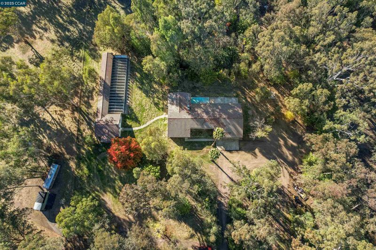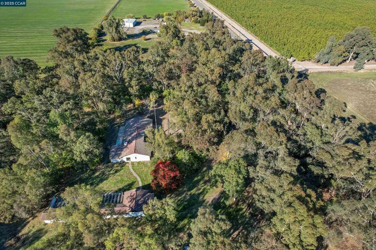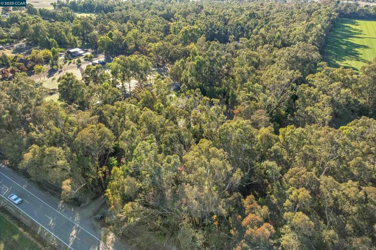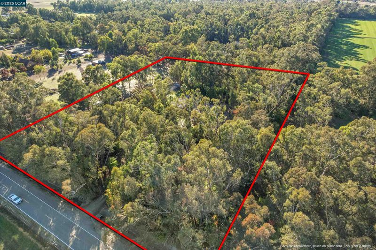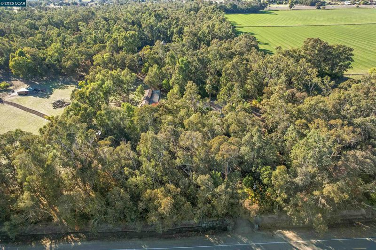
$1,100,000
3,137
SQ FT
$351
SQ/FT
7441 Leisure Town Rd
@ Midway - None, Vacaville
- 4 Bed
- 3 Bath
- 3 Park
- 3,137 sqft
- Vacaville
-

Discover 7441 Leisure Town Road. A rare opportunity to own a secluded Spanish style residence, set on 4.64 sprawling acres. The expansive level-lot features a mix of wooded and cleared areas. Whether you envision a family compound or room to roam with horses and animals, this property provides versatility and endless future development possibilities. Tucked away from the main road, this single-story 4-bedroom 3-bath residence offers approximately 3,137 sq. ft. of spacious living. The bright living-room flows seamlessly into the formal dining room. Family room boasts a wood burning fireplace. Dual suites, make it perfect for guest and multi-generational living. The spacious 3-car garage with interior access adds convenience and storage. Thoughtful updates include new vinyl flooring and carpet, upgraded HVAC unit, freshly painted interior & exterior. The property includes a fully equipped kennel building with its own dedicated septic system and separate utility meter. Although it is not currently in operation, the space offers flexible use and is Ideal for a workshop or hobby area. The setting evokes an exceptional blend of privacy and sense of retreat/country living while remaining just minutes from downtown Vacaville & commuter routes.
- Current Status
- New
- Original Price
- $1,100,000
- List Price
- $1,100,000
- On Market Date
- Nov 20, 2025
- Property Type
- Detached
- D/N/S
- None
- Zip Code
- 95688
- MLS ID
- 41117912
- APN
- 0106210350
- Year Built
- 1978
- Stories in Building
- 1
- Possession
- Close Of Escrow
- Data Source
- MAXEBRDI
- Origin MLS System
- CONTRA COSTA
Bridges of Solano
Private 7-12 Special Education Program, Nonprofit
Students: NA Distance: 0.5mi
Vacaville Adventist Christian School
Private K-8 Elementary, Religious, Coed
Students: 12 Distance: 2.3mi
The Providence School
Private 2-8 Religious, Coed
Students: NA Distance: 3.6mi
Browns Valley Elementary School
Public K-6 Elementary, Yr Round
Students: 789 Distance: 3.8mi
Faith Academy
Private K-12
Students: 19 Distance: 4.2mi
Faith Academy
Private K-12 Religious, Nonprofit
Students: NA Distance: 4.2mi
- Bed
- 4
- Bath
- 3
- Parking
- 3
- Int Access From Garage
- SQ FT
- 3,137
- SQ FT Source
- Public Records
- Lot SQ FT
- 202,118.0
- Lot Acres
- 4.64 Acres
- Pool Info
- None
- Kitchen
- Free-Standing Range, Refrigerator, Counter - Solid Surface, Range/Oven Free Standing
- Cooling
- Central Air
- Disclosures
- Nat Hazard Disclosure
- Entry Level
- Flooring
- Tile, Vinyl, Carpet
- Foundation
- Fire Place
- Family Room
- Heating
- Heat Pump
- Laundry
- Laundry Room
- Main Level
- 4 Bedrooms, 3 Baths, Main Entry
- Views
- Trees/Woods
- Possession
- Close Of Escrow
- Architectural Style
- Spanish
- Construction Status
- Existing
- Location
- Horses Possible, Level
- Roof
- Tile
- Water and Sewer
- Private, Well
- Fee
- Unavailable
MLS and other Information regarding properties for sale as shown in Theo have been obtained from various sources such as sellers, public records, agents and other third parties. This information may relate to the condition of the property, permitted or unpermitted uses, zoning, square footage, lot size/acreage or other matters affecting value or desirability. Unless otherwise indicated in writing, neither brokers, agents nor Theo have verified, or will verify, such information. If any such information is important to buyer in determining whether to buy, the price to pay or intended use of the property, buyer is urged to conduct their own investigation with qualified professionals, satisfy themselves with respect to that information, and to rely solely on the results of that investigation.
School data provided by GreatSchools. School service boundaries are intended to be used as reference only. To verify enrollment eligibility for a property, contact the school directly.
