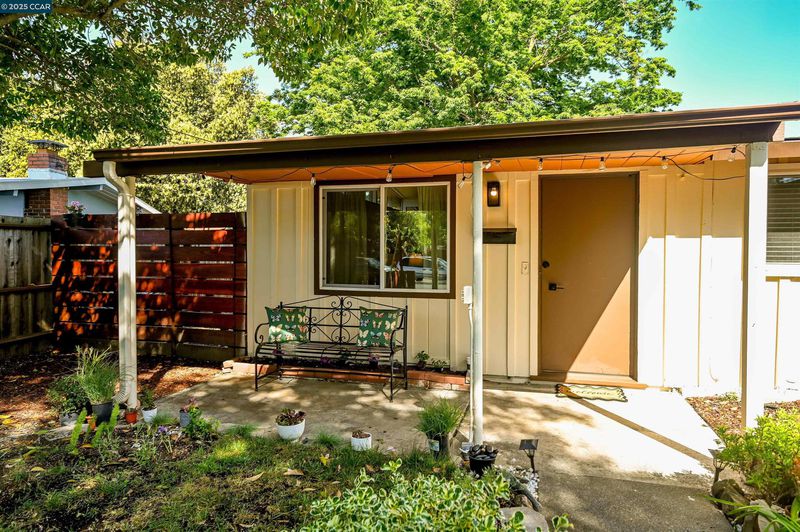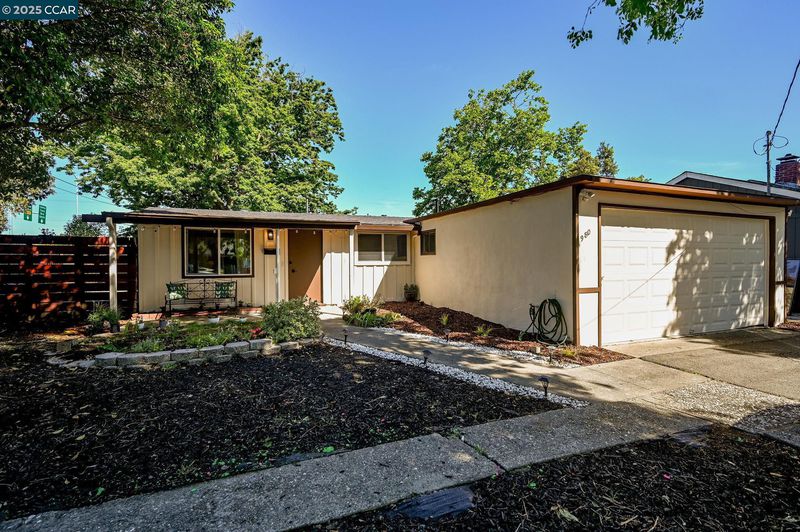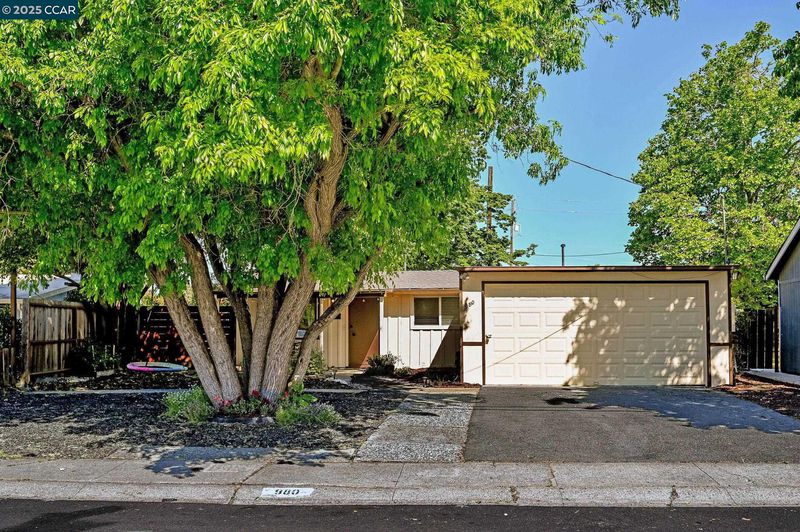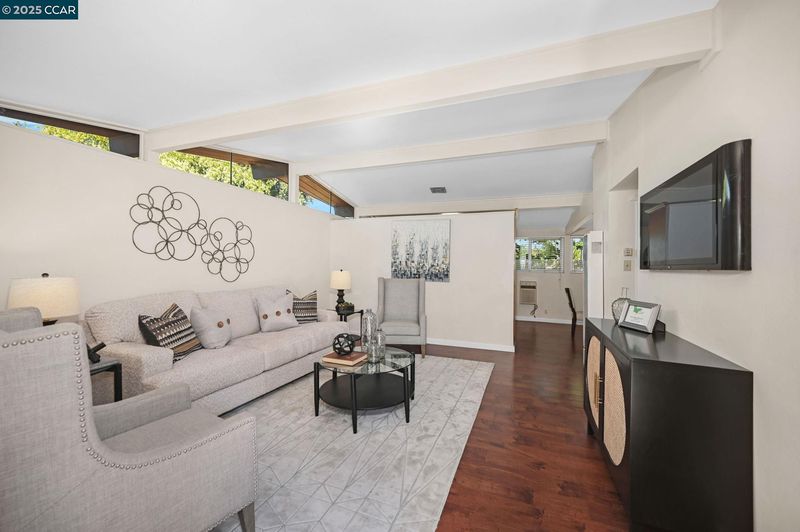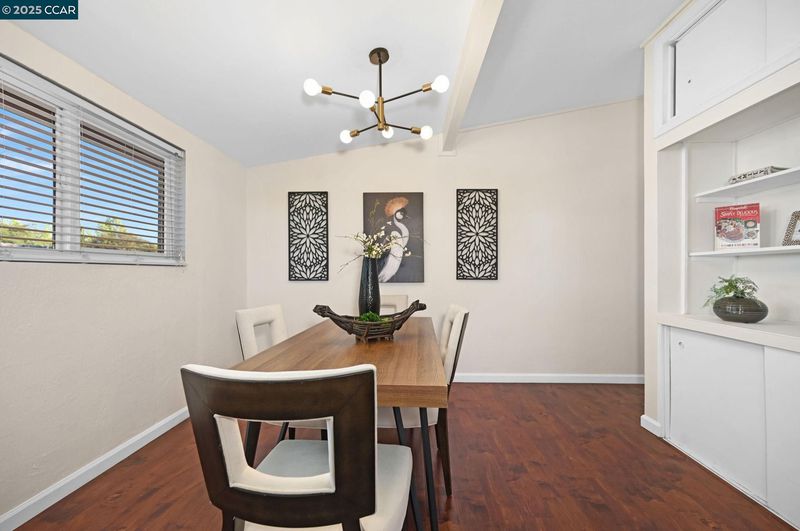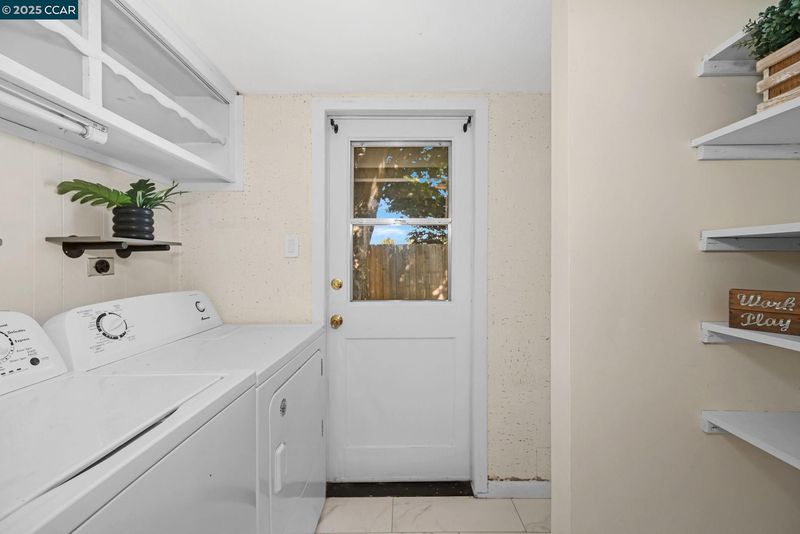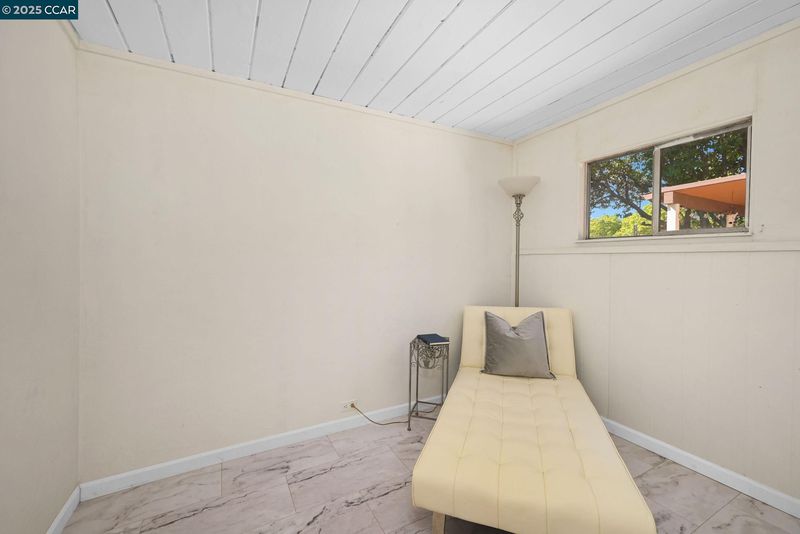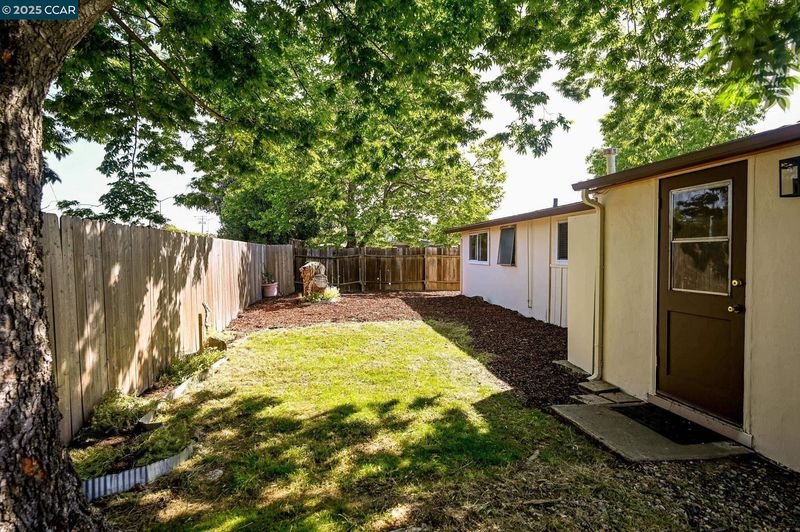
$799,000
1,135
SQ FT
$704
SQ/FT
980 Santa Lucia Dr
@ Santa Monica Dr - Not Listed, Pleasant Hill
- 3 Bed
- 2 Bath
- 1 Park
- 1,135 sqft
- Pleasant Hill
-

-
Sat May 3, 1:00 pm - 4:00 pm
This beautifully maintained Eichler-inspired home blends timeless mid-century design with thoughtful modern updates. Signature clean lines and an open, airy layout create a bright, welcoming atmosphere. The remodeled hallway bath and refreshed primary bath add comfort and contemporary style. One bedroom features a spacious bonus area—ideal for a home office, creative studio, playroom, or expanded closet—offering the flexibility to fit your lifestyle. Recent upgrades such as a newer roof, freshly painted exterior, EV charger, and a recently installed water heater provide added peace of mind. The partially converted attached garage offers additional versatility. Outdoors, the expansive front yard and private backyard present excellent potential for entertaining, relaxing, or creating a custom outdoor retreat. Conveniently located near freeways, shopping, parks, and other community amenities, this unique home offers a rare blend of character, care, and everyday comfort.
-
Sun May 4, 1:00 pm - 4:00 pm
This beautifully maintained Eichler-inspired home blends timeless mid-century design with thoughtful modern updates. Signature clean lines and an open, airy layout create a bright, welcoming atmosphere. The remodeled hallway bath and refreshed primary bath add comfort and contemporary style. One bedroom features a spacious bonus area—ideal for a home office, creative studio, playroom, or expanded closet—offering the flexibility to fit your lifestyle. Recent upgrades such as a newer roof, freshly painted exterior, EV charger, and a recently installed water heater provide added peace of mind. The partially converted attached garage offers additional versatility. Outdoors, the expansive front yard and private backyard present excellent potential for entertaining, relaxing, or creating a custom outdoor retreat. Conveniently located near freeways, shopping, parks, and other community amenities, this unique home offers a rare blend of character, care, and everyday comfort.
This beautifully maintained Eichler-inspired home blends timeless mid-century design with thoughtful modern updates. Signature clean lines and an open, airy layout create a bright, welcoming atmosphere. The remodeled hallway bath and refreshed primary bath add comfort and contemporary style. One bedroom features a spacious bonus area—ideal for a home office, creative studio, playroom, or expanded closet—offering the flexibility to fit your lifestyle. Recent upgrades such as a newer roof, freshly painted exterior, EV charger, and a recently installed water heater provide added peace of mind. The partially converted attached garage offers additional versatility. Outdoors, the expansive front yard and private backyard present excellent potential for entertaining, relaxing, or creating a custom outdoor retreat. Conveniently located near freeways, shopping, parks, and other community amenities, this unique home offers a rare blend of character, care, and everyday comfort.
- Current Status
- New
- Original Price
- $799,000
- List Price
- $799,000
- On Market Date
- Apr 30, 2025
- Property Type
- Detached
- D/N/S
- Not Listed
- Zip Code
- 94523
- MLS ID
- 41095455
- APN
- 1270210048
- Year Built
- 1955
- Stories in Building
- 1
- Possession
- COE
- Data Source
- MAXEBRDI
- Origin MLS System
- CONTRA COSTA
Gregory Gardens Elementary School
Public K-5 Elementary
Students: 415 Distance: 0.4mi
College Park High School
Public 9-12 Secondary
Students: 2036 Distance: 0.7mi
Valley View Middle School
Public 6-8 Middle
Students: 815 Distance: 0.7mi
Families First-Rose Manning Youth
Private K-12 Boarding, Nonprofit
Students: NA Distance: 0.8mi
Pacific Bridge Academy
Private 1-12
Students: 8 Distance: 0.9mi
Anova Education - ACE Contra Costa
Private K-12
Students: 60 Distance: 1.0mi
- Bed
- 3
- Bath
- 2
- Parking
- 1
- Attached, Converted Garage, Off Street, Electric Vehicle Charging Station(s)
- SQ FT
- 1,135
- SQ FT Source
- Public Records
- Lot SQ FT
- 6,327.0
- Lot Acres
- 0.15 Acres
- Pool Info
- None
- Kitchen
- Dishwasher, Disposal, Gas Range, Range, Refrigerator, Dryer, Washer, Gas Water Heater, Counter - Stone, Garbage Disposal, Gas Range/Cooktop, Range/Oven Built-in
- Cooling
- Wall/Window Unit(s)
- Disclosures
- Shopping Cntr Nearby, Disclosure Package Avail
- Entry Level
- Exterior Details
- Backyard, Back Yard, Front Yard, Side Yard
- Flooring
- Hardwood, Laminate, Tile
- Foundation
- Fire Place
- None
- Heating
- Wall Furnace
- Laundry
- Dryer, Washer, Inside
- Main Level
- 3 Bedrooms, 2 Baths, Laundry Facility, No Steps to Entry, Main Entry
- Possession
- COE
- Architectural Style
- Mid Century Modern
- Construction Status
- Existing
- Additional Miscellaneous Features
- Backyard, Back Yard, Front Yard, Side Yard
- Location
- Regular, Front Yard
- Roof
- Composition Shingles
- Water and Sewer
- Public
- Fee
- Unavailable
MLS and other Information regarding properties for sale as shown in Theo have been obtained from various sources such as sellers, public records, agents and other third parties. This information may relate to the condition of the property, permitted or unpermitted uses, zoning, square footage, lot size/acreage or other matters affecting value or desirability. Unless otherwise indicated in writing, neither brokers, agents nor Theo have verified, or will verify, such information. If any such information is important to buyer in determining whether to buy, the price to pay or intended use of the property, buyer is urged to conduct their own investigation with qualified professionals, satisfy themselves with respect to that information, and to rely solely on the results of that investigation.
School data provided by GreatSchools. School service boundaries are intended to be used as reference only. To verify enrollment eligibility for a property, contact the school directly.
