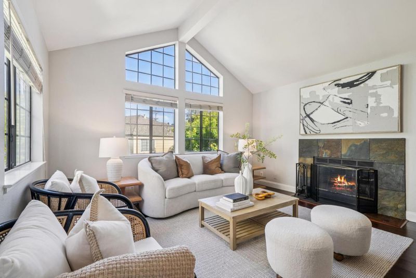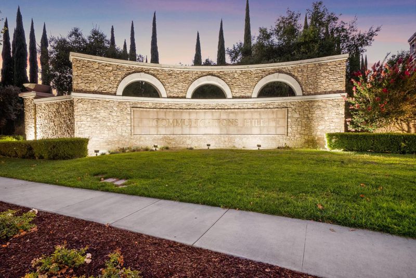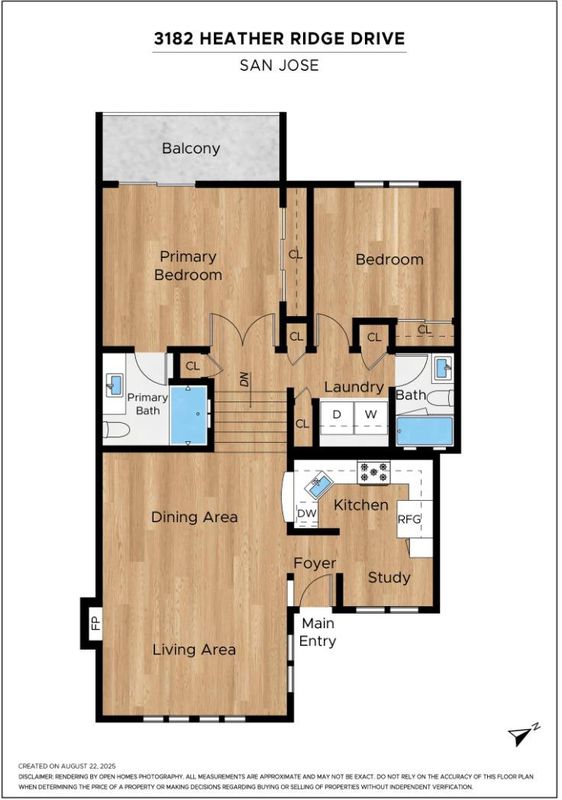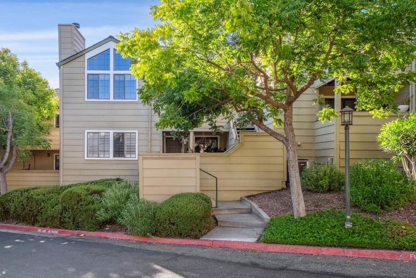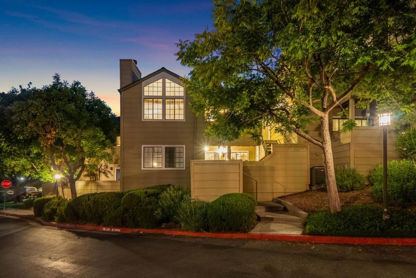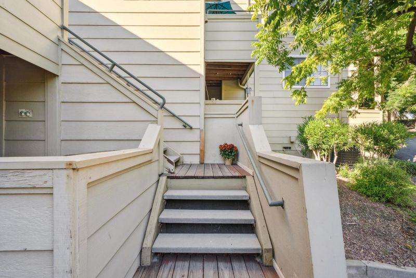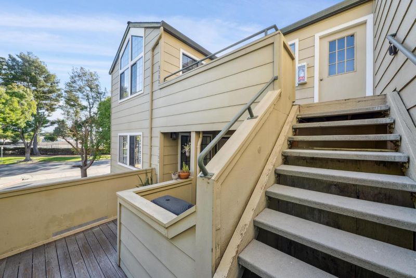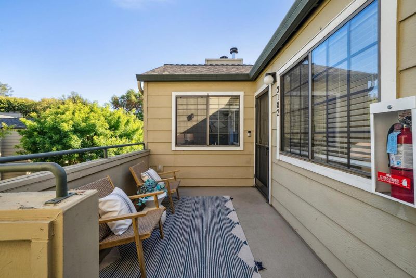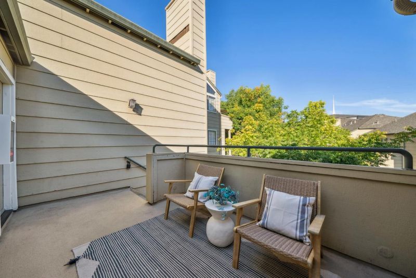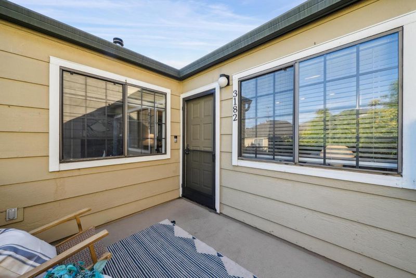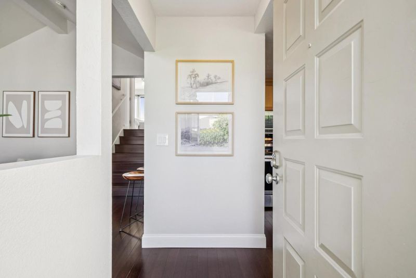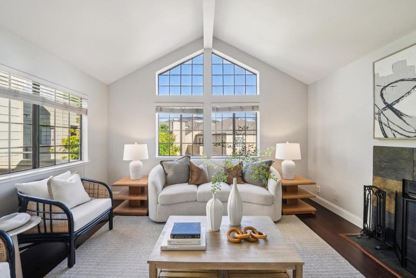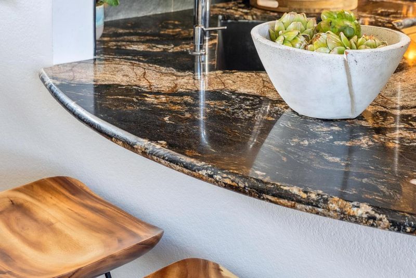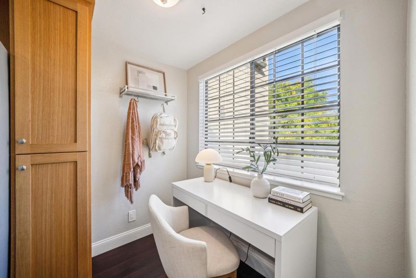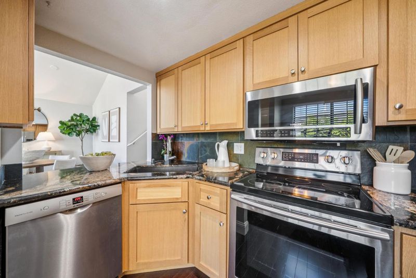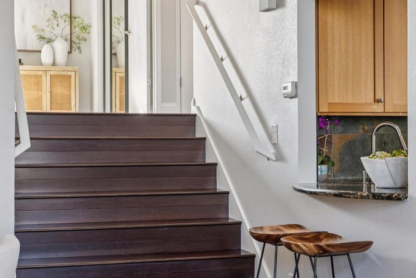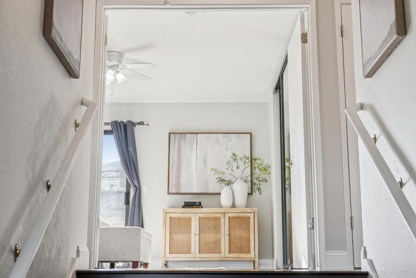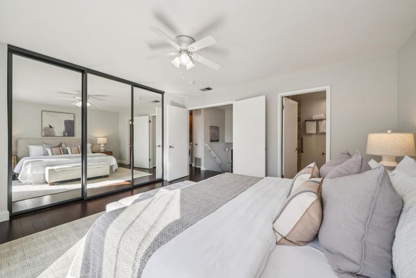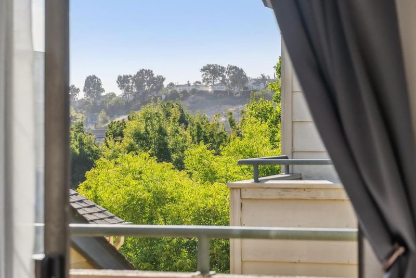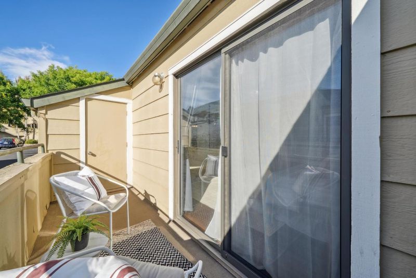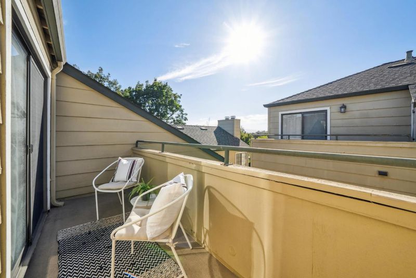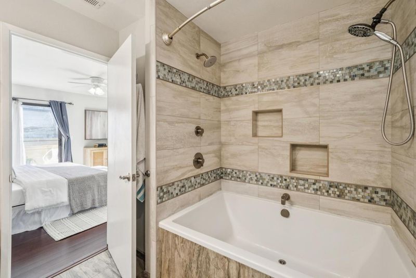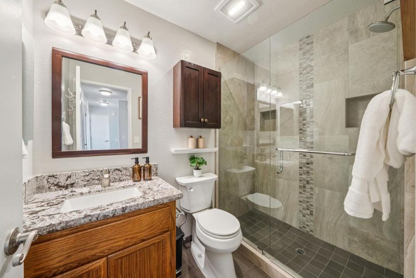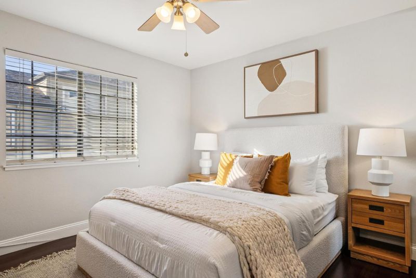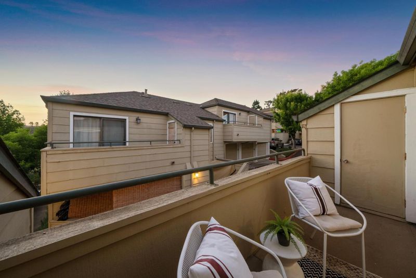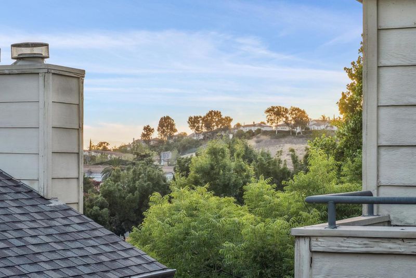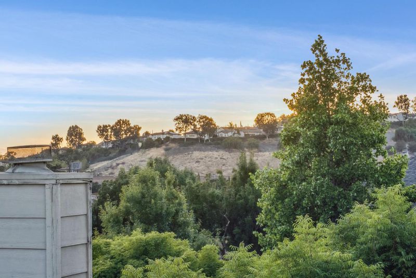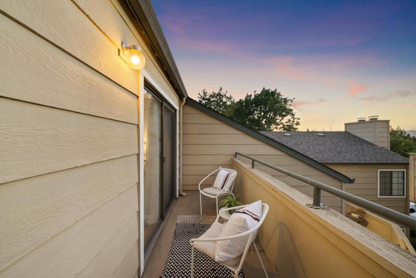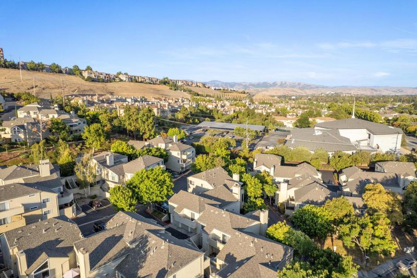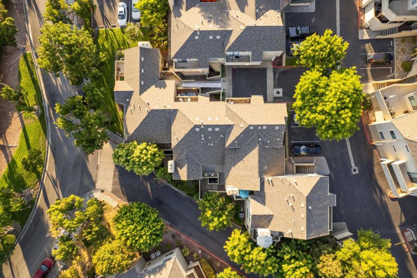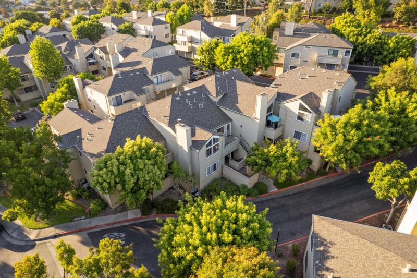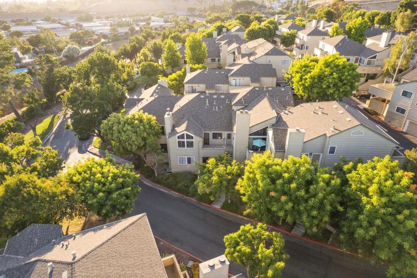
$648,888
1,067
SQ FT
$608
SQ/FT
3182 Heather Ridge Drive
@ Mountain Springs - 11 - South San Jose, San Jose
- 2 Bed
- 2 Bath
- 1 Park
- 1,067 sqft
- SAN JOSE
-

-
Sat Aug 30, 1:00 pm - 4:00 pm
Spectacularly remodeled corner unit showcasing high-end finishes and sophisticated style! 2-bedroom, 2-full bathrooms home, 1,067 sq. ft. with vaulted ceilings, abundant natural light,central A/C & heat, wood-burning fireplace, and a private balcony
-
Sun Aug 31, 1:00 pm - 4:00 pm
Spectacularly remodeled corner unit showcasing high-end finishes and sophisticated style! 2-bedroom, 2-full bathrooms home, 1,067 sq. ft. with vaulted ceilings, abundant natural light,central A/C & heat, wood-burning fireplace, and a private balcony
Spectacularly remodeled corner unit showcasing high-end finishes and sophisticated style! This 2-bedroom, 2-full bathrooms home, 1,067 sq.ft. impresses with vaulted ceilings, abundant natural light, central A/C & heat, wood-burning fireplace, and a private balcony with serene hillside and sunset views. Gleaming bamboo flooring throughout. The chefs kitchen features stainless steel appliances, granite countertops, and designer tile accents. Two luxurious bathrooms include a spa-like primary retreat with deep oversized tub, dual shower heads, and custom tile. Bedrooms boast upgraded closet systems with sleek mirrored doors. Enjoy the convenience of an in-unit oversized Samsung washer/dryer, Ring doorbell, and two parking spaces: one in an enclosed shared garage and one reserved. Nestled in a quiet, well-kept community near the Communications Hill loop trail, grand staircases, and neighborhood parks. Close to shops, dining, and freeway access. HOA covers water, cable, garbage, landscaping, and more. A turn-key opportunity for luxury living or a prime investment in a highly desirable location!
- Days on Market
- 7 days
- Current Status
- Active
- Original Price
- $648,888
- List Price
- $648,888
- On Market Date
- Aug 22, 2025
- Property Type
- Condominium
- Area
- 11 - South San Jose
- Zip Code
- 95136
- MLS ID
- ML82019013
- APN
- 455-43-027
- Year Built
- 1988
- Stories in Building
- 1
- Possession
- Negotiable
- Data Source
- MLSL
- Origin MLS System
- MLSListings, Inc.
Metro Education District School
Public 11-12
Students: NA Distance: 0.3mi
Silicon Valley Adult Education Program
Public n/a Adult Education
Students: NA Distance: 0.4mi
One World Montessori School
Private 1-6
Students: 50 Distance: 0.8mi
Rachel Carson Elementary School
Public K-5 Elementary
Students: 291 Distance: 0.8mi
Terrell Elementary School
Public K-5 Elementary
Students: 399 Distance: 0.8mi
Achiever Christian School
Private PK-8 Elementary, Religious, Nonprofit
Students: 236 Distance: 0.8mi
- Bed
- 2
- Bath
- 2
- Primary - Tub with Jets, Stall Shower, Tile, Updated Bath
- Parking
- 1
- Assigned Spaces, Attached Garage
- SQ FT
- 1,067
- SQ FT Source
- Unavailable
- Kitchen
- Cooktop - Electric, Countertop - Granite, Dishwasher, Microwave, Oven Range, Refrigerator
- Cooling
- Ceiling Fan, Central AC
- Dining Room
- Breakfast Bar, Dining Area in Living Room
- Disclosures
- Natural Hazard Disclosure
- Family Room
- No Family Room
- Flooring
- Wood
- Foundation
- Concrete Perimeter and Slab
- Fire Place
- Living Room, Wood Burning
- Heating
- Central Forced Air - Gas
- Laundry
- Inside, Washer / Dryer
- Possession
- Negotiable
- * Fee
- $643
- Name
- Elk Ridge Estates
- *Fee includes
- Common Area Electricity, Common Area Gas, Garbage, Insurance - Common Area, Maintenance - Common Area, Maintenance - Exterior, Roof, and Water
MLS and other Information regarding properties for sale as shown in Theo have been obtained from various sources such as sellers, public records, agents and other third parties. This information may relate to the condition of the property, permitted or unpermitted uses, zoning, square footage, lot size/acreage or other matters affecting value or desirability. Unless otherwise indicated in writing, neither brokers, agents nor Theo have verified, or will verify, such information. If any such information is important to buyer in determining whether to buy, the price to pay or intended use of the property, buyer is urged to conduct their own investigation with qualified professionals, satisfy themselves with respect to that information, and to rely solely on the results of that investigation.
School data provided by GreatSchools. School service boundaries are intended to be used as reference only. To verify enrollment eligibility for a property, contact the school directly.
