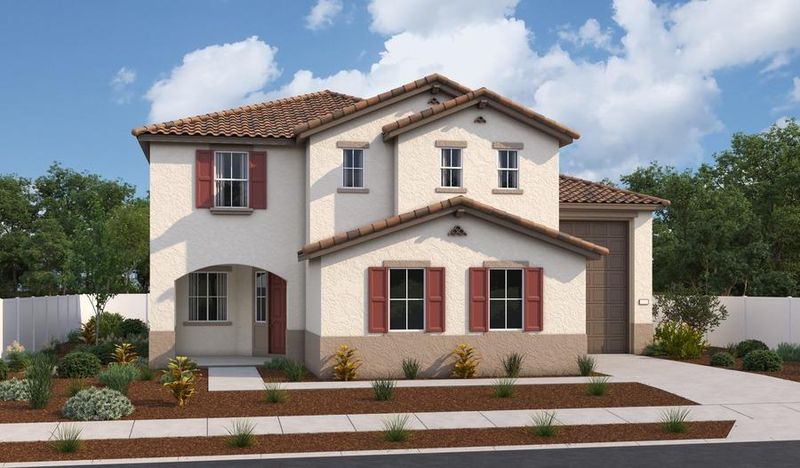 Price Reduced
Price Reduced
$784,950
3,040
SQ FT
$258
SQ/FT
2162 Vermentino Street
@ Salento Av - Manteca Central, Manteca
- 4 Bed
- 3 Bath
- 0 Park
- 3,040 sqft
- Manteca
-

Explore this thoughtfully designed Pearce home, ready for quick move-in. Included features: a welcoming covered porch; a bedroom and bathroom in lieu of a powder room and flex room; an open dining area; a spacious great room; a gourmet kitchen offering quartz countertops, a double oven, a walk-in pantry and a center island; an airy loft; a lavish primary suite showcasing a generous walk-in closet and a private bath; a convenient laundry; an extended covered patio; an RV garage and a 2-car garage. This home also offers additional windows and vinyl plank flooring in select rooms. Tour today!
- Days on Market
- 18 days
- Current Status
- Active
- Original Price
- $810,950
- List Price
- $784,950
- On Market Date
- Apr 11, 2025
- Property Type
- Single Family Residence
- Area
- Manteca Central
- Zip Code
- 95337
- MLS ID
- 225045673
- APN
- 198-260-47
- Year Built
- 2024
- Stories in Building
- Unavailable
- Possession
- Close Of Escrow
- Data Source
- BAREIS
- Origin MLS System
Manteca Adult
Public n/a Adult Education
Students: NA Distance: 0.3mi
Stella Brockman Elementary School
Public K-8 Elementary
Students: 853 Distance: 0.5mi
George Mcparland Elementary School
Public K-8 Elementary
Students: 1121 Distance: 1.0mi
Central Valley Baptist School
Private K-12 Combined Elementary And Secondary, Religious, Nonprofit
Students: NA Distance: 1.1mi
Sierra High School
Public 9-12 Secondary
Students: 1377 Distance: 1.2mi
East Union High School
Public 9-12 Secondary
Students: 1603 Distance: 1.4mi
- Bed
- 4
- Bath
- 3
- Parking
- 0
- Attached, RV Garage Attached
- SQ FT
- 3,040
- SQ FT Source
- Builder
- Lot SQ FT
- 6,300.0
- Lot Acres
- 0.1446 Acres
- Kitchen
- Kitchen/Family Combo
- Cooling
- Central
- Dining Room
- Dining/Family Combo
- Living Room
- Great Room
- Flooring
- Other
- Foundation
- Concrete
- Heating
- Central
- Laundry
- Hookups Only
- Upper Level
- Bedroom(s), Loft, Primary Bedroom, Full Bath(s)
- Main Level
- Bedroom(s), Living Room, Full Bath(s), Garage, Kitchen
- Possession
- Close Of Escrow
- Fee
- $0
MLS and other Information regarding properties for sale as shown in Theo have been obtained from various sources such as sellers, public records, agents and other third parties. This information may relate to the condition of the property, permitted or unpermitted uses, zoning, square footage, lot size/acreage or other matters affecting value or desirability. Unless otherwise indicated in writing, neither brokers, agents nor Theo have verified, or will verify, such information. If any such information is important to buyer in determining whether to buy, the price to pay or intended use of the property, buyer is urged to conduct their own investigation with qualified professionals, satisfy themselves with respect to that information, and to rely solely on the results of that investigation.
School data provided by GreatSchools. School service boundaries are intended to be used as reference only. To verify enrollment eligibility for a property, contact the school directly.



