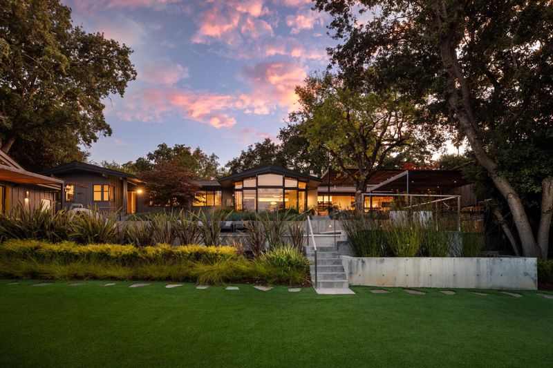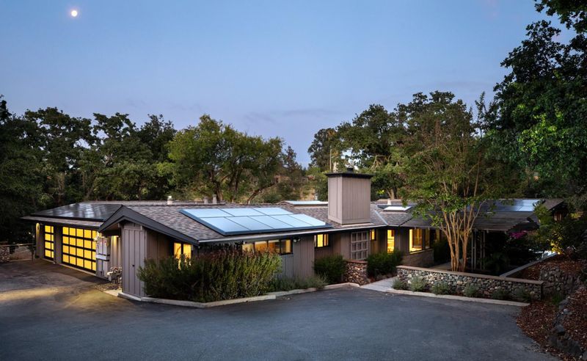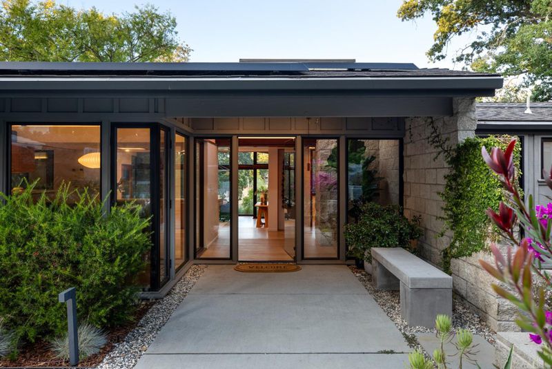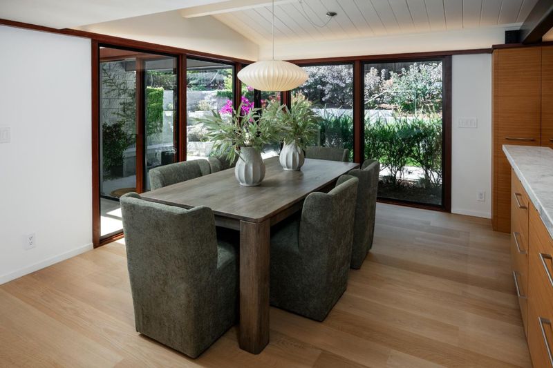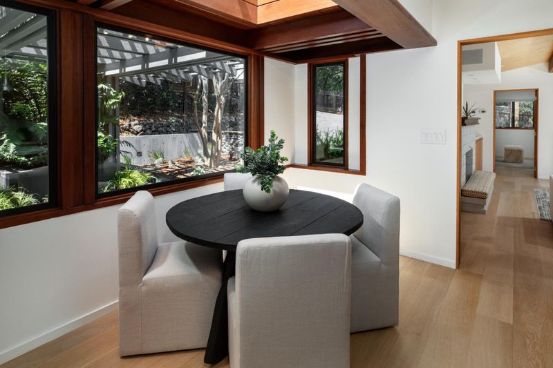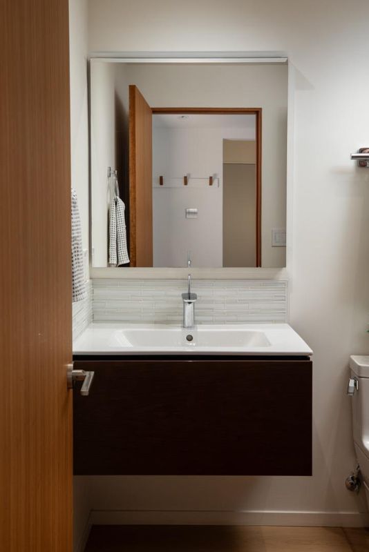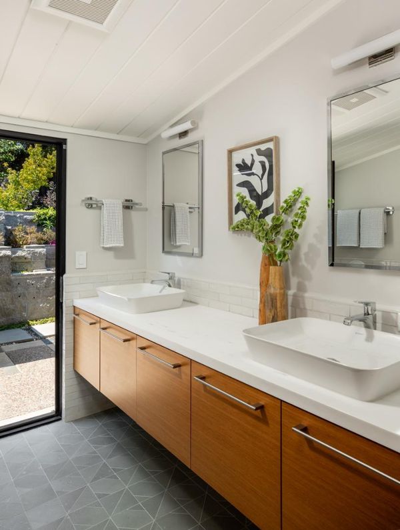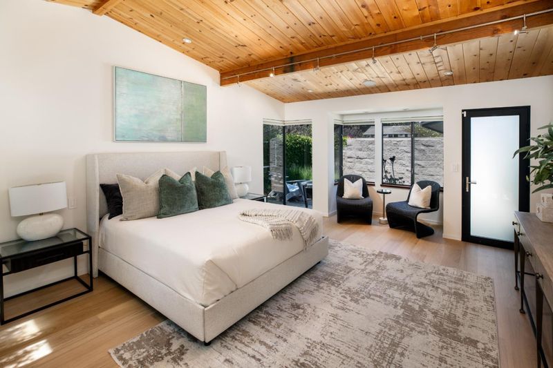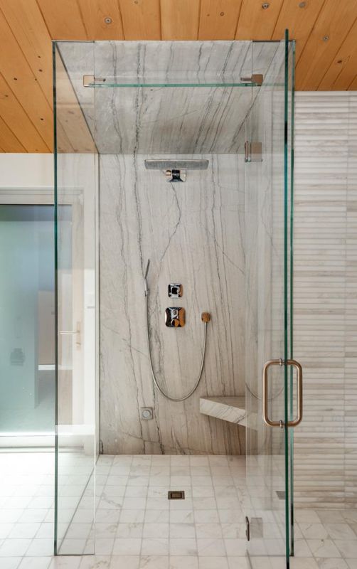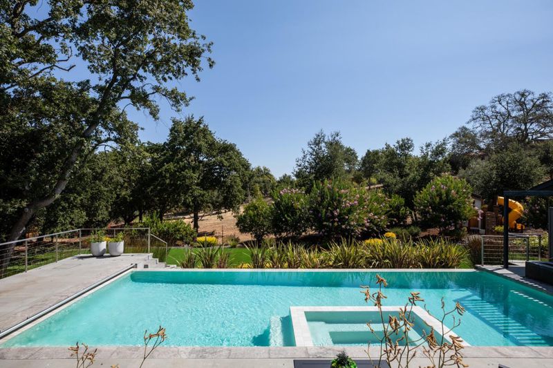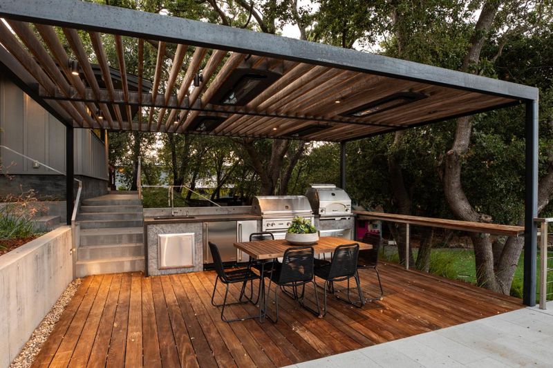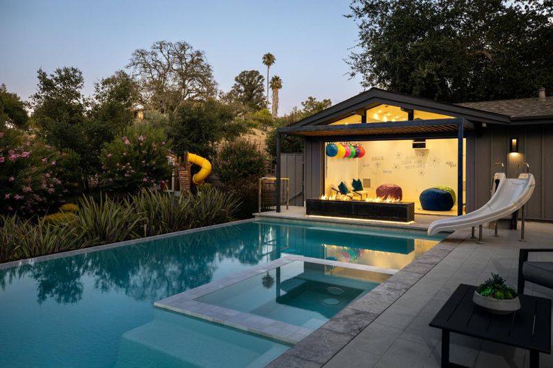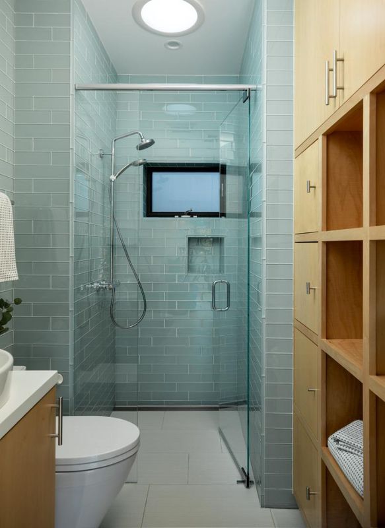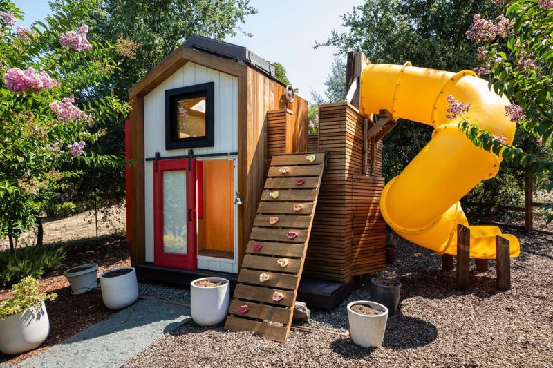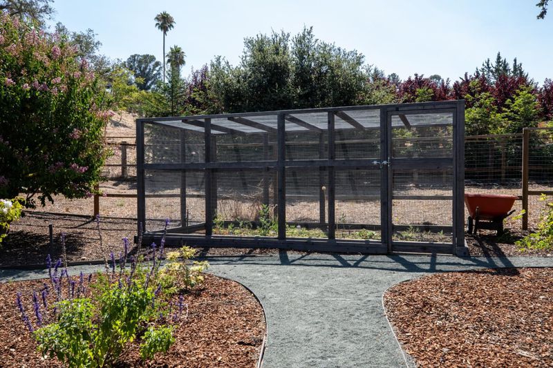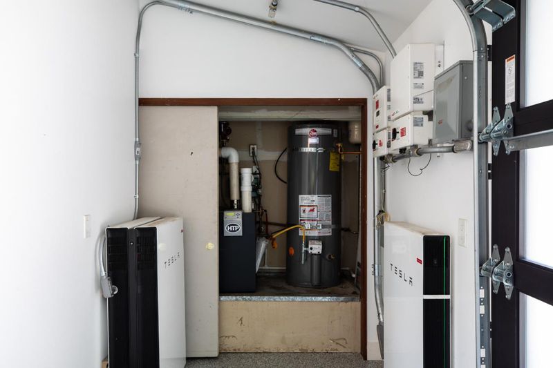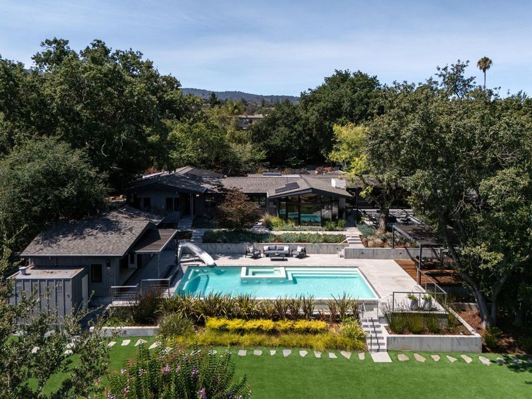
$7,995,000
3,773
SQ FT
$2,119
SQ/FT
26545 Purissima Road
@ La Paloma/Conception - 221 - Los Altos Hills, Los Altos Hills
- 5 Bed
- 5 (4/1) Bath
- 9 Park
- 3,773 sqft
- LOS ALTOS HILLS
-

-
Sun Aug 24, 2:00 pm - 4:00 pm
Welcome to your Frank Lloyd Wright inspired home situated amongst mature landscaping & grounds deliberately designed by esteemed landscape architect,Joni Janecki.Effectively built in 1990,it has been substantially updated (2016) & expanded from its original mid-century influences including a multitude of smart home features & high-end finishes throughout.Boasting over 4,200 square feet (including 435sf guest house),your single level,California-style home offers a true indoor/outdoor experience with flowing space from almost every room & substantial glass throughout including Fleetwood door systems bringing the landscape into the living space.Offering both radiant & central heating & air-conditioning,you will enjoy comfortable living starting from the floor upfrom the wide plank white oak flooring,to the level 5 walls & custom lighting throughout,your 5 bedroom plus office & 3.5 bathrooms has a sensible floor plan whether for everyday family living or entertaining.Curated finishes including imported tiles & high-end fixtures enhance the bathrooms and kitchen.Control your home functions from your phoneclimate,shades,music,lighting, pool,landscaping,cameras & security, just say it & your smart home takes it from there.Top Palo Alto schools with Gardner Bullis Elementary option.
- Days on Market
- 3 days
- Current Status
- Active
- Original Price
- $7,995,000
- List Price
- $7,995,000
- On Market Date
- Aug 21, 2025
- Property Type
- Single Family Home
- Area
- 221 - Los Altos Hills
- Zip Code
- 94022
- MLS ID
- ML82018820
- APN
- 175-47-006
- Year Built
- 1955
- Stories in Building
- 1
- Possession
- Unavailable
- Data Source
- MLSL
- Origin MLS System
- MLSListings, Inc.
Gardner Bullis Elementary School
Public K-6 Elementary
Students: 302 Distance: 0.9mi
Pinewood School Upper Campus
Private 7-12 Secondary, Nonprofit
Students: 304 Distance: 1.2mi
St. Nicholas Elementary School
Private PK-8 Elementary, Religious, Coed
Students: 260 Distance: 1.3mi
Heritage Academy
Private K-6 Coed
Students: 70 Distance: 1.6mi
Covington Elementary School
Public K-6 Elementary
Students: 585 Distance: 1.7mi
Pinewood Private - Middle Campus
Private 3-6 Nonprofit
Students: 168 Distance: 1.8mi
- Bed
- 5
- Bath
- 5 (4/1)
- Double Sinks, Primary - Oversized Tub, Primary - Stall Shower(s), Skylight, Stall Shower - 2+, Steam Shower, Stone, Tub in Primary Bedroom, Updated Bath
- Parking
- 9
- Attached Garage, Parking Area
- SQ FT
- 3,773
- SQ FT Source
- Unavailable
- Lot SQ FT
- 44,145.0
- Lot Acres
- 1.01343 Acres
- Pool Info
- Pool - Cover, Pool - Gunite, Pool / Spa Combo
- Kitchen
- 220 Volt Outlet, Cooktop - Gas, Countertop - Stone, Dishwasher, Exhaust Fan, Garbage Disposal, Hood Over Range, Island, Microwave, Oven - Built-In, Pantry, Refrigerator, Wine Refrigerator
- Cooling
- Central AC, Multi-Zone
- Dining Room
- Breakfast Bar, Breakfast Nook, Dining Area, Eat in Kitchen
- Disclosures
- Natural Hazard Disclosure
- Family Room
- Separate Family Room
- Flooring
- Hardwood
- Foundation
- Concrete Slab
- Fire Place
- Family Room, Gas Starter, Insert, Living Room
- Heating
- Central Forced Air, Heat Pump, Heating - 2+ Zones, Radiant Floors, Solar
- Laundry
- In Utility Room, Inside, Washer / Dryer
- Views
- Mountains
- Architectural Style
- Contemporary, Modern / High Tech
- Fee
- Unavailable
MLS and other Information regarding properties for sale as shown in Theo have been obtained from various sources such as sellers, public records, agents and other third parties. This information may relate to the condition of the property, permitted or unpermitted uses, zoning, square footage, lot size/acreage or other matters affecting value or desirability. Unless otherwise indicated in writing, neither brokers, agents nor Theo have verified, or will verify, such information. If any such information is important to buyer in determining whether to buy, the price to pay or intended use of the property, buyer is urged to conduct their own investigation with qualified professionals, satisfy themselves with respect to that information, and to rely solely on the results of that investigation.
School data provided by GreatSchools. School service boundaries are intended to be used as reference only. To verify enrollment eligibility for a property, contact the school directly.
