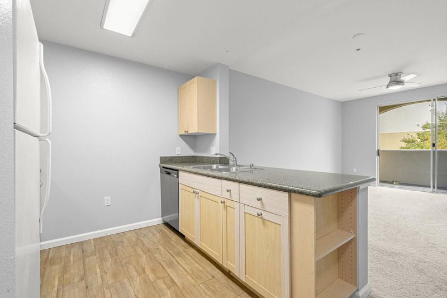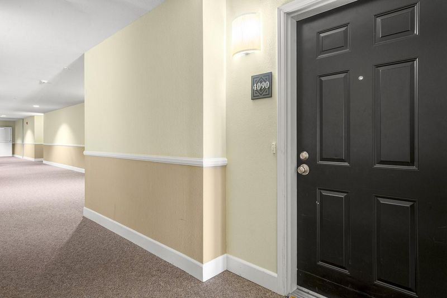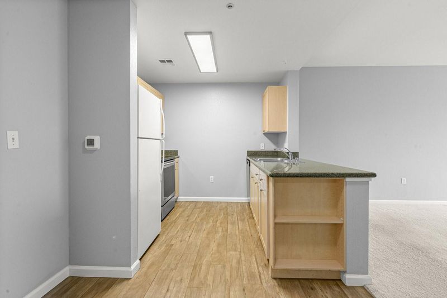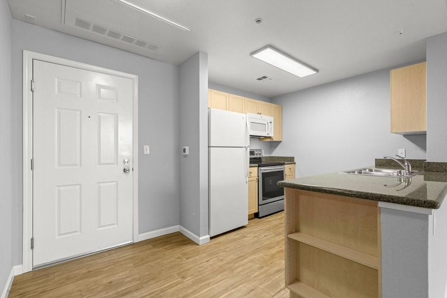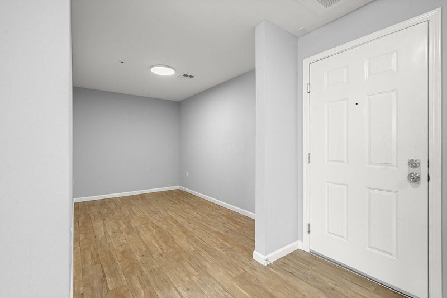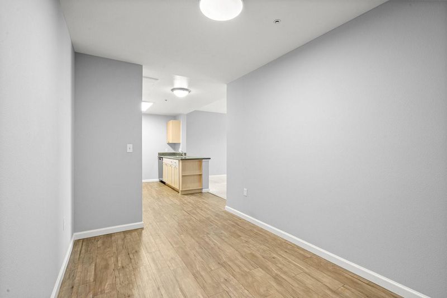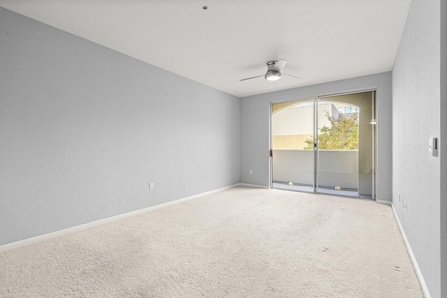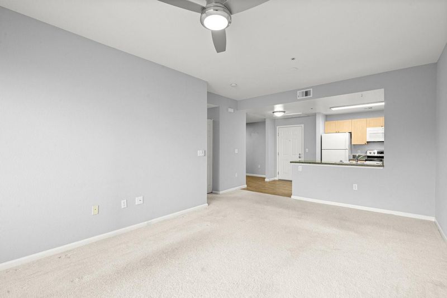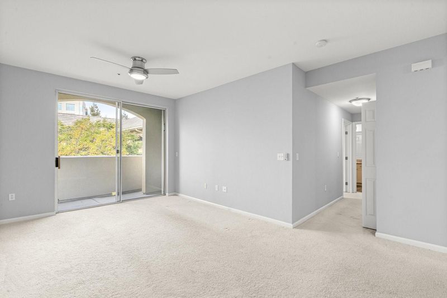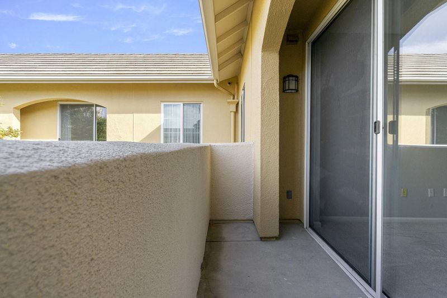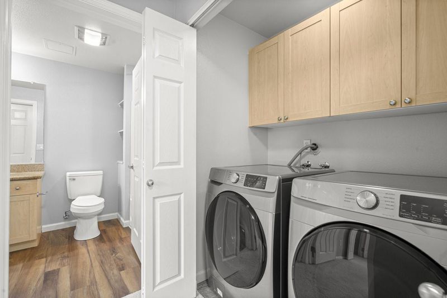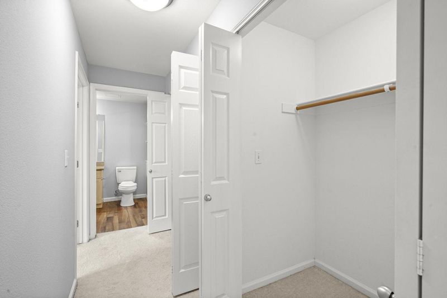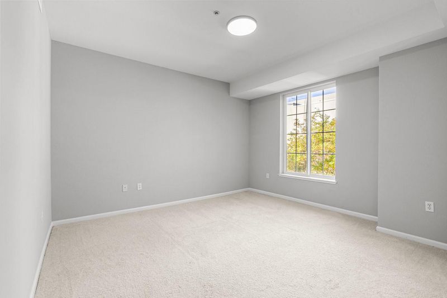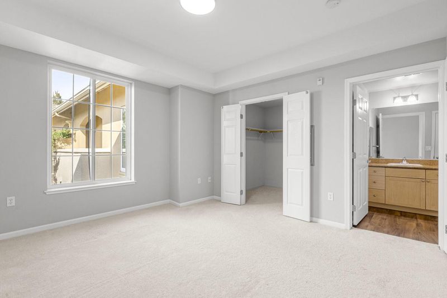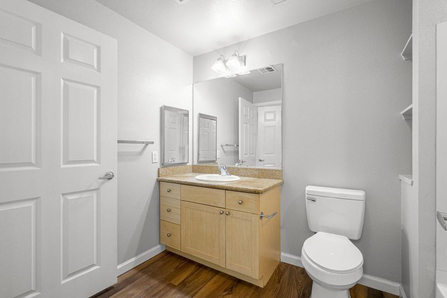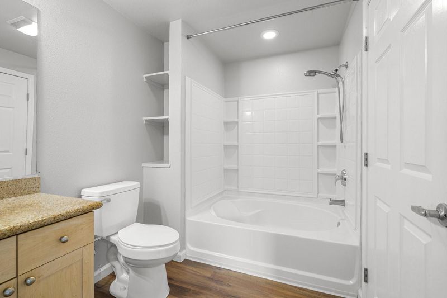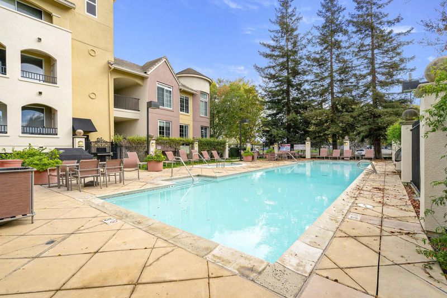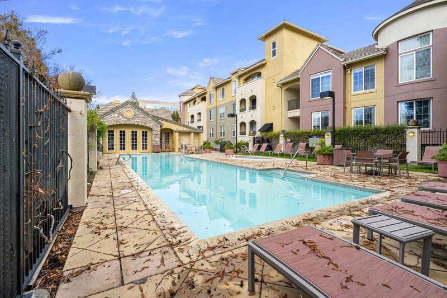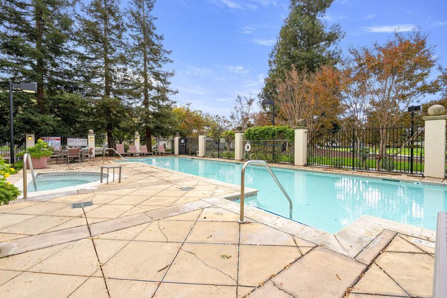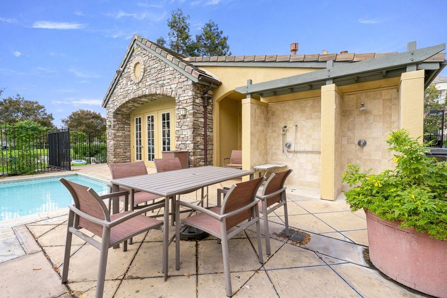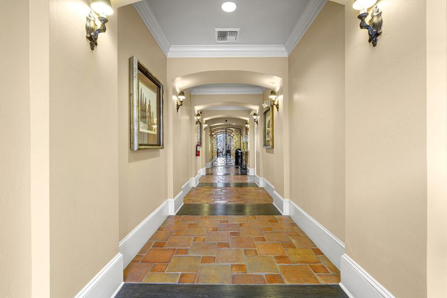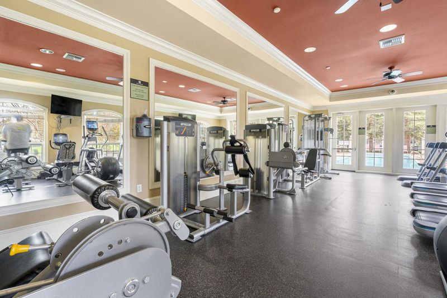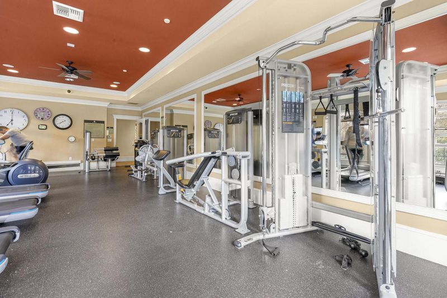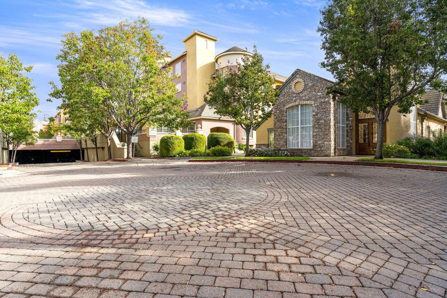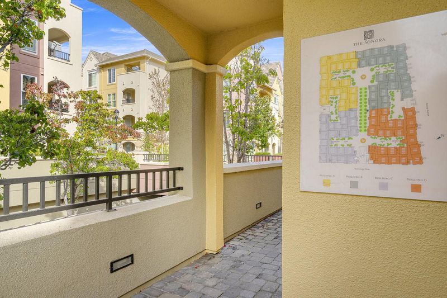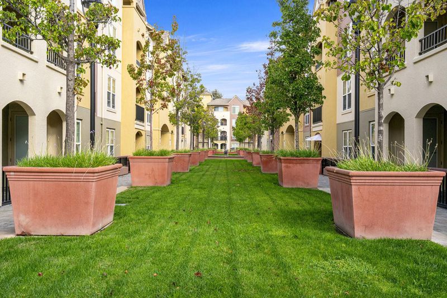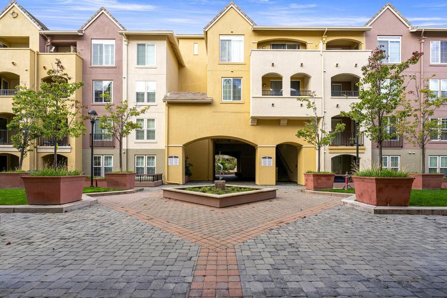
$560,000
875
SQ FT
$640
SQ/FT
1550 Technology Drive, #4090
@ Skyport - 9 - Central San Jose, San Jose
- 1 Bed
- 1 Bath
- 1 Park
- 875 sqft
- San Jose
-

-
Sat Nov 29, 1:00 pm - 4:30 pm
-
Sun Nov 30, 1:00 pm - 4:30 pm
Welcome to this beautiful home nestled within the secure Sonora community built in 2005. Desirable top level unit. Stunning open chef's kitchen with beautiful countertops. Gleaming floors. Spacious living area overlooking the private balcony. Primary suite includes a large walk-in closet. Gorgeous huge window in the primary suite. Lovely courtyard views. In-home laundry room. Double-pane windows & Central A/C. 1 parking space conveniently located in the secure parking garage. Additional guest and street parking. Great HOA with beautiful common areas, pool, hot tub, gym & clubhouse. Close proximity to restaurants, Kaiser, Adobe, Downtown San Jose, Mineta San Jose Airport, Santa Clara University, Light Rail, Highway 87, Highway 880 & Highway 101.
- Days on Market
- 7 days
- Current Status
- Active
- Original Price
- $560,000
- List Price
- $560,000
- On Market Date
- Nov 18, 2025
- Property Type
- Condominium
- Area
- 9 - Central San Jose
- Zip Code
- 95110
- MLS ID
- ML82027862
- APN
- 230-53-295
- Year Built
- 2005
- Stories in Building
- 1
- Possession
- Unavailable
- Data Source
- MLSL
- Origin MLS System
- MLSListings, Inc.
Walter L. Bachrodt Elementary School
Charter K-5 Elementary, Coed
Students: 618 Distance: 0.1mi
Peter Burnett Middle School
Public 6-8 Middle
Students: 687 Distance: 1.0mi
San Jose Conservation Corps Charter School
Charter 12 Secondary, Yr Round
Students: 214 Distance: 1.1mi
Challenger - Berryessa
Private PK-8 Coed
Students: 764 Distance: 1.2mi
Bellarmine College Preparatory School
Private 9-12 Secondary, Religious, All Male
Students: 1640 Distance: 1.5mi
County Community School
Public 7-12 Yr Round
Students: 39 Distance: 1.6mi
- Bed
- 1
- Bath
- 1
- Pass Through, Oversized Tub
- Parking
- 1
- Assigned Spaces, Electric Gate, Gate / Door Opener, Guest / Visitor Parking
- SQ FT
- 875
- SQ FT Source
- Unavailable
- Pool Info
- Community Facility, Pool - In Ground, Spa - In Ground
- Kitchen
- Hood Over Range, Microwave, Oven Range - Electric, Refrigerator
- Cooling
- Central AC
- Dining Room
- Formal Dining Room
- Disclosures
- Natural Hazard Disclosure
- Family Room
- Kitchen / Family Room Combo
- Flooring
- Laminate, Carpet
- Foundation
- Concrete Slab
- Heating
- Forced Air
- Laundry
- Washer / Dryer, Inside
- * Fee
- $583
- Name
- Sonora
- *Fee includes
- Maintenance - Exterior, Exterior Painting, Garbage, Landscaping / Gardening, Pool, Spa, or Tennis, Reserves, Roof, Sewer, Water, Common Area Electricity, Recreation Facility, Common Area Gas, and Maintenance - Common Area
MLS and other Information regarding properties for sale as shown in Theo have been obtained from various sources such as sellers, public records, agents and other third parties. This information may relate to the condition of the property, permitted or unpermitted uses, zoning, square footage, lot size/acreage or other matters affecting value or desirability. Unless otherwise indicated in writing, neither brokers, agents nor Theo have verified, or will verify, such information. If any such information is important to buyer in determining whether to buy, the price to pay or intended use of the property, buyer is urged to conduct their own investigation with qualified professionals, satisfy themselves with respect to that information, and to rely solely on the results of that investigation.
School data provided by GreatSchools. School service boundaries are intended to be used as reference only. To verify enrollment eligibility for a property, contact the school directly.
