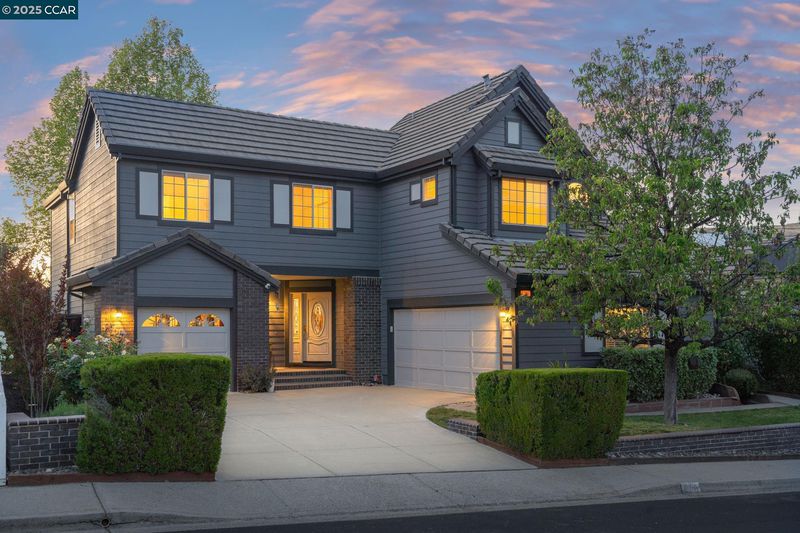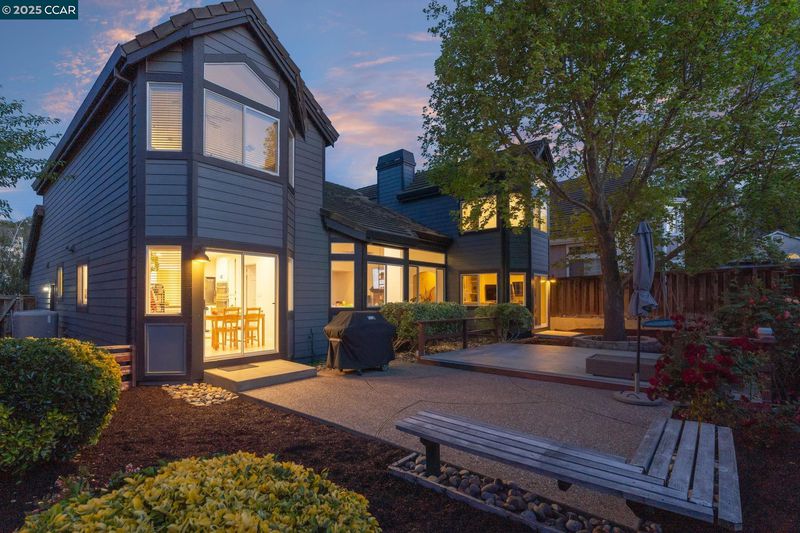
$1,150,000
2,520
SQ FT
$456
SQ/FT
208 Falcon Pl
@ Keller Ridge - Windmill Canyon, Clayton
- 5 Bed
- 3.5 (3/1) Bath
- 3 Park
- 2,520 sqft
- Clayton
-

Welcome to 208 Falcon Place — a spacious and beautifully updated 5-bedroom, 3.5-bath home tucked away in a desirable cut-de-sac location in one of Clayton’s most sought-after neighborhoods. This two-story home offers 2,520 sq ft of living space on a 6,000 sq ft lot, with thoughtful updates and plenty of room to live and entertain. Enjoy brand-new carpet, fresh interior paint, and double-pane windows throughout. The open-concept kitchen features granite countertops, stainless steel appliances, and generous cabinetry. A downstairs media room offers flexibility as a sixth bedroom, home office, or guest suite. The secluded backyard is ideal for entertaining, with no rear neighbors and partial views—offering a peaceful retreat with added privacy. Additional highlights include indoor laundry and a spacious 3-car garage. All just minutes from downtown Clayton, Oakhurst Country Club and golf course, local restaurants, shopping, scenic hiking trails, the post office, and a short drive to BART.
- Current Status
- Active - Coming Soon
- Original Price
- $1,150,000
- List Price
- $1,150,000
- On Market Date
- May 1, 2025
- Property Type
- Detached
- D/N/S
- Windmill Canyon
- Zip Code
- 94517
- MLS ID
- 41095602
- APN
- 1184520243
- Year Built
- 1993
- Stories in Building
- 2
- Possession
- COE, Seller Rent Back
- Data Source
- MAXEBRDI
- Origin MLS System
- CONTRA COSTA
American Christian Academy - Ext
Private 1-12
Students: 15 Distance: 0.9mi
Mt. Diablo Elementary School
Public K-5 Elementary
Students: 798 Distance: 1.1mi
Diablo View Middle School
Public 6-8 Middle
Students: 688 Distance: 1.4mi
Hope Academy For Dyslexics
Private 1-8
Students: 22 Distance: 1.5mi
Pine Hollow Middle School
Public 6-8 Middle
Students: 569 Distance: 1.8mi
Matthew Thornton Academy
Private 1-12
Students: NA Distance: 1.9mi
- Bed
- 5
- Bath
- 3.5 (3/1)
- Parking
- 3
- Attached
- SQ FT
- 2,520
- SQ FT Source
- Public Records
- Lot SQ FT
- 6,000.0
- Lot Acres
- 0.14 Acres
- Pool Info
- None
- Kitchen
- Dishwasher, Disposal, Gas Range, Counter - Solid Surface, Eat In Kitchen, Garbage Disposal, Gas Range/Cooktop, Island
- Cooling
- Central Air
- Disclosures
- Other - Call/See Agent
- Entry Level
- Exterior Details
- Back Yard, Front Yard
- Flooring
- Tile, Carpet
- Foundation
- Fire Place
- Living Room
- Heating
- Forced Air
- Laundry
- Hookups Only, Laundry Room
- Upper Level
- 5 Bedrooms, 3 Baths, Primary Bedrm Suite - 1
- Main Level
- 0.5 Bath, Laundry Facility, Other, Main Entry
- Possession
- COE, Seller Rent Back
- Basement
- Crawl Space
- Architectural Style
- Contemporary
- Construction Status
- Existing
- Additional Miscellaneous Features
- Back Yard, Front Yard
- Location
- Regular
- Roof
- Tile
- Fee
- Unavailable
MLS and other Information regarding properties for sale as shown in Theo have been obtained from various sources such as sellers, public records, agents and other third parties. This information may relate to the condition of the property, permitted or unpermitted uses, zoning, square footage, lot size/acreage or other matters affecting value or desirability. Unless otherwise indicated in writing, neither brokers, agents nor Theo have verified, or will verify, such information. If any such information is important to buyer in determining whether to buy, the price to pay or intended use of the property, buyer is urged to conduct their own investigation with qualified professionals, satisfy themselves with respect to that information, and to rely solely on the results of that investigation.
School data provided by GreatSchools. School service boundaries are intended to be used as reference only. To verify enrollment eligibility for a property, contact the school directly.






