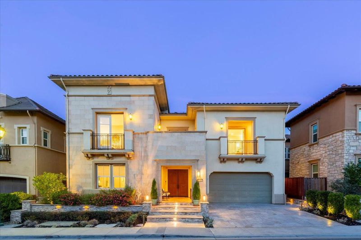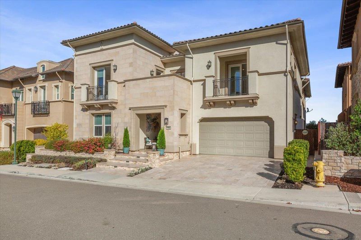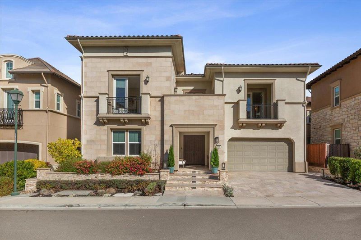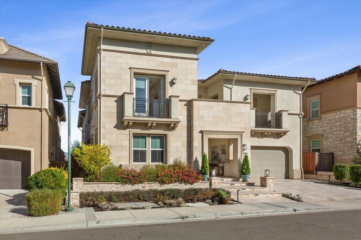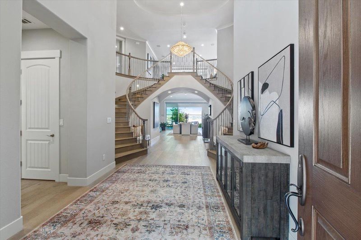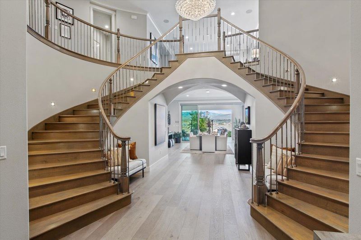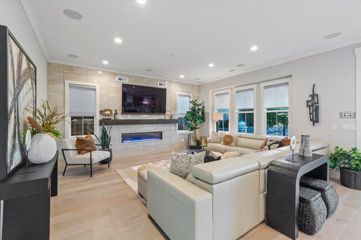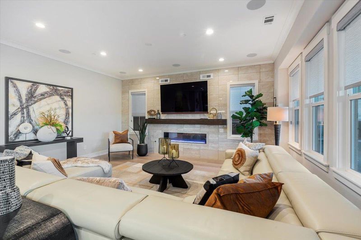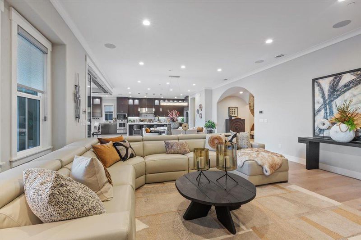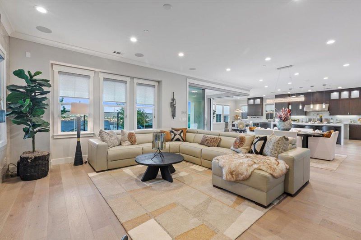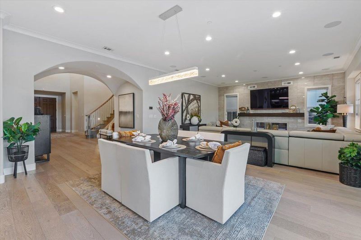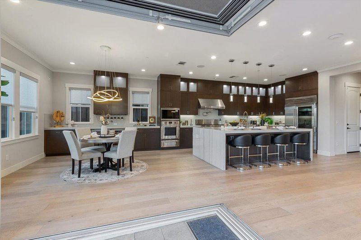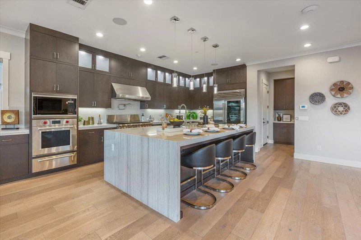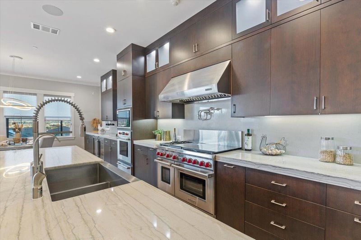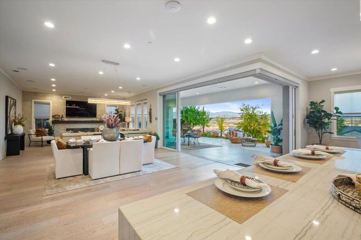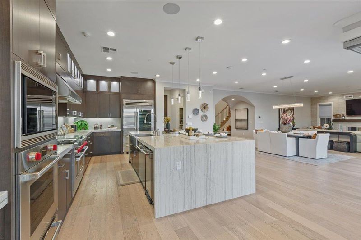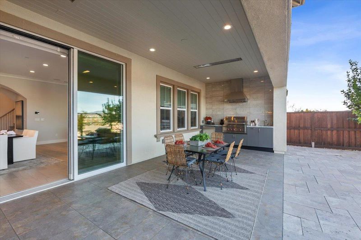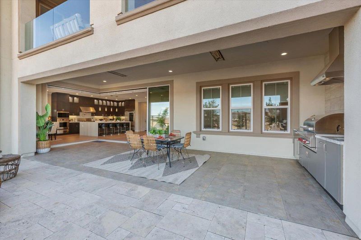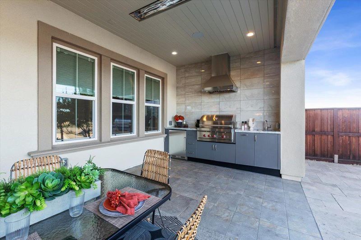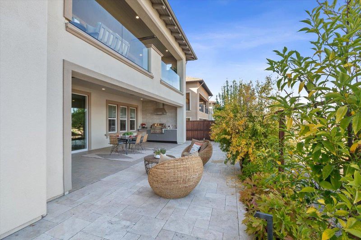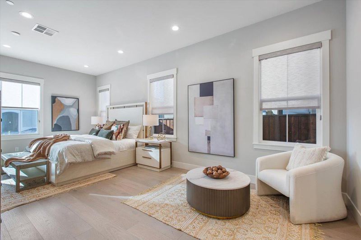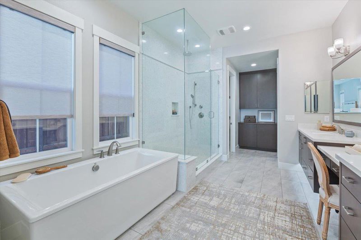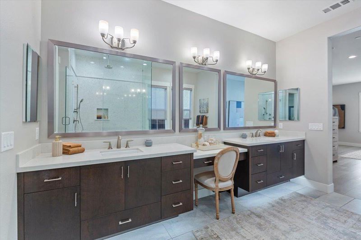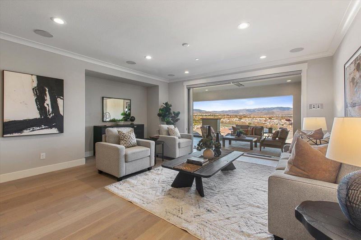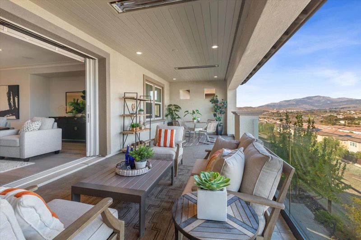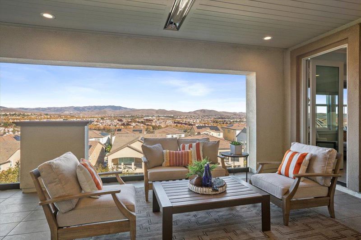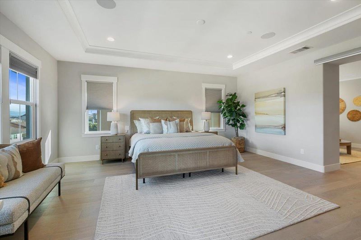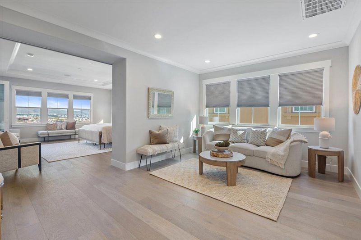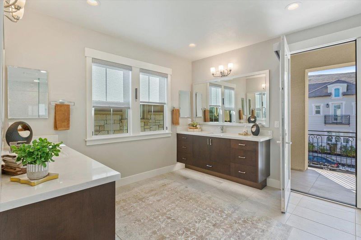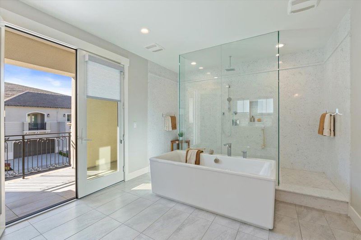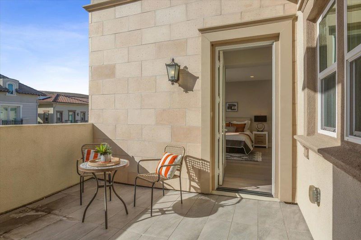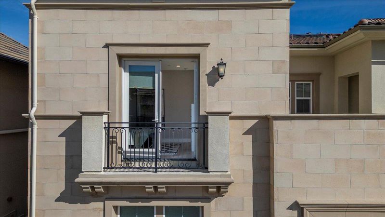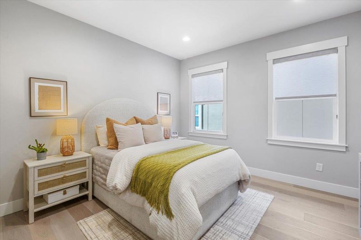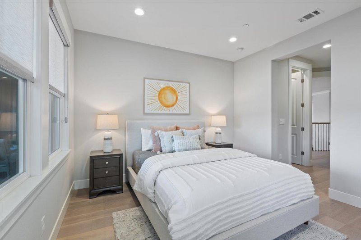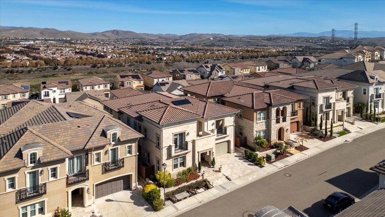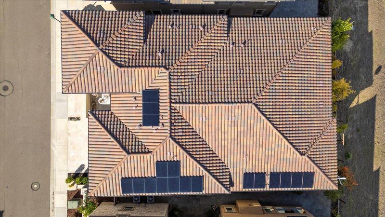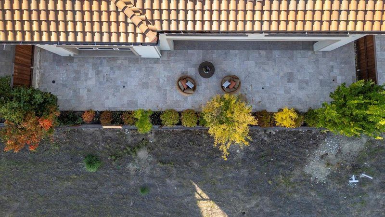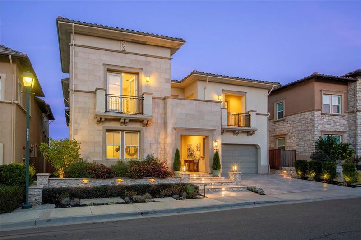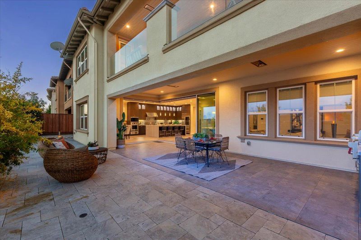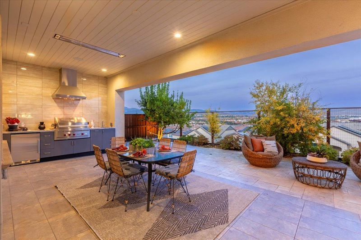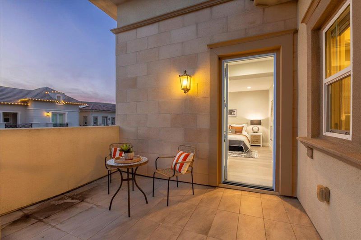
$3,888,888
5,277
SQ FT
$737
SQ/FT
2105 Elderberry Drive
@ Rosamund Dr - 4400 - San Ramon, San Ramon
- 5 Bed
- 6 (5/1) Bath
- 3 Park
- 5,277 sqft
- SAN RAMON
-

Discover the perfect blend of luxury, innovation, and comfort in this upgraded turnkey home located in Gale Ranch's coveted Carmela neighborhood. Showcasing panoramic views of Mt. Diablo and access to top-rated schools, this residence redefines modern California living with over $900,000 in designer upgrades. Elegant high ceilings, custom finishes, and a seamless open layout create a sense of timeless sophistication from the moment you step inside. The gourmet chefs kitchen is a statement of artistry and function, featuring Quartzite countertops, Sub-Zero appliances, and a Wolf range, flowing effortlessly into the great room with a sleek linear fireplace and 90-degree panoramic doors that extend to a covered loggia-complete with outdoor kitchen, BBQ, and space heaters ideal for year-round entertaining. A main-level ensuite bedroom offers flexibility for guests, multi-generational living, or a private home office. Upstairs, enjoy a versatile loft with stunning balcony views, three additional ensuite bedrooms, and a primary suite with a retreat and a spa-inspired bath that evokes pure serenity. Advanced smart home automation, CAT-6 networking, 7.1 surround sound, an LG OLED TV, owned solar panels, and a 3-car tandem garage with dual EV chargers complete this extraordinary residence
- Days on Market
- 10 days
- Current Status
- Active
- Original Price
- $3,888,888
- List Price
- $3,888,888
- On Market Date
- Nov 16, 2025
- Property Type
- Single Family Home
- Area
- 4400 - San Ramon
- Zip Code
- 94582
- MLS ID
- ML82026718
- APN
- 222-790-038-4
- Year Built
- 2018
- Stories in Building
- 2
- Possession
- Unavailable
- Data Source
- MLSL
- Origin MLS System
- MLSListings, Inc.
Quail Run Elementary School
Public K-5 Elementary
Students: 949 Distance: 0.8mi
Gale Ranch Middle School
Public 6-8 Middle
Students: 1262 Distance: 0.9mi
Coyote Creek Elementary School
Public K-5 Elementary
Students: 920 Distance: 1.0mi
Venture (Alternative) School
Public K-12 Alternative
Students: 154 Distance: 1.2mi
Dougherty Valley High School
Public 9-12 Secondary
Students: 3331 Distance: 1.3mi
Windemere Ranch Middle School
Public 6-8 Middle
Students: 1355 Distance: 1.4mi
- Bed
- 5
- Bath
- 6 (5/1)
- Double Sinks
- Parking
- 3
- Attached Garage, Electric Car Hookup
- SQ FT
- 5,277
- SQ FT Source
- Unavailable
- Lot SQ FT
- 6,364.0
- Lot Acres
- 0.146097 Acres
- Kitchen
- Dishwasher, Garbage Disposal, Refrigerator, Trash Compactor, Wine Refrigerator
- Cooling
- Central AC
- Dining Room
- Dining Area
- Disclosures
- Natural Hazard Disclosure
- Family Room
- Kitchen / Family Room Combo
- Flooring
- Hardwood, Tile
- Foundation
- Concrete Slab
- Fire Place
- Gas Starter
- Heating
- Forced Air
- * Fee
- $88
- Name
- Carmelita at Gale Ranch Owners Associati
- *Fee includes
- Maintenance - Common Area
MLS and other Information regarding properties for sale as shown in Theo have been obtained from various sources such as sellers, public records, agents and other third parties. This information may relate to the condition of the property, permitted or unpermitted uses, zoning, square footage, lot size/acreage or other matters affecting value or desirability. Unless otherwise indicated in writing, neither brokers, agents nor Theo have verified, or will verify, such information. If any such information is important to buyer in determining whether to buy, the price to pay or intended use of the property, buyer is urged to conduct their own investigation with qualified professionals, satisfy themselves with respect to that information, and to rely solely on the results of that investigation.
School data provided by GreatSchools. School service boundaries are intended to be used as reference only. To verify enrollment eligibility for a property, contact the school directly.
