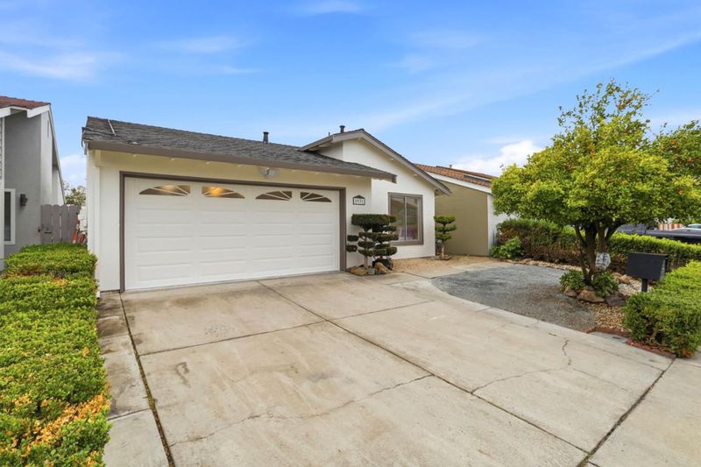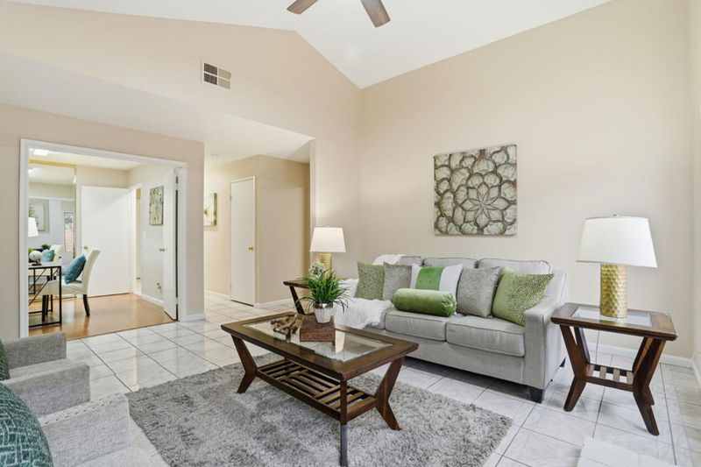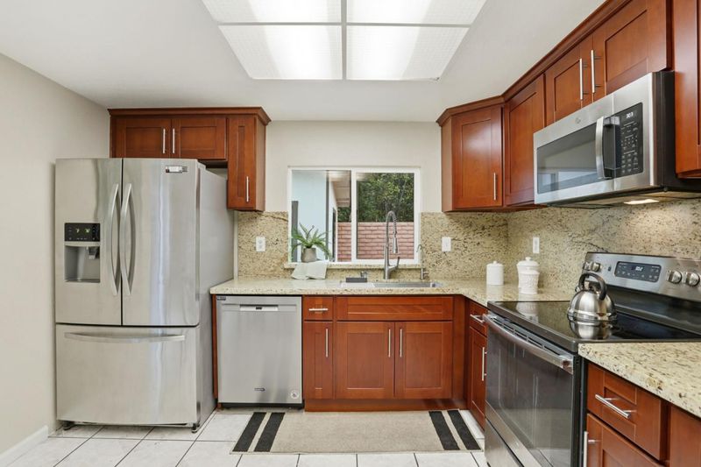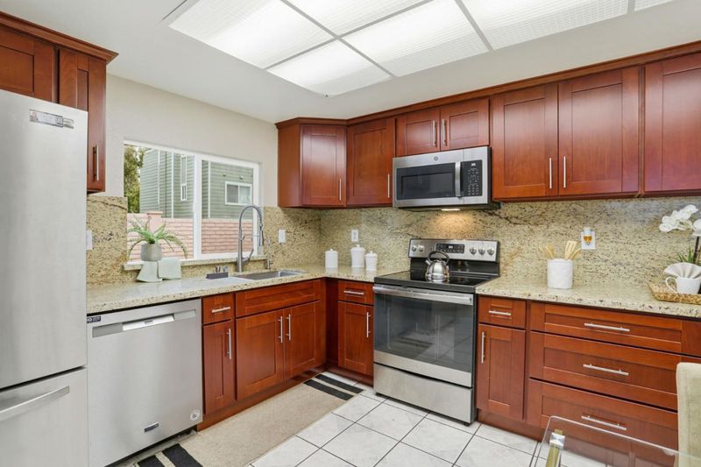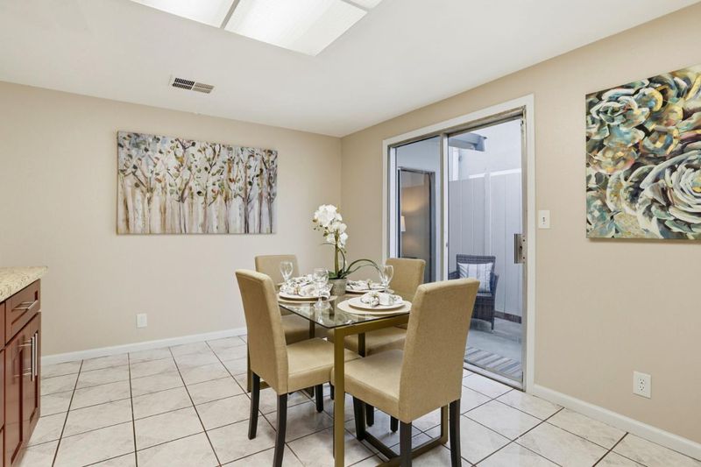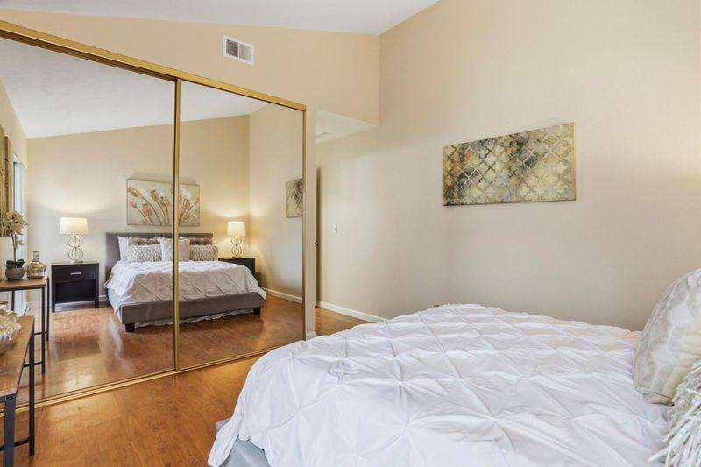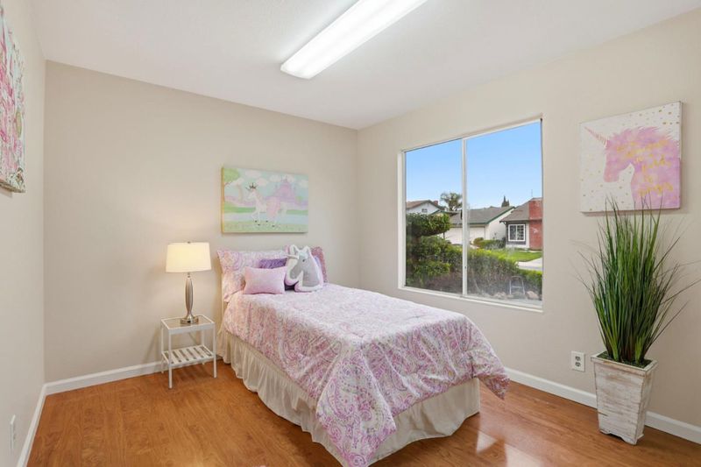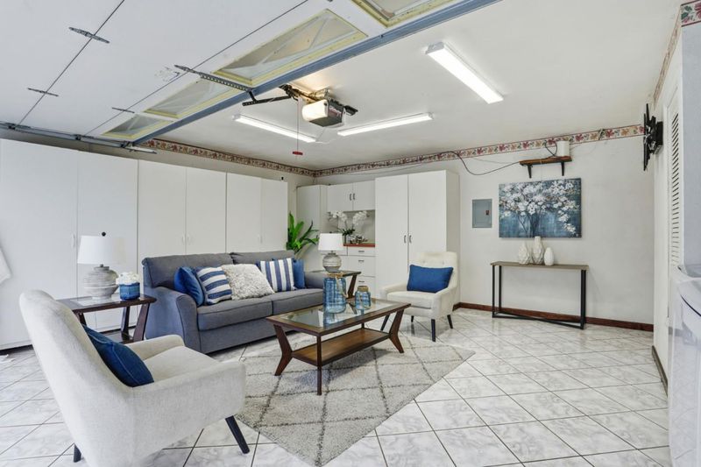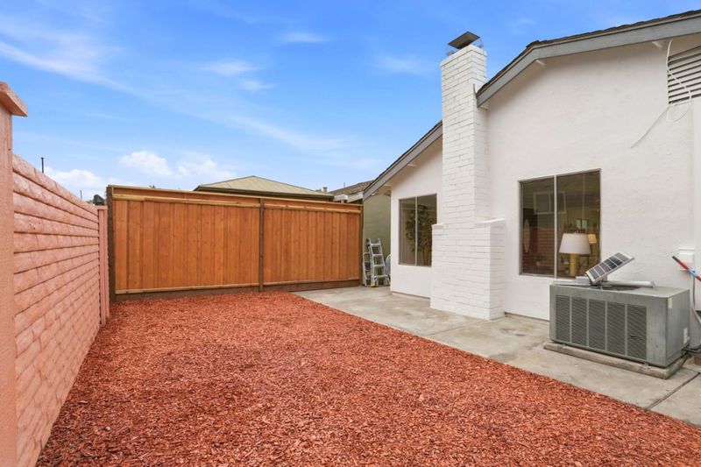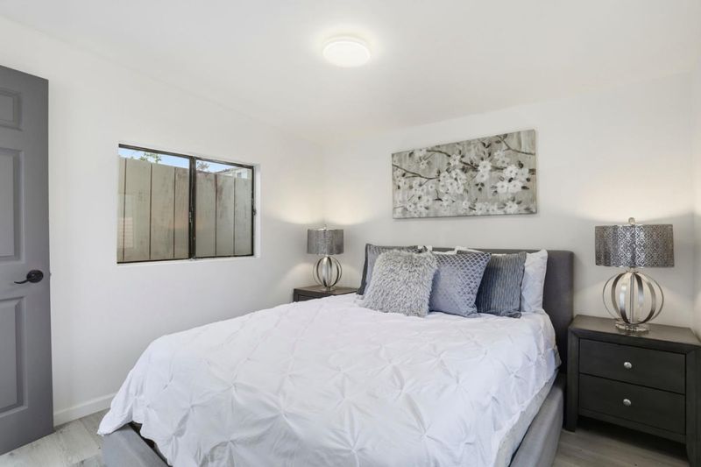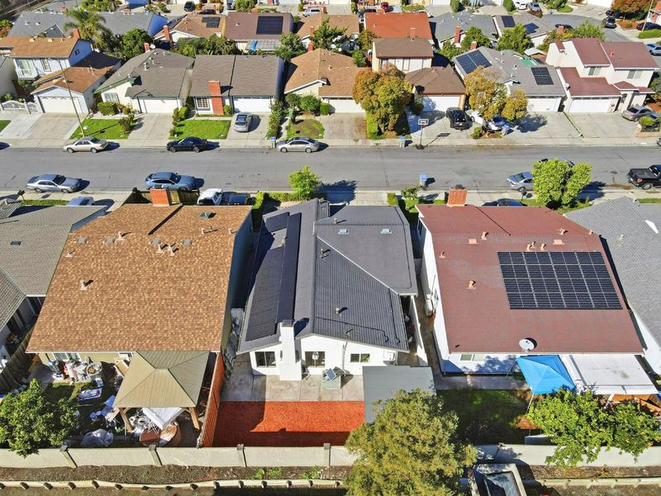
$1,099,888
1,129
SQ FT
$974
SQ/FT
1931 Perrone Circle
@ Alum Rock & Checkers - 4 - Alum Rock, San Jose
- 3 Bed
- 2 Bath
- 2 Park
- 1,129 sqft
- SAN JOSE
-

Your Dream Starter Home Is Here! Plenty of warmth, charm & endless potential w/this delightful 3bd/2bth gem-perfect sanctuary for 1st Time Homebuyers. From the moment you open the door, you'll feel right at home with the crisp, fresh (still wet) interior paint (exterior just days ago), sleek smooth ceilings (goodbye popcorn!) & the gleaming tile floors that flow seamlessly throughout. The vaulted ceiling paired w/the ceiling fan creates a bright, airy feel, while the leased solar panels help keep your energy bills wonderfully low. Love-worthy highlights include-A Detached Bonus Room-perfect home office, storage, man cave or even a possible 4th bedroom-options are endless. Both bathrooms have been stylishly updated w/elegant pedestal sinks & the modern, chef-inspired kitchen features oak cabinetry & granite countertops ideal for cooking & breaking bread w/Family. The finished garage offers extra versatility & w/its clean tile flooring, its easy to picture family parties, watch Game Day Sports, karaoke nights, dancing, all of it. Enjoy peaceful, friendly neighbors while staying close to every convenience schools (Elem-High) all within 1.2 miles, nearby shops, eateries & access to major roads for an effortless commute. YOU ARE GOING TO FALL IN LOVE WITH THIS HOME!
- Days on Market
- 5 days
- Current Status
- Active
- Original Price
- $1,099,888
- List Price
- $1,099,888
- On Market Date
- Nov 20, 2025
- Property Type
- Single Family Home
- Area
- 4 - Alum Rock
- Zip Code
- 95116
- MLS ID
- ML82027222
- APN
- 481-61-005
- Year Built
- 1983
- Stories in Building
- 1
- Possession
- Immediate
- Data Source
- MLSL
- Origin MLS System
- MLSListings, Inc.
San Antonio Elementary School
Public K-5 Elementary
Students: 344 Distance: 0.5mi
Learning In An Urban Community With High Achievement (L.U.C.H.A.)
Public K-5 Alternative
Students: 283 Distance: 0.5mi
Rocketship Fuerza Community Prep
Charter K-5
Students: 628 Distance: 0.5mi
Cesar Chavez Elementary School
Public K-5 Elementary
Students: 344 Distance: 0.6mi
Renaissance At Mathson
Public 6-8 Coed
Students: 278 Distance: 0.6mi
Lee Mathson Middle School
Public 6-8 Middle
Students: 293 Distance: 0.6mi
- Bed
- 3
- Bath
- 2
- Granite, Updated Bath
- Parking
- 2
- Attached Garage, Gate / Door Opener, Off-Street Parking, On Street
- SQ FT
- 1,129
- SQ FT Source
- Unavailable
- Lot SQ FT
- 3,400.0
- Lot Acres
- 0.078053 Acres
- Kitchen
- Countertop - Granite, Oven Range - Electric
- Cooling
- Central AC
- Dining Room
- Eat in Kitchen
- Disclosures
- Lead Base Disclosure, Natural Hazard Disclosure, NHDS Report
- Family Room
- Kitchen / Family Room Combo
- Flooring
- Tile
- Foundation
- Concrete Slab, Wood Frame
- Fire Place
- Wood Burning
- Heating
- Central Forced Air - Gas
- Laundry
- In Garage
- Views
- Neighborhood
- Possession
- Immediate
- Architectural Style
- Contemporary, Traditional
- Fee
- Unavailable
MLS and other Information regarding properties for sale as shown in Theo have been obtained from various sources such as sellers, public records, agents and other third parties. This information may relate to the condition of the property, permitted or unpermitted uses, zoning, square footage, lot size/acreage or other matters affecting value or desirability. Unless otherwise indicated in writing, neither brokers, agents nor Theo have verified, or will verify, such information. If any such information is important to buyer in determining whether to buy, the price to pay or intended use of the property, buyer is urged to conduct their own investigation with qualified professionals, satisfy themselves with respect to that information, and to rely solely on the results of that investigation.
School data provided by GreatSchools. School service boundaries are intended to be used as reference only. To verify enrollment eligibility for a property, contact the school directly.
