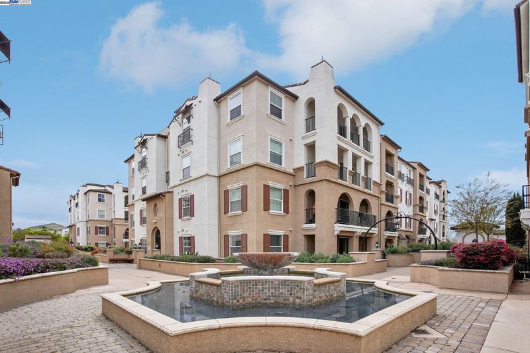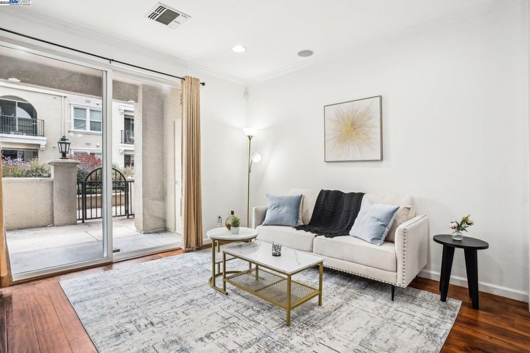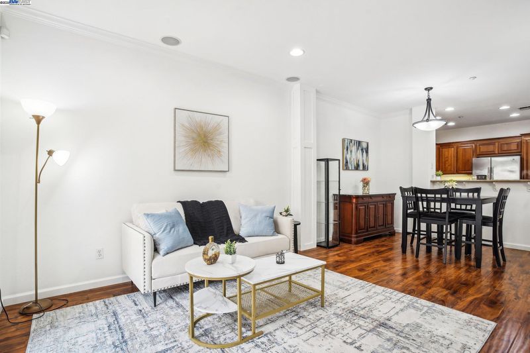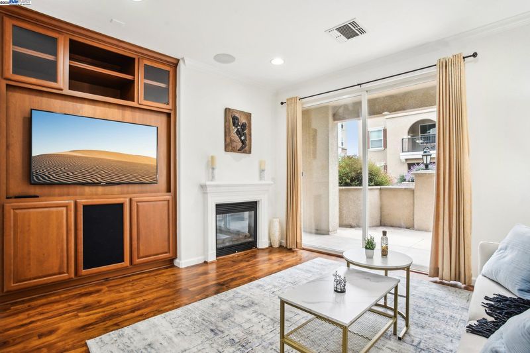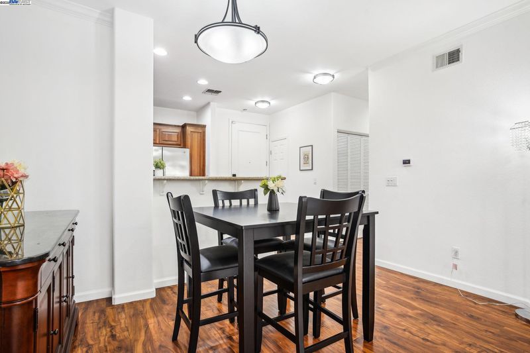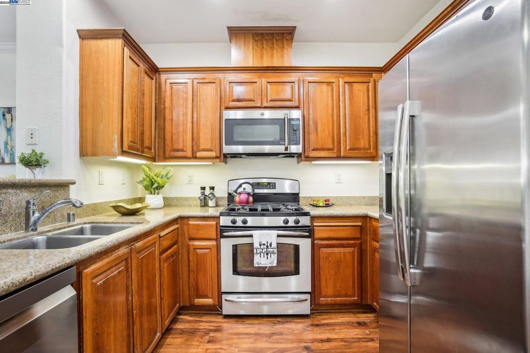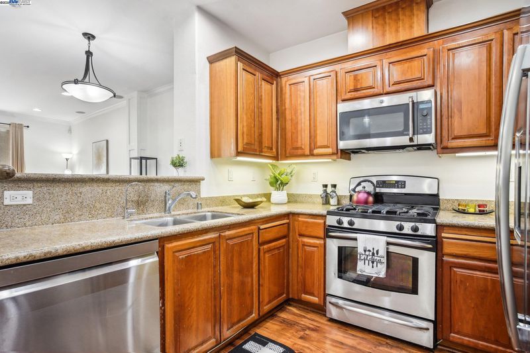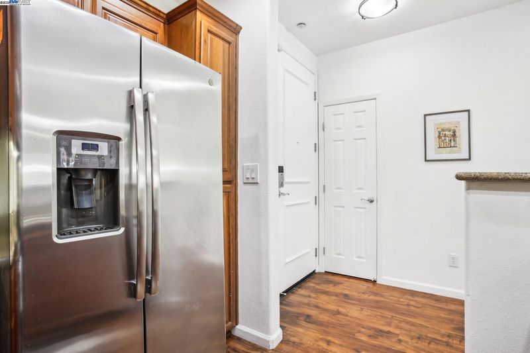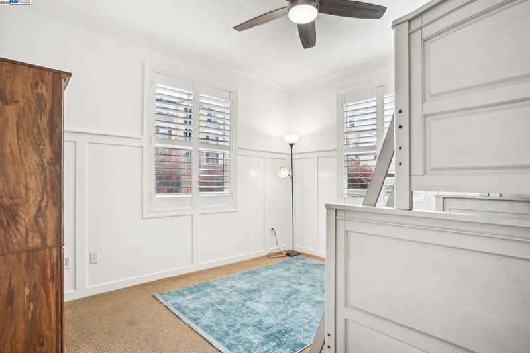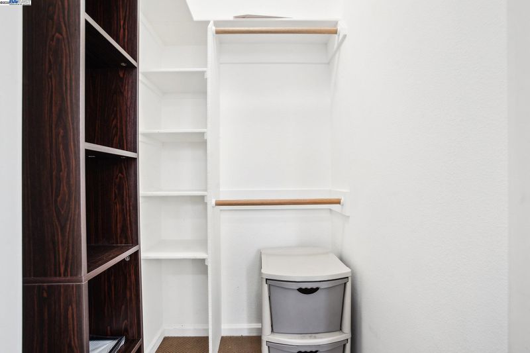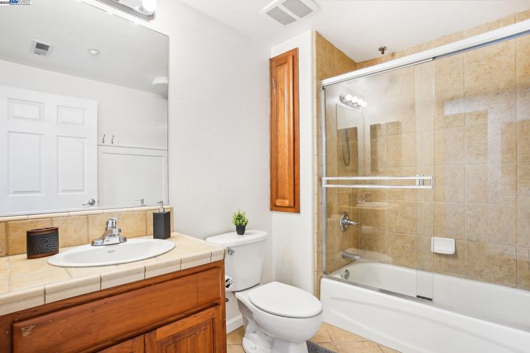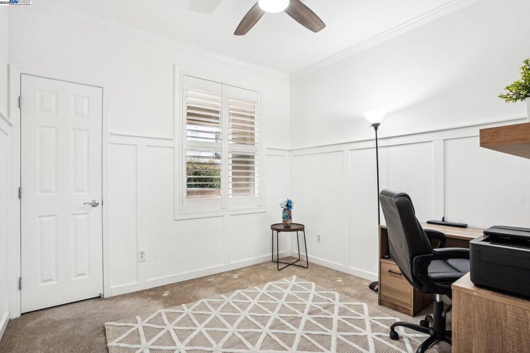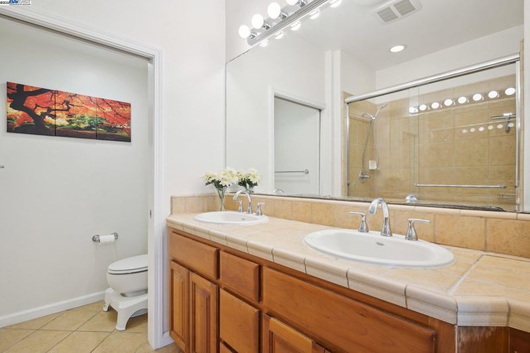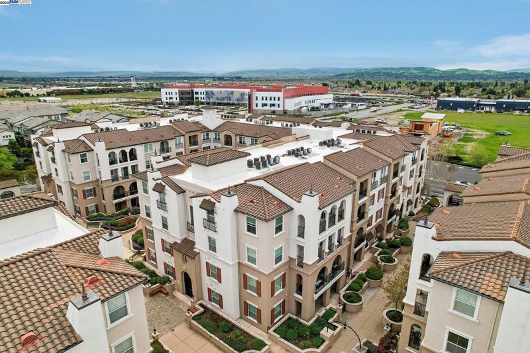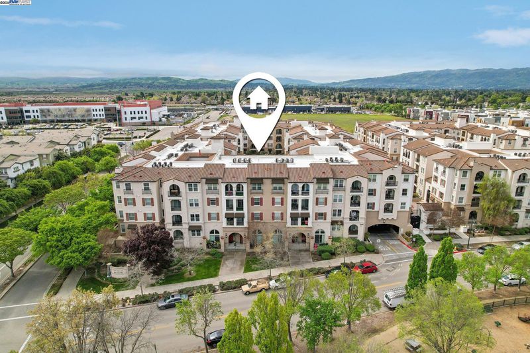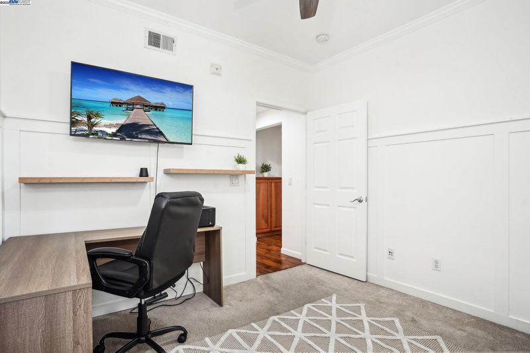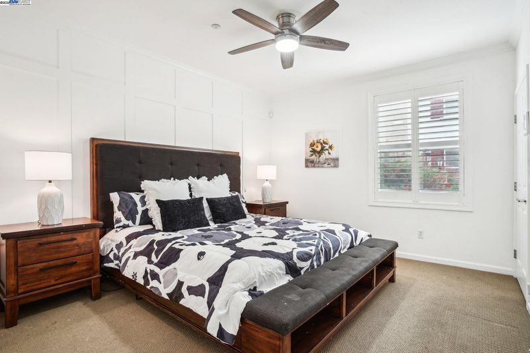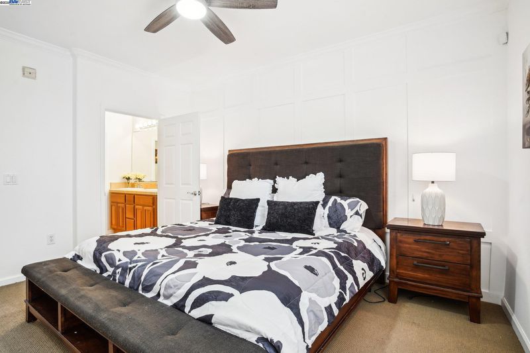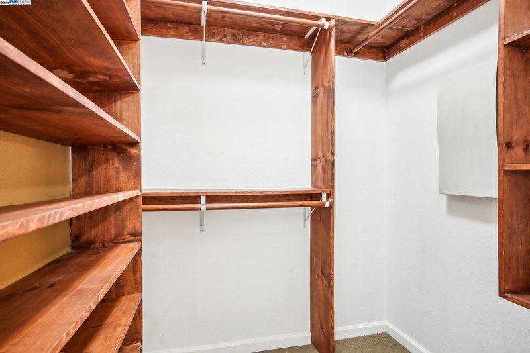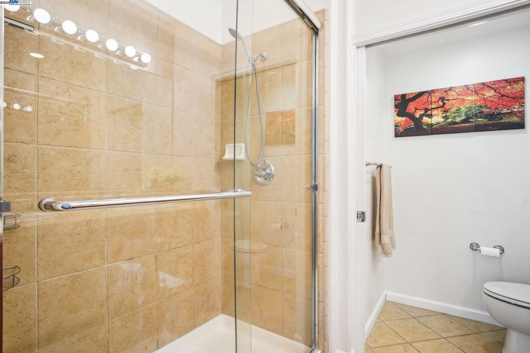 Price Reduced
Price Reduced
$829,000
1,246
SQ FT
$665
SQ/FT
3245 Dublin Blvd, #133
@ Keegan - Dublin Ranch, Dublin
- 3 Bed
- 2 Bath
- 2 Park
- 1,246 sqft
- Dublin
-

-
Sat May 3, 1:00 pm - 4:00 pm
Open House 1-4 pm
Stunning West-Facing 3-Bedroom Condo in The Terraces at Dublin Ranch. Welcome to effortless, resort-style living in this spacious first-floor end-unit condo, located in one of Dublin’s most sought-after communities. This single-story home features 3 spacious bedrooms, 2 full baths, and 1,246 sq. ft. of bright, beautifully maintained living space. Enjoy modern comforts like a gourmet granite kitchen with a new dishwasher, new garbage disposal, and tile flooring, plus in-unit washer/dryer, AC/heating, and smart home upgrades including a smart lock and filtered drinking water system. A private patio with outdoor storage offers the perfect space to relax or entertain. Community Highlights: Gated entry with key fob access, 2 dedicated underground parking spaces, Resort-style pool, spa, clubhouse, fitness center, theater room & conference room, Top-rated school district, Walk to parks, shops, dining, and BART, Easy access to I-580/I-680. Don’t miss this opportunity to own a turnkey home in an unbeatable location!
- Current Status
- Price change
- Original Price
- $849,000
- List Price
- $829,000
- On Market Date
- Apr 11, 2025
- Property Type
- Condominium
- D/N/S
- Dublin Ranch
- Zip Code
- 94568
- MLS ID
- 41093065
- APN
- 9854474
- Year Built
- 2004
- Stories in Building
- 1
- Possession
- COE
- Data Source
- MAXEBRDI
- Origin MLS System
- BAY EAST
Harold William Kolb
Public K-5
Students: 735 Distance: 0.5mi
Eleanor Murray Fallon School
Public 6-8 Elementary
Students: 1557 Distance: 0.8mi
Cottonwood Creek
Public K-8
Students: 813 Distance: 0.8mi
Henry P. Mohr Elementary School
Public K-5 Elementary
Students: 683 Distance: 0.9mi
John Green Elementary School
Public K-5 Elementary, Core Knowledge
Students: 859 Distance: 0.9mi
Hacienda School
Private 1-8 Montessori, Elementary, Coed
Students: 64 Distance: 1.0mi
- Bed
- 3
- Bath
- 2
- Parking
- 2
- Parking Spaces, Space Per Unit - 2, Guest
- SQ FT
- 1,246
- SQ FT Source
- Public Records
- Pool Info
- See Remarks, Community
- Kitchen
- Dishwasher, Disposal, Gas Range, Microwave, Refrigerator, Dryer, Washer, Water Filter System, Breakfast Bar, Counter - Stone, Garbage Disposal, Gas Range/Cooktop
- Cooling
- Ceiling Fan(s), Central Air
- Disclosures
- Disclosure Package Avail
- Entry Level
- 1
- Exterior Details
- Unit Faces Common Area
- Flooring
- Hardwood, Tile, Carpet
- Foundation
- Fire Place
- Living Room
- Heating
- Forced Air
- Laundry
- Dryer, Laundry Room, Washer, In Unit
- Main Level
- 3 Bedrooms, 2 Baths, Laundry Facility, No Steps to Entry, Main Entry
- Possession
- COE
- Architectural Style
- Contemporary
- Construction Status
- Existing
- Additional Miscellaneous Features
- Unit Faces Common Area
- Location
- Level, Premium Lot
- Roof
- Unknown
- Water and Sewer
- Public
- Fee
- $464
MLS and other Information regarding properties for sale as shown in Theo have been obtained from various sources such as sellers, public records, agents and other third parties. This information may relate to the condition of the property, permitted or unpermitted uses, zoning, square footage, lot size/acreage or other matters affecting value or desirability. Unless otherwise indicated in writing, neither brokers, agents nor Theo have verified, or will verify, such information. If any such information is important to buyer in determining whether to buy, the price to pay or intended use of the property, buyer is urged to conduct their own investigation with qualified professionals, satisfy themselves with respect to that information, and to rely solely on the results of that investigation.
School data provided by GreatSchools. School service boundaries are intended to be used as reference only. To verify enrollment eligibility for a property, contact the school directly.

