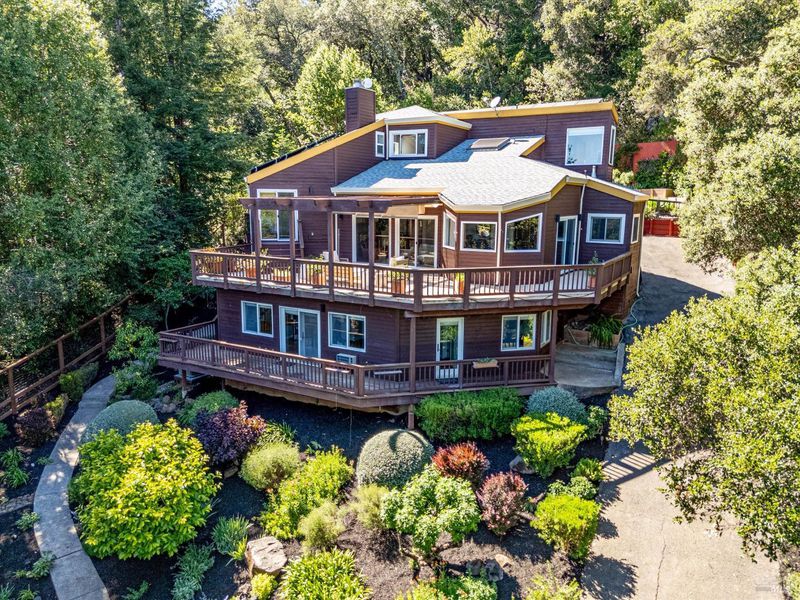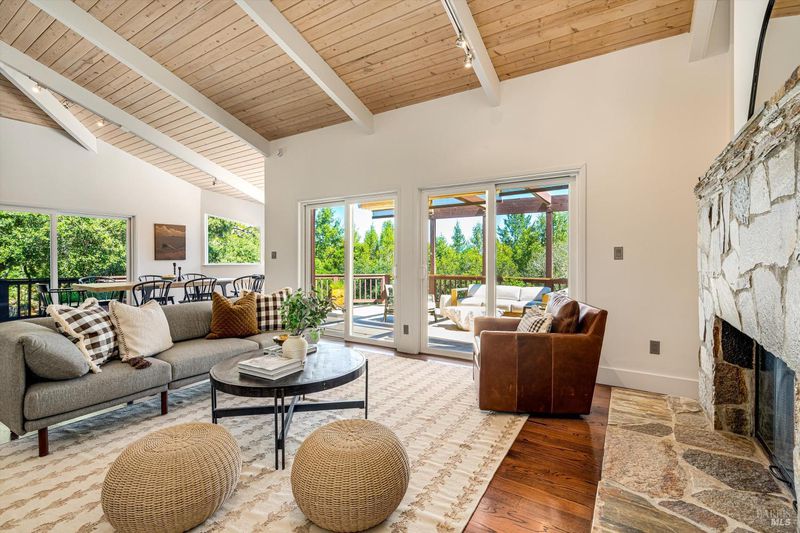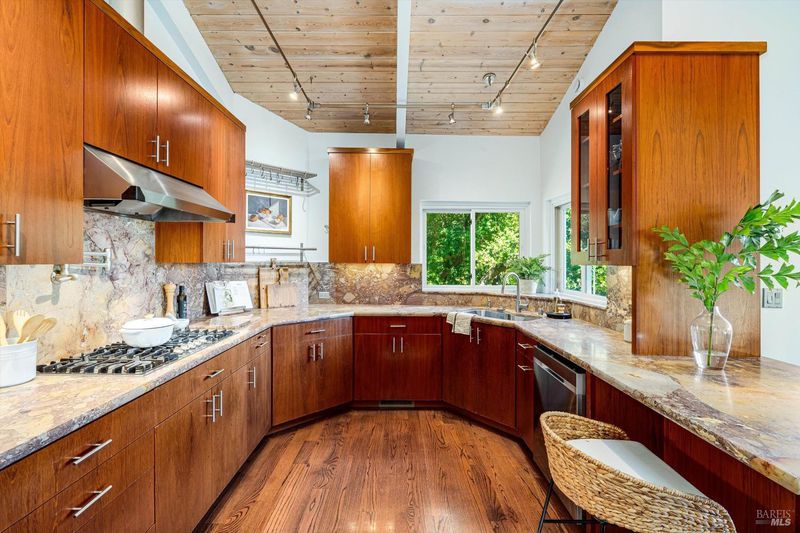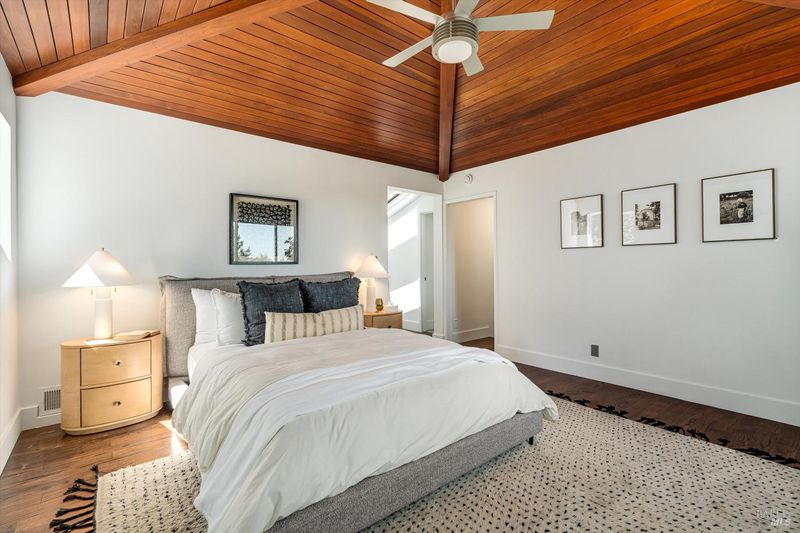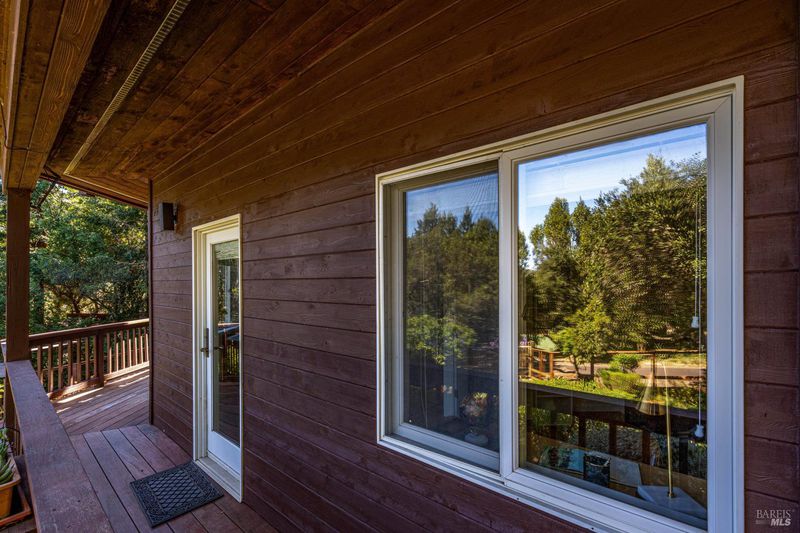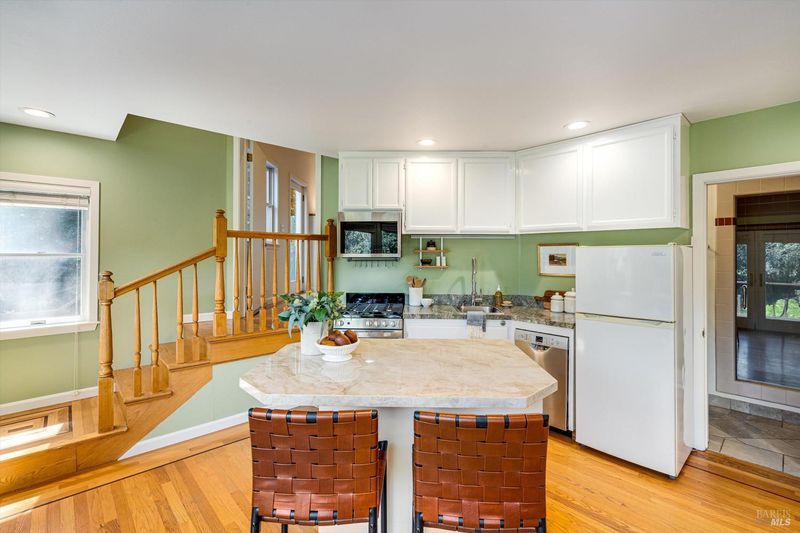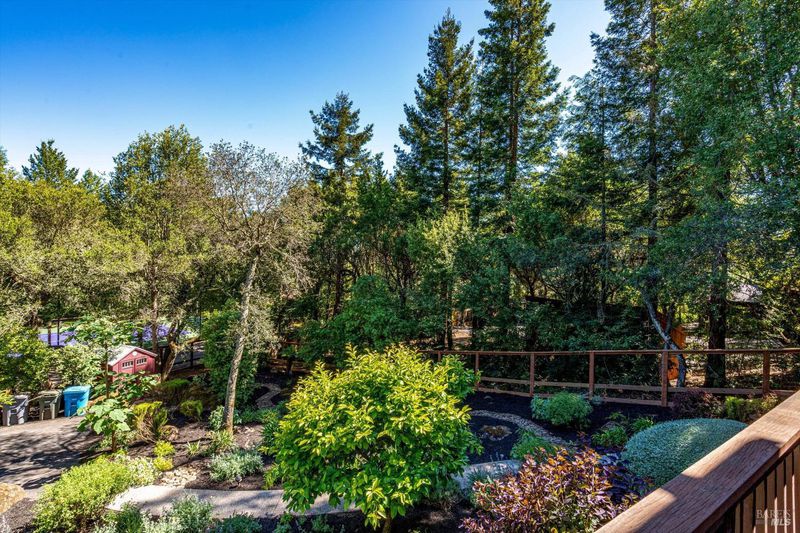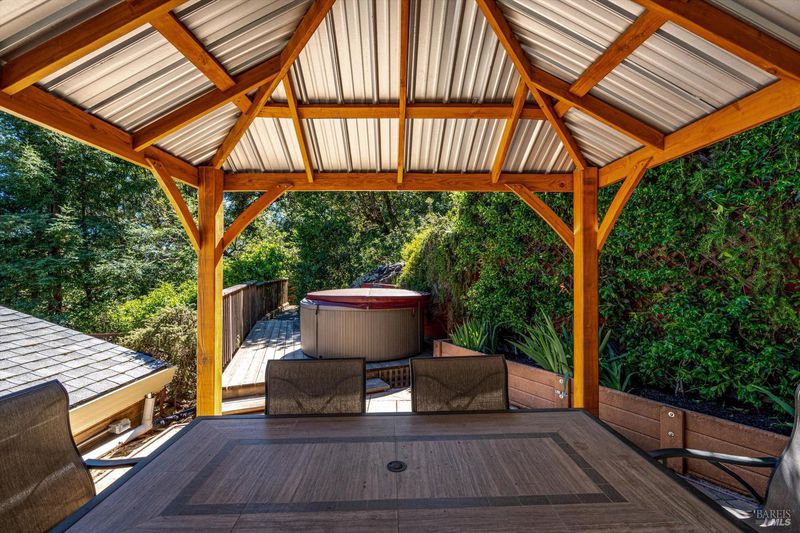
$1,700,000
3,265
SQ FT
$521
SQ/FT
17389 Gehricke Road
@ Brazil St - Sonoma
- 4 Bed
- 4 (3/1) Bath
- 4 Park
- 3,265 sqft
- Sonoma
-

Welcome to your serene Wine Country escape in the heart of Sonoma. Set amidst picturesque beauty, this exquisite property offers a perfect blend of luxury and tranquility. Spread over an acre of lush landscape, the home provides privacy and a sense of retreat with its gated entrance. The modern home boasts over 3,000 square feet of living space, featuring 3 inviting bedrooms and 2.5 elegantly appointed bathrooms. The open-concept layout seamlessly connects the living areas, creating an ideal space for both relaxation, entertaining and working from home. Bask in the warm glow of natural light that pours in through large windows, offering breathtaking eastern views. The second residential unit is perfect for guests or a private office. Unwind in the outdoor hot tub under a canopy of stars, designed for ultimate relaxation. The expansive grounds invite you to explore and enjoy the tranquility of nature, making it an ideal setting for outdoor gatherings or peaceful solitude. This Sonoma gem is more than just a home; it's a lifestyle. Embrace the beauty, privacy, and comfort that 17389 Gehricke Road has to offer and make it your own sanctuary in wine country.
- Days on Market
- 25 days
- Current Status
- Active
- Original Price
- $1,700,000
- List Price
- $1,700,000
- On Market Date
- May 12, 2025
- Property Type
- Single Family Residence
- Area
- Sonoma
- Zip Code
- 95476
- MLS ID
- 325029069
- APN
- 127-460-024-000
- Year Built
- 1989
- Stories in Building
- Unavailable
- Possession
- Close Of Escrow
- Data Source
- BAREIS
- Origin MLS System
Crescent Montessori School
Private PK-8 Coed
Students: 60 Distance: 2.0mi
Sonoma Valley Academy, Inc.
Private 6-12 Combined Elementary And Secondary, Coed
Students: 7 Distance: 2.0mi
Sonoma Valley Christian School
Private K-8 Elementary, Religious, Coed
Students: 8 Distance: 2.1mi
St. Francis Solano
Private K-8 Elementary, Religious, Nonprofit
Students: 177 Distance: 2.2mi
Soloquest School & Learning Center
Private 10-12 Alternative, Secondary, Coed
Students: 9 Distance: 2.3mi
Flowery Elementary School
Public K-5 Elementary
Students: 339 Distance: 2.4mi
- Bed
- 4
- Bath
- 4 (3/1)
- Double Sinks, Granite, Low-Flow Shower(s), Low-Flow Toilet(s), Shower Stall(s), Tub
- Parking
- 4
- Covered, Drive Thru Garage, Interior Access, Side-by-Side
- SQ FT
- 3,265
- SQ FT Source
- Assessor Auto-Fill
- Lot SQ FT
- 44,431.0
- Lot Acres
- 1.02 Acres
- Kitchen
- Granite Counter, Pantry Closet, Slab Counter
- Cooling
- Ceiling Fan(s), Central, Wall Unit(s)
- Dining Room
- Dining/Living Combo, Formal Area
- Exterior Details
- Balcony, Entry Gate
- Living Room
- Cathedral/Vaulted, Deck Attached, Great Room, View
- Flooring
- Tile, Wood
- Foundation
- Concrete Perimeter
- Fire Place
- Gas Piped, Living Room
- Heating
- Central
- Laundry
- Dryer Included, Inside Room, Washer Included
- Upper Level
- Full Bath(s), Primary Bedroom
- Main Level
- Bedroom(s), Full Bath(s), Partial Bath(s), Street Entrance
- Views
- Mountains, Woods
- Possession
- Close Of Escrow
- Architectural Style
- Contemporary
- Fee
- $0
MLS and other Information regarding properties for sale as shown in Theo have been obtained from various sources such as sellers, public records, agents and other third parties. This information may relate to the condition of the property, permitted or unpermitted uses, zoning, square footage, lot size/acreage or other matters affecting value or desirability. Unless otherwise indicated in writing, neither brokers, agents nor Theo have verified, or will verify, such information. If any such information is important to buyer in determining whether to buy, the price to pay or intended use of the property, buyer is urged to conduct their own investigation with qualified professionals, satisfy themselves with respect to that information, and to rely solely on the results of that investigation.
School data provided by GreatSchools. School service boundaries are intended to be used as reference only. To verify enrollment eligibility for a property, contact the school directly.
