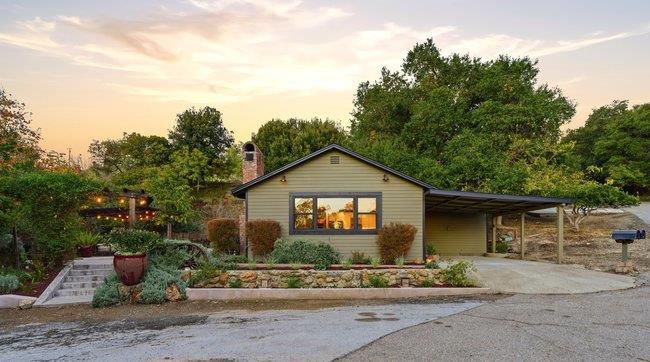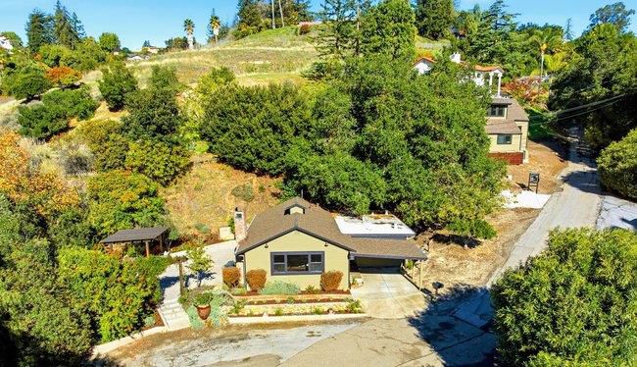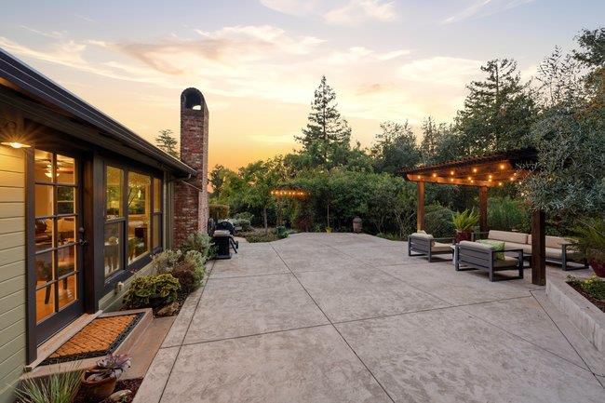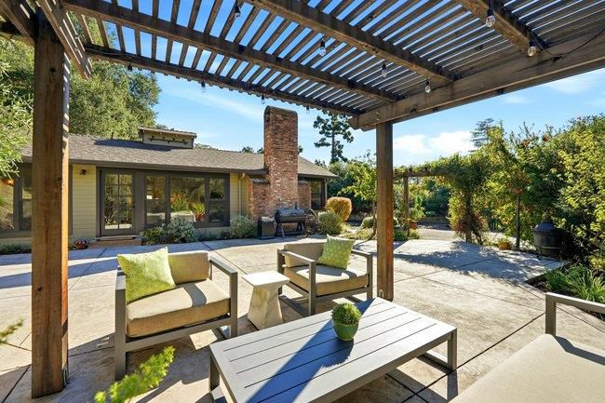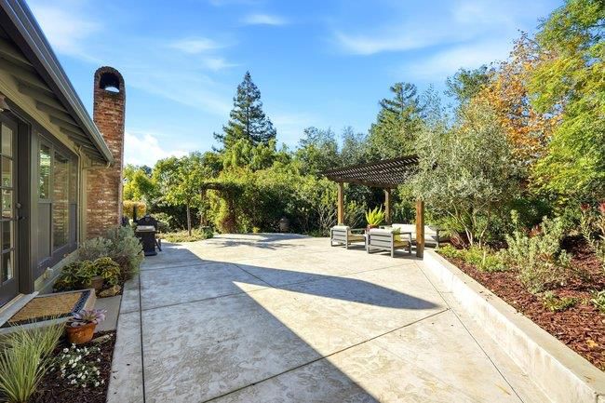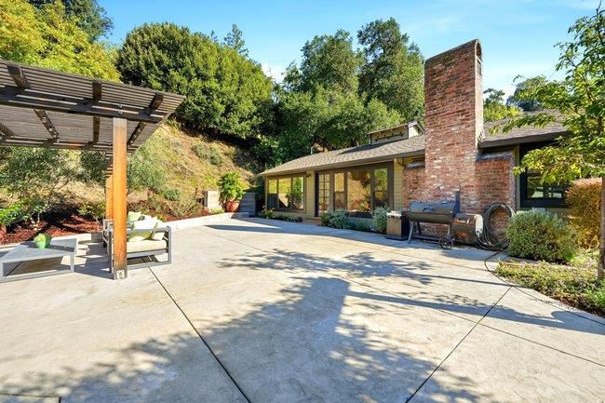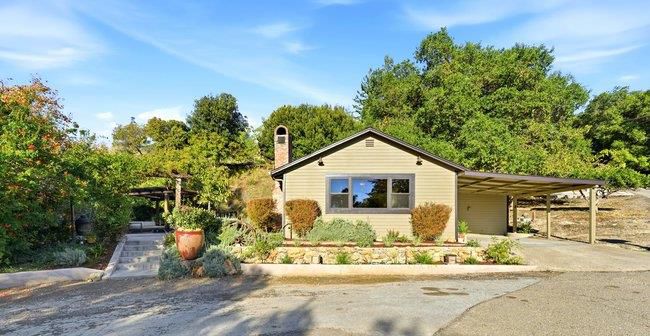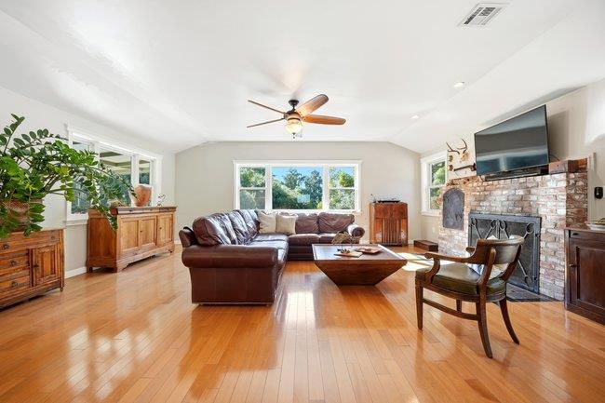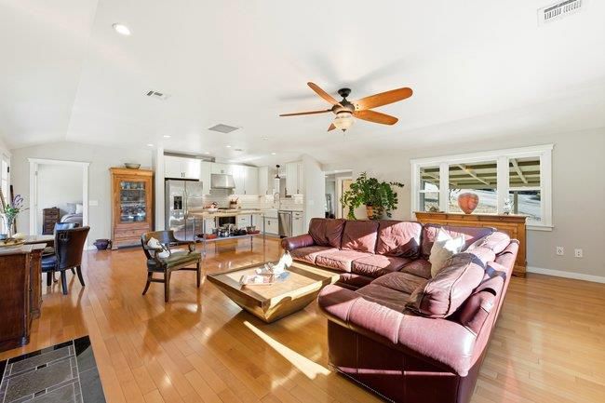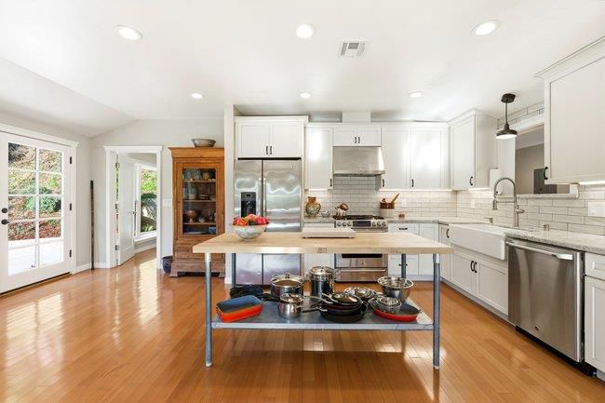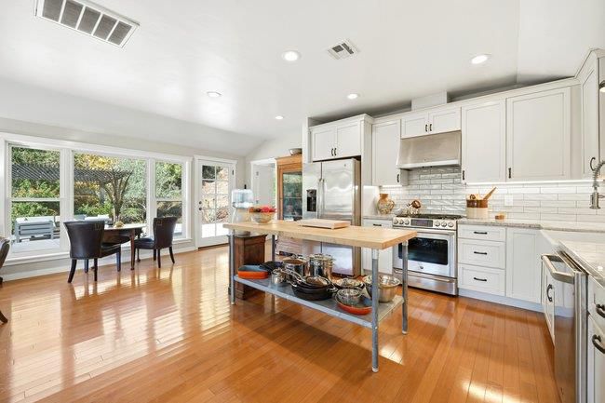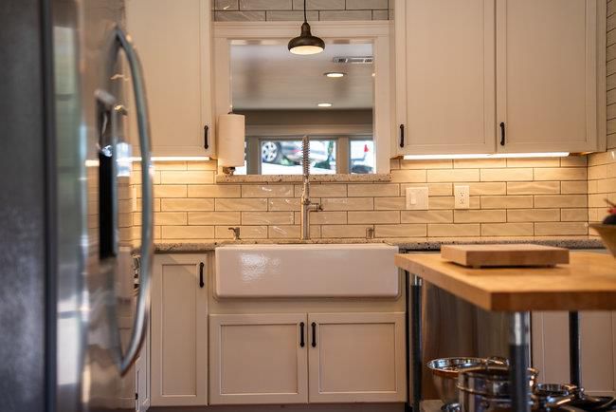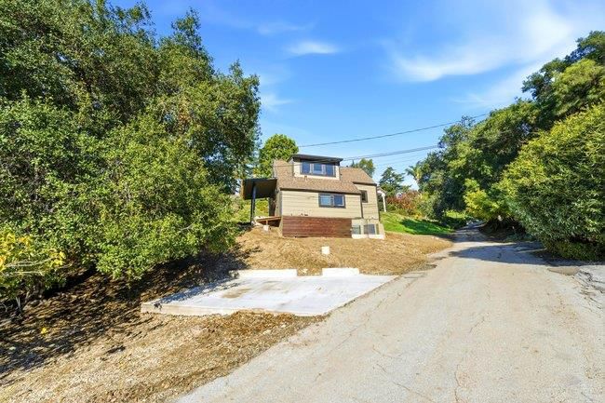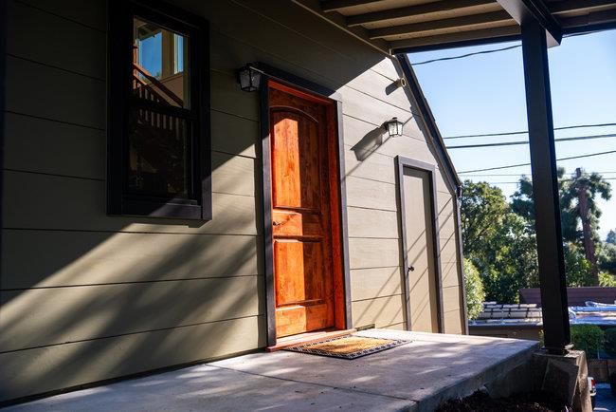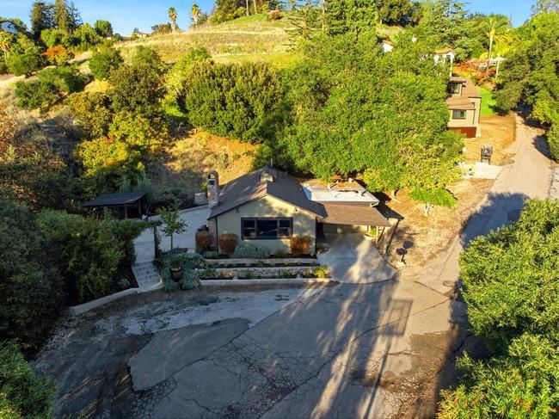
$2,198,000
1,416
SQ FT
$1,552
SQ/FT
11265 Canyon Drive
@ Alum Rock Av - 5 - Berryessa, San Jose
- 2 Bed
- 2 Bath
- 6 Park
- 1,416 sqft
- San Jose
-

-
Sat Nov 29, 2:00 pm - 4:00 pm
This is a private retreat just minutes away from it all. Main home plus additional Unit! Come and see for yourself!
-
Sun Nov 30, 2:00 pm - 4:00 pm
This is a private retreat just minutes away from it all. Main home plus additional Unit! Come and see for yourself!
Have you been dreaming of a single story, beautifully and tastefully remodeled home nestled in the Eastern Foothills of San Jose? Do you enjoy home details that have been well thought out and completed to perfection? Do you desire a second unit on your property? This property is the one! You will leave the hustle bustle of the city to your own private sanctuary, relax in the main house or the freshly remodeled one bedroom studio with soaring 20 ft ceilings, loads of natural light, Travertine floors, quartzite counters, 50 watts of electricity, 3 ethernet connections and 2 cable connections. The Main home was remodeled in 2020, upgrades include, copper pipes, electrical panel, spray foam insulation, media panel, double pane windows, tankless water heater, HVAC and a sewer line. New landscaping and a 40 year comp roof was installed in 2025. Main house interior details include Turkish Marble tile, granite, and a charming original fireplace as your visual highlight in the living room. You will step outside to welcome your friends & family on your spacious patio ready for impressive entertainment. The Main home and Studio include Brazilian oak floors and built-in USB chargers. A property like this does not come around often, here is your opportunity, take it!
- Days on Market
- 1 day
- Current Status
- Active
- Original Price
- $2,198,000
- List Price
- $2,198,000
- On Market Date
- Nov 24, 2025
- Property Type
- Single Family Home
- Area
- 5 - Berryessa
- Zip Code
- 95127
- MLS ID
- ML82028081
- APN
- 599-31-033
- Year Built
- 1948
- Stories in Building
- 1
- Possession
- COE + 3-5 Days
- Data Source
- MLSL
- Origin MLS System
- MLSListings, Inc.
Linda Vista Elementary School
Public K-5 Elementary, Coed
Students: 512 Distance: 0.8mi
Millard Mccollam Elementary School
Public K-5 Elementary
Students: 502 Distance: 0.9mi
Toyon Elementary School
Public K-5 Elementary
Students: 292 Distance: 0.9mi
Noble Elementary School
Public K-5 Elementary
Students: 456 Distance: 1.1mi
Escuela Popular Accelerated Family Learning School
Charter K-12 Combined Elementary And Secondary
Students: 369 Distance: 1.2mi
Piedmont Middle School
Public 6-8 Middle
Students: 819 Distance: 1.2mi
- Bed
- 2
- Bath
- 2
- Shower over Tub - 1, Primary - Stall Shower(s)
- Parking
- 6
- Carport
- SQ FT
- 1,416
- SQ FT Source
- Unavailable
- Lot SQ FT
- 17,413.0
- Lot Acres
- 0.399747 Acres
- Kitchen
- Countertop - Granite, Dishwasher, Refrigerator, Built-in BBQ Grill, Oven Range - Built-In, Gas
- Cooling
- Central AC, Ceiling Fan
- Dining Room
- No Formal Dining Room
- Disclosures
- Flood Zone - See Report, NHDS Report
- Family Room
- Kitchen / Family Room Combo
- Flooring
- Tile, Hardwood
- Foundation
- Concrete Perimeter
- Fire Place
- Wood Burning
- Heating
- Central Forced Air
- Laundry
- Gas Hookup, Electricity Hookup (110V), Washer / Dryer, In Utility Room
- Views
- Greenbelt, Hills, Canyon, Valley, City Lights
- Possession
- COE + 3-5 Days
- Architectural Style
- Cottage
- Fee
- Unavailable
MLS and other Information regarding properties for sale as shown in Theo have been obtained from various sources such as sellers, public records, agents and other third parties. This information may relate to the condition of the property, permitted or unpermitted uses, zoning, square footage, lot size/acreage or other matters affecting value or desirability. Unless otherwise indicated in writing, neither brokers, agents nor Theo have verified, or will verify, such information. If any such information is important to buyer in determining whether to buy, the price to pay or intended use of the property, buyer is urged to conduct their own investigation with qualified professionals, satisfy themselves with respect to that information, and to rely solely on the results of that investigation.
School data provided by GreatSchools. School service boundaries are intended to be used as reference only. To verify enrollment eligibility for a property, contact the school directly.
