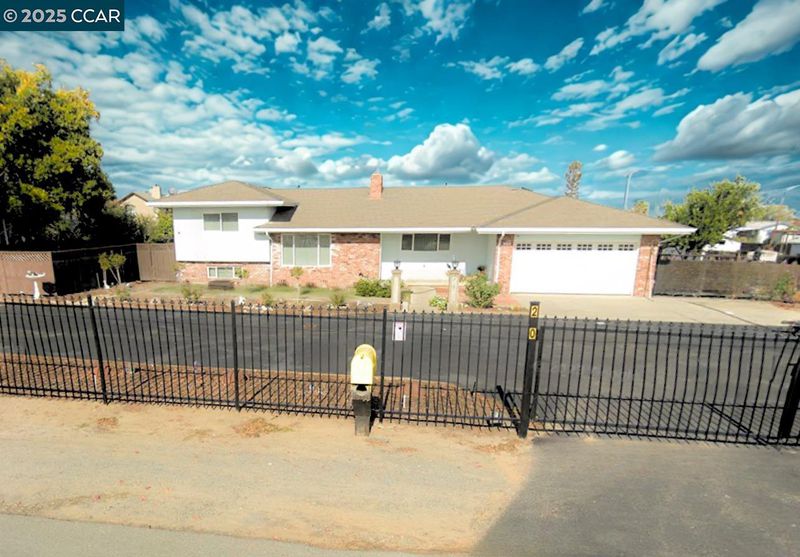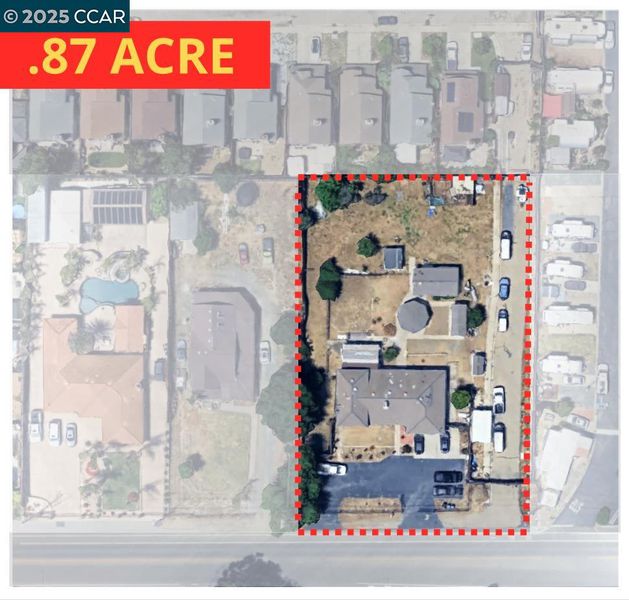
$950,000
1,967
SQ FT
$483
SQ/FT
250 W Cypress Rd
@ Bayview Dr - Oakley
- 3 Bed
- 2 Bath
- 0 Park
- 1,967 sqft
- Oakley
-

A rare opportunity to own a property with space, privacy, and possibility. This 1,967 sq ft custom home sits on nearly one acre, offering room to create a lifestyle that truly reflects you. Inside, the floorplan offers flexibility with a generous multi-use room that can evolve with your life—whether that means a remote work hub, gym, media room, entertaining space, creative studio, hosting area, or something completely unique to your vision. The main living room features a fireplace insert for an inviting atmosphere, and the kitchen includes fresh updates with an impressive industrial-style stove/oven plus multiple additional appliances for cooking, hosting, or meal prep. A bright enclosed sunroom expands the living experience, providing additional usable space for gatherings, hobbies, or quiet everyday moments. Outdoors, the property continues to impress with a gated private street leading directly onto the lot and a gated U-shaped driveway offering smooth arrival, exit, and space for multiple vehicles. Additional structures include a large gazebo with seating—perfect for celebrations or unwinding outdoors. Nearly one acre gives you space to enjoy outdoor living, create your ideal setup, and make the property truly feel like yours. Property sold As-Is. Buyer to verify all detail
- Current Status
- Active
- Original Price
- $950,000
- List Price
- $950,000
- On Market Date
- Nov 17, 2025
- Property Type
- Detached
- D/N/S
- Oakley
- Zip Code
- 94561
- MLS ID
- 41117612
- APN
- 0352820559
- Year Built
- 1964
- Stories in Building
- Unavailable
- Possession
- Close Of Escrow
- Data Source
- MAXEBRDI
- Origin MLS System
- CONTRA COSTA
Iron House Elementary School
Public K-5 Elementary
Students: 809 Distance: 0.6mi
Delta Vista Middle School
Public 6-8 Middle
Students: 904 Distance: 0.6mi
O'hara Park Middle School
Public 6-8 Middle
Students: 813 Distance: 0.7mi
Trinity Christian Schools
Private PK-11 Elementary, Religious, Nonprofit
Students: 178 Distance: 0.8mi
Oakley Elementary School
Public K-5 Elementary
Students: 418 Distance: 0.9mi
Faith Christian Learning Center
Private K-12 Religious, Nonprofit
Students: 6 Distance: 1.0mi
- Bed
- 3
- Bath
- 2
- Parking
- 0
- RV/Boat Parking, Side Yard Access, Other, Boat, Private, RV Access/Parking, Uncovered Parking Space
- SQ FT
- 1,967
- SQ FT Source
- Assessor Auto-Fill
- Lot SQ FT
- 37,679.0
- Lot Acres
- 0.87 Acres
- Pool Info
- None
- Kitchen
- Dishwasher, Free-Standing Range, Refrigerator, Dryer, Washer, Tankless Water Heater, Stone Counters, Kitchen Island, Range/Oven Free Standing, Other
- Cooling
- Central Air
- Disclosures
- Nat Hazard Disclosure
- Entry Level
- Exterior Details
- Back Yard, Front Yard, Entry Gate, Private Entrance, Yard Space
- Flooring
- Hardwood, Tile, Other
- Foundation
- Fire Place
- Insert
- Heating
- Fireplace Insert
- Laundry
- Dryer, Laundry Room, Washer, Other, In Unit
- Upper Level
- 1 Bedroom
- Main Level
- 1 Bedroom, 1 Bath, Primary Bedrm Suite - 1, Laundry Facility, Main Entry
- Possession
- Close Of Escrow
- Architectural Style
- Contemporary, Custom
- Construction Status
- Existing
- Additional Miscellaneous Features
- Back Yard, Front Yard, Entry Gate, Private Entrance, Yard Space
- Location
- Level, Premium Lot, Other
- Roof
- Composition Shingles
- Water and Sewer
- Public
- Fee
- Unavailable
MLS and other Information regarding properties for sale as shown in Theo have been obtained from various sources such as sellers, public records, agents and other third parties. This information may relate to the condition of the property, permitted or unpermitted uses, zoning, square footage, lot size/acreage or other matters affecting value or desirability. Unless otherwise indicated in writing, neither brokers, agents nor Theo have verified, or will verify, such information. If any such information is important to buyer in determining whether to buy, the price to pay or intended use of the property, buyer is urged to conduct their own investigation with qualified professionals, satisfy themselves with respect to that information, and to rely solely on the results of that investigation.
School data provided by GreatSchools. School service boundaries are intended to be used as reference only. To verify enrollment eligibility for a property, contact the school directly.




