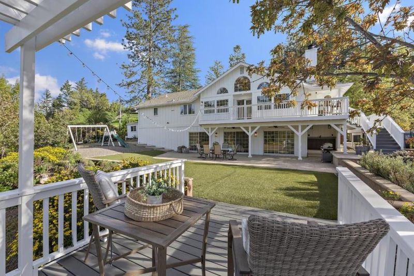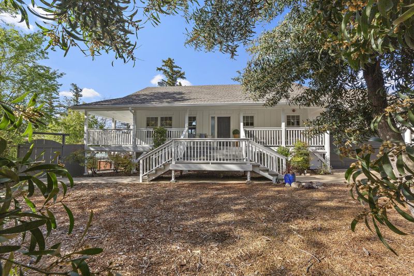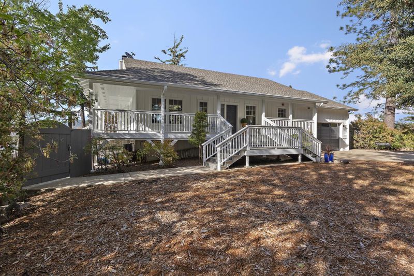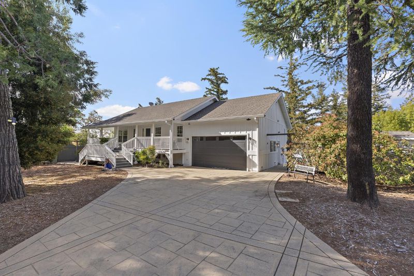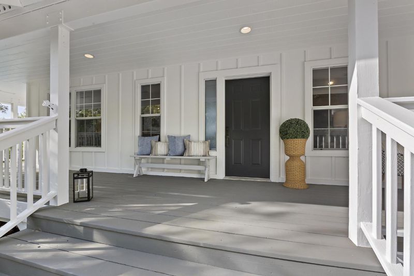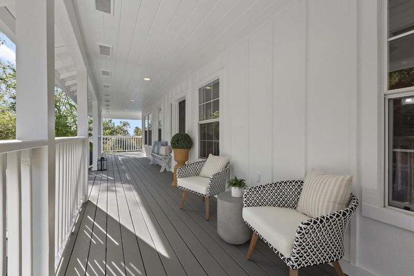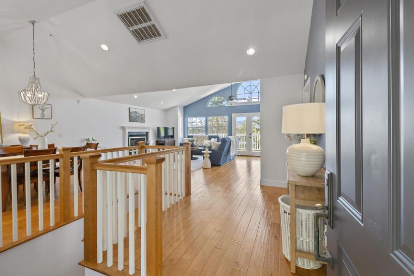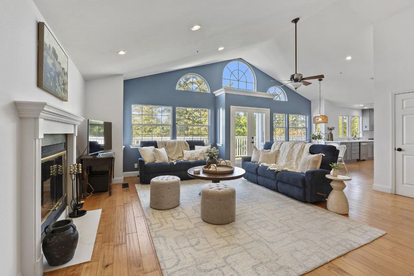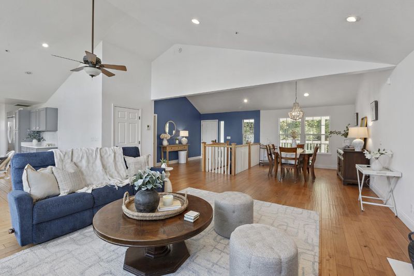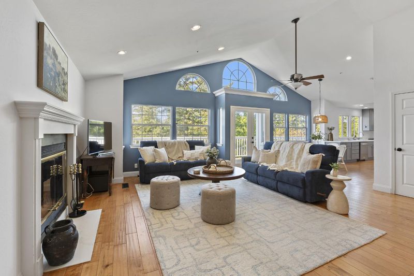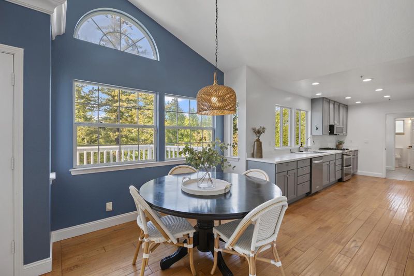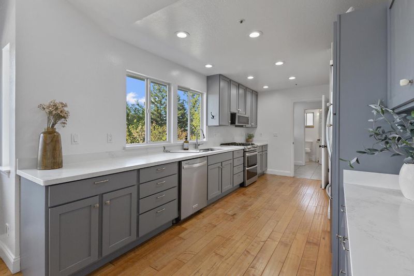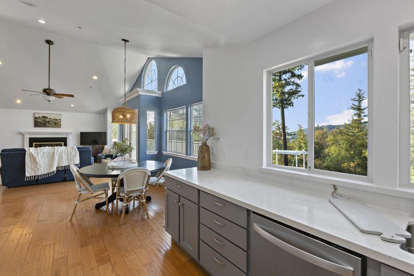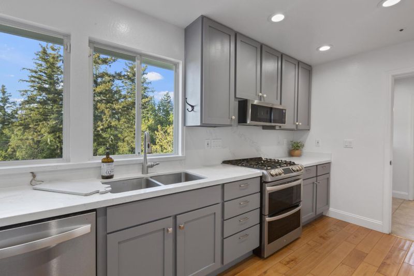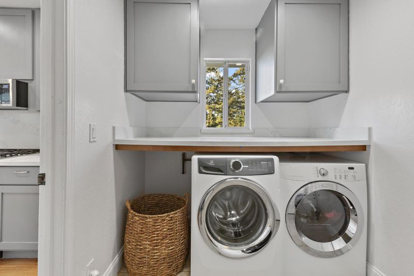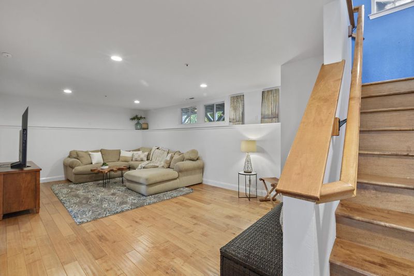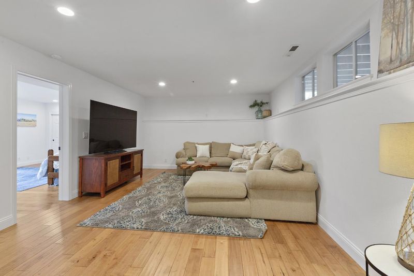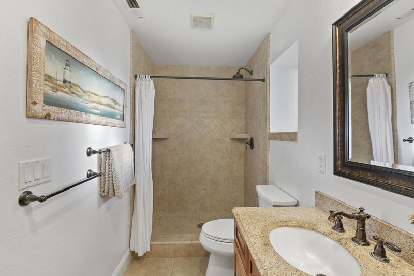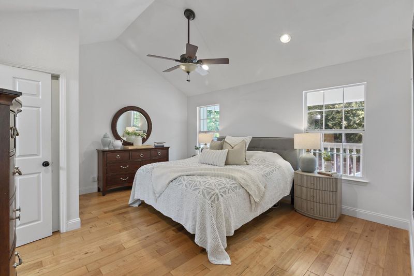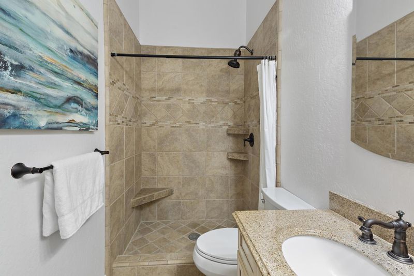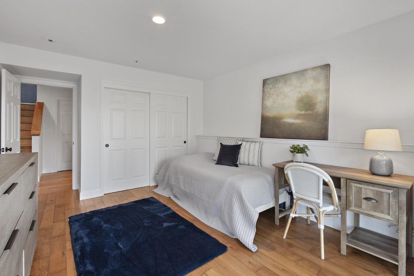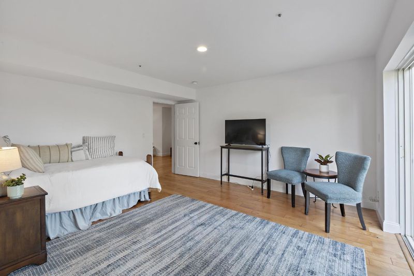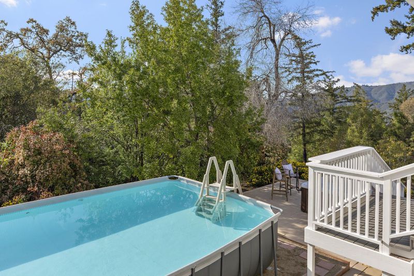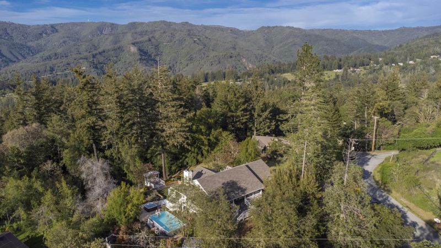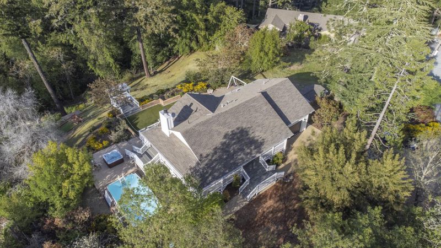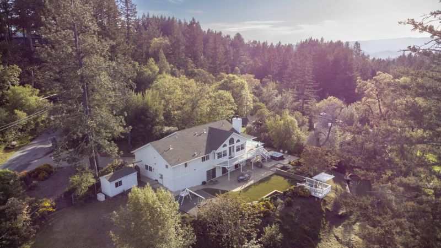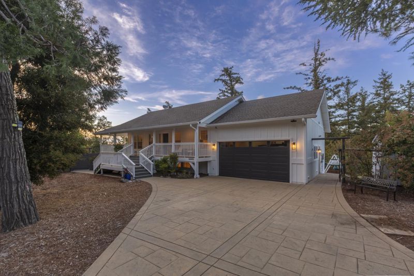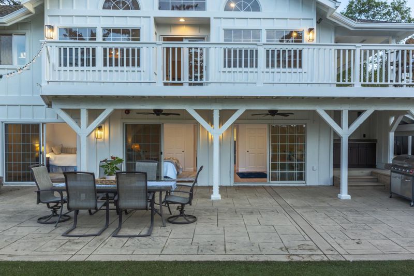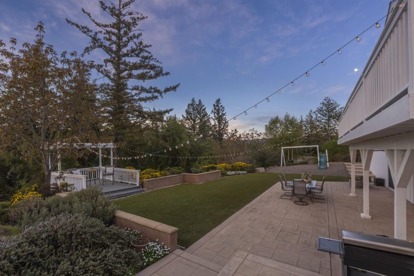
$1,975,000
2,504
SQ FT
$789
SQ/FT
24865 Skyland Road
@ Summit Rd - Los Gatos
- 4 Bed
- 3 Bath
- 4 Park
- 2,504 sqft
- LOS GATOS
-

Discover the elegance of 24865 Skyland Road, a stunning farmhouse-style home in Los Gatos. This 2,504 sq. ft. residence offers four bedrooms and three bathrooms, featuring vaulted ceilings and hardwood floors that exude warmth. The updated kitchen is bathed in natural light, complemented by a versatile bonus room and generous storage options. Nestled on a sprawling sunny 1.16 acre lot, the property seamlessly integrates indoor and outdoor living. Enjoy a private outdoor oasis designed for entertainment, complete with an outdoor kitchen, bocce ball court, above-ground pool, and hot tub, surrounded by drought-tolerant landscaping. Immerse yourself in breathtaking mountain views, enhanced by modern amenities like a Generac generator and EV charger. Located only a few minutes from top ranked schools, wineries, trails, and the amazing Summit Store, and less than 15 miles to great shops & restaurants in Los Gatos, or the beautiful Capitola, Aptos and Santa Cruz beaches. This home perfectly balances luxury and tranquility, making it an ideal sanctuary.
- Days on Market
- 17 days
- Current Status
- Active
- Original Price
- $1,975,000
- List Price
- $1,975,000
- On Market Date
- Apr 11, 2025
- Property Type
- Single Family Home
- Area
- Zip Code
- 95033
- MLS ID
- ML82002142
- APN
- 096-231-08-000
- Year Built
- 2005
- Stories in Building
- 2
- Possession
- COE
- Data Source
- MLSL
- Origin MLS System
- MLSListings, Inc.
Loma Prieta Elementary School
Public K-5 Elementary
Students: 265 Distance: 1.1mi
C. T. English Middle School
Public 6-8 Middle
Students: 232 Distance: 1.1mi
Silicon Valley High School
Private 6-12
Students: 1500 Distance: 4.6mi
Scotts Valley High School
Public 9-12 Secondary
Students: 818 Distance: 5.0mi
Vine Hill Elementary School
Public K-5 Elementary
Students: 550 Distance: 5.0mi
Baymonte Christian School
Private K-8 Elementary, Religious, Coed
Students: 291 Distance: 5.4mi
- Bed
- 4
- Bath
- 3
- Double Sinks, Full on Ground Floor, Granite, Primary - Stall Shower(s), Shower over Tub - 1, Stall Shower - 2+, Tile
- Parking
- 4
- Attached Garage, Electric Car Hookup, Guest / Visitor Parking, Room for Oversized Vehicle
- SQ FT
- 2,504
- SQ FT Source
- Unavailable
- Lot SQ FT
- 50,337.0
- Lot Acres
- 1.155579 Acres
- Pool Info
- Pool - Above Ground, Spa - Above Ground, Spa / Hot Tub
- Kitchen
- Cooktop - Gas, Dishwasher, Garbage Disposal, Oven - Double, Oven - Gas, Oven Range, Refrigerator
- Cooling
- Central AC
- Dining Room
- Breakfast Nook, Dining Area in Living Room, Eat in Kitchen
- Disclosures
- NHDS Report
- Family Room
- Separate Family Room
- Flooring
- Hardwood, Tile
- Foundation
- Concrete Perimeter
- Fire Place
- Living Room, Wood Burning
- Heating
- Central Forced Air - Gas
- Laundry
- Electricity Hookup (220V), Inside, Upper Floor, Washer / Dryer
- Views
- Forest / Woods, Hills, Mountains, Valley
- Possession
- COE
- Architectural Style
- Farm House
- Fee
- Unavailable
MLS and other Information regarding properties for sale as shown in Theo have been obtained from various sources such as sellers, public records, agents and other third parties. This information may relate to the condition of the property, permitted or unpermitted uses, zoning, square footage, lot size/acreage or other matters affecting value or desirability. Unless otherwise indicated in writing, neither brokers, agents nor Theo have verified, or will verify, such information. If any such information is important to buyer in determining whether to buy, the price to pay or intended use of the property, buyer is urged to conduct their own investigation with qualified professionals, satisfy themselves with respect to that information, and to rely solely on the results of that investigation.
School data provided by GreatSchools. School service boundaries are intended to be used as reference only. To verify enrollment eligibility for a property, contact the school directly.
