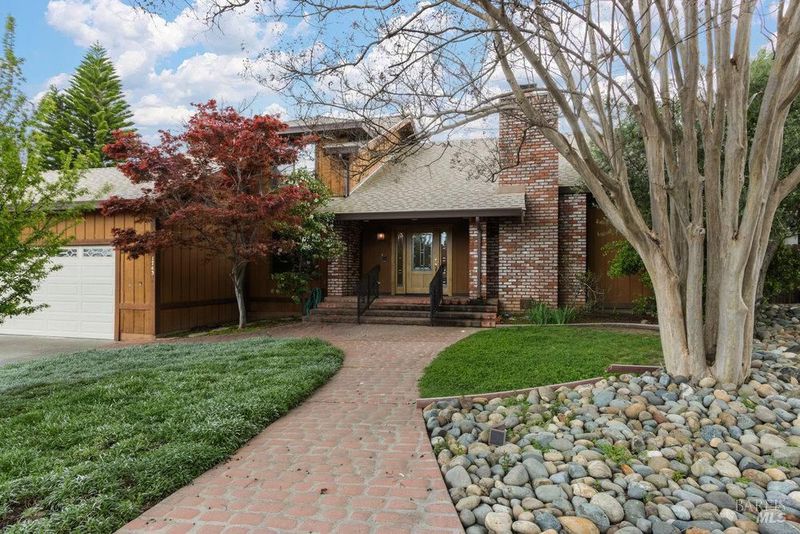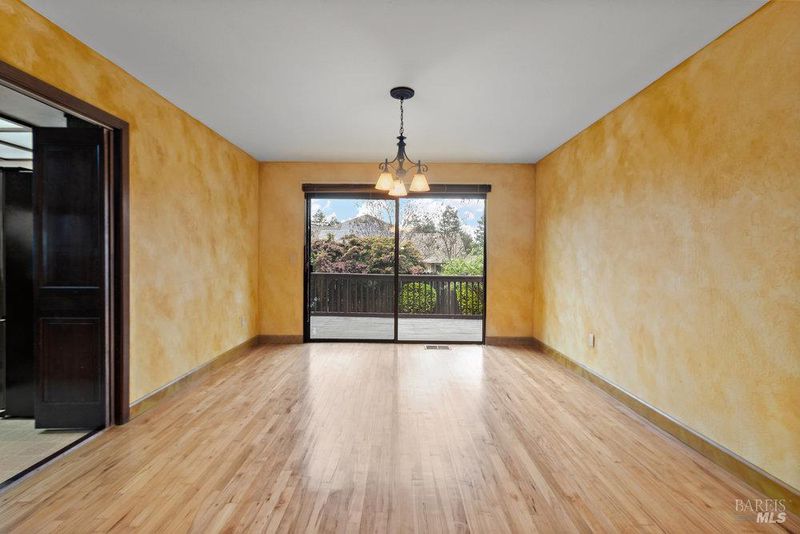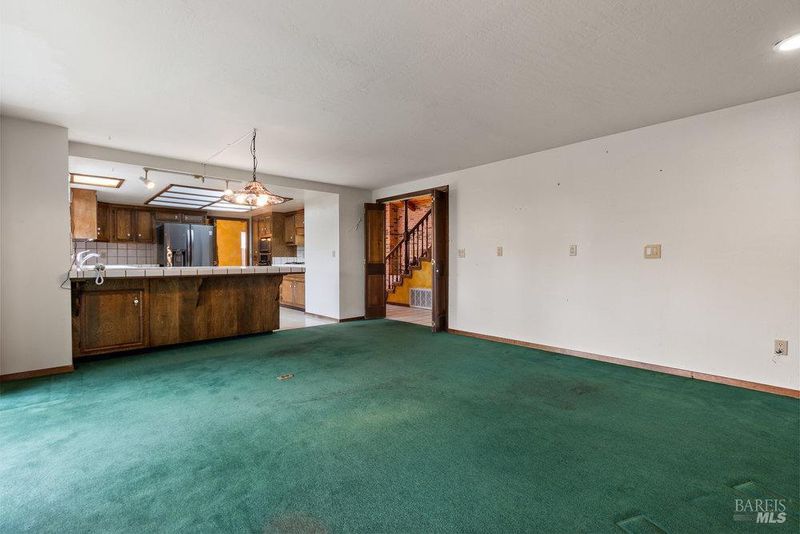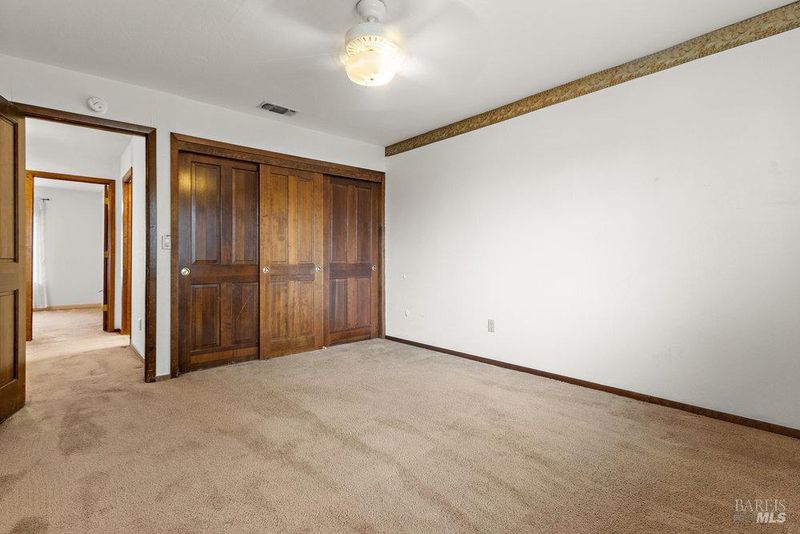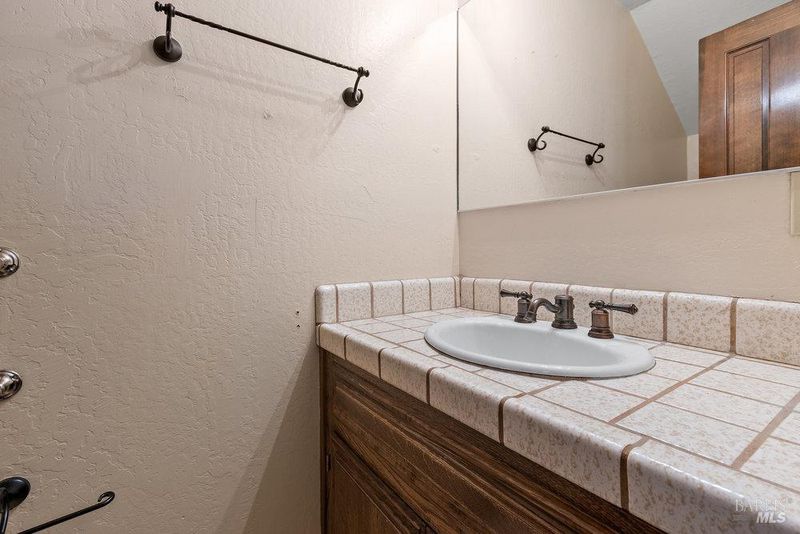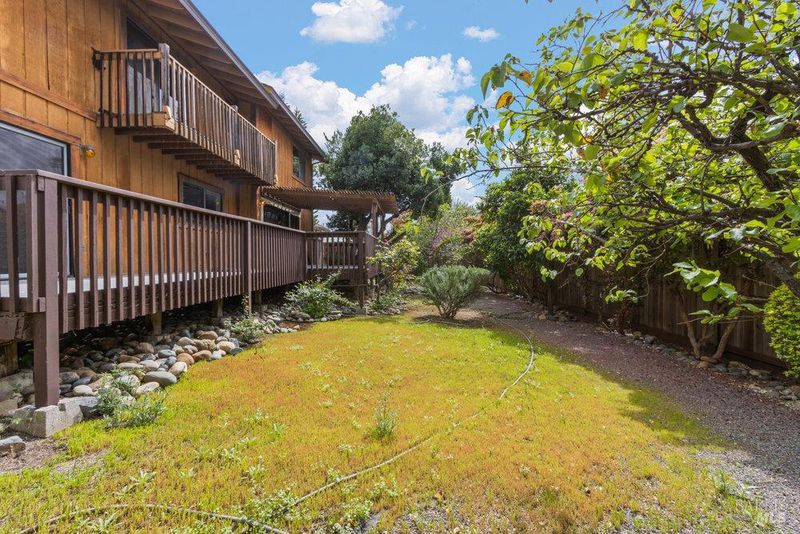
$775,000
2,585
SQ FT
$300
SQ/FT
1743 Kearny Court
@ Burbank Dr. - Fairfield 4, Fairfield
- 4 Bed
- 3 (2/1) Bath
- 5 Park
- 2,585 sqft
- Fairfield
-

Situated in Kolob Heights this four bedroom three bathroom custom build boasts a spacious layout with abundant natural light throughout. Hardwood flooring, vaulted ceilings, and exposed beams create a warm and inviting atmosphere. The kitchen is well-appointed with ample cabinetry, providing ample storage and preparation space. The home's exterior is accented by a brick facade and a covered entryway, complemented by decorative railings and a landscaped yard. The outdoor space includes a covered patio and a spacious deck, offering the perfect setting for al fresco dining or relaxation.
- Days on Market
- 18 days
- Current Status
- Active
- Original Price
- $775,000
- List Price
- $775,000
- On Market Date
- Apr 11, 2025
- Property Type
- Single Family Residence
- Area
- Fairfield 4
- Zip Code
- 94534
- MLS ID
- 325028298
- APN
- 0152-221-120
- Year Built
- 1980
- Stories in Building
- Unavailable
- Possession
- Close Of Escrow
- Data Source
- BAREIS
- Origin MLS System
Kindercare Learning Centers
Private K Coed
Students: 115 Distance: 0.3mi
K. I. Jones Elementary School
Public K-5 Elementary
Students: 729 Distance: 0.6mi
B. Gale Wilson Elementary School
Public K-8 Elementary, Yr Round
Students: 899 Distance: 0.7mi
Weir Preparatory Academy
Public K-8 Elementary, Coed
Students: 768 Distance: 1.1mi
Harvest Valley School
Private K-12 Combined Elementary And Secondary, Coed
Students: NA Distance: 1.1mi
Division of Unaccompanied Children's Services (Ducs) School
Public 7-12
Students: 13 Distance: 1.2mi
- Bed
- 4
- Bath
- 3 (2/1)
- Parking
- 5
- Garage Door Opener, RV Possible
- SQ FT
- 2,585
- SQ FT Source
- Assessor Auto-Fill
- Lot SQ FT
- 8,712.0
- Lot Acres
- 0.2 Acres
- Kitchen
- Tile Counter
- Cooling
- Ceiling Fan(s), Central
- Living Room
- Cathedral/Vaulted
- Fire Place
- Brick, Pellet Stove
- Heating
- Central, Pellet Stove
- Laundry
- Dryer Included, Washer Included
- Upper Level
- Bedroom(s), Full Bath(s), Loft
- Main Level
- Bedroom(s), Dining Room, Family Room, Kitchen, Living Room, Partial Bath(s)
- Possession
- Close Of Escrow
- Fee
- $0
MLS and other Information regarding properties for sale as shown in Theo have been obtained from various sources such as sellers, public records, agents and other third parties. This information may relate to the condition of the property, permitted or unpermitted uses, zoning, square footage, lot size/acreage or other matters affecting value or desirability. Unless otherwise indicated in writing, neither brokers, agents nor Theo have verified, or will verify, such information. If any such information is important to buyer in determining whether to buy, the price to pay or intended use of the property, buyer is urged to conduct their own investigation with qualified professionals, satisfy themselves with respect to that information, and to rely solely on the results of that investigation.
School data provided by GreatSchools. School service boundaries are intended to be used as reference only. To verify enrollment eligibility for a property, contact the school directly.
