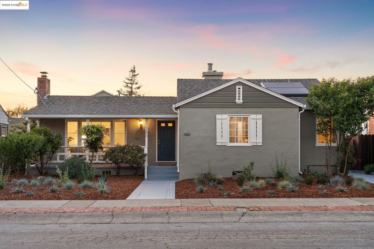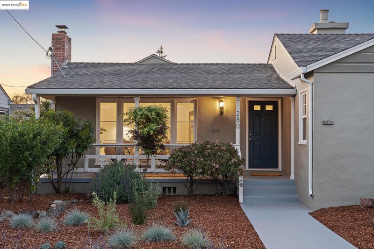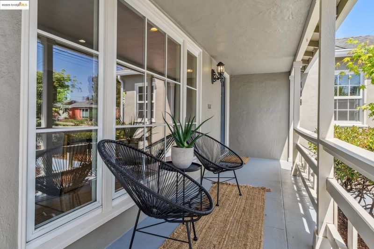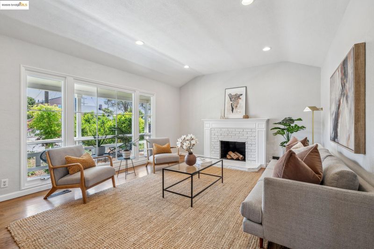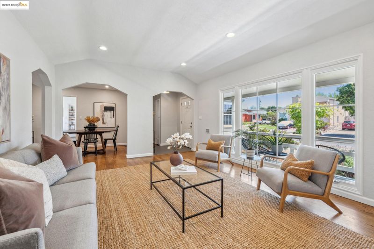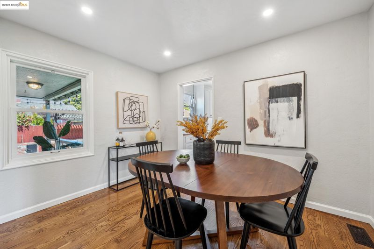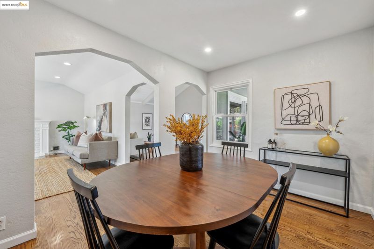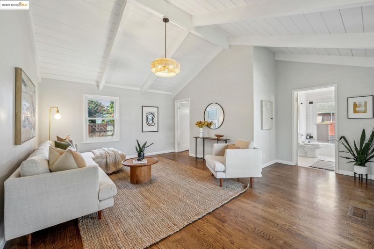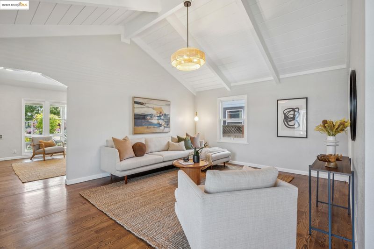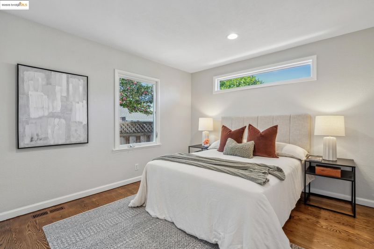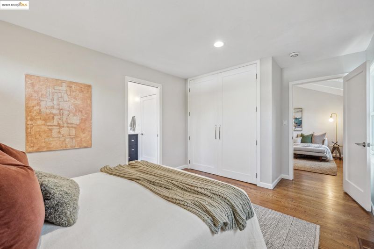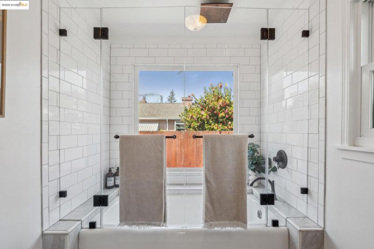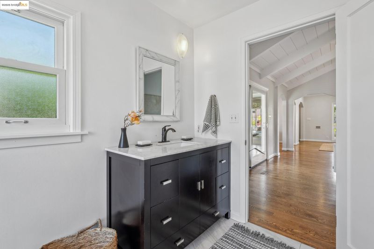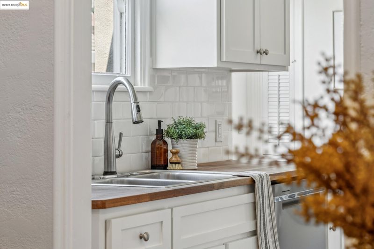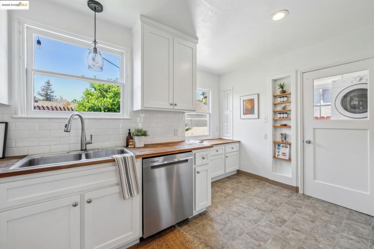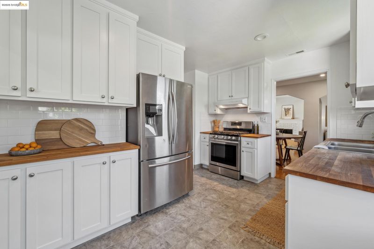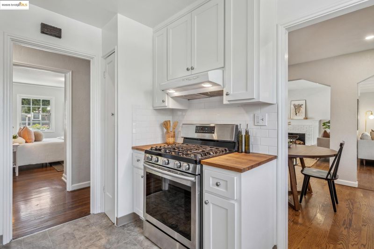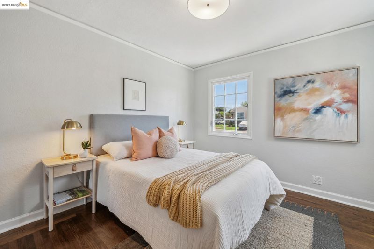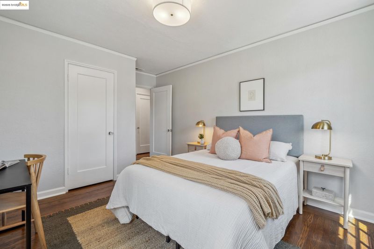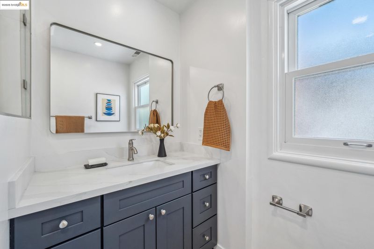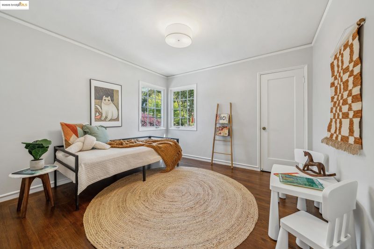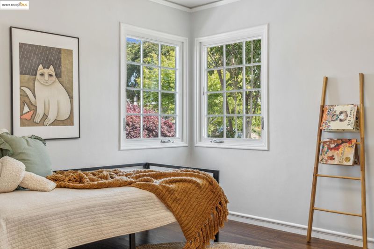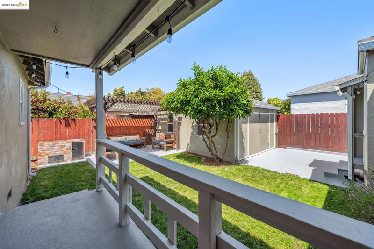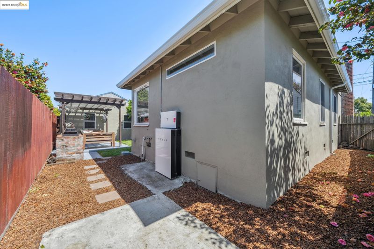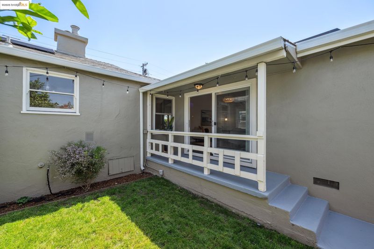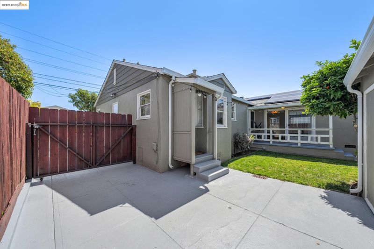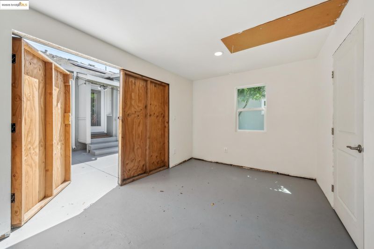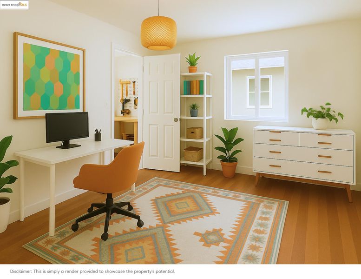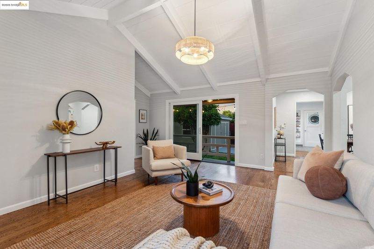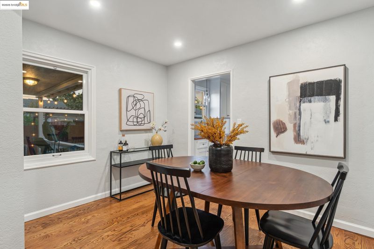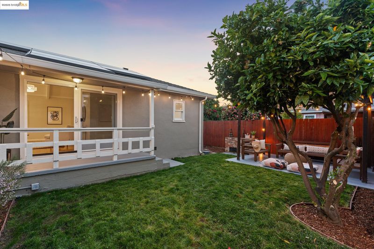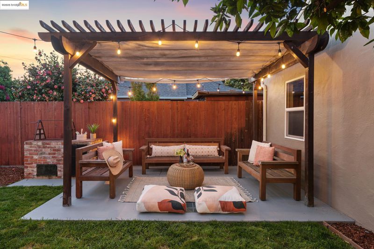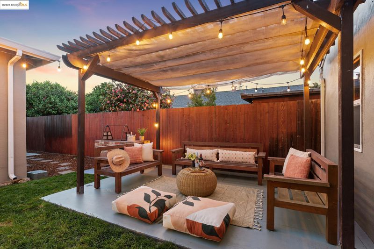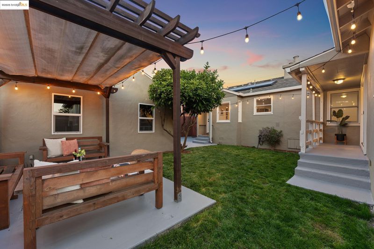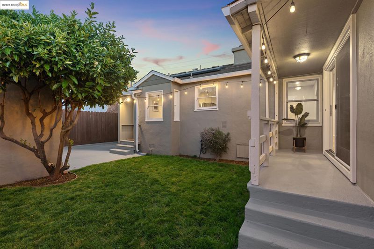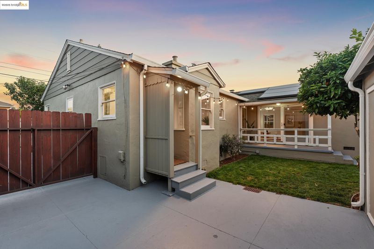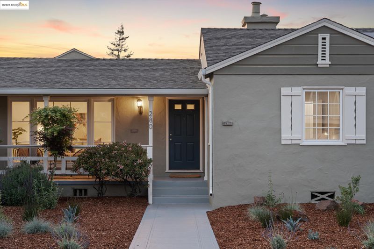
$799,000
1,441
SQ FT
$554
SQ/FT
280 Farrelly Dr
@ Pershing Drive - Farrelly Pond, San Leandro
- 3 Bed
- 2 Bath
- 0 Park
- 1,441 sqft
- San Leandro
-

-
Sat May 3, 2:00 pm - 4:00 pm
Come see 280 Farrelly Drive in person at our Open House!
-
Sun May 4, 2:00 pm - 4:00 pm
Come see 280 Farrelly Drive in person at our Open House!
Welcome to 280 Farrelly Drive—where timeless charm meets thoughtful updates in San Leandro’s desirable Farrelly Pond neighborhood. This 3-bedroom, 2-bath home features a flexible layout with two spacious living areas—one with a cozy original fireplace, the other with vaulted ceilings and sliding doors that lead to the backyard. An updated kitchen, two beautifully remodeled bathrooms, and a dedicated laundry room add modern convenience. The serene primary suite includes a spa-inspired en suite bath, designed for daily unwinding. With Tesla solar panels, an EV charger, and a full seismic retrofit, this home delivers comfort, character, and peace of mind. The detached garage has been professionally transformed into a highly functional flex space. One side is a polished home office. The other is a versatile zone—ideal for remote work, creative projects, or side hustles. This garage conversion expands the home’s potential in all the right ways. This home lives easy, grows with you, and keeps up with modern life. With tree-lined streets, nearby restaurants, and an easy BART commute, this property checks all the right boxes. 280 Farrelly blends everyday ease with timeless East Bay charm.
- Current Status
- Active
- Original Price
- $799,000
- List Price
- $799,000
- On Market Date
- Apr 21, 2025
- Property Type
- Detached
- D/N/S
- Farrelly Pond
- Zip Code
- 94577
- MLS ID
- 41094188
- APN
- 7519812
- Year Built
- 1940
- Stories in Building
- 1
- Possession
- COE
- Data Source
- MAXEBRDI
- Origin MLS System
- Bridge AOR
Fred T. Korematsu Discovery Academy
Public K-5 Elementary
Students: 295 Distance: 0.4mi
Esperanza Elementary School
Public K-5 Elementary
Students: 345 Distance: 0.4mi
Aspire Monarch Academy
Charter K-5 Elementary
Students: 418 Distance: 0.6mi
Washington Elementary School
Public K-5 Elementary
Students: 398 Distance: 0.6mi
Madison Park Academy Tk-5
Public K-5 Elementary
Students: 277 Distance: 0.7mi
St. Leander
Private K-8 Elementary, Religious, Coed
Students: 213 Distance: 0.8mi
- Bed
- 3
- Bath
- 2
- Parking
- 0
- Detached, Off Street
- SQ FT
- 1,441
- SQ FT Source
- Public Records
- Lot SQ FT
- 5,100.0
- Lot Acres
- 0.12 Acres
- Pool Info
- None
- Kitchen
- Dishwasher, Free-Standing Range, Refrigerator, Range/Oven Free Standing
- Cooling
- None
- Disclosures
- Disclosure Package Avail
- Entry Level
- Exterior Details
- Back Yard, Front Yard, Garden/Play, Sprinklers Automatic
- Flooring
- Hardwood, Linoleum, Tile
- Foundation
- Fire Place
- Living Room
- Heating
- Forced Air
- Laundry
- 220 Volt Outlet, Laundry Room
- Main Level
- 3 Bedrooms, 2 Baths
- Possession
- COE
- Basement
- Crawl Space
- Architectural Style
- Bungalow
- Construction Status
- Existing
- Additional Miscellaneous Features
- Back Yard, Front Yard, Garden/Play, Sprinklers Automatic
- Location
- Level, Front Yard, Landscape Front, Landscape Back, Landscape Misc
- Roof
- Composition Shingles
- Fee
- Unavailable
MLS and other Information regarding properties for sale as shown in Theo have been obtained from various sources such as sellers, public records, agents and other third parties. This information may relate to the condition of the property, permitted or unpermitted uses, zoning, square footage, lot size/acreage or other matters affecting value or desirability. Unless otherwise indicated in writing, neither brokers, agents nor Theo have verified, or will verify, such information. If any such information is important to buyer in determining whether to buy, the price to pay or intended use of the property, buyer is urged to conduct their own investigation with qualified professionals, satisfy themselves with respect to that information, and to rely solely on the results of that investigation.
School data provided by GreatSchools. School service boundaries are intended to be used as reference only. To verify enrollment eligibility for a property, contact the school directly.
