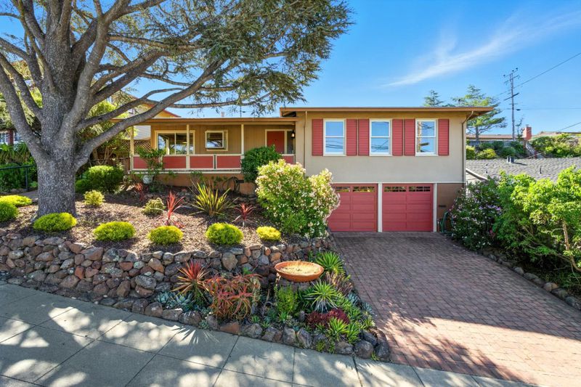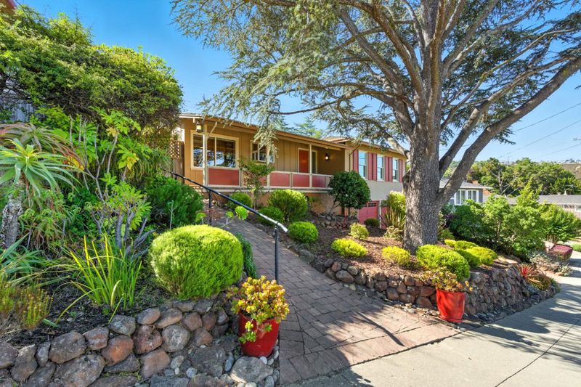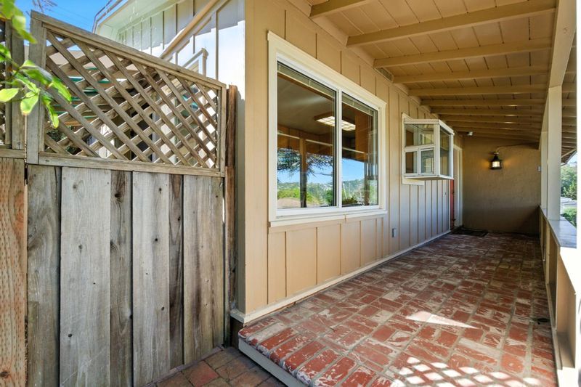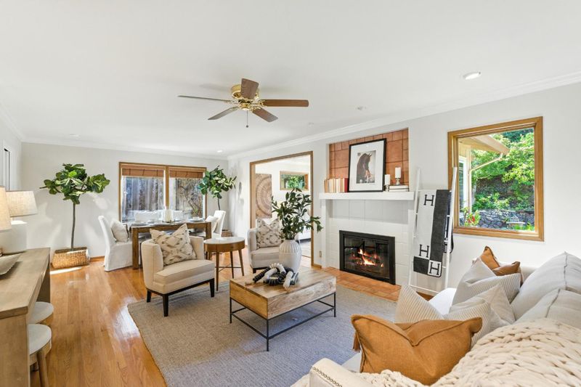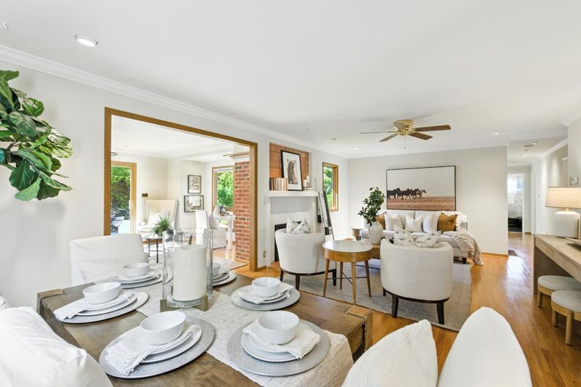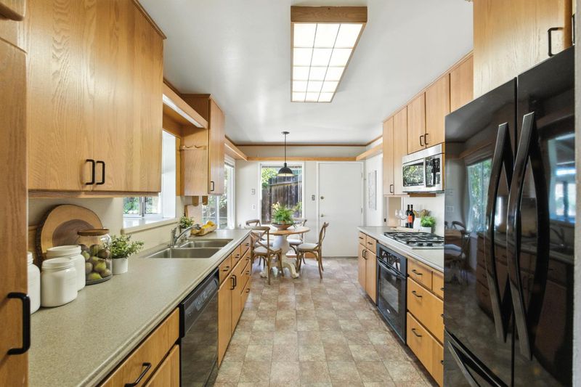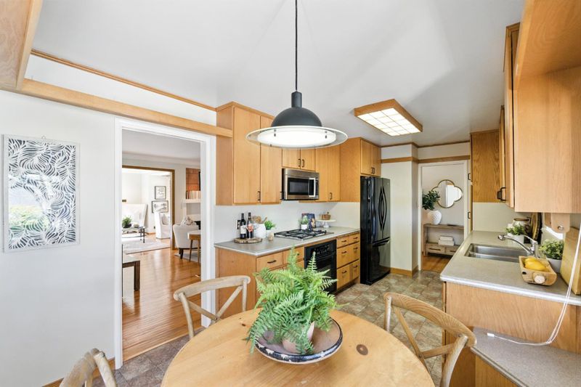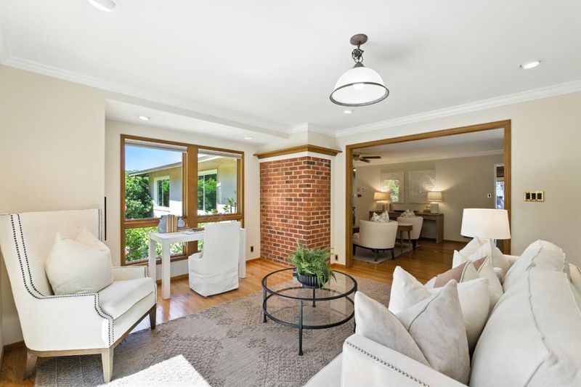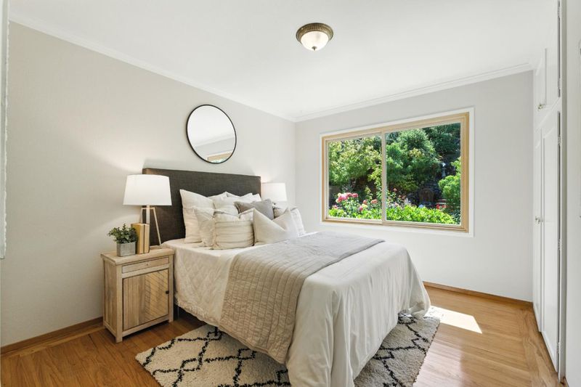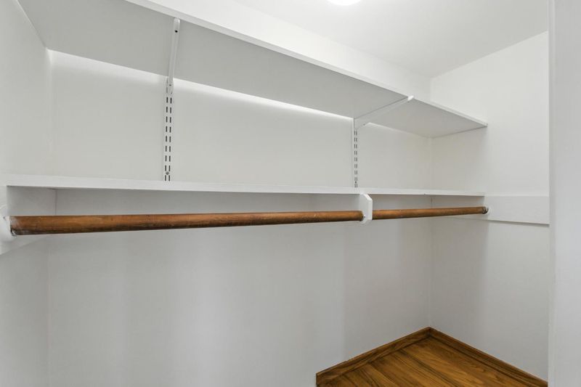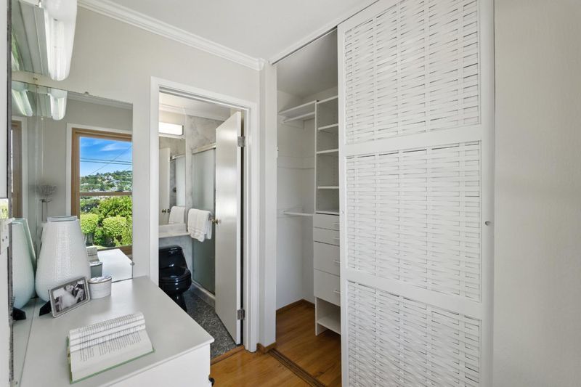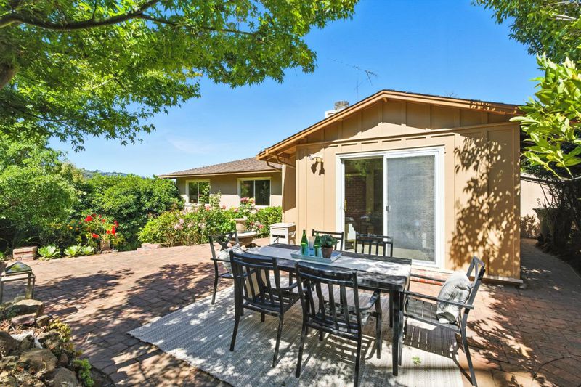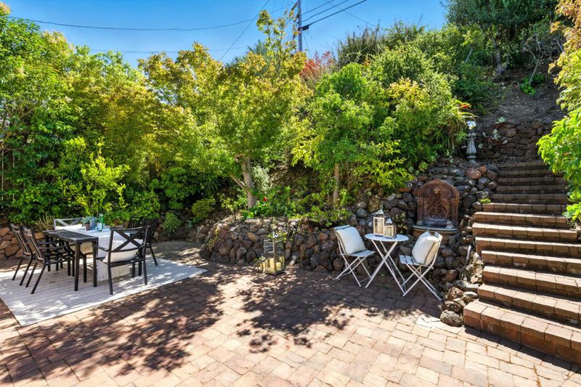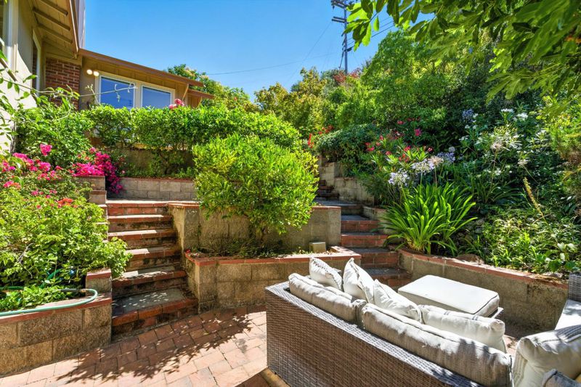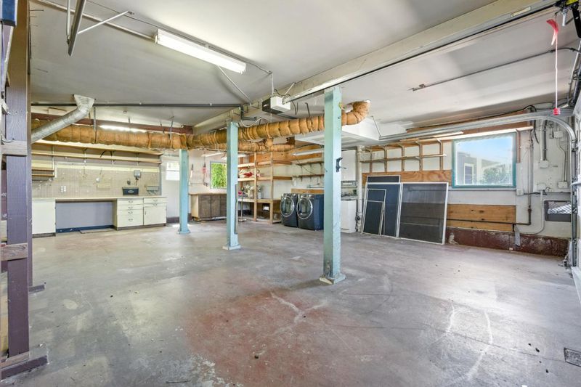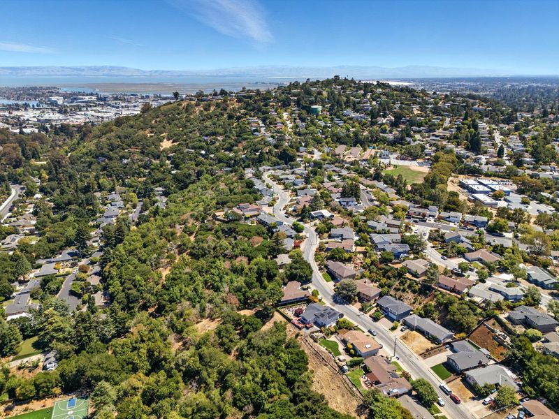
$2,198,000
1,490
SQ FT
$1,475
SQ/FT
1627 El Verano Way
@ Maywood Dr. - 363 - Carlmont, Belmont
- 3 Bed
- 2 Bath
- 2 Park
- 1,490 sqft
- BELMONT
-

-
Sat Aug 23, 1:00 pm - 4:00 pm
Best of Belmont Hills!
-
Sun Aug 24, 1:00 pm - 4:00 pm
Best of Belmont Hills!
This truly charming three bedroom, two bath home has been lovingly cared for and updated both inside and out! Large picture windows fill this special home with natural light; gleaming hardwood floors add to the warmth and appeal. The chef's kitchen features newer appliances, plenty of storage and counterspace and a garden window overlooking the lovely front landscaping. The breakfast nook features built-in cabinetry and picture window framing views of the nearby hills. The combined living room and dining room center around an elegant fireplace. The inviting family room opens to the outdoor dining area ideal for that quintessential indoor/outdoor California lifestyle. The primary suite with ample closet space, and large windows overlooking the front yard. The two nicely-sized guest room are perfect for the kids, guests or as a work-from-home offices. The backyard oasis is extremely private and features both sun and shade. The incredible landscaping features year-round color, fruit trees and a tranquil water feature with multi-leveled patios. The oversized 2-car garage with storage space and a workbench. This sought-after neighborhood is just a short stroll to the Carlmont Village restaurants and shops. Close to top-rated schools, parks and major streamlined commute routes.
- Days on Market
- 2 days
- Current Status
- Active
- Original Price
- $2,198,000
- List Price
- $2,198,000
- On Market Date
- Aug 21, 2025
- Property Type
- Single Family Home
- Area
- 363 - Carlmont
- Zip Code
- 94002
- MLS ID
- ML82018882
- APN
- 045-111-080
- Year Built
- 1956
- Stories in Building
- 1
- Possession
- Unavailable
- Data Source
- MLSL
- Origin MLS System
- MLSListings, Inc.
Charles Armstrong School
Private 1-8 Special Education, Elementary, Coed
Students: 250 Distance: 0.2mi
Carlmont High School
Public 9-12 Secondary
Students: 2216 Distance: 0.3mi
San Carlos Charter Learning Center
Charter K-8 Elementary
Students: 385 Distance: 0.3mi
Tierra Linda Middle School
Charter 5-8 Middle
Students: 701 Distance: 0.3mi
Notre Dame High School
Private 9-12 Secondary, Religious, All Female
Students: 448 Distance: 0.3mi
Immaculate Heart Of Mary School
Private K-8 Elementary, Religious, Coed
Students: 266 Distance: 0.4mi
- Bed
- 3
- Bath
- 2
- Primary - Stall Shower(s), Shower over Tub - 1
- Parking
- 2
- Attached Garage
- SQ FT
- 1,490
- SQ FT Source
- Unavailable
- Lot SQ FT
- 6,630.0
- Lot Acres
- 0.152204 Acres
- Kitchen
- Cooktop - Gas, Dishwasher, Garbage Disposal, Refrigerator
- Cooling
- None
- Dining Room
- Dining Area in Living Room, Eat in Kitchen
- Disclosures
- Natural Hazard Disclosure
- Family Room
- Separate Family Room
- Foundation
- Concrete Perimeter
- Fire Place
- Living Room
- Heating
- Central Forced Air
- Laundry
- In Garage
- Fee
- Unavailable
MLS and other Information regarding properties for sale as shown in Theo have been obtained from various sources such as sellers, public records, agents and other third parties. This information may relate to the condition of the property, permitted or unpermitted uses, zoning, square footage, lot size/acreage or other matters affecting value or desirability. Unless otherwise indicated in writing, neither brokers, agents nor Theo have verified, or will verify, such information. If any such information is important to buyer in determining whether to buy, the price to pay or intended use of the property, buyer is urged to conduct their own investigation with qualified professionals, satisfy themselves with respect to that information, and to rely solely on the results of that investigation.
School data provided by GreatSchools. School service boundaries are intended to be used as reference only. To verify enrollment eligibility for a property, contact the school directly.
