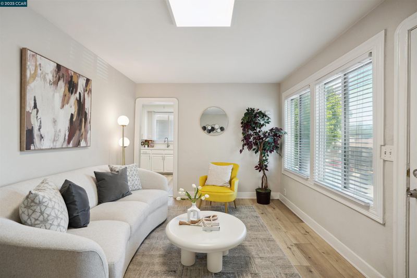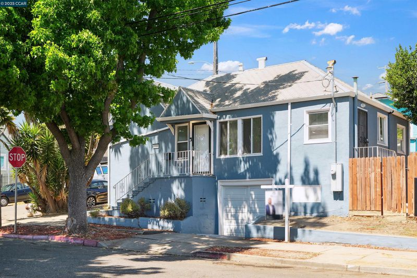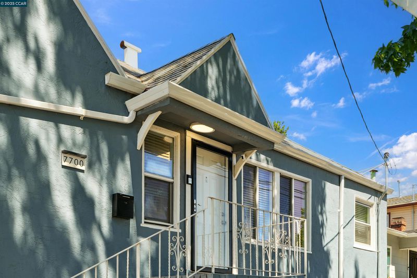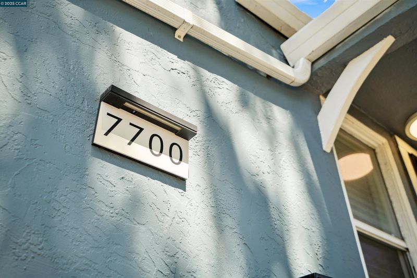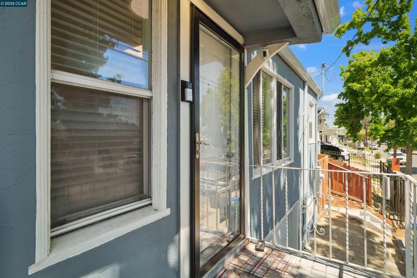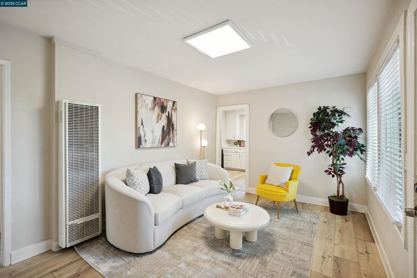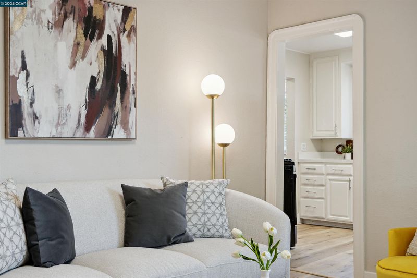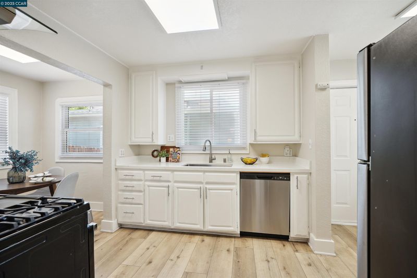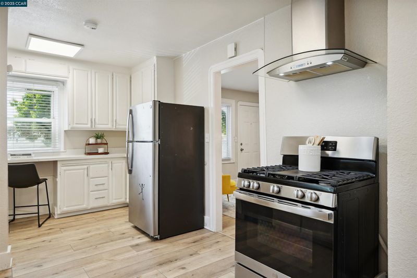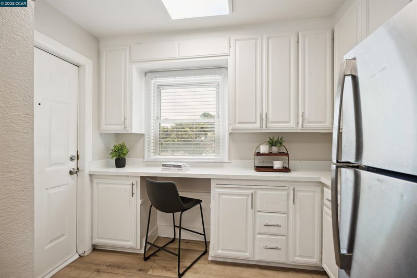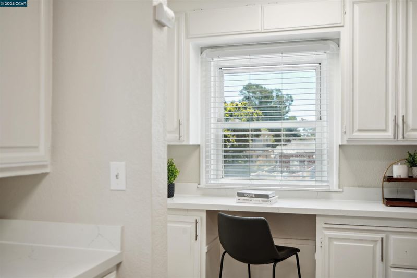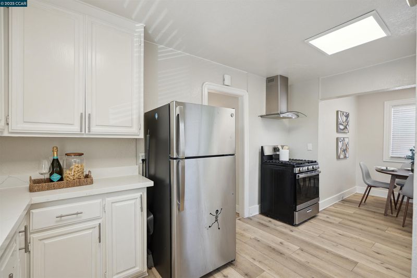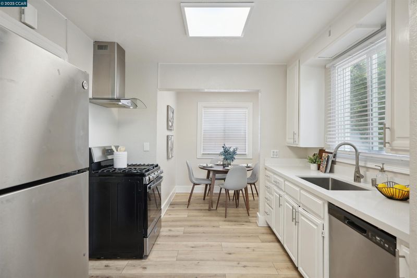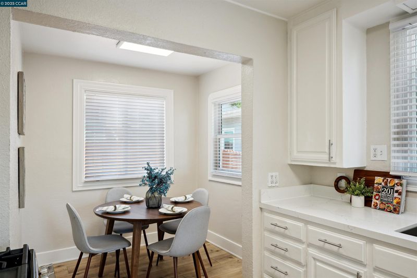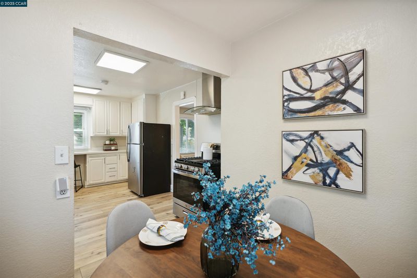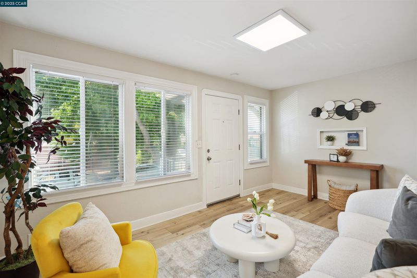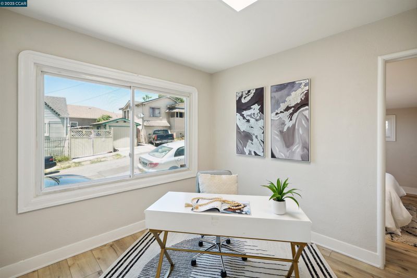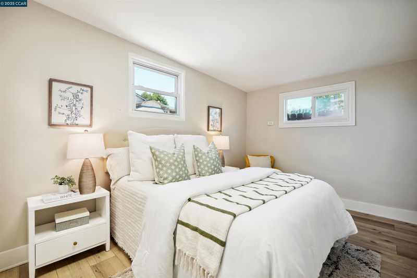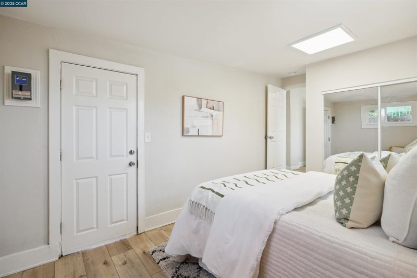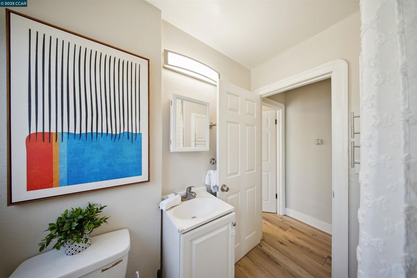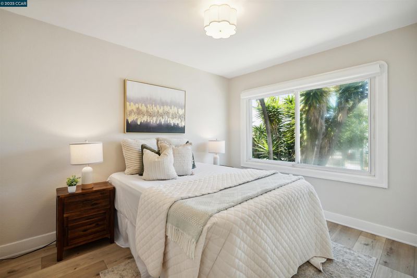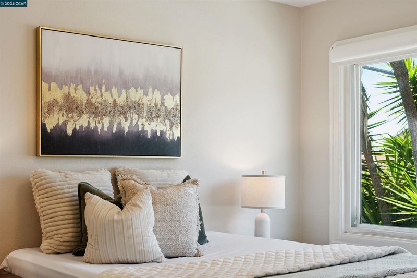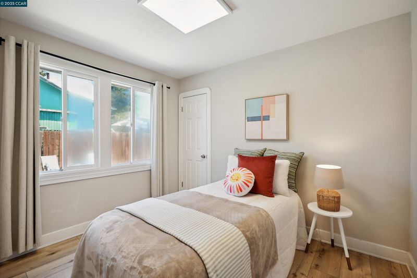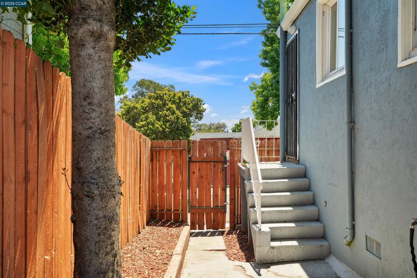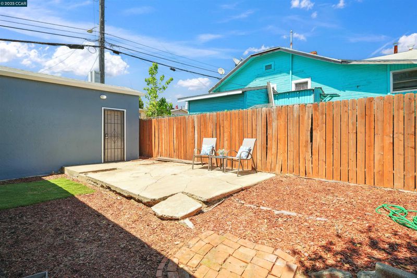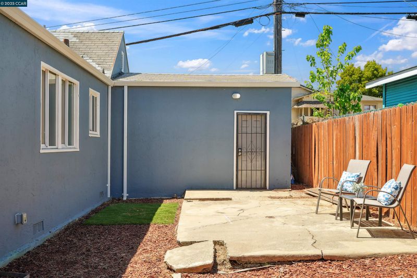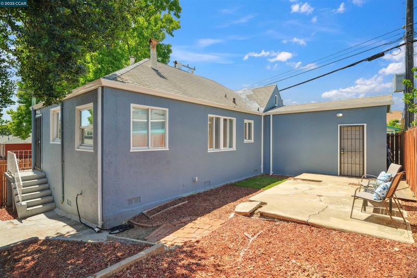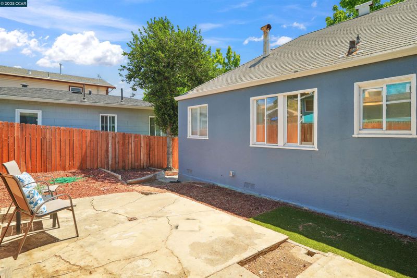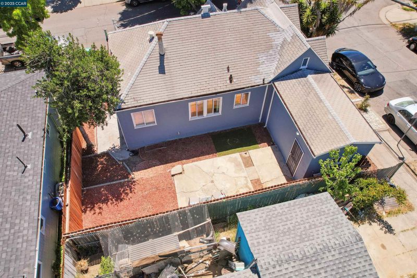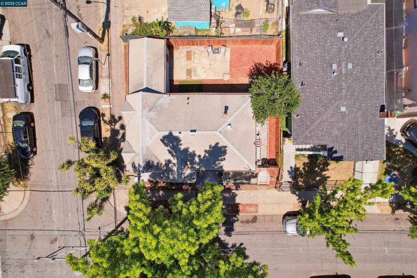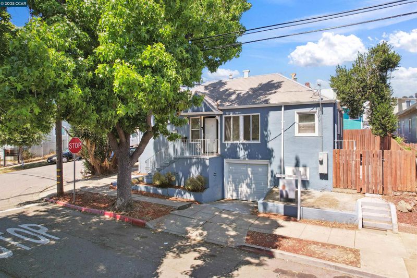
$499,000
996
SQ FT
$501
SQ/FT
7700 Garfield Avenue
@ 77th Ave. - Eastmont, Oakland
- 4 Bed
- 1 Bath
- 1 Park
- 996 sqft
- Oakland
-

This tastefully updated 4-bedroom, 1-bath home situated on a desirable corner lot in the heart of Oakland. This charming residence blends classic architecture with modern style, featuring wide-plank flooring, abundant natural light, and an inviting living area that flows seamlessly into the refreshed kitchen. Enjoy sleek quartz countertops, stainless steel appliances, and a cozy dining nook with views of the low-maintenance backyard. All four bedrooms offer bright, comfortable spaces with ample closet storage—perfect for guests, a home office, or a growing household. The private backyard is ideal for morning coffee, weekend gatherings, or unwinding under the evening sky. With its thoughtful upgrades, functional layout, and convenient location near major commuter routes, this move-in-ready home delivers both Oakland character and contemporary comfort. Don’t miss it!
- Current Status
- New
- Original Price
- $499,000
- List Price
- $499,000
- On Market Date
- Nov 24, 2025
- Property Type
- Detached
- D/N/S
- Eastmont
- Zip Code
- 94605
- MLS ID
- 41118130
- APN
- 40339125
- Year Built
- 1930
- Stories in Building
- 1
- Possession
- Close Of Escrow
- Data Source
- MAXEBRDI
- Origin MLS System
- CONTRA COSTA
Candell's College Preparatory School
Private K-12 Religious, Nonprofit
Students: 90 Distance: 0.2mi
Aspire College Academy
Charter K-5
Students: 286 Distance: 0.3mi
Oakland Unity Middle
Charter 6-8
Students: 184 Distance: 0.3mi
Markham Elementary School
Public K-5 Elementary
Students: 330 Distance: 0.3mi
East Oakland Pride Elementary School
Public K-5 Elementary
Students: 337 Distance: 0.4mi
Parker Elementary School
Public K-8 Elementary
Students: 314 Distance: 0.4mi
- Bed
- 4
- Bath
- 1
- Parking
- 1
- Attached
- SQ FT
- 996
- SQ FT Source
- Public Records
- Lot SQ FT
- 2,500.0
- Lot Acres
- 0.06 Acres
- Pool Info
- None
- Kitchen
- Dishwasher, Gas Range, Refrigerator, Counter - Solid Surface, Eat-in Kitchen, Disposal, Gas Range/Cooktop, Updated Kitchen
- Cooling
- None
- Disclosures
- Short PayTrans/Short Sale, Disclosure Package Avail
- Entry Level
- Exterior Details
- Back Yard, Low Maintenance
- Flooring
- Vinyl
- Foundation
- Fire Place
- None
- Heating
- Wall Furnace
- Laundry
- Hookups Only, In Garage
- Upper Level
- 4 Bedrooms, 1 Bath, Laundry Facility, Main Entry
- Main Level
- Laundry Facility, None
- Possession
- Close Of Escrow
- Architectural Style
- Bungalow
- Non-Master Bathroom Includes
- Shower Over Tub, Solid Surface, Tile, Window
- Construction Status
- Existing
- Additional Miscellaneous Features
- Back Yard, Low Maintenance
- Location
- Corner Lot
- Roof
- Composition Shingles
- Water and Sewer
- Public
- Fee
- Unavailable
MLS and other Information regarding properties for sale as shown in Theo have been obtained from various sources such as sellers, public records, agents and other third parties. This information may relate to the condition of the property, permitted or unpermitted uses, zoning, square footage, lot size/acreage or other matters affecting value or desirability. Unless otherwise indicated in writing, neither brokers, agents nor Theo have verified, or will verify, such information. If any such information is important to buyer in determining whether to buy, the price to pay or intended use of the property, buyer is urged to conduct their own investigation with qualified professionals, satisfy themselves with respect to that information, and to rely solely on the results of that investigation.
School data provided by GreatSchools. School service boundaries are intended to be used as reference only. To verify enrollment eligibility for a property, contact the school directly.
