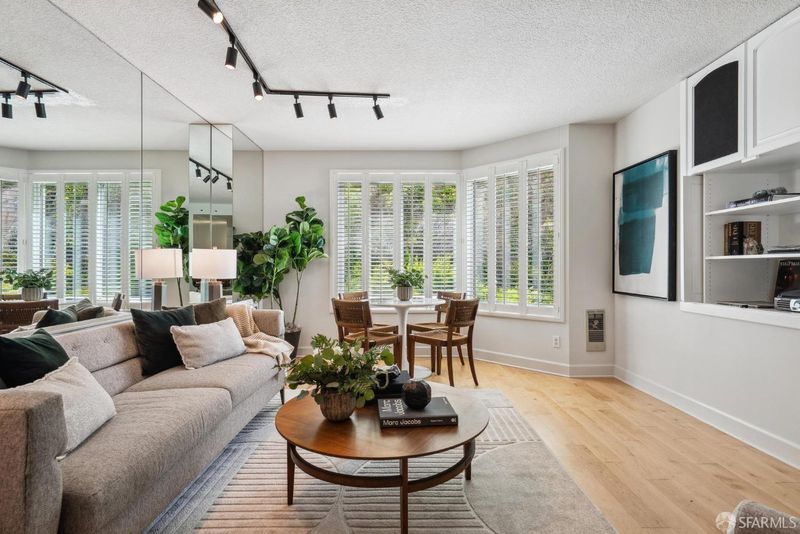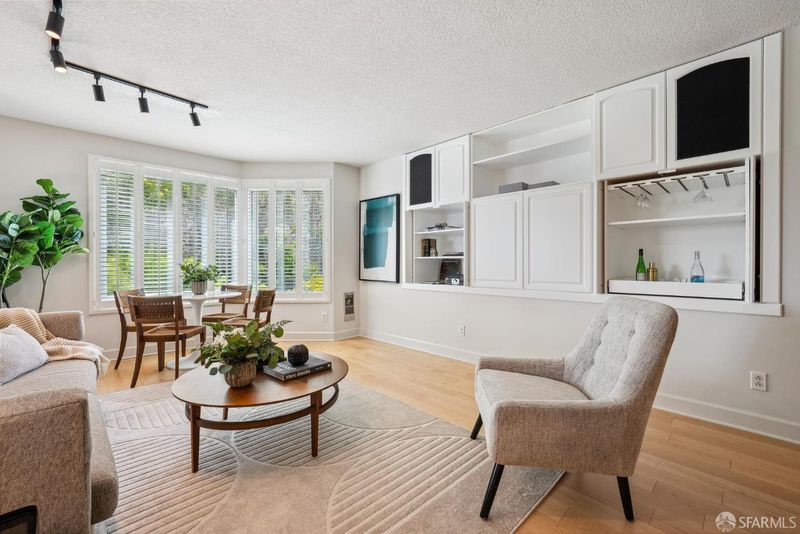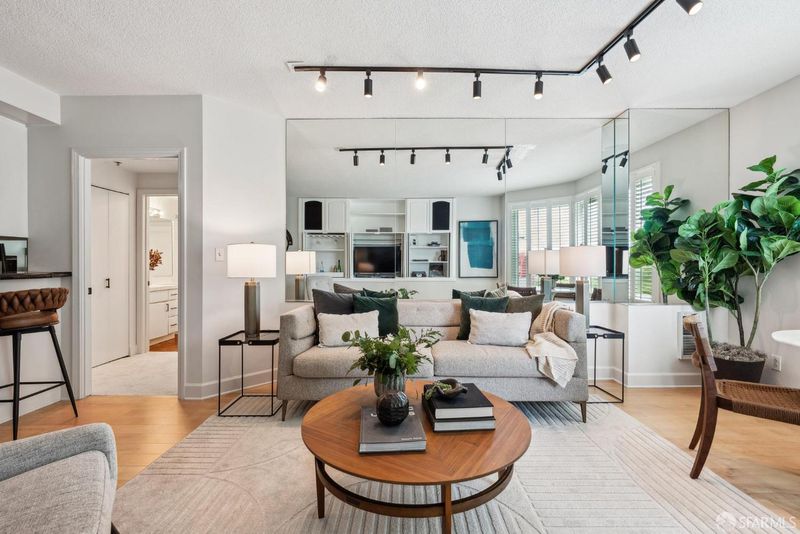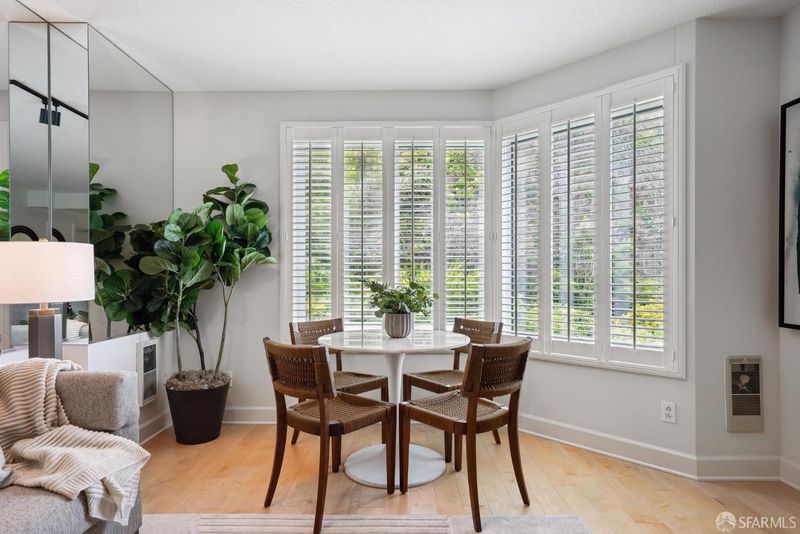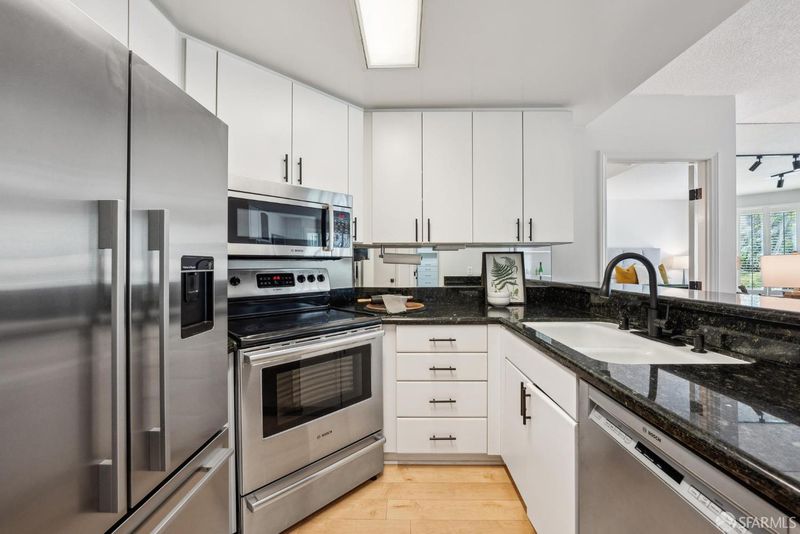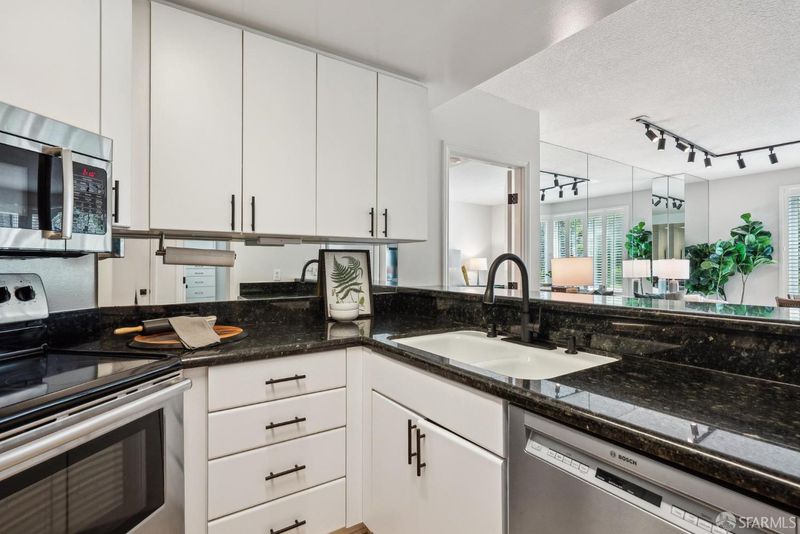
$899,000
1,033
SQ FT
$870
SQ/FT
111 Chestnut St, #302
@ Montgomery - 8 - North Waterfront, San Francisco
- 2 Bed
- 2 Bath
- 1 Park
- 1,033 sqft
- San Francisco
-

-
Sun Apr 27, 2:00 pm - 4:00 pm
In the heart of San Francisco's North Waterfront, this exquisite home is the epitome of modern living in a vibrant urban landscape. Big windows bring in natural light and an open floor plan provides a serene view onto Telegraph Hill. Revel in the pleasure of the open-concept layout combining kitchen, dining and living rooms with an airy light-filled ambiance. The roomy primary bedroom has a walk in closet, built-in bookcase and an ensuite spa-like bathroom with a double sink vanity. The second bedroom has an ensuite bathroom and ample closet space. There is a laundry closet with a stacked washer and dryer and shelves. Enjoy the convenience of elevator access to 1-car garage parking and storage. Parc Telegraph's amenities cater to a dynamic lifestyle with a 24-hour security desk, community room, gym, Sauna and a guest suite. Love where you live in this prime location, with seamless access to the San Francisco Bay, the Embarcadero Waterfront and Embarcadero Bikeway, Jack Early Park, Levi's Plaza, Filbert Street Steps, Exploratorium, Ferry Building Marketplace and Farmer's Market, cafes, restaurants and nightlife, making everyday an adventure.
-
Tue Apr 29, 9:30 am - 11:00 am
In the heart of San Francisco's North Waterfront, this exquisite home is the epitome of modern living in a vibrant urban landscape. Big windows bring in natural light and an open floor plan provides a serene view onto Telegraph Hill. Revel in the pleasure of the open-concept layout combining kitchen, dining and living rooms with an airy light-filled ambiance. The roomy primary bedroom has a walk in closet, built-in bookcase and an ensuite spa-like bathroom with a double sink vanity. The second bedroom has an ensuite bathroom and ample closet space. There is a laundry closet with a stacked washer and dryer and shelves. Enjoy the convenience of elevator access to 1-car garage parking and storage. Parc Telegraph's amenities cater to a dynamic lifestyle with a 24-hour security desk, community room, gym, Sauna and a guest suite. Love where you live in this prime location, with seamless access to the San Francisco Bay, the Embarcadero Waterfront and Embarcadero Bikeway, Jack Early Park, Levi's Plaza, Filbert Street Steps, Exploratorium, Ferry Building Marketplace and Farmer's Market, cafes, restaurants and nightlife, making everyday an adventure.
-
Sun May 4, 2:00 pm - 4:00 pm
In the heart of San Francisco's North Waterfront, this exquisite home is the epitome of modern living in a vibrant urban landscape. Big windows bring in natural light and an open floor plan provides a serene view onto Telegraph Hill. Revel in the pleasure of the open-concept layout combining kitchen, dining and living rooms with an airy light-filled ambiance. The roomy primary bedroom has a walk in closet, built-in bookcase and an ensuite spa-like bathroom with a double sink vanity. The second bedroom has an ensuite bathroom and ample closet space. There is a laundry closet with a stacked washer and dryer and shelves. Enjoy the convenience of elevator access to 1-car garage parking and storage. Parc Telegraph's amenities cater to a dynamic lifestyle with a 24-hour security desk, community room, gym, Sauna and a guest suite. Love where you live in this prime location, with seamless access to the San Francisco Bay, the Embarcadero Waterfront and Embarcadero Bikeway, Jack Early Park, Levi's Plaza, Filbert Street Steps, Exploratorium, Ferry Building Marketplace and Farmer's Market, cafes, restaurants and nightlife, making everyday an adventure.
In the heart of San Francisco's North Waterfront, this exquisite home is the epitome of modern living in a vibrant urban landscape. Big windows bring in natural light and an open floor plan provides a serene view onto Telegraph Hill. Revel in the pleasure of the open-concept layout combining kitchen, dining and living rooms with an airy light-filled ambiance. The roomy primary bedroom has a walk in closet, built-in bookcase and an ensuite spa-like bathroom with a double sink vanity. The second bedroom has an ensuite bathroom and ample closet space. There is a laundry closet with a stacked washer and dryer and shelves. Enjoy the convenience of elevator access to 1-car garage parking and storage. Parc Telegraph's amenities cater to a dynamic lifestyle with a 24-hour security desk, community room, gym, Sauna and a guest suite. Love where you live in this prime location, with seamless access to the San Francisco Bay, the Embarcadero Waterfront and Embarcadero Bikeway, Jack Early Park, Levi's Plaza, Filbert Street Steps, Exploratorium, Ferry Building Marketplace and Farmer's Market, cafes, restaurants and nightlife, making everyday an adventure.
- Days on Market
- 0 days
- Current Status
- Active
- Original Price
- $899,000
- List Price
- $899,000
- On Market Date
- Apr 26, 2025
- Property Type
- Condominium
- District
- 8 - North Waterfront
- Zip Code
- 94111
- MLS ID
- 425022078
- APN
- 0060-224
- Year Built
- 1993
- Stories in Building
- 0
- Number of Units
- 118
- Possession
- Close Of Escrow
- Data Source
- SFAR
- Origin MLS System
Garfield Elementary School
Public K-5 Elementary, Coed
Students: 228 Distance: 0.2mi
Francisco Middle School
Public 6-8 Middle
Students: 560 Distance: 0.3mi
Sts. Peter And Paul K-8
Private K-9 Elementary, Religious, Coed
Students: 225 Distance: 0.3mi
Chin (John Yehall) Elementary School
Public K-5 Elementary
Students: 266 Distance: 0.5mi
Fusion Academy San Francisco
Private 6-12
Students: 55 Distance: 0.5mi
Parker (Jean) Elementary School
Public K-5 Elementary
Students: 227 Distance: 0.6mi
- Bed
- 2
- Bath
- 2
- Low-Flow Toilet(s), Tub w/Shower Over
- Parking
- 1
- Assigned
- SQ FT
- 1,033
- SQ FT Source
- Unavailable
- Lot SQ FT
- 50,188.0
- Lot Acres
- 1.1522 Acres
- Kitchen
- Breakfast Area, Pantry Closet, Stone Counter
- Dining Room
- Dining Bar, Dining/Living Combo
- Flooring
- Carpet, Wood
- Heating
- Electric, Wall Furnace
- Laundry
- Dryer Included, Laundry Closet, Washer Included, Washer/Dryer Stacked Included
- Views
- Hills
- Possession
- Close Of Escrow
- Architectural Style
- Contemporary
- Special Listing Conditions
- None
- * Fee
- $1,190
- Name
- 111 Chestnut HOA
- *Fee includes
- Door Person, Earthquake Insurance, Insurance, Maintenance Exterior, Maintenance Grounds, Management, Security, Sewer, Trash, and Water
MLS and other Information regarding properties for sale as shown in Theo have been obtained from various sources such as sellers, public records, agents and other third parties. This information may relate to the condition of the property, permitted or unpermitted uses, zoning, square footage, lot size/acreage or other matters affecting value or desirability. Unless otherwise indicated in writing, neither brokers, agents nor Theo have verified, or will verify, such information. If any such information is important to buyer in determining whether to buy, the price to pay or intended use of the property, buyer is urged to conduct their own investigation with qualified professionals, satisfy themselves with respect to that information, and to rely solely on the results of that investigation.
School data provided by GreatSchools. School service boundaries are intended to be used as reference only. To verify enrollment eligibility for a property, contact the school directly.
