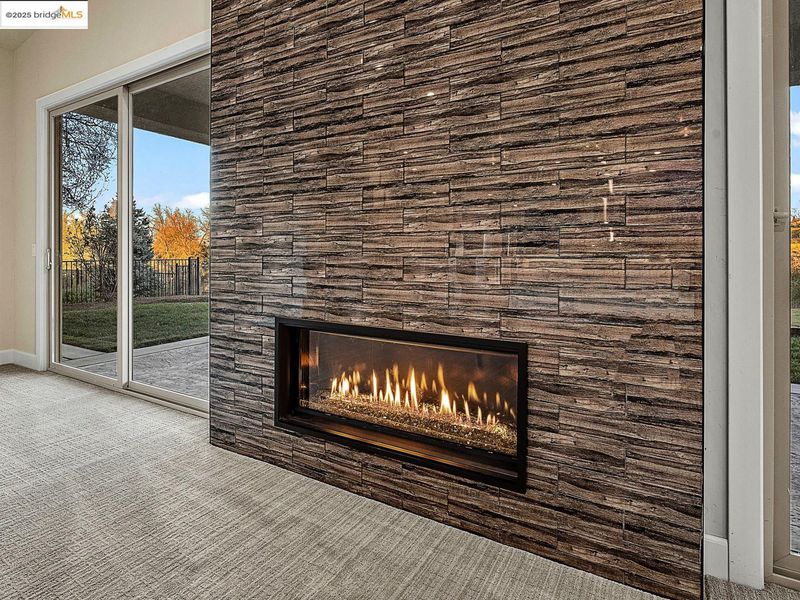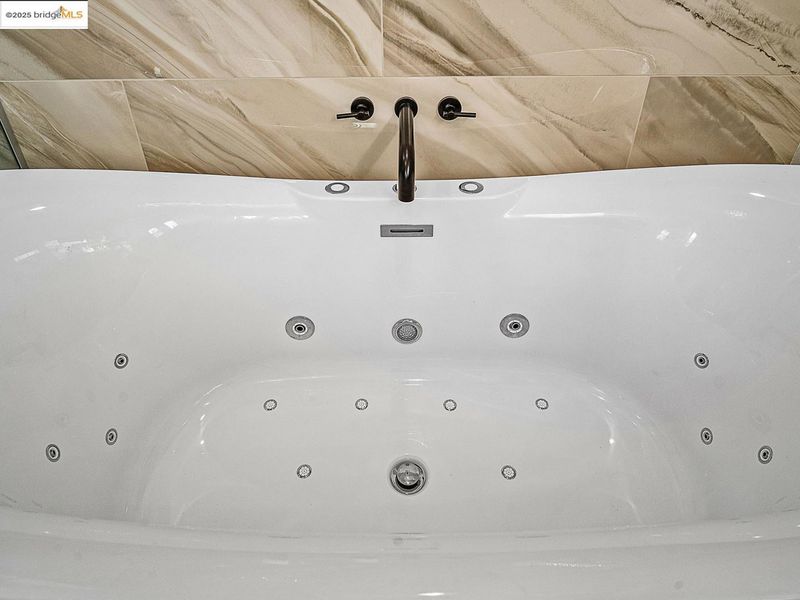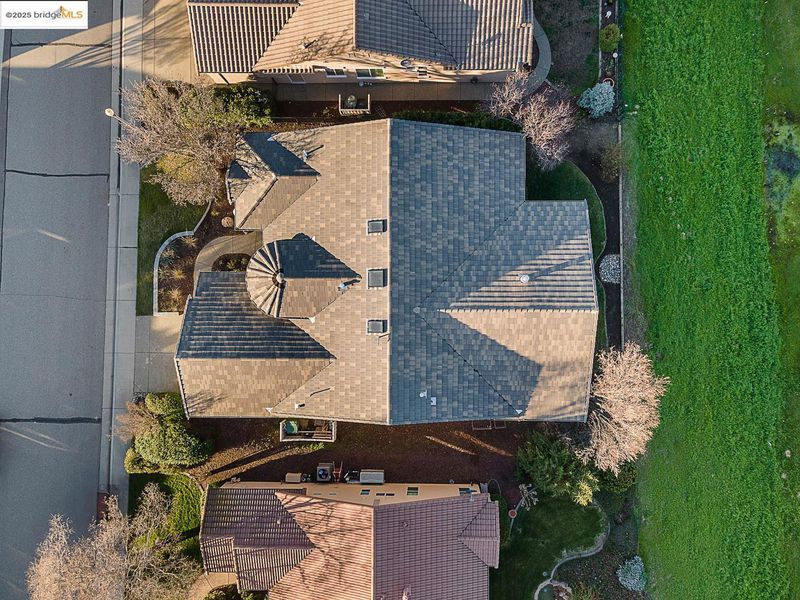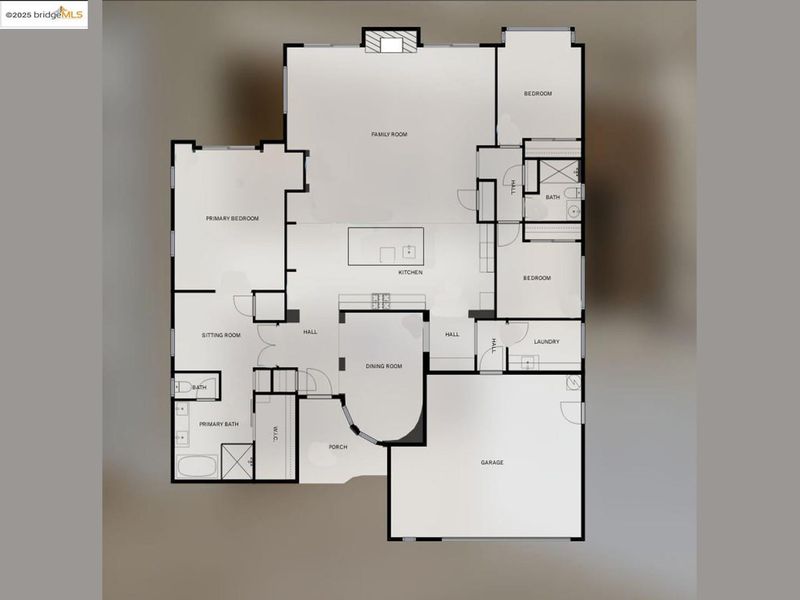
$1,030,000
2,541
SQ FT
$405
SQ/FT
1816 Stone House LN
@ Crocker Ln - Suncity Lincoln, Lincoln
- 3 Bed
- 2 Bath
- 2 Park
- 2,541 sqft
- Lincoln
-

Very rare opportunity! Newly completed, truly custom built to highest quality and energy efficiency; not a cosmetic remodel. Located on a perimeter nature preserve, east facing for year-round comfort, the location is magical and in the most quiet and serene spot in the entire area, located on a street with no through traffic. Very low cost HOA provides access to all lodges and activities, pools, sports courts, trails, beautifully manicured common areas, and planned activities! 3 bedrooms + sitting room, 650 sq ft of covered patio, very livable floor plan, 10’, 12', and 14 ' ceilings throughout, 8’ mahogany front entry door/solid wood interior doors, maple cabinets, 5-burner professional range made in Italy, Frigidaire Gallery dishwasher, Cambria quartz countertops, imported custom glass tiles and porcelains, premium finishes, beautiful lighting, curbless shower in master, lots of storage and decorative shelving, Mediterranean plaster walls, epoxy coated floor / finished garage
- Current Status
- Active
- Original Price
- $1,030,000
- List Price
- $1,030,000
- On Market Date
- Apr 11, 2025
- Property Type
- Detached
- D/N/S
- Suncity Lincoln
- Zip Code
- 95648
- MLS ID
- 41092946
- APN
- 338080003000
- Year Built
- 2025
- Stories in Building
- 1
- Possession
- COE
- Data Source
- MAXEBRDI
- Origin MLS System
- Bridge AOR
John Adams Academy - Lincoln
Charter K-12
Students: 214 Distance: 0.6mi
Twelve Bridges Elementary School
Public K-5 Elementary, Coed
Students: 648 Distance: 1.8mi
Glen Edwards Middle School
Public 6-8 Middle
Students: 869 Distance: 2.0mi
First Street School
Public K-5 Elementary
Students: 439 Distance: 2.1mi
Lincoln Crossing Elementary School
Public K-5 Elementary
Students: 674 Distance: 2.1mi
Carlin C. Coppin Elementary School
Public K-5 Elementary
Students: 448 Distance: 2.2mi
- Bed
- 3
- Bath
- 2
- Parking
- 2
- Attached, Int Access From Garage, Side Yard Access, Enclosed, Golf Cart Garage, 1/2 Car Space, Garage Faces Front, Private, Side By Side, Garage Door Opener
- SQ FT
- 2,541
- SQ FT Source
- Owner
- Lot SQ FT
- 7,828.0
- Lot Acres
- 0.18 Acres
- Pool Info
- See Remarks, Community
- Kitchen
- Dishwasher, Disposal, Gas Range, Plumbed For Ice Maker, Range, Self Cleaning Oven, Gas Water Heater, 220 Volt Outlet, Breakfast Bar, Counter - Solid Surface, Eat In Kitchen, Garbage Disposal, Gas Range/Cooktop, Ice Maker Hookup, Island, Pantry, Range/Oven Built-in, Self-Cleaning Oven, Skylight(s), Updated Kitchen
- Cooling
- Central Air
- Disclosures
- Other - Call/See Agent
- Entry Level
- Exterior Details
- Backyard, Back Yard, Front Yard, Sprinklers Automatic, Sprinklers Back, Sprinklers Front, Landscape Front, Landscape Misc
- Flooring
- Tile, Carpet
- Foundation
- Fire Place
- Gas, Living Room
- Heating
- Forced Air, Natural Gas, Central, Fireplace(s)
- Laundry
- 220 Volt Outlet, Hookups Only, Laundry Room, Cabinets, Electric, Sink
- Main Level
- 3 Bedrooms, 2 Baths, Primary Bedrm Retreat, Other, Main Entry
- Views
- Greenbelt
- Possession
- COE
- Architectural Style
- Contemporary, Custom
- Non-Master Bathroom Includes
- Solid Surface, Stall Shower, Tile, Updated Baths, Window
- Construction Status
- New Construction
- Additional Miscellaneous Features
- Backyard, Back Yard, Front Yard, Sprinklers Automatic, Sprinklers Back, Sprinklers Front, Landscape Front, Landscape Misc
- Location
- Close to Clubhouse, Level, Premium Lot, Secluded, Curb(s), Front Yard, Landscape Front, Paved, Private, Street Light(s), Landscape Back, Landscape Misc
- Pets
- Yes, Unknown
- Roof
- Tile, Cement
- Water and Sewer
- Public, Water District
- Fee
- $176
MLS and other Information regarding properties for sale as shown in Theo have been obtained from various sources such as sellers, public records, agents and other third parties. This information may relate to the condition of the property, permitted or unpermitted uses, zoning, square footage, lot size/acreage or other matters affecting value or desirability. Unless otherwise indicated in writing, neither brokers, agents nor Theo have verified, or will verify, such information. If any such information is important to buyer in determining whether to buy, the price to pay or intended use of the property, buyer is urged to conduct their own investigation with qualified professionals, satisfy themselves with respect to that information, and to rely solely on the results of that investigation.
School data provided by GreatSchools. School service boundaries are intended to be used as reference only. To verify enrollment eligibility for a property, contact the school directly.









