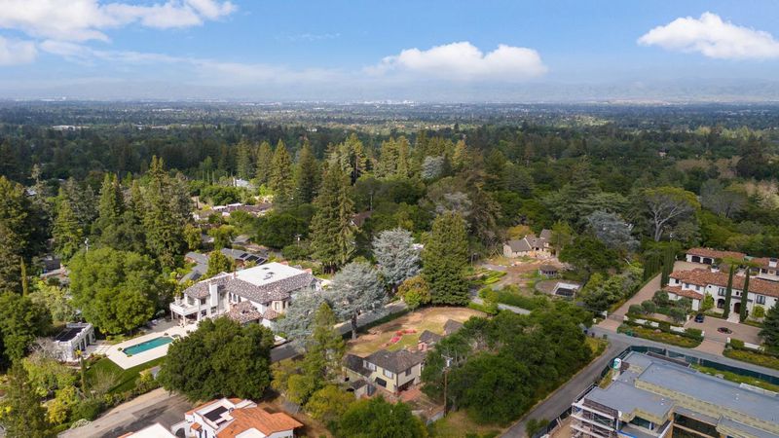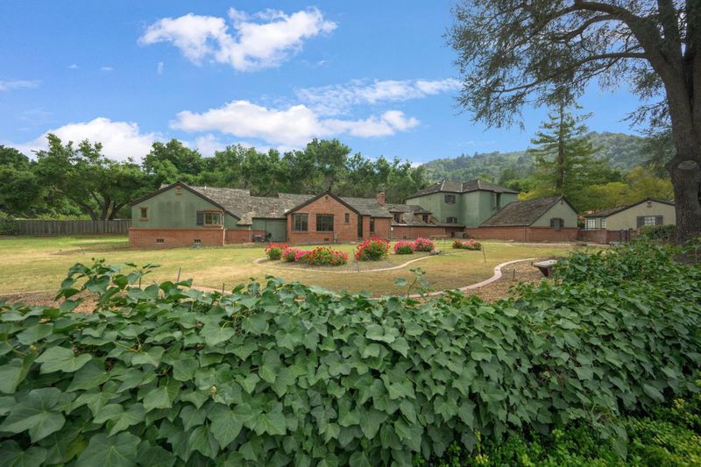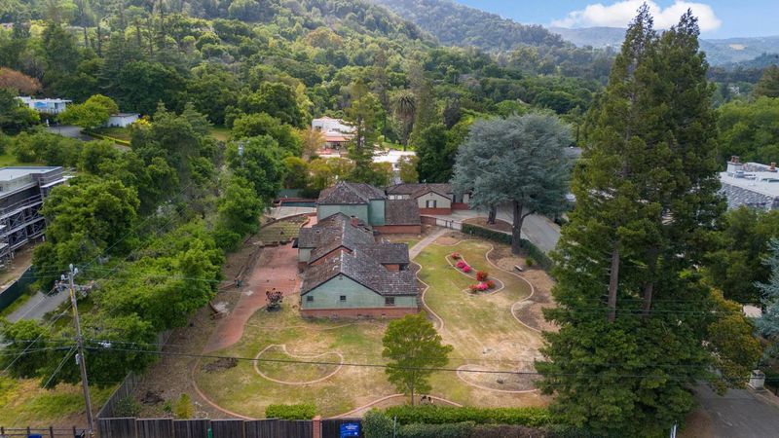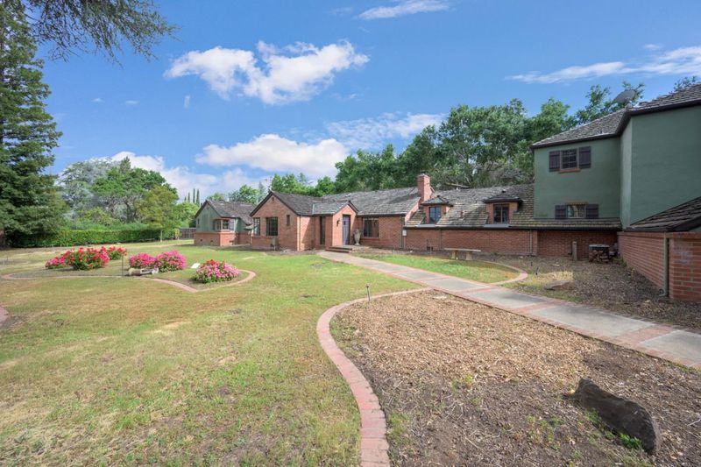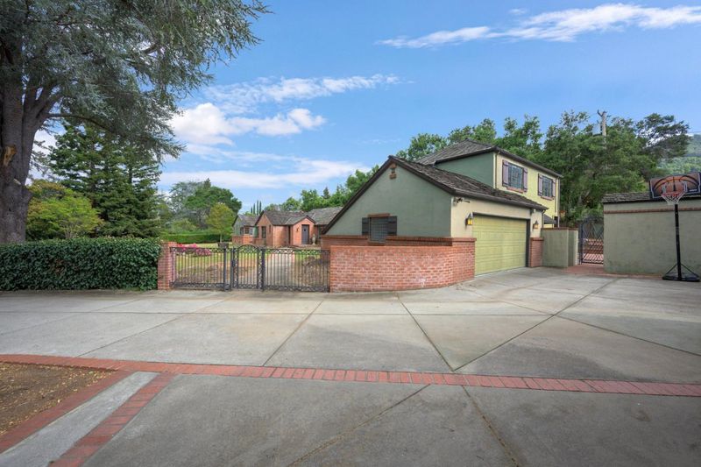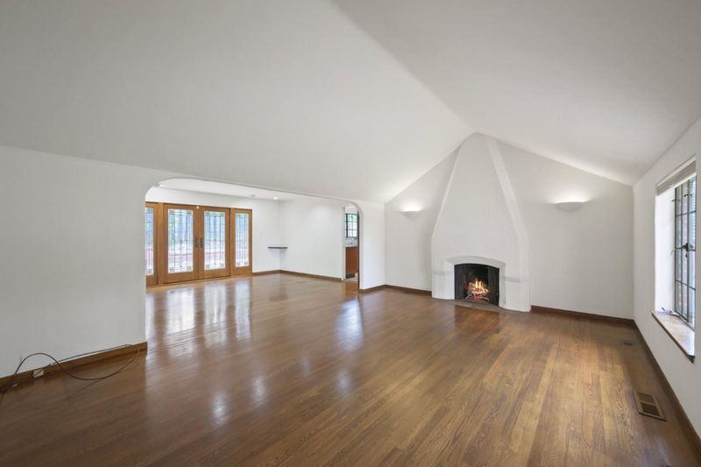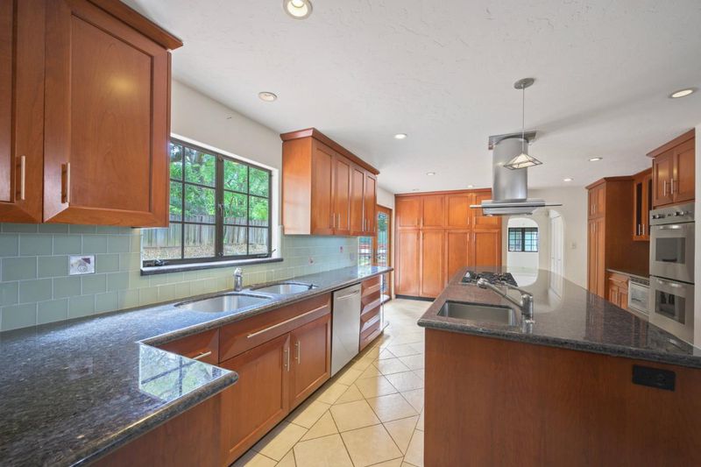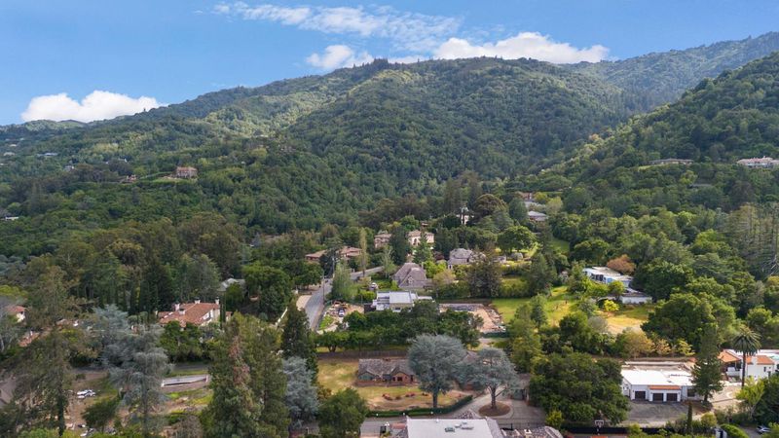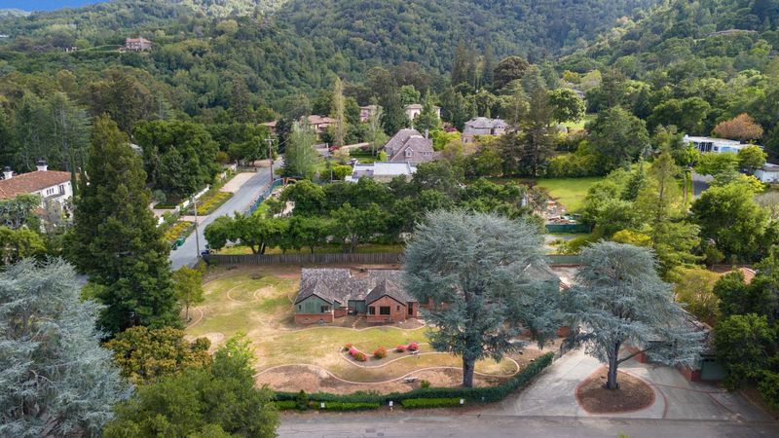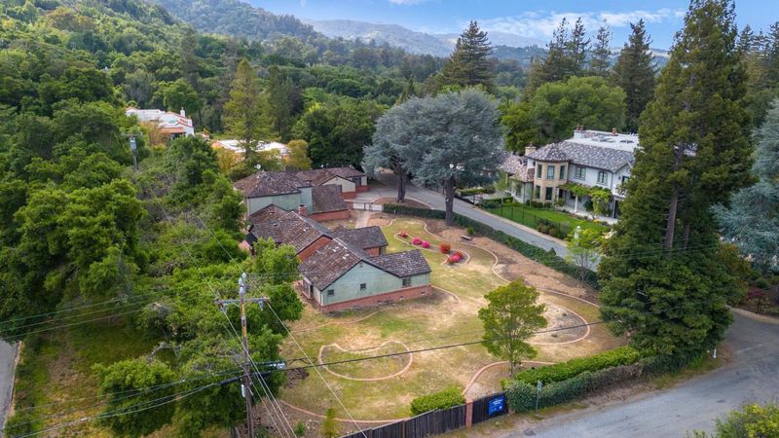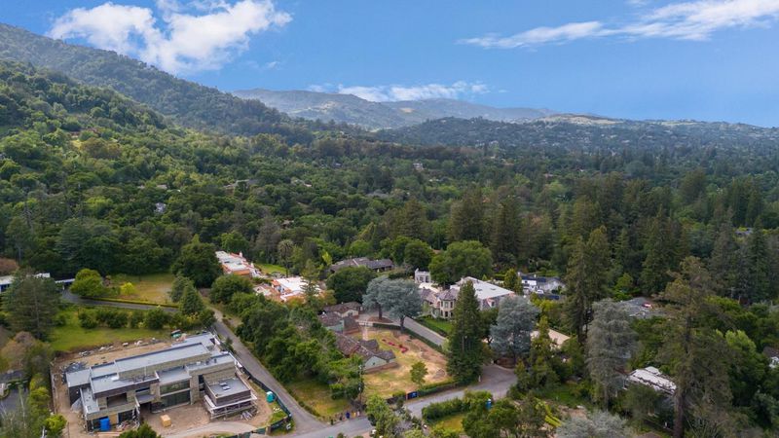
$5,488,000
3,807
SQ FT
$1,442
SQ/FT
15581 Glen Una Drive
@ Sunset Drive - 16 - Los Gatos/Monte Sereno, Los Gatos
- 4 Bed
- 5 (3/2) Bath
- 4 Park
- 3,807 sqft
- LOS GATOS
-

-
Sun May 4, 3:00 pm - 4:30 pm
Location is exceptional! This is a land value opportunity for the discerning buyer that wants to create the ultimate luxury trophy estate. Nestled amongst some of the largest most opulent homes in Saratoga/Los Gatos, this is the very best!!
"Glen Una Ranch" The ultimate Saratoga/Los Gatos location! Glen Una Drive is arguably the very "best" street in Saratoga/Los Gatos. Seldom does a property come to the market in this highly sought section of Glen Una Drive. The lot/land is perfectly flat! 15581 Glen Una Drive is in the county jurisdiction for building, Saratoga schools with a Los Gatos mailing address (noted as the the perfect trifecta). Seller had planned to build a 12,000+/- sf estate on this property but just recently purchased a large newer custom estate in this very same neighborhood hence this rare property/opportunity coming to the market for sale. Surrounded by some of the opulent and most valued luxury estate homes in Saratoga/Los Gatos, the location is the exceptional! This is the perfect lot and location for the most discerning buyer to build their ultimate dream luxury estate. The views and setting are priceless! The value is primarily in the land and we are selling this property as a land opportunity giving no value to the residence. This is an incredible opportunity for someone to create something very special to compliment the ultimate lifestyle!!
- Days on Market
- 14 days
- Current Status
- Active
- Original Price
- $5,488,000
- List Price
- $5,488,000
- On Market Date
- Apr 17, 2025
- Property Type
- Single Family Home
- Area
- 16 - Los Gatos/Monte Sereno
- Zip Code
- 95030
- MLS ID
- ML82003004
- APN
- 510-26-007
- Year Built
- 1937
- Stories in Building
- 2
- Possession
- COE
- Data Source
- MLSL
- Origin MLS System
- MLSListings, Inc.
Saratoga Elementary School
Public K-5 Elementary
Students: 330 Distance: 1.2mi
Foothill Elementary School
Public K-5 Elementary
Students: 330 Distance: 1.8mi
Sacred Heart School
Private K-8 Elementary, Religious, Coed
Students: 265 Distance: 1.8mi
Redwood Middle School
Public 6-8 Middle
Students: 761 Distance: 1.8mi
Saratoga High School
Public 9-12 Secondary
Students: 1371 Distance: 1.8mi
Marshall Lane Elementary School
Charter K-5 Elementary
Students: 541 Distance: 2.0mi
- Bed
- 4
- Bath
- 5 (3/2)
- Double Sinks, Half on Ground Floor, Tubs - 2+
- Parking
- 4
- Attached Garage, Detached Garage
- SQ FT
- 3,807
- SQ FT Source
- Unavailable
- Lot SQ FT
- 38,394.0
- Lot Acres
- 0.881405 Acres
- Pool Info
- Yes
- Kitchen
- Cooktop - Gas, Countertop - Granite, Dishwasher, Exhaust Fan, Island with Sink, Oven - Double, Pantry, Refrigerator
- Cooling
- Ceiling Fan
- Dining Room
- Breakfast Bar, Eat in Kitchen, Formal Dining Room
- Disclosures
- Flood Zone - See Report, NHDS Report
- Family Room
- Separate Family Room
- Flooring
- Hardwood, Tile
- Foundation
- Concrete Perimeter and Slab
- Fire Place
- Wood Burning
- Heating
- Central Forced Air, Space Heater
- Views
- Mountains, Neighborhood
- Possession
- COE
- Architectural Style
- Country English
- Fee
- Unavailable
MLS and other Information regarding properties for sale as shown in Theo have been obtained from various sources such as sellers, public records, agents and other third parties. This information may relate to the condition of the property, permitted or unpermitted uses, zoning, square footage, lot size/acreage or other matters affecting value or desirability. Unless otherwise indicated in writing, neither brokers, agents nor Theo have verified, or will verify, such information. If any such information is important to buyer in determining whether to buy, the price to pay or intended use of the property, buyer is urged to conduct their own investigation with qualified professionals, satisfy themselves with respect to that information, and to rely solely on the results of that investigation.
School data provided by GreatSchools. School service boundaries are intended to be used as reference only. To verify enrollment eligibility for a property, contact the school directly.

