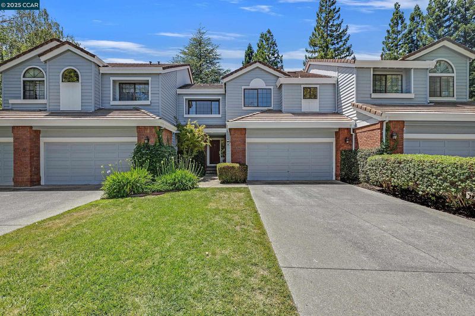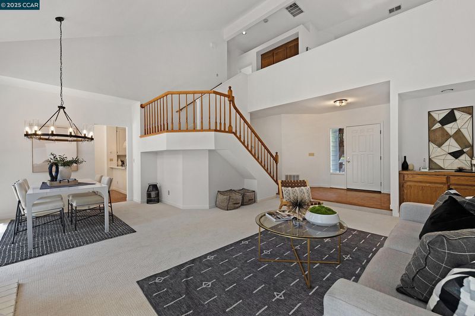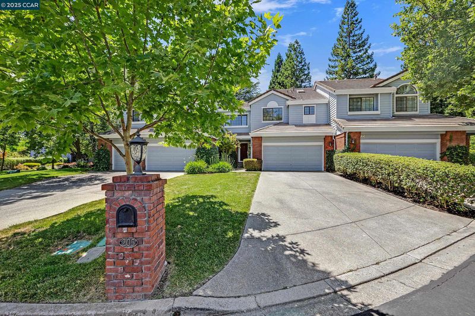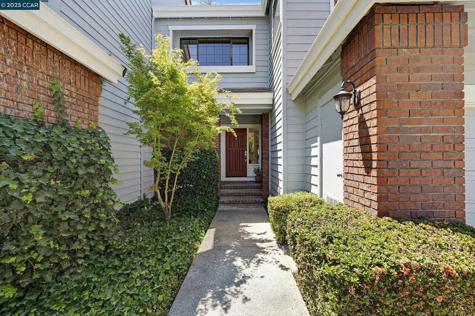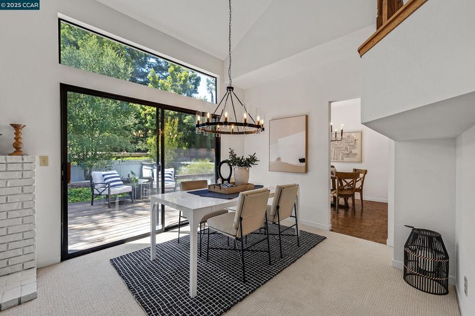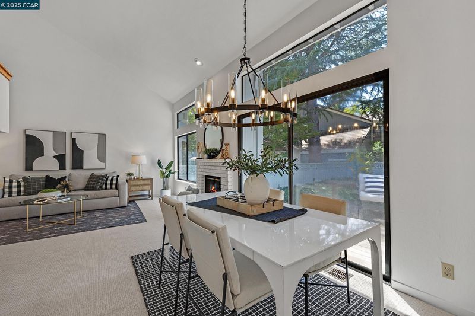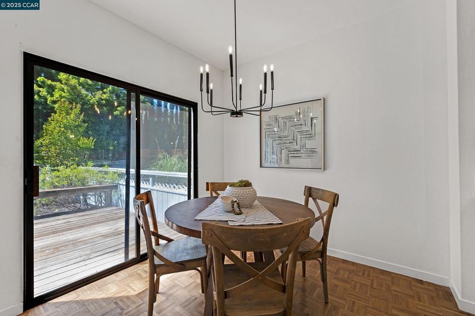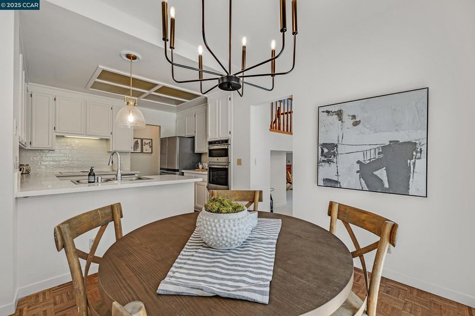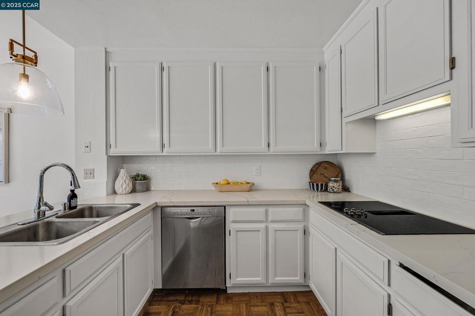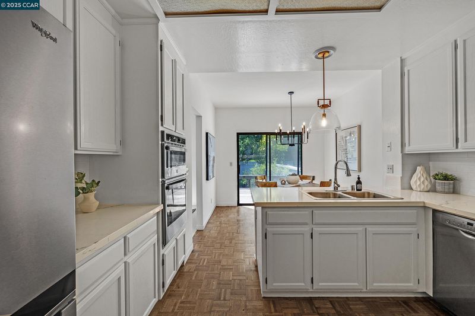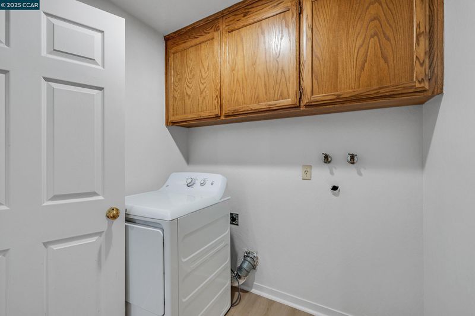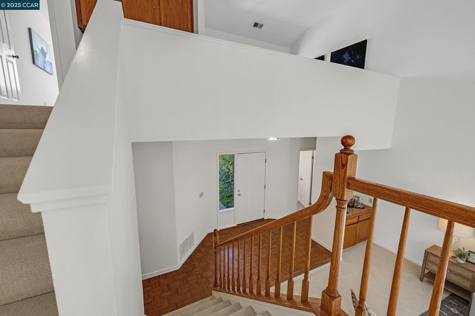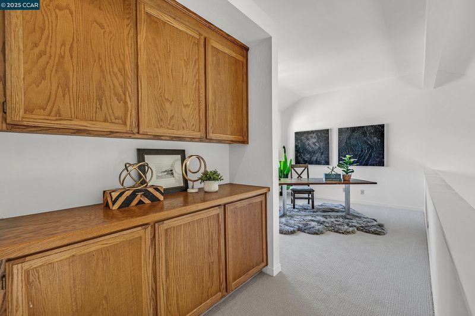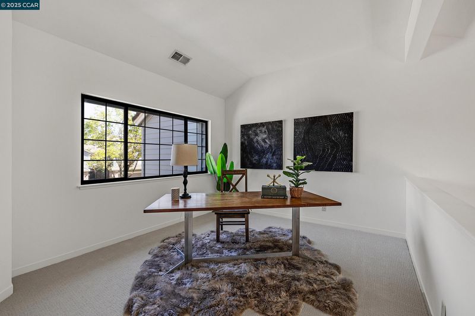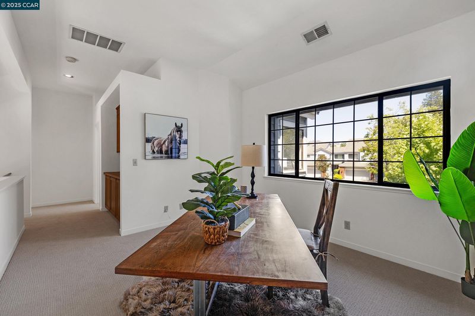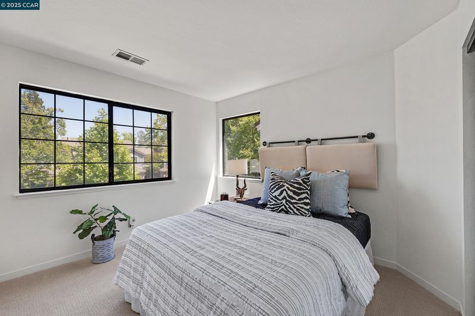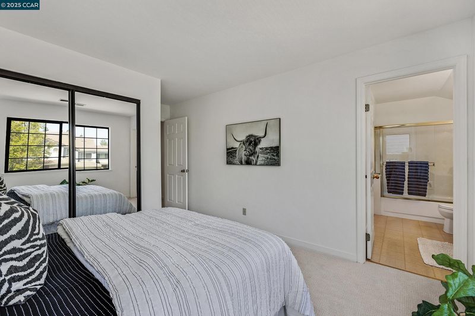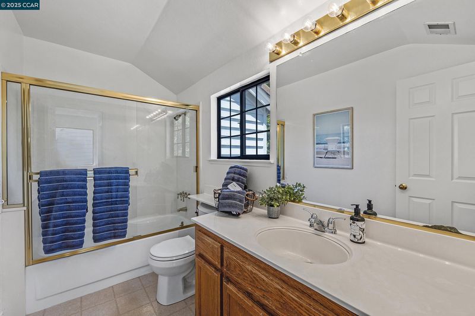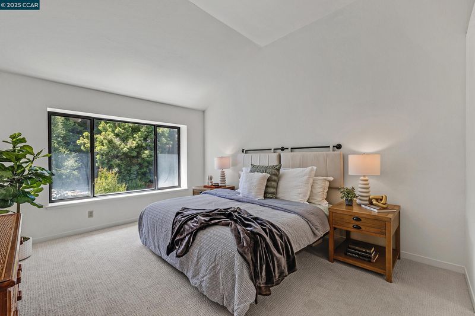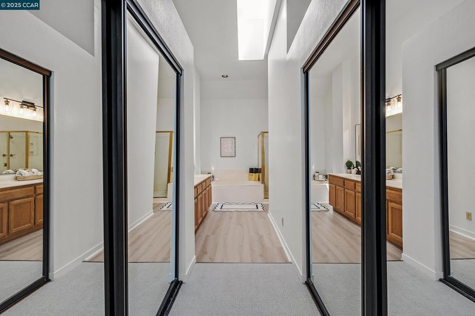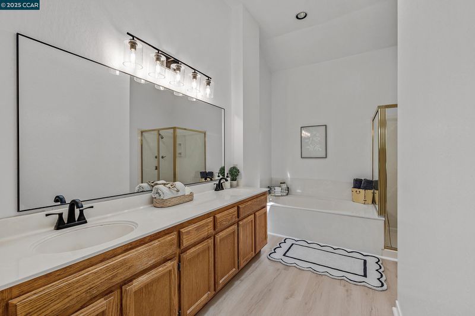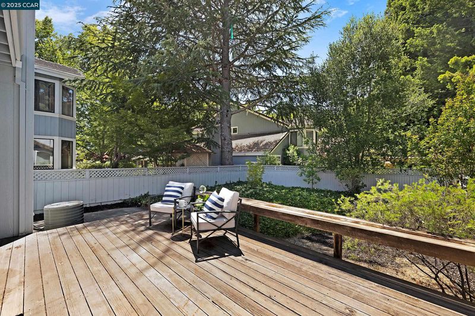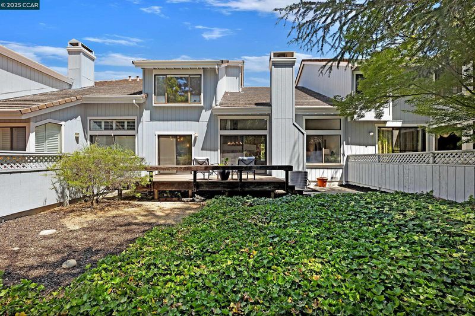
$960,000
1,752
SQ FT
$548
SQ/FT
205 Kingswood Ct
@ Kingswood Drive - Blackhawk C. C., Danville
- 3 Bed
- 2.5 (2/1) Bath
- 2 Park
- 1,752 sqft
- Danville
-

Welcome to this updated 1,752 sq ft townhouse nestled inside the prestigious gates of Blackhawk Country Club, just moments from the convenient East Gate entrance. Situated on a generous 4,550 sq ft lot, this home offers both privacy and convenience, backing to stunning estate homes that provide a serene backdrop. Step inside to discover a light and bright interior featuring brand new carpet, hardwood flooring in the entry and kitchen, and stylish new lighting throughout. The kitchen has new countertops and backsplash, newer appliances and a functional layout that opens to the dining and living areas — perfect for entertaining or quiet nights in. A newly refreshed downstairs half bath adds modern flair, while large windows enhance the living space with natural light. Outside, enjoy the tranquility of your private deck and backyard — ideal for relaxing or hosting guests. Upstairs, both bedrooms have en-suite bathrooms with a large loft that can be converted to an additional bedroom. Additional highlights include a spacious two-car garage, access to world-class community amenities, and a location that offers the best of Blackhawk living. Don’t miss this rare opportunity to own a bright, updated home in one of the East Bay’s most sought-after communities!
- Current Status
- Active
- Original Price
- $960,000
- List Price
- $960,000
- On Market Date
- Nov 14, 2025
- Property Type
- Townhouse
- D/N/S
- Blackhawk C. C.
- Zip Code
- 94506
- MLS ID
- 41117456
- APN
- 2206600096
- Year Built
- 1988
- Stories in Building
- 2
- Possession
- Close Of Escrow
- Data Source
- MAXEBRDI
- Origin MLS System
- CONTRA COSTA
Tassajara Hills Elementary School
Public K-5 Elementary
Students: 492 Distance: 0.2mi
Creekside Elementary School
Public K-5
Students: 638 Distance: 0.6mi
Diablo Vista Middle School
Public 6-8 Middle
Students: 986 Distance: 0.9mi
Dougherty Valley High School
Public 9-12 Secondary
Students: 3331 Distance: 2.6mi
Hidden Hills Elementary School
Public K-5 Elementary
Students: 708 Distance: 2.7mi
Venture (Alternative) School
Public K-12 Alternative
Students: 154 Distance: 2.7mi
- Bed
- 3
- Bath
- 2.5 (2/1)
- Parking
- 2
- Attached, Int Access From Garage, Garage Faces Front, Garage Door Opener
- SQ FT
- 1,752
- SQ FT Source
- Assessor Auto-Fill
- Lot SQ FT
- 4,550.0
- Lot Acres
- 0.11 Acres
- Pool Info
- Membership (Optional)
- Kitchen
- Dishwasher, Electric Range, Plumbed For Ice Maker, Microwave, Oven, Range, Refrigerator, Dryer, Gas Water Heater, Counter - Solid Surface, Eat-in Kitchen, Electric Range/Cooktop, Disposal, Ice Maker Hookup, Oven Built-in, Range/Oven Built-in, Updated Kitchen
- Cooling
- Central Air
- Disclosures
- Nat Hazard Disclosure, Disclosure Package Avail
- Entry Level
- 1
- Exterior Details
- Unit Faces Street, Back Yard, Landscape Front
- Flooring
- Tile, Vinyl, Carpet, Wood
- Foundation
- Fire Place
- Brick, Family Room
- Heating
- Forced Air
- Laundry
- Dryer, Laundry Room, In Unit
- Main Level
- 0.5 Bath, Laundry Facility, Main Entry
- Possession
- Close Of Escrow
- Architectural Style
- Contemporary
- Construction Status
- Existing
- Additional Miscellaneous Features
- Unit Faces Street, Back Yard, Landscape Front
- Location
- Court, Back Yard
- Roof
- Composition Shingles
- Water and Sewer
- Public
- Fee
- $798
MLS and other Information regarding properties for sale as shown in Theo have been obtained from various sources such as sellers, public records, agents and other third parties. This information may relate to the condition of the property, permitted or unpermitted uses, zoning, square footage, lot size/acreage or other matters affecting value or desirability. Unless otherwise indicated in writing, neither brokers, agents nor Theo have verified, or will verify, such information. If any such information is important to buyer in determining whether to buy, the price to pay or intended use of the property, buyer is urged to conduct their own investigation with qualified professionals, satisfy themselves with respect to that information, and to rely solely on the results of that investigation.
School data provided by GreatSchools. School service boundaries are intended to be used as reference only. To verify enrollment eligibility for a property, contact the school directly.
