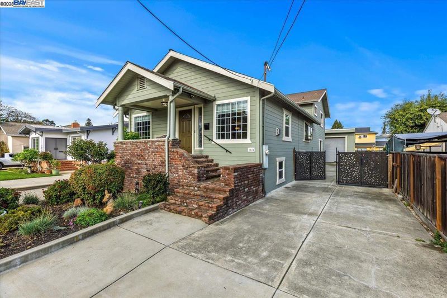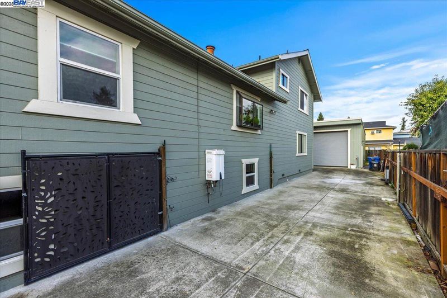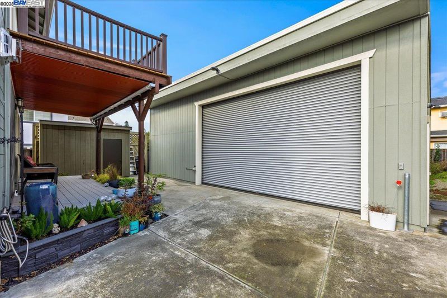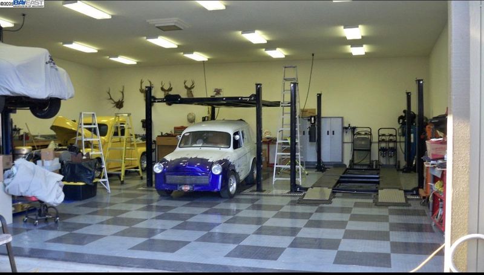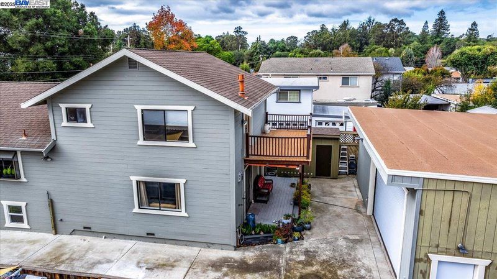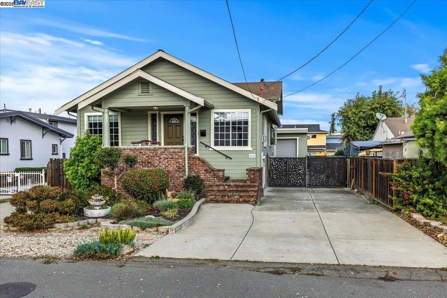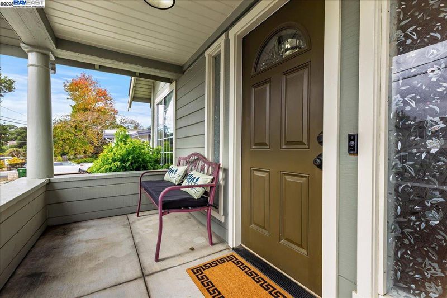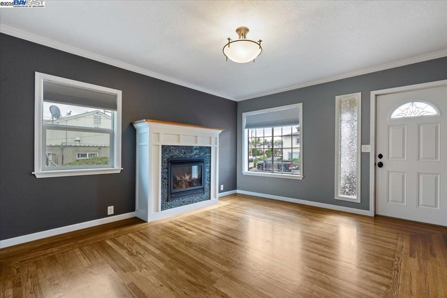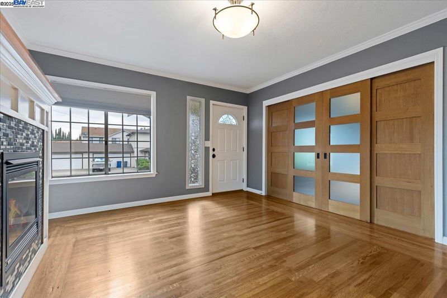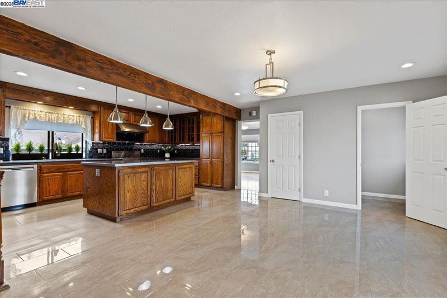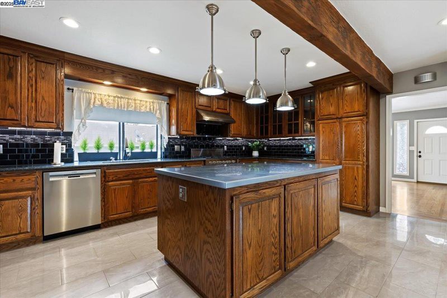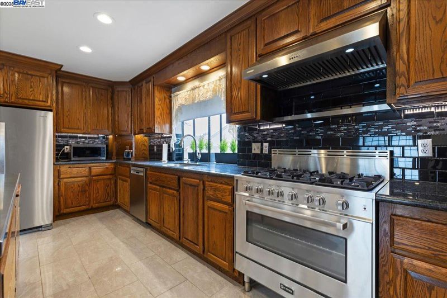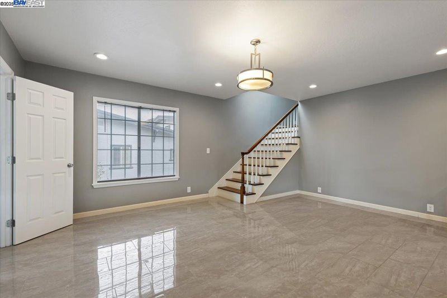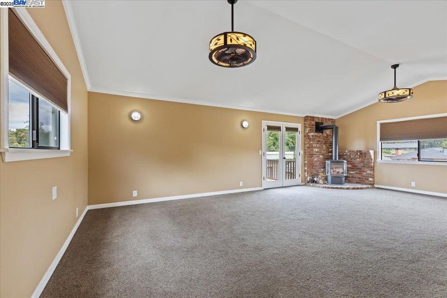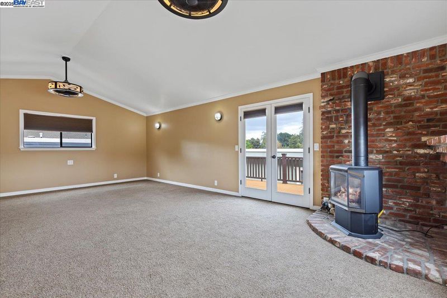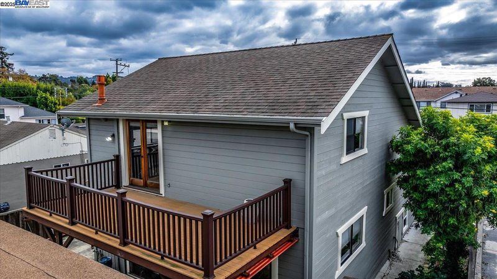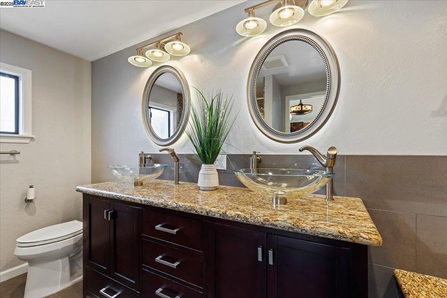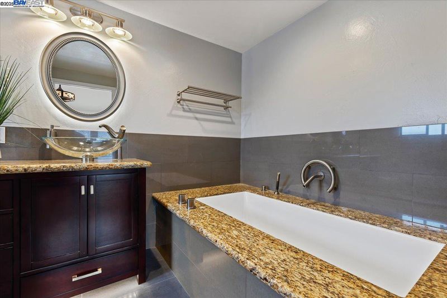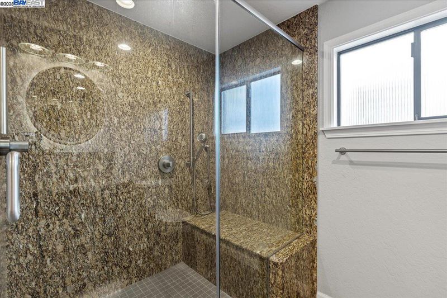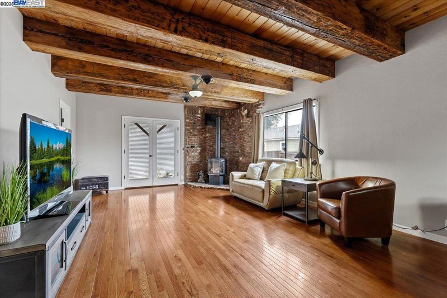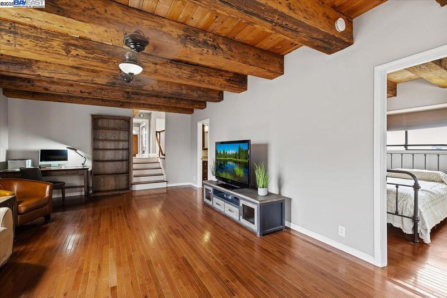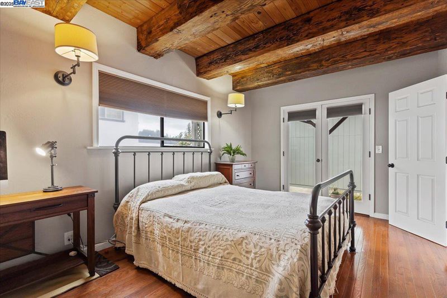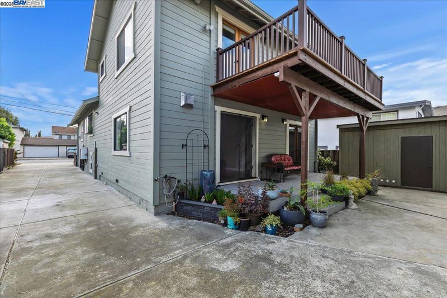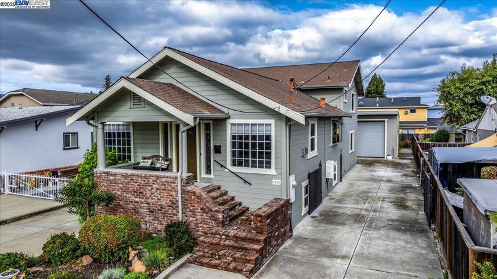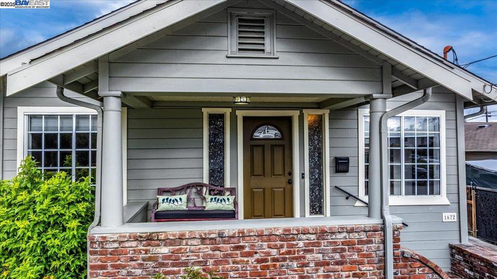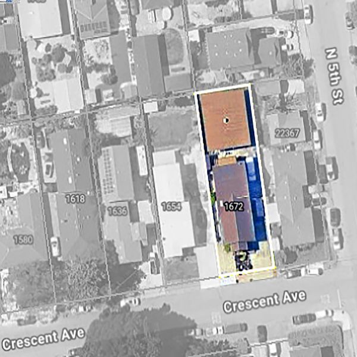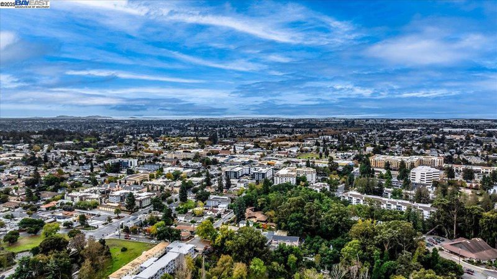
$1,300,000
2,184
SQ FT
$595
SQ/FT
1672 Crescent Avenue
@ N. 5th Street - Baywood, Castro Valley
- 3 Bed
- 2 Bath
- 10 Park
- 2,184 sqft
- Castro Valley
-

A Hidden Car-Collector's Jewel awaits! An elegantly expanded 1920's Craftsman complete Remodel with 40x40 10-Car Shop/Garage, gated paved driveway sideyard with concrete basement. Modern comfort meets preserved vintage charm from top balcony to basement floor! Greeted with a covered brick porch view, enter the Formal Living room with fireplace, hardwood floors that overflow into a versatile bedroom/den with full closet & rich wood French sliding doors. The oversize Kitchen remodel & dining area features large tile flooring, bright windows, large stainless steel island, stainless steel appliances, gas range w/ hood ventilation & expansive granite slab with custom cabinetry and storage. Tip toe up to the Primary Suite with gas fireplace, balcony & luxurious bath or tip toe down to the expanded Family Room level with spacious bedroom & remodeled Bath 2. Wood french doors lead through the covered porch & open up to the 40x40 appx fully loaded open span shop/garage equipped with 20x11' commercial grade metal roll up door, finished walls with appx 14' height, 220-V, air compressor w/ airline hookups & more! The versatile layout maximizes your investment for work-home life to multi-general living & more. Centrally located near Hwy 580, minutes to both Castro Valley & Hayward amenities.
- Current Status
- New
- Original Price
- $1,300,000
- List Price
- $1,300,000
- On Market Date
- Nov 16, 2025
- Property Type
- Detached
- D/N/S
- Baywood
- Zip Code
- 94546
- MLS ID
- 41117588
- APN
- 41522028
- Year Built
- 1920
- Stories in Building
- Unavailable
- Possession
- Close Of Escrow
- Data Source
- MAXEBRDI
- Origin MLS System
- BAY EAST
The Montessori Giving Tree
Private K-6
Students: 12 Distance: 0.3mi
Vita Academy
Private 1-6
Students: NA Distance: 0.3mi
Faith Ringgold School of Arts and Science
Public K-8 Elementary
Students: 132 Distance: 0.4mi
Stellar Preparatory High School
Private 9
Students: NA Distance: 0.4mi
Knowledge Enlightens You (Key) Academy
Charter K-8
Students: 563 Distance: 0.4mi
All Saints Catholic School
Private PK-8 Religious, Nonprofit
Students: 229 Distance: 0.6mi
- Bed
- 3
- Bath
- 2
- Parking
- 10
- Detached, RV/Boat Parking, Side Yard Access, Workshop in Garage, Mechanical Lift, Garage Door Opener, RV Access/Parking
- SQ FT
- 2,184
- SQ FT Source
- Public Records
- Lot SQ FT
- 7,500.0
- Lot Acres
- 0.17 Acres
- Pool Info
- None
- Kitchen
- Dishwasher, Gas Range, Plumbed For Ice Maker, Free-Standing Range, Refrigerator, Dryer, Washer, Tankless Water Heater, Stone Counters, Disposal, Gas Range/Cooktop, Ice Maker Hookup, Kitchen Island, Range/Oven Free Standing, Updated Kitchen
- Cooling
- Ceiling Fan(s)
- Disclosures
- Disclosure Package Avail
- Entry Level
- Exterior Details
- Balcony, Back Yard, Front Yard, Side Yard, Storage, Landscape Back, Landscape Front
- Flooring
- Tile, Wood
- Foundation
- Fire Place
- Brick, Family Room, Free Standing, Gas, Gas Starter, Living Room, Master Bedroom, Raised Hearth
- Heating
- Fireplace Insert, Pellet Stove
- Laundry
- Dryer, Gas Dryer Hookup, Laundry Room, Washer
- Upper Level
- 1 Bath, Primary Bedrm Suite - 1
- Main Level
- 1 Bedroom, Laundry Facility, Main Entry
- Possession
- Close Of Escrow
- Basement
- Crawl Space, Full
- Architectural Style
- Craftsman
- Non-Master Bathroom Includes
- Shower Over Tub, Tile, Updated Baths, Granite, Window
- Construction Status
- Existing
- Additional Miscellaneous Features
- Balcony, Back Yard, Front Yard, Side Yard, Storage, Landscape Back, Landscape Front
- Location
- Level
- Roof
- Composition Shingles
- Water and Sewer
- Public
- Fee
- Unavailable
MLS and other Information regarding properties for sale as shown in Theo have been obtained from various sources such as sellers, public records, agents and other third parties. This information may relate to the condition of the property, permitted or unpermitted uses, zoning, square footage, lot size/acreage or other matters affecting value or desirability. Unless otherwise indicated in writing, neither brokers, agents nor Theo have verified, or will verify, such information. If any such information is important to buyer in determining whether to buy, the price to pay or intended use of the property, buyer is urged to conduct their own investigation with qualified professionals, satisfy themselves with respect to that information, and to rely solely on the results of that investigation.
School data provided by GreatSchools. School service boundaries are intended to be used as reference only. To verify enrollment eligibility for a property, contact the school directly.
