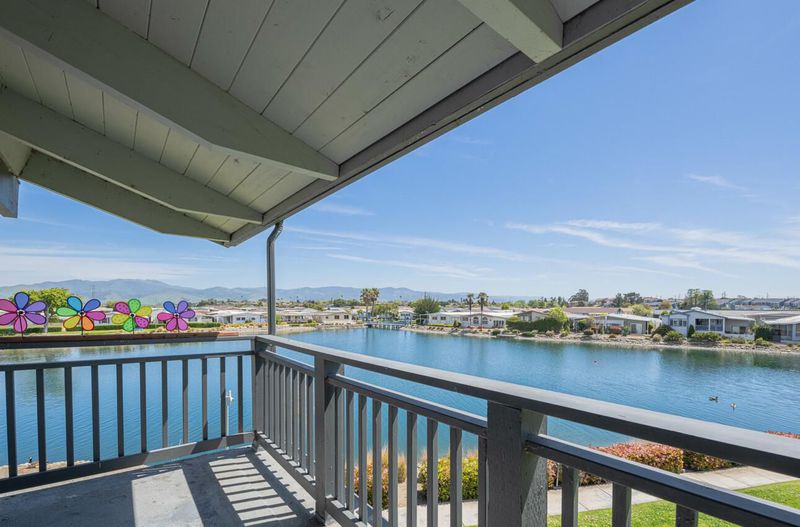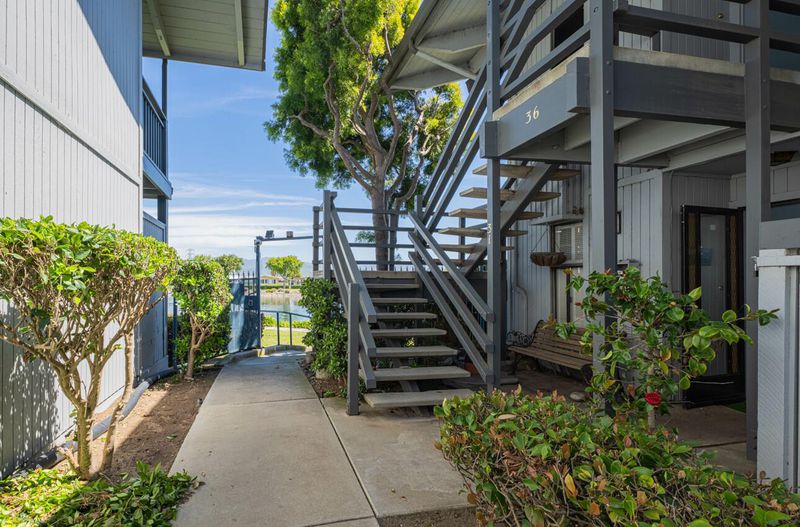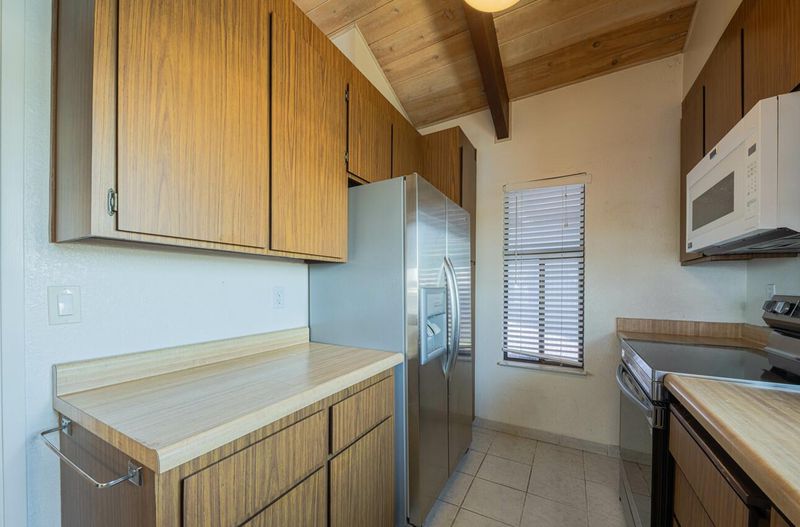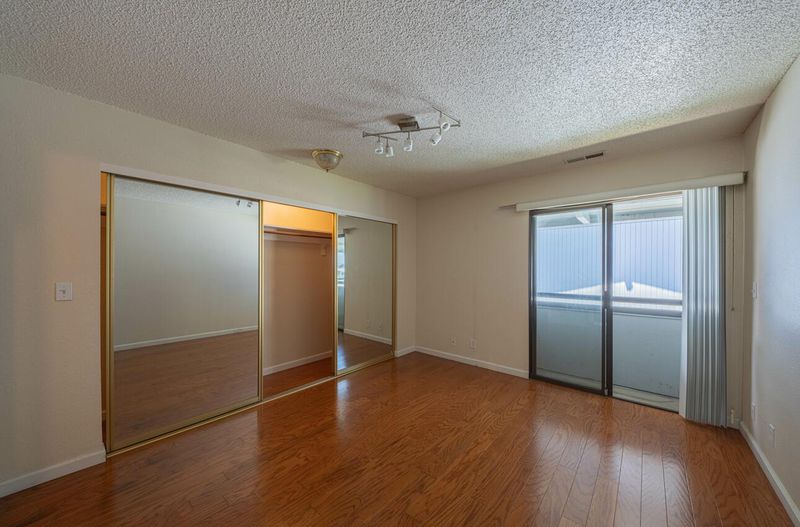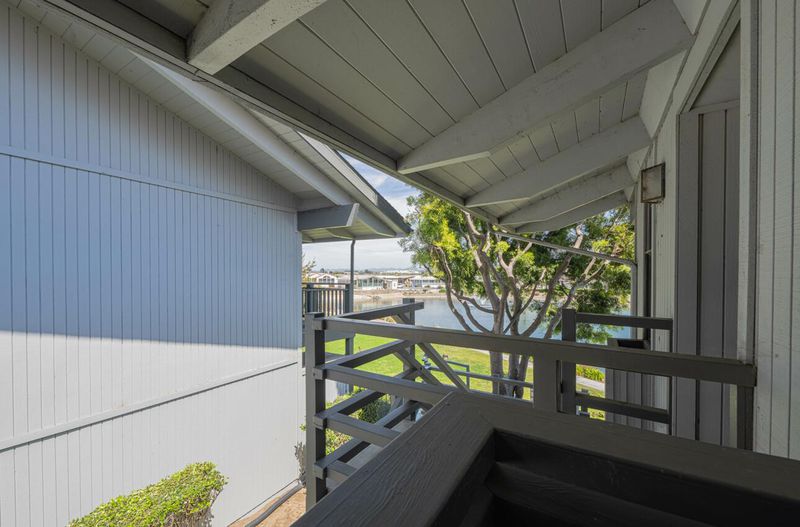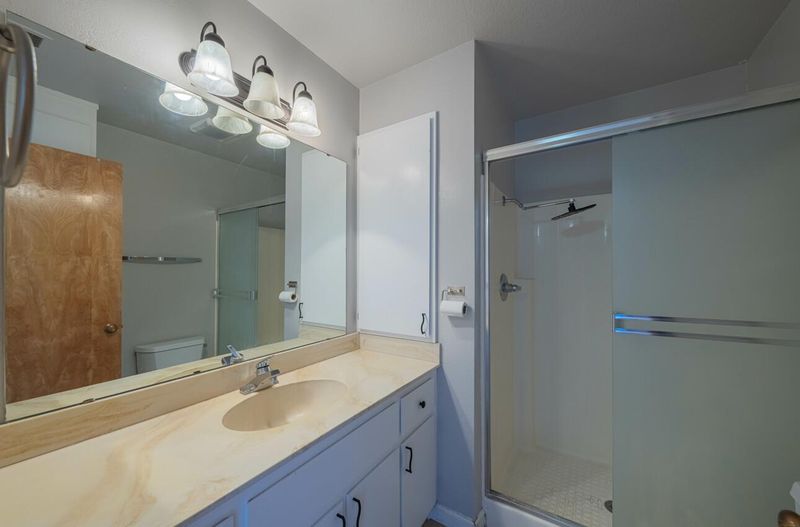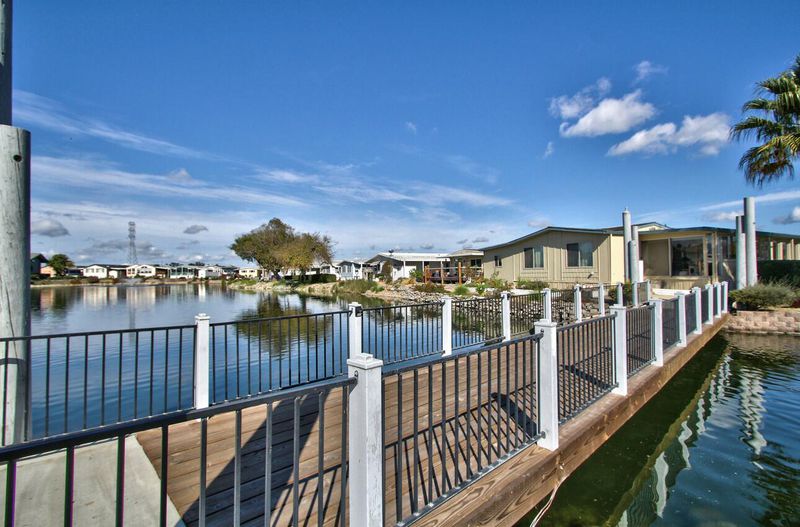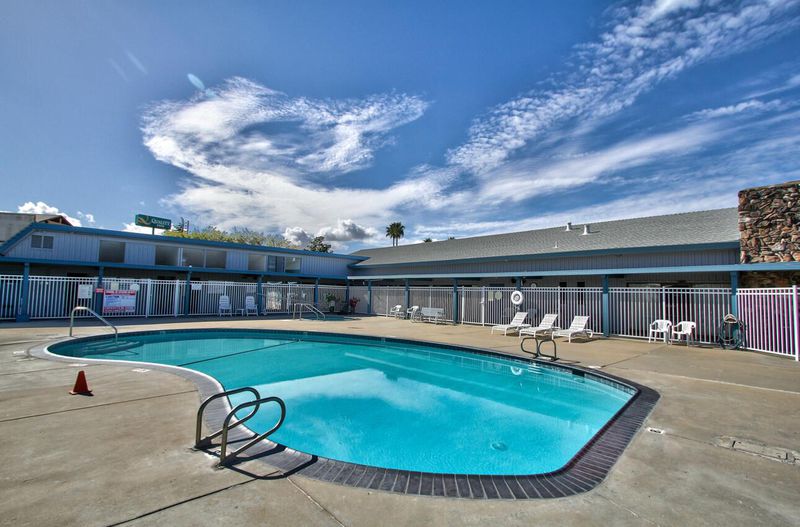
$369,000
1,073
SQ FT
$344
SQ/FT
174 Kern Street, #36
@ East Market - 66 - ES-66, Salinas
- 2 Bed
- 2 Bath
- 1 Park
- 1,073 sqft
- SALINAS
-

This is an upstairs end-unit, with great views across the lake and to the mountains to the east, making it one of the best locations in this clean, well-tended complex. The unit has two full bathrooms, and has been well-maintained. The dishwasher and electric range are both brand-new, never used. There is a large, private porch facing south, opening to the living room and one bedroom. HOA fees include garbage and water and access to expansive community facilities, including pool, game room and much more. Open-beam ceiling in the llving and kitchen areas, along with the absence of a bulky fireplace, make for a very spacious feeling home--light and airy. Second story location means no noise overhead. There is lots of storage, including two cabinets in the carport, plus outdoor utility closet and easily accessed attic storage. Pets are permitted, with restrictions.
- Days on Market
- 17 days
- Current Status
- Active
- Original Price
- $369,000
- List Price
- $369,000
- On Market Date
- Apr 11, 2025
- Property Type
- Condominium
- Area
- 66 - ES-66
- Zip Code
- 93905
- MLS ID
- ML82002316
- APN
- 003-096-024-000
- Year Built
- 1977
- Stories in Building
- 2
- Possession
- COE
- Data Source
- MLSL
- Origin MLS System
- MLSListings, Inc.
Soaring Eagles Christian Academy
Private K-12 Combined Elementary And Secondary, Religious, Nonprofit
Students: 53 Distance: 0.4mi
Salinas Adult School
Public n/a Adult Education
Students: 20 Distance: 0.4mi
El Puente
Public 7-12
Students: 245 Distance: 0.5mi
Mount Toro High School
Public 9-12 Continuation
Students: 175 Distance: 0.5mi
Carr Lake Community Day School
Public 7-12 Opportunity Community
Students: 19 Distance: 0.5mi
Sherwood Elementary School
Public K-6 Elementary
Students: 937 Distance: 0.7mi
- Bed
- 2
- Bath
- 2
- Parking
- 1
- Common Parking Area, Covered Parking
- SQ FT
- 1,073
- SQ FT Source
- Unavailable
- Pool Info
- Yes
- Cooling
- None
- Dining Room
- No Formal Dining Room
- Disclosures
- Natural Hazard Disclosure
- Family Room
- No Family Room
- Flooring
- Laminate, Tile
- Foundation
- Concrete Perimeter and Slab
- Heating
- Central Forced Air
- Laundry
- Electricity Hookup (220V), Inside
- Possession
- COE
- * Fee
- $780
- Name
- Sherwood Lake HOA
- *Fee includes
- Common Area Electricity, Common Area Gas, Decks, Garbage, Hot Water, Insurance, Insurance - Common Area, Maintenance - Exterior, Pool, Spa, or Tennis, Recreation Facility, Roof, Water, and Water / Sewer
MLS and other Information regarding properties for sale as shown in Theo have been obtained from various sources such as sellers, public records, agents and other third parties. This information may relate to the condition of the property, permitted or unpermitted uses, zoning, square footage, lot size/acreage or other matters affecting value or desirability. Unless otherwise indicated in writing, neither brokers, agents nor Theo have verified, or will verify, such information. If any such information is important to buyer in determining whether to buy, the price to pay or intended use of the property, buyer is urged to conduct their own investigation with qualified professionals, satisfy themselves with respect to that information, and to rely solely on the results of that investigation.
School data provided by GreatSchools. School service boundaries are intended to be used as reference only. To verify enrollment eligibility for a property, contact the school directly.
