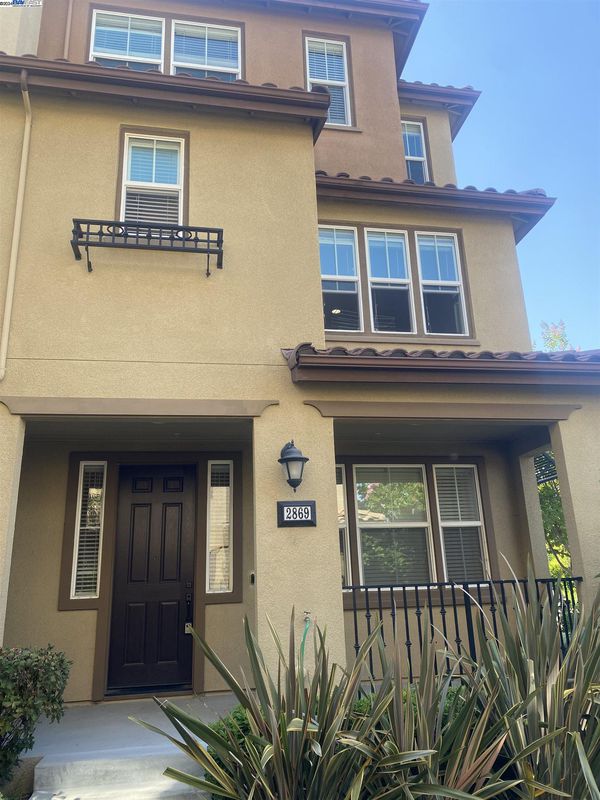
$1,588,000
2,105
SQ FT
$754
SQ/FT
2869 Finca Terrace
@ driscoll rd - Not Listed, Fremont
- 4 Bed
- 3.5 (3/1) Bath
- 2 Park
- 2,105 sqft
- Fremont
-

2015 built Beautiful corner unit townhouse filled with plenty of beautiful natural light in the Fremont mission area. One decent size bedroom and one full bath located downstairs for guests or in-laws. Home features an open and modern floor plan, gourmet-inspired kitchens with a large island, Luxurious owner’s suite with walk-in closet and double-sink vanity. Lots of storage. Central heating and cooling, tankless water heater, side by side two car garage. Private covered deck perfect for a balcony garden & relaxation. Prestigious Top Rated Mission San Jose School District - Gomes Elementary, Hopkins Junior High, MSJ High. Close to Mission peak and enjoy at Elizabeth park. Close to 680/880, Bart, shopping, restaurants.
- Current Status
- Cancelled - Coming Soon
- Original Price
- $1,588,000
- List Price
- $1,588,000
- On Market Date
- Jul 3, 2024
- Property Type
- Townhouse
- D/N/S
- Not Listed
- Zip Code
- 94539
- MLS ID
- 41065307
- APN
- Year Built
- 2015
- Stories in Building
- 3
- Possession
- COE
- Data Source
- MAXEBRDI
- Origin MLS System
- BAY EAST
Mission Valley Elementary School
Public K-6 Elementary
Students: 670 Distance: 0.3mi
Mission Peak Christian
Private K-12 Combined Elementary And Secondary, Religious, Nonprofit
Students: NA Distance: 0.6mi
Seneca Family Of Agencies - Pathfinder Academy
Private 5-12 Nonprofit
Students: 45 Distance: 0.6mi
Seneca Center
Private 6-12 Special Education, Combined Elementary And Secondary, Coed
Students: 21 Distance: 0.6mi
John M. Horner Junior High School
Public 7-8 Middle
Students: 1245 Distance: 0.8mi
O. N. Hirsch Elementary School
Public K-6 Elementary
Students: 570 Distance: 0.8mi
- Bed
- 4
- Bath
- 3.5 (3/1)
- Parking
- 2
- Attached, Garage Door Opener
- SQ FT
- 2,105
- SQ FT Source
- Public Records
- Pool Info
- None
- Kitchen
- Dishwasher, Disposal, Microwave, Dryer, Washer, Tankless Water Heater, Breakfast Bar, Counter - Solid Surface, Eat In Kitchen, Garbage Disposal, Island, Pantry
- Cooling
- Central Air
- Disclosures
- Nat Hazard Disclosure, Disclosure Statement
- Entry Level
- 3
- Flooring
- Concrete, Hardwood, Tile, Carpet
- Foundation
- Fire Place
- None
- Heating
- Central
- Laundry
- Hookups Only
- Main Level
- 4 Bedrooms, 3.5 Baths, Laundry Facility, Main Entry
- Possession
- COE
- Architectural Style
- Contemporary
- Construction Status
- Existing
- Location
- Corner Lot
- Roof
- Unknown
- Water and Sewer
- Public
- Fee
- $390
MLS and other Information regarding properties for sale as shown in Theo have been obtained from various sources such as sellers, public records, agents and other third parties. This information may relate to the condition of the property, permitted or unpermitted uses, zoning, square footage, lot size/acreage or other matters affecting value or desirability. Unless otherwise indicated in writing, neither brokers, agents nor Theo have verified, or will verify, such information. If any such information is important to buyer in determining whether to buy, the price to pay or intended use of the property, buyer is urged to conduct their own investigation with qualified professionals, satisfy themselves with respect to that information, and to rely solely on the results of that investigation.
School data provided by GreatSchools. School service boundaries are intended to be used as reference only. To verify enrollment eligibility for a property, contact the school directly.



