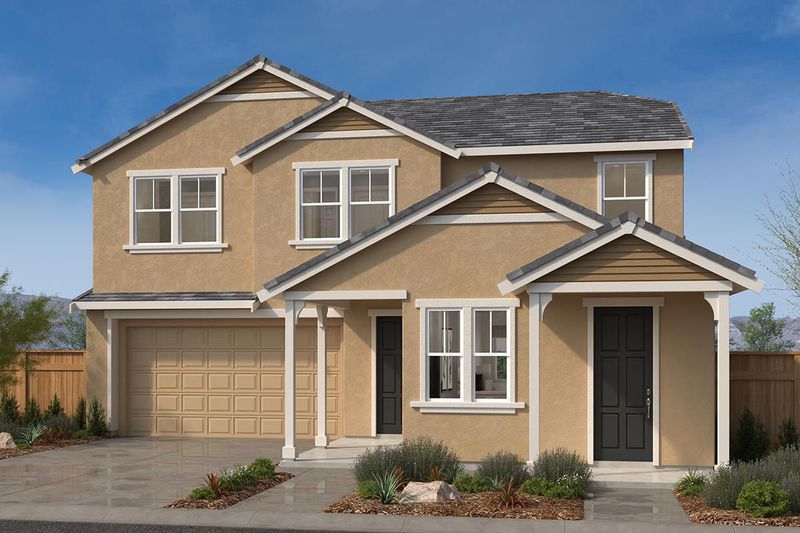
$852,302
2,862
SQ FT
$298
SQ/FT
420 Walk About Way
@ N Chappell Rd and Maple St - 182 - Hollister, Hollister
- 5 Bed
- 4 (3/1) Bath
- 2 Park
- 2,862 sqft
- HOLLISTER
-

Unique opportunity to own a brand-new home featuring an Accessory Dwelling Unit (ADU).With its own separate entrance, the ADU showcases a modern kitchen area complete with a gas cooktop and micro/hood, a family area, plus a bedroom with a walk-in closet and full bath.At the main entrance a bright open floor plan boasts a spacious family and dining area.A chef-inspired kitchen showcases an island, granite countertops, pantry and stainless-steel appliances.Upstairs, retreat to the sizable primary bedroom and spa-like primary bath with walk-in shower and dual vanity sinks. Dedicated laundry room.For a limited time, youll be able to select from a variety of options to personalize your home working with your own design studio consultant; a one-of-a kind experience where you get both expert advice and the opportunity to select from a wide range of design choices to make your new home your own.Other features include 40-amp. electric vehicle charging station pre-wiring station and a solar energy system (lease or purchase required), limited 10-year warranty. Minutes to Hwy 25 and an easy commute 101.Close to award-winning local wineries, boutiques and restaurants.Outdoor enthusiasts can venture to local trails, Hollister Hill State Vehicle Recreational and Pinnacles National Park.
- Days on Market
- 1 day
- Current Status
- Active
- Original Price
- $852,302
- List Price
- $852,302
- On Market Date
- Nov 24, 2025
- Property Type
- Single Family Home
- Area
- 182 - Hollister
- Zip Code
- 95023
- MLS ID
- ML82028244
- APN
- 051-250-022
- Year Built
- 2025
- Stories in Building
- Unavailable
- Possession
- Unavailable
- Data Source
- MLSL
- Origin MLS System
- MLSListings, Inc.
San Benito County Opportunity School
Public 7-9 Opportunity Community
Students: 13 Distance: 0.5mi
San Andreas Continuation High School
Public 9-12 Continuation
Students: 103 Distance: 0.5mi
Hollister Dual Language Academy
Public K-8 Elementary
Students: 784 Distance: 0.5mi
Gabilan Hills School
Public K-5 Elementary
Students: 202 Distance: 0.6mi
Maze Middle School
Public 6-8 Middle
Students: 714 Distance: 0.7mi
Keith Thompson School
Private 3-8 Special Education, Combined Elementary And Secondary, Coed
Students: 10 Distance: 0.8mi
- Bed
- 5
- Bath
- 4 (3/1)
- Parking
- 2
- Attached Garage
- SQ FT
- 2,862
- SQ FT Source
- Unavailable
- Lot SQ FT
- 4,980.0
- Lot Acres
- 0.114325 Acres
- Cooling
- Central AC
- Dining Room
- Dining Area
- Disclosures
- Natural Hazard Disclosure
- Family Room
- Kitchen / Family Room Combo
- Foundation
- Concrete Slab
- Heating
- Central Forced Air
- * Fee
- $116
- Name
- Everglen
- *Fee includes
- Maintenance - Common Area
MLS and other Information regarding properties for sale as shown in Theo have been obtained from various sources such as sellers, public records, agents and other third parties. This information may relate to the condition of the property, permitted or unpermitted uses, zoning, square footage, lot size/acreage or other matters affecting value or desirability. Unless otherwise indicated in writing, neither brokers, agents nor Theo have verified, or will verify, such information. If any such information is important to buyer in determining whether to buy, the price to pay or intended use of the property, buyer is urged to conduct their own investigation with qualified professionals, satisfy themselves with respect to that information, and to rely solely on the results of that investigation.
School data provided by GreatSchools. School service boundaries are intended to be used as reference only. To verify enrollment eligibility for a property, contact the school directly.



