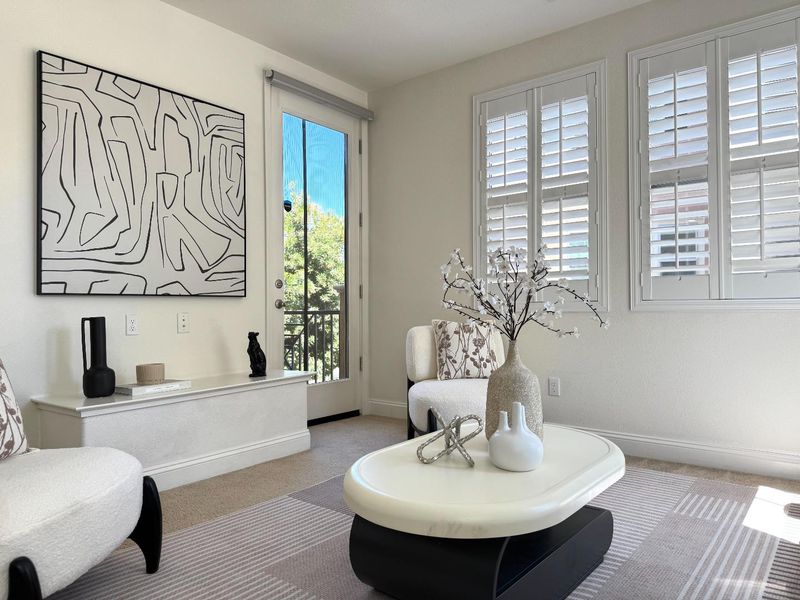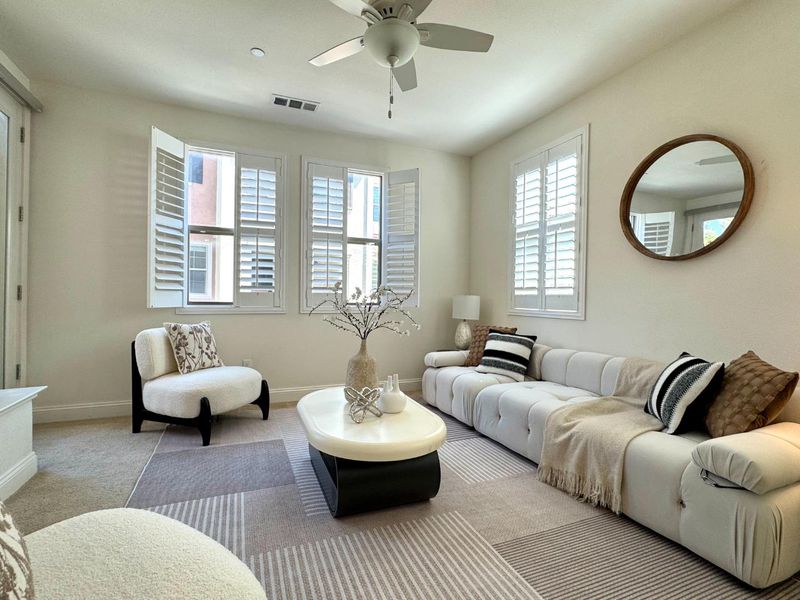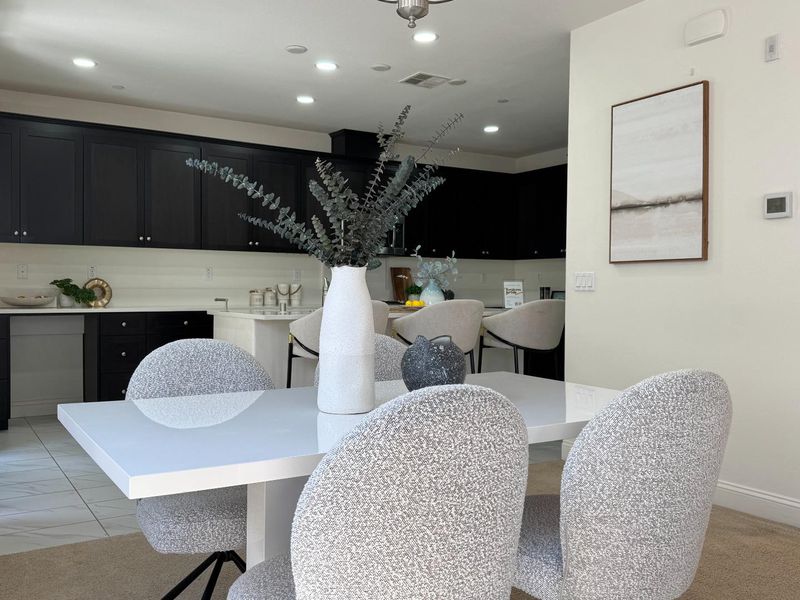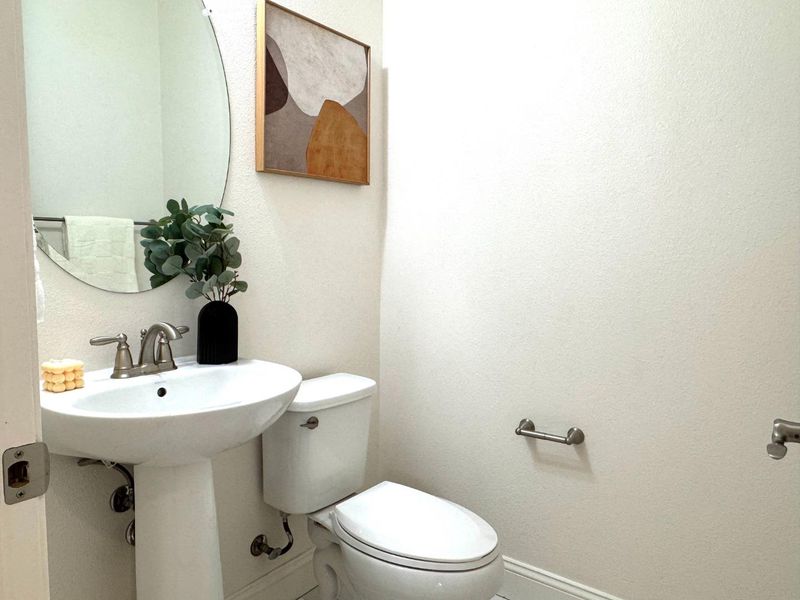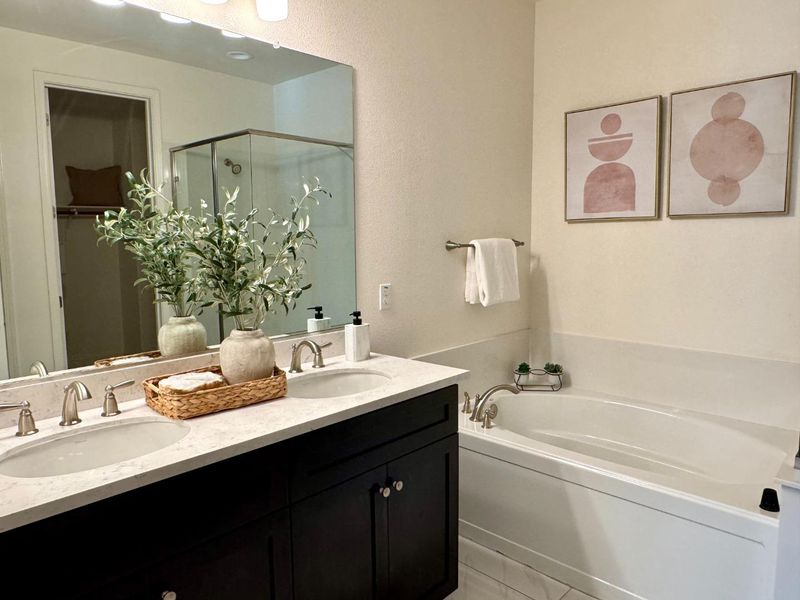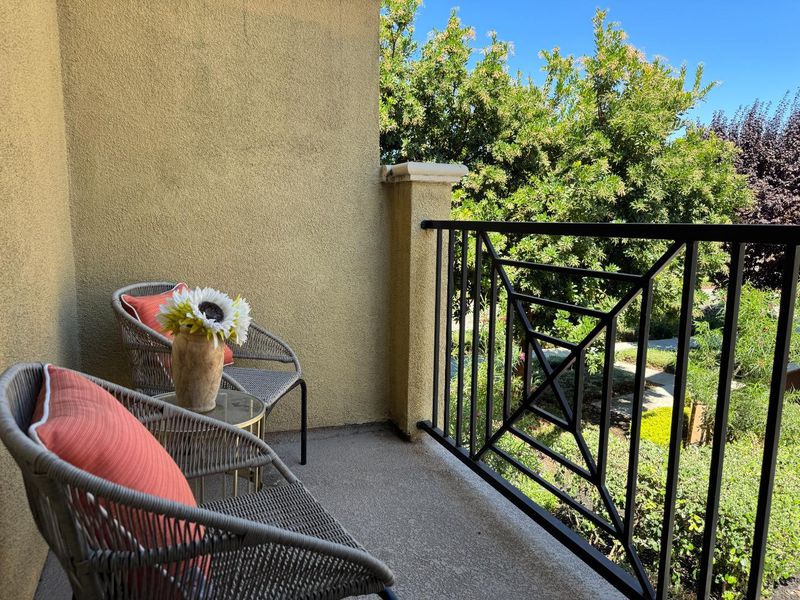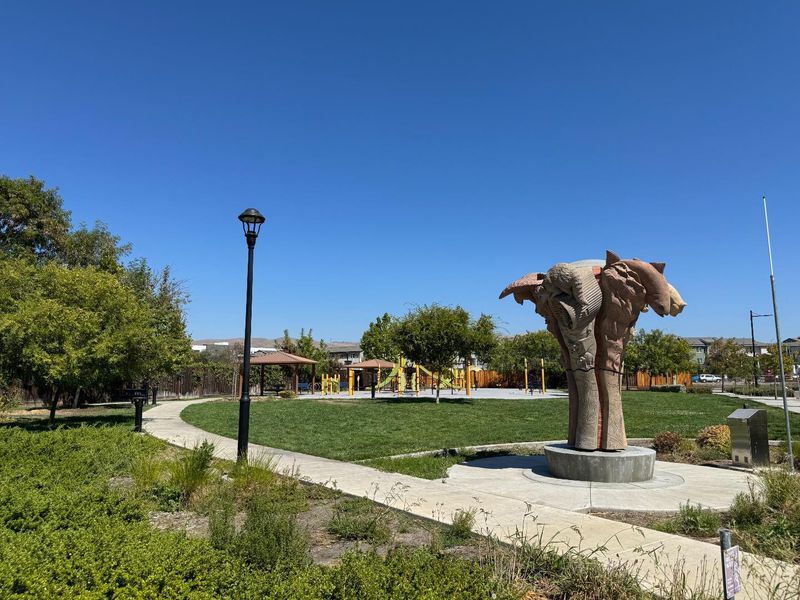
$1,148,000
1,512
SQ FT
$759
SQ/FT
398 Expedition Lane
@ Trento Loop - 6 - Milpitas, Milpitas
- 2 Bed
- 3 (2/1) Bath
- 2 Park
- 1,512 sqft
- MILPITAS
-

Welcome to this inviting home located in the highly sought-after Traverse Community. Offering 1,512 square feet of comfortable living space, this corner-unit townhome-style condo features two bedrooms, including a primary suite with a walk-in closet, and two full bathrooms equipped with double sinks, an oversized tub, and a stall shower. The home is designed with a modern and elegant flair, showcasing an open-concept layout with high ceilings. The kitchen is a modern chefs dream, boasting a gas cooktop, quartz countertops, a built-in oven range, a dishwasher, and a refrigerator. Enjoy meals in the dining area with a breakfast bar, seamlessly connected to the family room, creating a cozy atmosphere. The low HOA fees cover numerous amenities, trash removal, common area insurance, multiple playgrounds, and lush greenbelt areas. This home is conveniently located close to BART station, Great Mall, Costco, Trader Joes, and top-rated schools including 9/10 Milpitas High and award-winning Mabel Mattos elementary, with no rental restrictions.
- Days on Market
- 4 days
- Current Status
- Active
- Original Price
- $1,148,000
- List Price
- $1,148,000
- On Market Date
- Sep 4, 2025
- Property Type
- Townhouse
- Area
- 6 - Milpitas
- Zip Code
- 95035
- MLS ID
- ML82020222
- APN
- 086-89-038
- Year Built
- 2016
- Stories in Building
- 1
- Possession
- Unavailable
- Data Source
- MLSL
- Origin MLS System
- MLSListings, Inc.
Stratford School
Private PK-8
Students: 425 Distance: 0.4mi
Pearl Zanker Elementary School
Public K-6 Elementary
Students: 635 Distance: 0.7mi
Northwood Elementary School
Public K-5 Elementary
Students: 574 Distance: 0.7mi
Brooktree Elementary School
Public K-5 Elementary
Students: 461 Distance: 0.9mi
Lamb-O Academy
Private 4-7 Coed
Students: 7 Distance: 0.9mi
Premier International Language Academy
Private PK-4 Coed
Students: 48 Distance: 1.1mi
- Bed
- 2
- Bath
- 3 (2/1)
- Double Sinks, Primary - Oversized Tub, Primary - Stall Shower(s)
- Parking
- 2
- Attached Garage
- SQ FT
- 1,512
- SQ FT Source
- Unavailable
- Kitchen
- Cooktop - Gas, Countertop - Quartz, Dishwasher, Oven Range - Built-In, Gas, Refrigerator
- Cooling
- Ceiling Fan, Central AC
- Dining Room
- Breakfast Bar, Dining Area in Family Room
- Disclosures
- NHDS Report
- Family Room
- Kitchen / Family Room Combo
- Flooring
- Carpet, Tile
- Foundation
- Concrete Slab
- Heating
- Central Forced Air
- Laundry
- Washer / Dryer
- * Fee
- $398
- Name
- Traverse
- *Fee includes
- Common Area Electricity, Common Area Gas, Garbage, Insurance - Common Area, Insurance - Structure, Landscaping / Gardening, Maintenance - Common Area, Maintenance - Exterior, and Roof
MLS and other Information regarding properties for sale as shown in Theo have been obtained from various sources such as sellers, public records, agents and other third parties. This information may relate to the condition of the property, permitted or unpermitted uses, zoning, square footage, lot size/acreage or other matters affecting value or desirability. Unless otherwise indicated in writing, neither brokers, agents nor Theo have verified, or will verify, such information. If any such information is important to buyer in determining whether to buy, the price to pay or intended use of the property, buyer is urged to conduct their own investigation with qualified professionals, satisfy themselves with respect to that information, and to rely solely on the results of that investigation.
School data provided by GreatSchools. School service boundaries are intended to be used as reference only. To verify enrollment eligibility for a property, contact the school directly.
