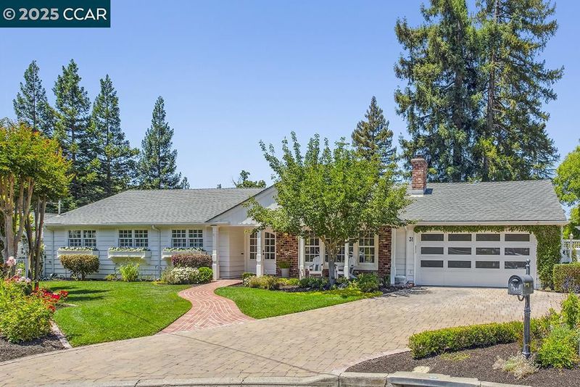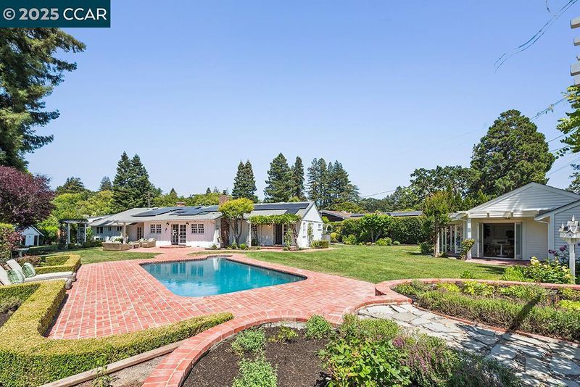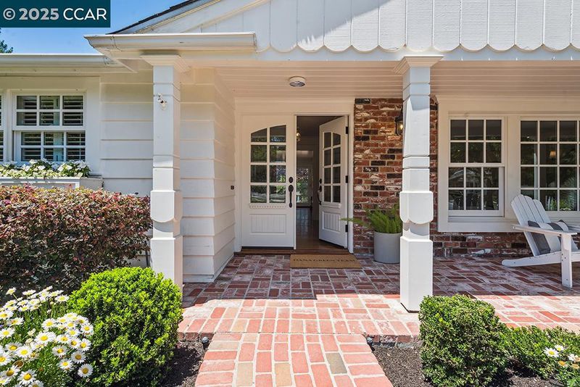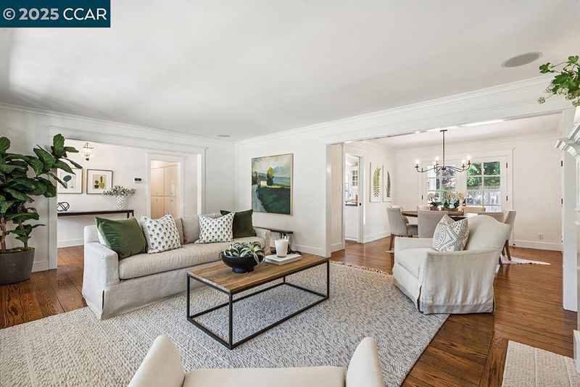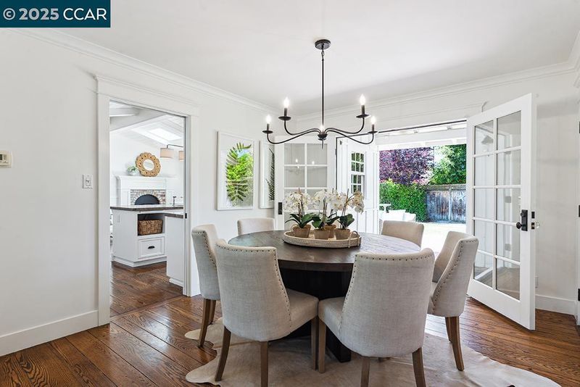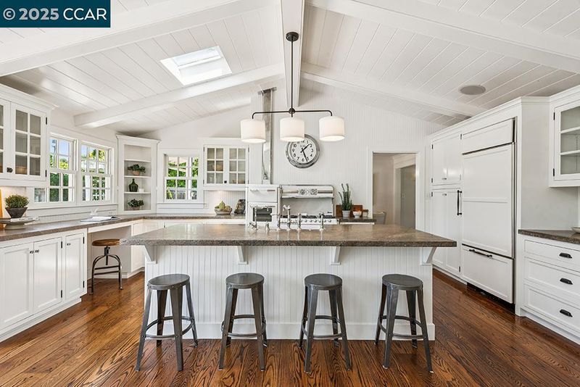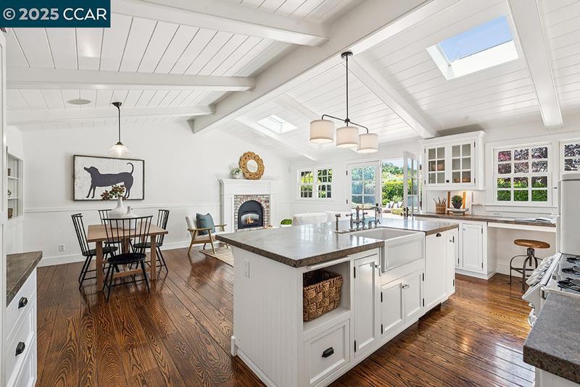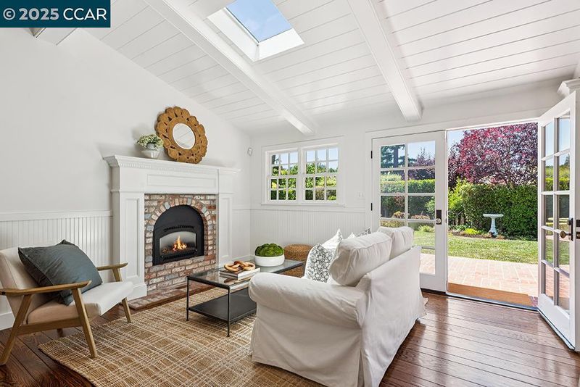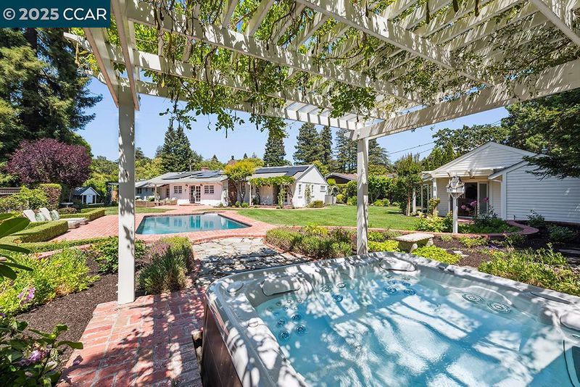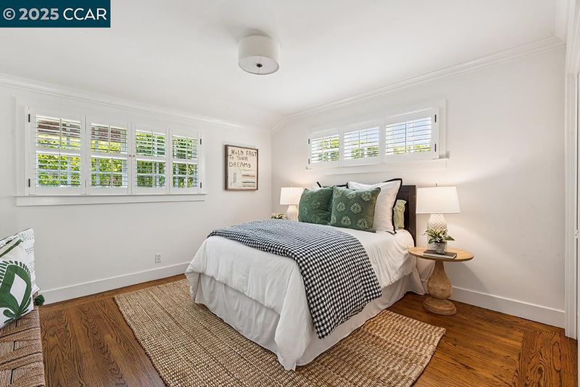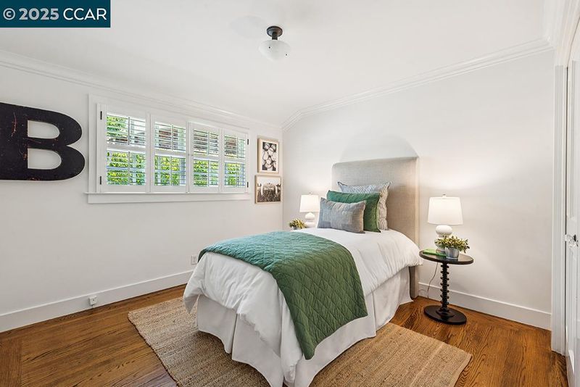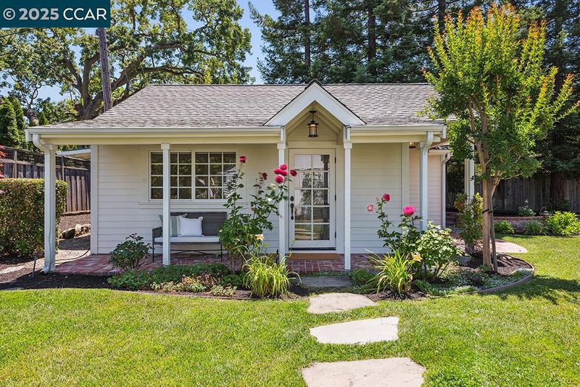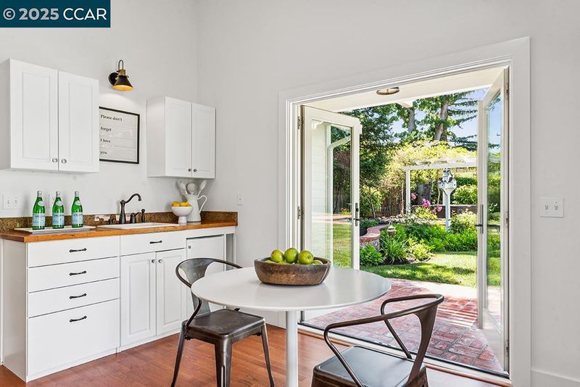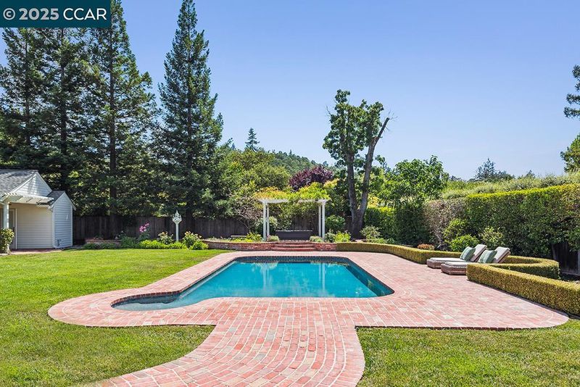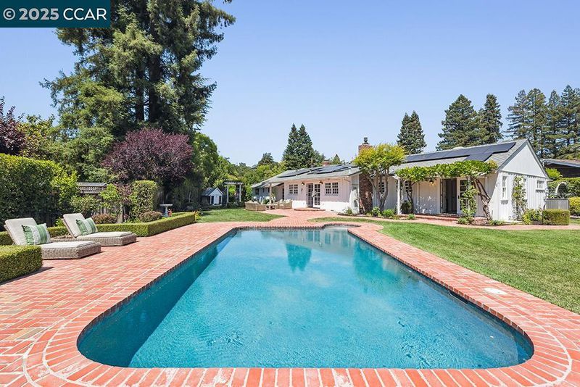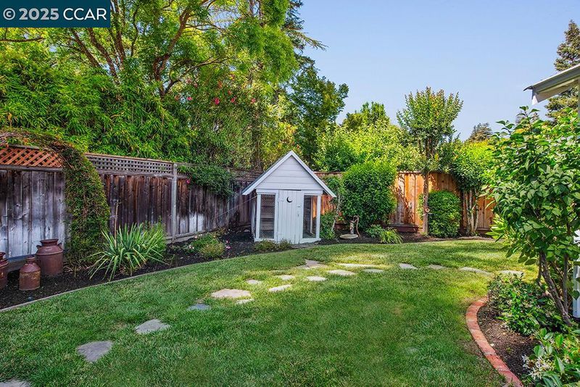
$2,650,000
2,558
SQ FT
$1,036
SQ/FT
31 Old Millstone Ln
@ Las Huertas - Burton Valley, Lafayette
- 5 Bed
- 3.5 (3/1) Bath
- 2 Park
- 2,558 sqft
- Lafayette
-

-
Sun Jun 22, 1:00 pm - 4:00 pm
TBD
Welcome to 31 Old Millstone Court, where Lafayette's trail neighborhood meets sophisticated charm in a highly sought-after, end-of-court location. This delightful 2,052± sq. ft. home, complemented by a 506± sq. ft. guest cottage, sits on a perfectly flat .36± acre lot that offers exceptional privacy and potential. The brick porch welcomes you into light-filled spaces featuring custom millwork and rich hardwood floors throughout. Spacious living and dining rooms flow seamlessly into the heart of the home which is an open concept kitchen and family great room with vaulted ceilings and exposed beam details that create warmth. The separate guest cottage offers remarkable flexibility with its breakfast bar, bedroom area, full bathroom, and walk-in closet. This self-contained space extends your living options and is perfect for guests or today's work-from-home lifestyle. The expansive backyard is an entertainer's paradise, featuring a sparkling pool, covered hot tub, generous lawn areas, and beautifully established gardens. Wisteria-covered trellises, flourishing rose bushes, and charming flagstone pathways create an inviting outdoor retreat. The flat lot provides ample space for future expansion should you wish to enhance the home's footprint.
- Current Status
- New
- Original Price
- $2,650,000
- List Price
- $2,650,000
- On Market Date
- Jun 16, 2025
- Property Type
- Detached
- D/N/S
- Burton Valley
- Zip Code
- 94549
- MLS ID
- 41101596
- APN
- 2341600258
- Year Built
- 1962
- Stories in Building
- 1
- Possession
- Close Of Escrow
- Data Source
- MAXEBRDI
- Origin MLS System
- CONTRA COSTA
St. Perpetua
Private K-8 Elementary, Religious, Coed
Students: 240 Distance: 0.4mi
M. H. Stanley Middle School
Public 6-8 Middle
Students: 1227 Distance: 0.5mi
The Springstone School
Private 6-8
Students: NA Distance: 0.6mi
Springstone Community High School
Private 9-12
Students: NA Distance: 0.6mi
Springstone School, The
Private 6-12 Nonprofit
Students: 50 Distance: 0.6mi
Lafayette Elementary School
Public K-5 Elementary
Students: 538 Distance: 0.8mi
- Bed
- 5
- Bath
- 3.5 (3/1)
- Parking
- 2
- Attached, Int Access From Garage
- SQ FT
- 2,558
- SQ FT Source
- Measured
- Lot SQ FT
- 15,640.0
- Lot Acres
- 0.36 Acres
- Pool Info
- In Ground
- Kitchen
- Dishwasher, Double Oven, Gas Range, Free-Standing Range, Dryer, Washer, Breakfast Bar, Breakfast Nook, Counter - Solid Surface, Eat-in Kitchen, Gas Range/Cooktop, Kitchen Island, Range/Oven Free Standing
- Cooling
- Central Air
- Disclosures
- Other - Call/See Agent
- Entry Level
- Exterior Details
- Back Yard, Front Yard, Garden/Play, Garden, Landscape Back, Landscape Front
- Flooring
- Hardwood Flrs Throughout, Tile
- Foundation
- Fire Place
- Family Room, Living Room
- Heating
- Forced Air
- Laundry
- Dryer, Laundry Room, Washer, Cabinets, Sink
- Main Level
- 4 Bedrooms, 2.5 Baths, Primary Bedrm Suite - 1, Laundry Facility, Main Entry
- Views
- Trees/Woods
- Possession
- Close Of Escrow
- Architectural Style
- Traditional
- Non-Master Bathroom Includes
- Shower Over Tub, Tile, Window
- Construction Status
- Existing
- Additional Miscellaneous Features
- Back Yard, Front Yard, Garden/Play, Garden, Landscape Back, Landscape Front
- Location
- Court, Level, Premium Lot
- Roof
- Composition Shingles
- Water and Sewer
- Private
- Fee
- Unavailable
MLS and other Information regarding properties for sale as shown in Theo have been obtained from various sources such as sellers, public records, agents and other third parties. This information may relate to the condition of the property, permitted or unpermitted uses, zoning, square footage, lot size/acreage or other matters affecting value or desirability. Unless otherwise indicated in writing, neither brokers, agents nor Theo have verified, or will verify, such information. If any such information is important to buyer in determining whether to buy, the price to pay or intended use of the property, buyer is urged to conduct their own investigation with qualified professionals, satisfy themselves with respect to that information, and to rely solely on the results of that investigation.
School data provided by GreatSchools. School service boundaries are intended to be used as reference only. To verify enrollment eligibility for a property, contact the school directly.
