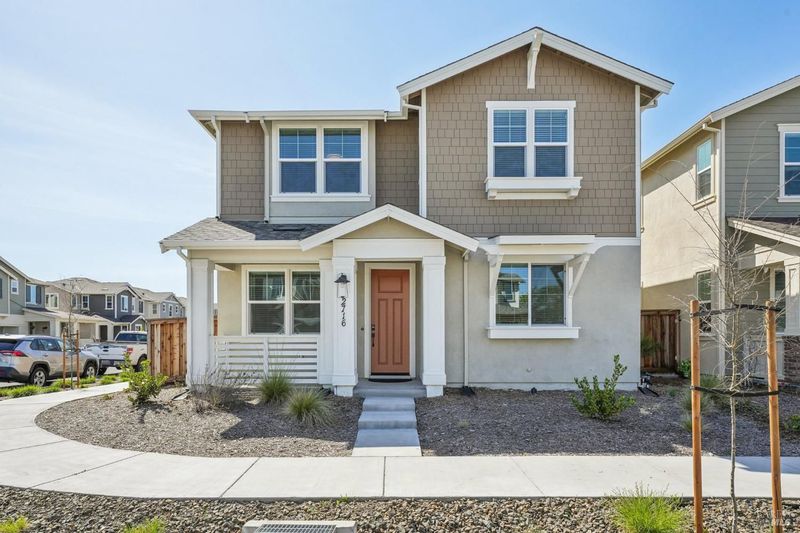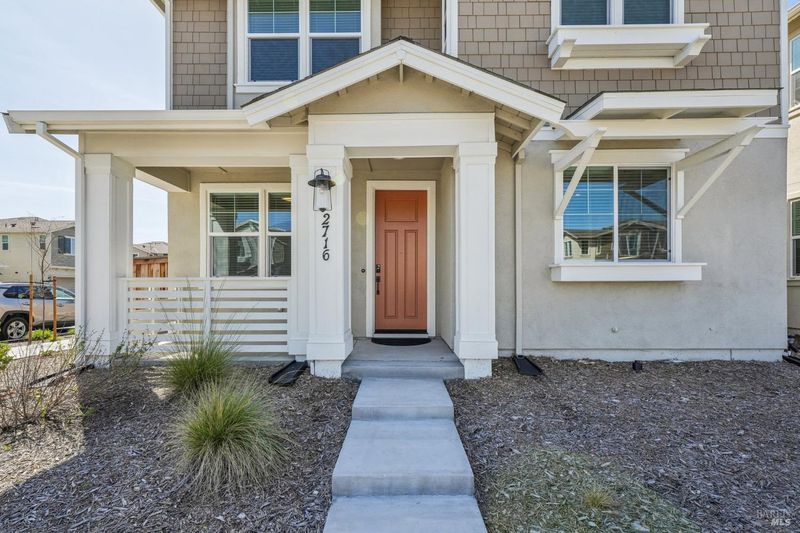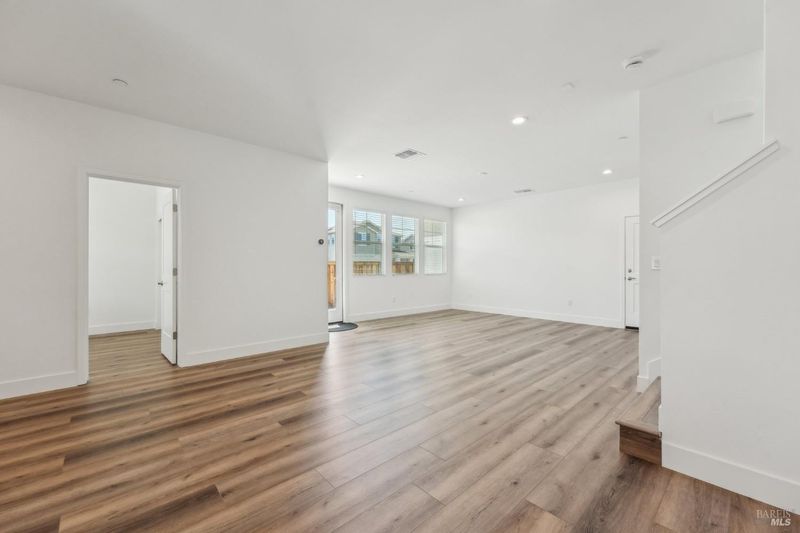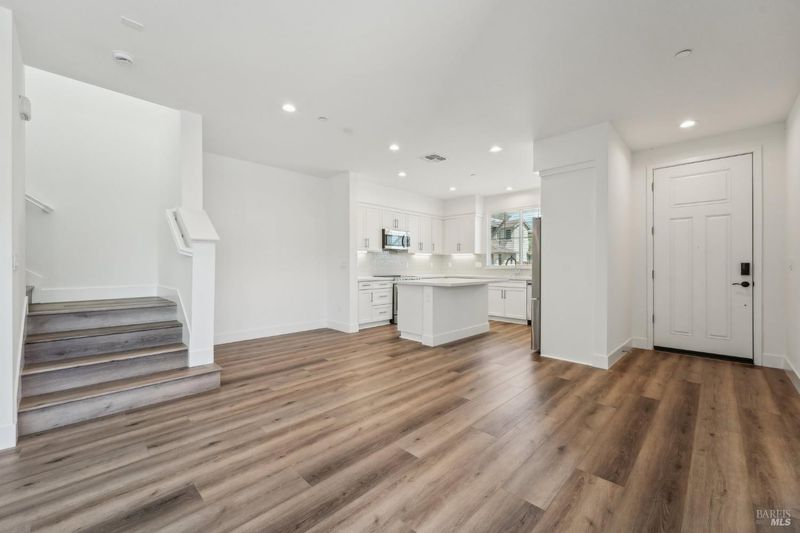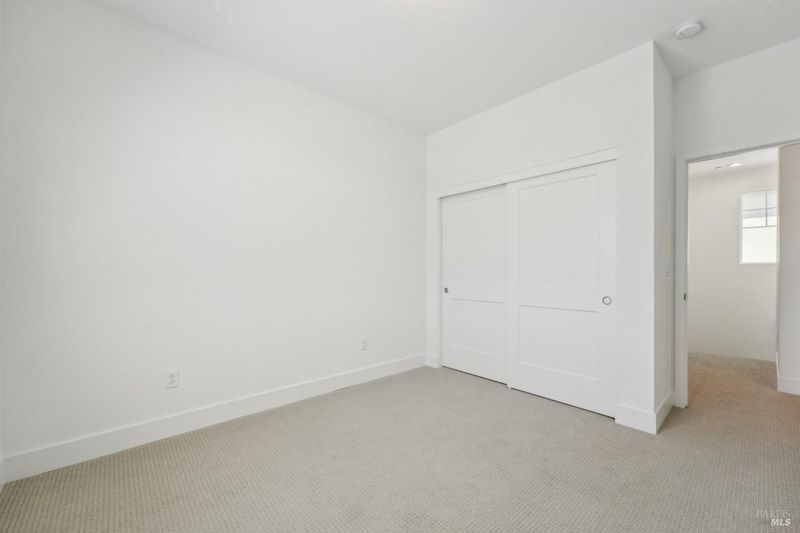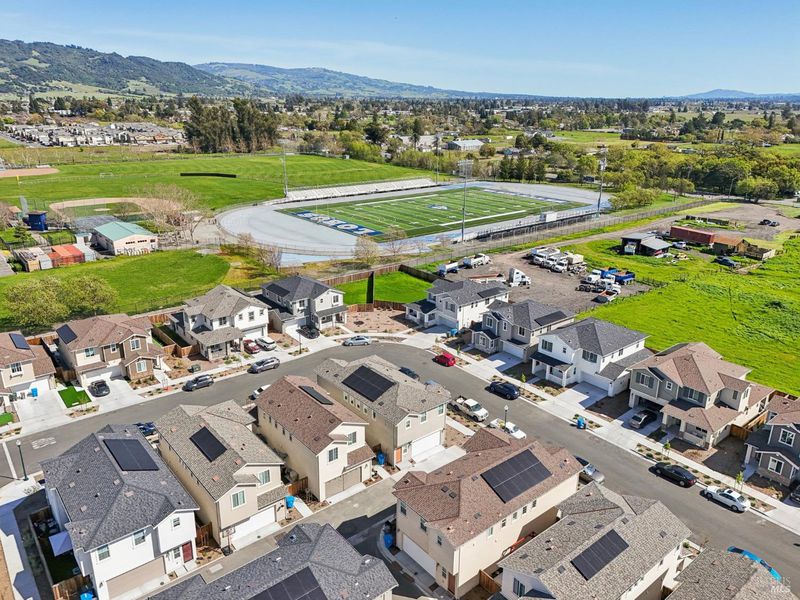
$999,000
2,477
SQ FT
$403
SQ/FT
2716 Amora Circle
@ Stony Point Rd - Santa Rosa-Southwest, Santa Rosa
- 4 Bed
- 5 (4/1) Bath
- 3 Park
- 2,477 sqft
- Santa Rosa
-

Welcome to 2716 Amora Circle, a stylishly updated 2477 sqft new construction home in a brand new community in SW Santa Rosa. The main home features 4 bedrooms and 3.5 baths plus an approx 500 sqft studio ADU with private entry above the direct access two car garage. The open-concept layout on the lower level with engineered flooring seamlessly blends the kitchen/dining/living areas along with yard access via a glass door. A concrete patio and and gravel color rocks with plants were added to the yard. The elegant kitchen has high end stainless steel appliances, abundant modern cabinetry, upgraded countertops, backsplash and an island. There is also an en-suite bedroom on this level. Upstairs you'll find the large primary bedroom with en-suite bathroom, walk-in closet, and shower with a separate tub. Two other bedrooms share a full bath and laundry room complete this floor. Hunter Douglas blinds and shades in the entire house and ADU. The ADU features engineered wood flooring throughout, upgraded kitchen countertops, backsplash as well as upgraded shower tile. Stacked washer/dryer. This property offers owned solar, separate HVAC systems, recessed LED lighting and attached 2 car garage. Ideally located near all of Santa Rosa's amenities.
- Days on Market
- 19 days
- Current Status
- Active
- Original Price
- $999,000
- List Price
- $999,000
- On Market Date
- Apr 10, 2025
- Property Type
- Single Family Residence
- Area
- Santa Rosa-Southwest
- Zip Code
- 95407
- MLS ID
- 325031571
- APN
- 134-430-076-000
- Year Built
- 2024
- Stories in Building
- Unavailable
- Possession
- Close Of Escrow
- Data Source
- BAREIS
- Origin MLS System
Elsie Allen High School
Public 9-12 Secondary
Students: 1042 Distance: 0.2mi
Bellevue Elementary School
Public K-6 Elementary
Students: 406 Distance: 0.5mi
Meadow View Elementary School
Public K-6 Elementary
Students: 414 Distance: 0.7mi
Stony Point Academy
Charter K-12
Students: 147 Distance: 0.7mi
Robert L. Stevens Elementary School
Public PK-6 Elementary
Students: 547 Distance: 1.0mi
New Directions Adolescent Services
Private 6-12 Special Education Program, Nonprofit
Students: 28 Distance: 1.2mi
- Bed
- 4
- Bath
- 5 (4/1)
- Double Sinks, Shower Stall(s), Soaking Tub, Walk-In Closet
- Parking
- 3
- Alley Access, Attached, Guest Parking Available, Interior Access, Side-by-Side
- SQ FT
- 2,477
- SQ FT Source
- Assessor Agent-Fill
- Lot SQ FT
- 4,689.0
- Lot Acres
- 0.1076 Acres
- Cooling
- Central, MultiUnits
- Exterior Details
- Uncovered Courtyard
- Flooring
- See Remarks
- Heating
- Central, MultiUnits
- Laundry
- See Remarks
- Upper Level
- Bedroom(s), Full Bath(s), Primary Bedroom
- Main Level
- Bedroom(s), Dining Room, Family Room, Full Bath(s), Garage, Kitchen, Living Room, Street Entrance
- Views
- Garden/Greenbelt, Hills, Mountains
- Possession
- Close Of Escrow
- Architectural Style
- Contemporary
- * Fee
- $115
- Name
- Vintage group
- Phone
- (707) 231-8219
- *Fee includes
- Common Areas and Management
MLS and other Information regarding properties for sale as shown in Theo have been obtained from various sources such as sellers, public records, agents and other third parties. This information may relate to the condition of the property, permitted or unpermitted uses, zoning, square footage, lot size/acreage or other matters affecting value or desirability. Unless otherwise indicated in writing, neither brokers, agents nor Theo have verified, or will verify, such information. If any such information is important to buyer in determining whether to buy, the price to pay or intended use of the property, buyer is urged to conduct their own investigation with qualified professionals, satisfy themselves with respect to that information, and to rely solely on the results of that investigation.
School data provided by GreatSchools. School service boundaries are intended to be used as reference only. To verify enrollment eligibility for a property, contact the school directly.
