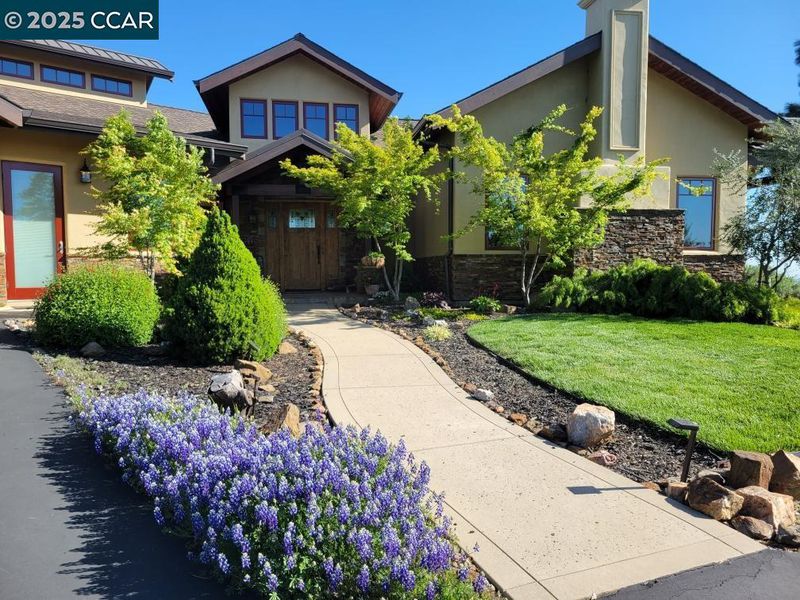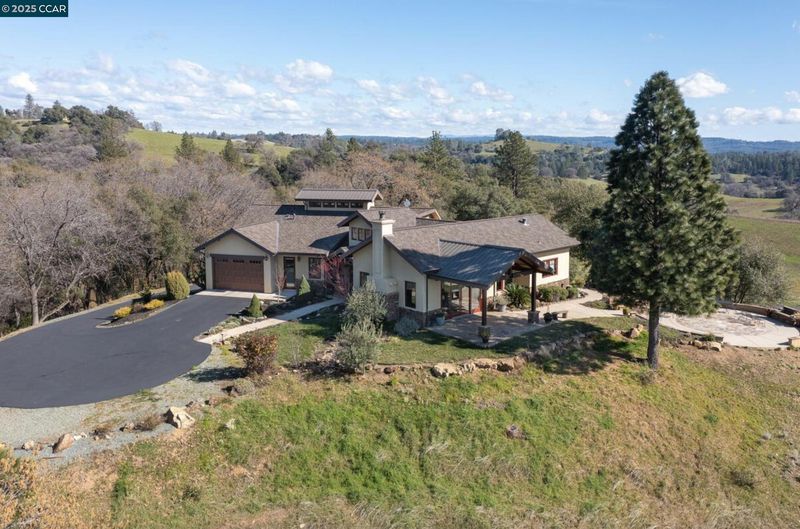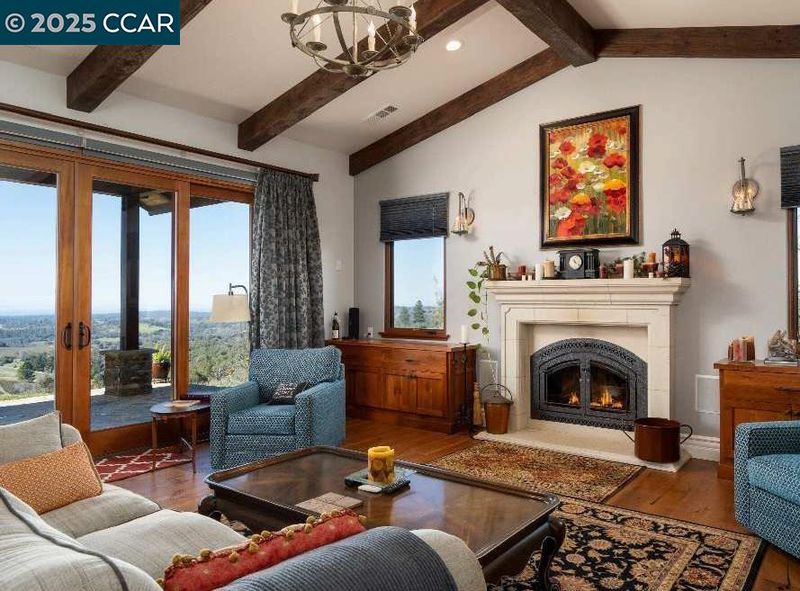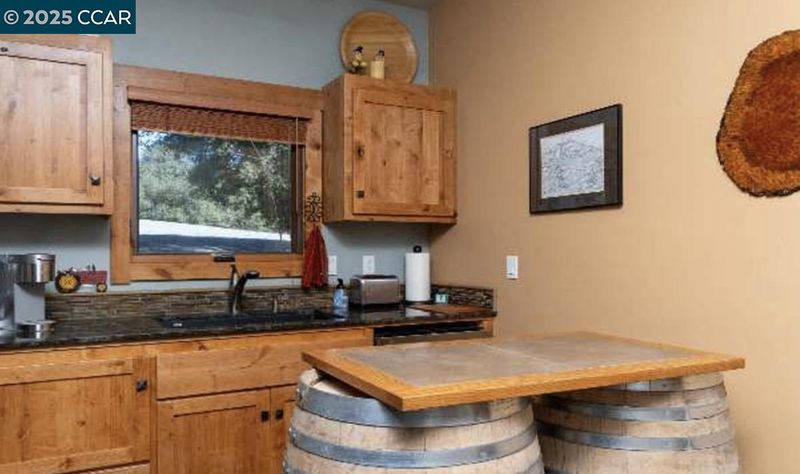
$2,998,000
3,893
SQ FT
$770
SQ/FT
15000 Tyler Road
@ Fiddeltown Rd - Other, Fiddletown
- 3 Bed
- 3.5 (3/1) Bath
- 4 Park
- 3,893 sqft
- Fiddletown
-

Escape to this stunning home sitting atop just under 75 acres of gorgeous land. This estate is the epitome of the California contemporary luxury residence, featuring vaulted open-beam ceilings, grand formal entry, office, wine cellar, guest casita, and a second garage. Green infrastructure, including a large solar array (roof-mounted and ground-mount), underground utilities, well water, septic, and a backup generator for reliable, off-grid capabilities. 5 planted acres of varietals - Barbera, Petit Sirah, Sangiovese, Vermentino, Malbec. Turn-key winery facility: a approx 2,400 sq ft insulated winery and tasting room with crush pad, refrigeration systems, and ADA parking. Outdoor event spaces framed by vineyards, a pond, rolling Sierra foothill vistas; includes paver patios, lawns, electrical/water hook-ups (food truck friendly), ideal for weddings or gatherings. Recreation friendly! Ample acreage for horseback riding, ATVs, hiking, or simply enjoying private, panoramic sunset and city-light views. Elevated location at approx. 2,100?ft above Shenandoah Valley in scenic Amador County.Guest casita (~1 bed/1 bath) configured for short-term rental or event hosting, fully furnished with mini-split HVAC and kitchenette appliances.
- Current Status
- New
- Original Price
- $2,998,000
- List Price
- $2,998,000
- On Market Date
- Aug 5, 2025
- Property Type
- Detached
- D/N/S
- Other
- Zip Code
- 95629
- MLS ID
- 41107129
- APN
- 014180031000
- Year Built
- 2016
- Stories in Building
- 2
- Possession
- Close Of Escrow
- Data Source
- MAXEBRDI
- Origin MLS System
- CONTRA COSTA
Little Creek Christian School
Private K-12
Students: NA Distance: 3.4mi
Shenandoah Valley
Charter 6-8
Students: 41 Distance: 5.4mi
Independence Learning Academy
Private K-12
Students: NA Distance: 6.2mi
Plymouth Elementary School
Public K-6 Elementary
Students: 205 Distance: 6.4mi
Mountain Creek Middle School
Public 5-8 Middle
Students: 87 Distance: 6.5mi
Pioneer Elementary School
Public K-4 Elementary
Students: 180 Distance: 6.6mi
- Bed
- 3
- Bath
- 3.5 (3/1)
- Parking
- 4
- Attached, Guest, Garage Faces Front, Garage Faces Rear, RV Access/Parking, RV Garage Detached, RV Storage, Garage Door Opener
- SQ FT
- 3,893
- SQ FT Source
- Owner
- Lot SQ FT
- 3,250,447.0
- Lot Acres
- 74.62 Acres
- Pool Info
- None
- Kitchen
- Dishwasher, Plumbed For Ice Maker, Range, Refrigerator, Disposal, Ice Maker Hookup, Kitchen Island, Range/Oven Built-in
- Cooling
- Central Air
- Disclosures
- None
- Entry Level
- Exterior Details
- Entry Gate, Low Maintenance, Manual Sprinkler Front
- Flooring
- Laminate, Tile, Carpet
- Foundation
- Fire Place
- Wood Burning
- Heating
- Central
- Laundry
- 220 Volt Outlet, Cabinets, Inside Room
- Upper Level
- Other
- Main Level
- 3 Bedrooms
- Views
- City Lights, Hills, Panoramic, Ridge, Valley
- Possession
- Close Of Escrow
- Architectural Style
- Contemporary
- Construction Status
- Existing
- Additional Miscellaneous Features
- Entry Gate, Low Maintenance, Manual Sprinkler Front
- Location
- Irregular Lot, Landscaped
- Pets
- Yes
- Roof
- Metal, Composition, Shingle
- Water and Sewer
- Private, Well, Share Domes Well(Irrigat)
- Fee
- Unavailable
MLS and other Information regarding properties for sale as shown in Theo have been obtained from various sources such as sellers, public records, agents and other third parties. This information may relate to the condition of the property, permitted or unpermitted uses, zoning, square footage, lot size/acreage or other matters affecting value or desirability. Unless otherwise indicated in writing, neither brokers, agents nor Theo have verified, or will verify, such information. If any such information is important to buyer in determining whether to buy, the price to pay or intended use of the property, buyer is urged to conduct their own investigation with qualified professionals, satisfy themselves with respect to that information, and to rely solely on the results of that investigation.
School data provided by GreatSchools. School service boundaries are intended to be used as reference only. To verify enrollment eligibility for a property, contact the school directly.






























