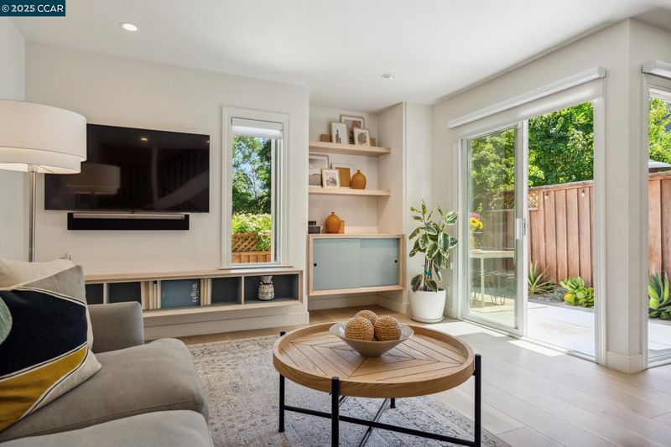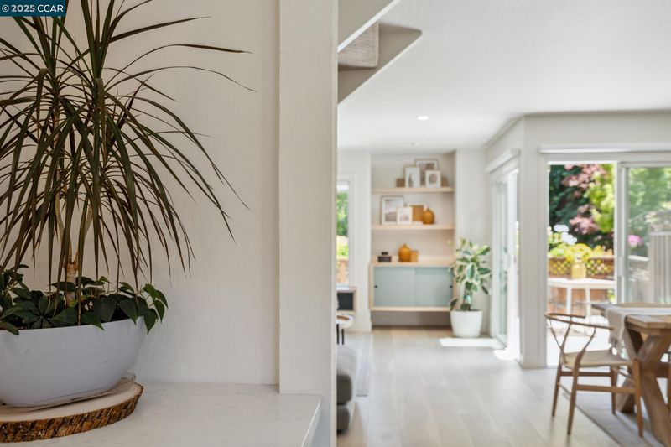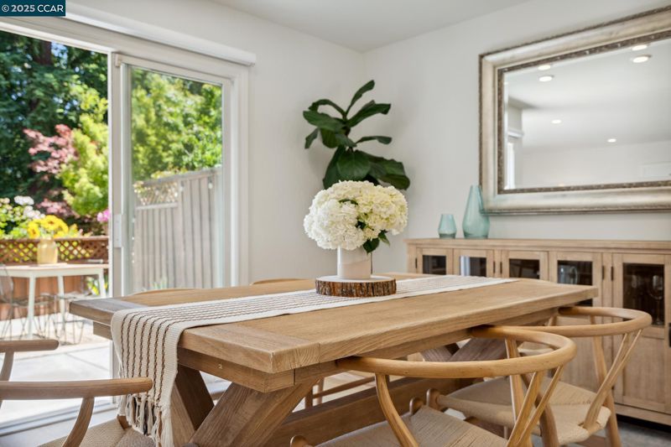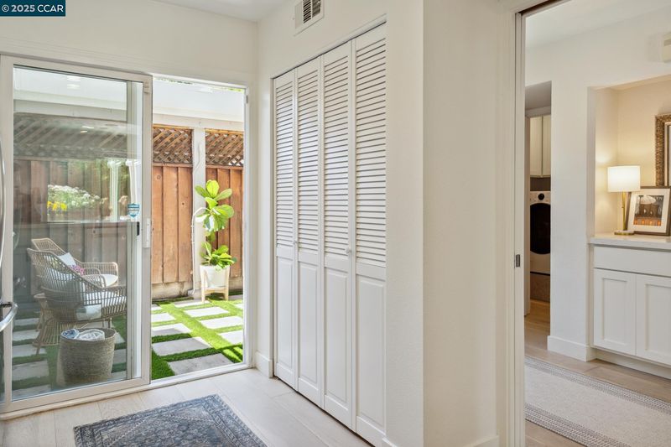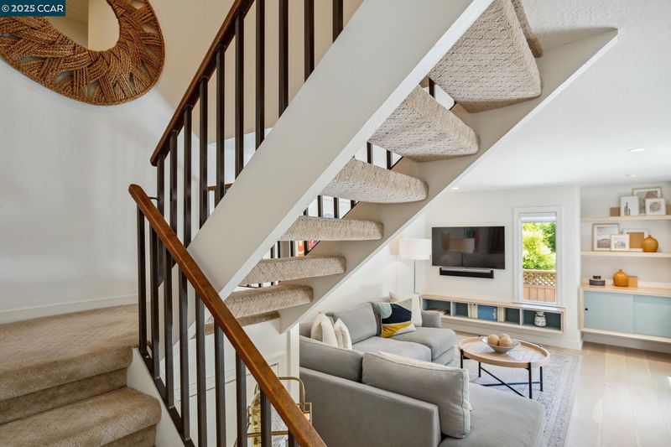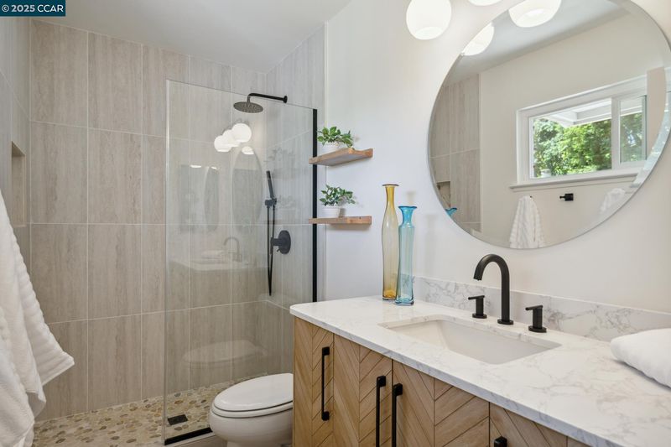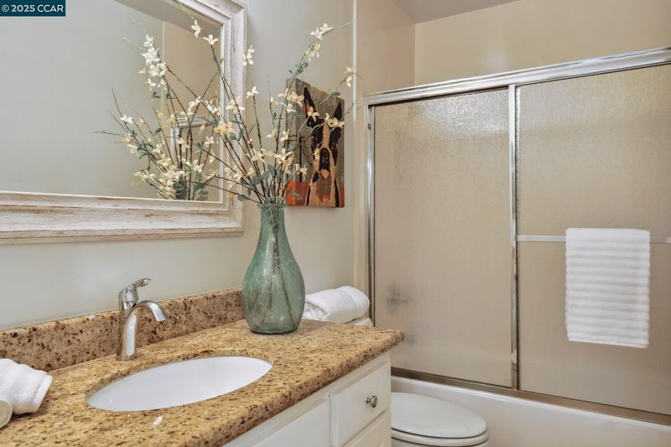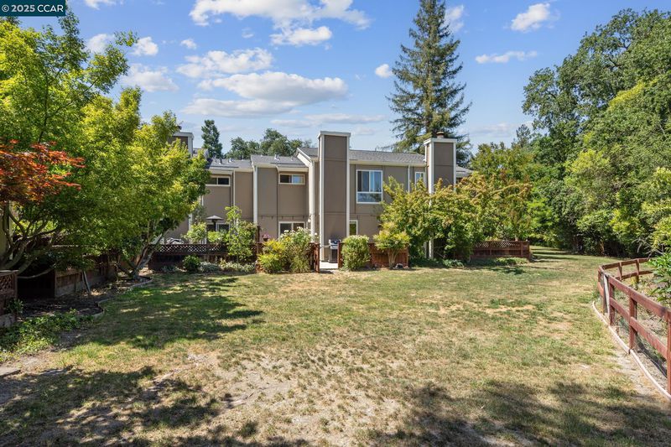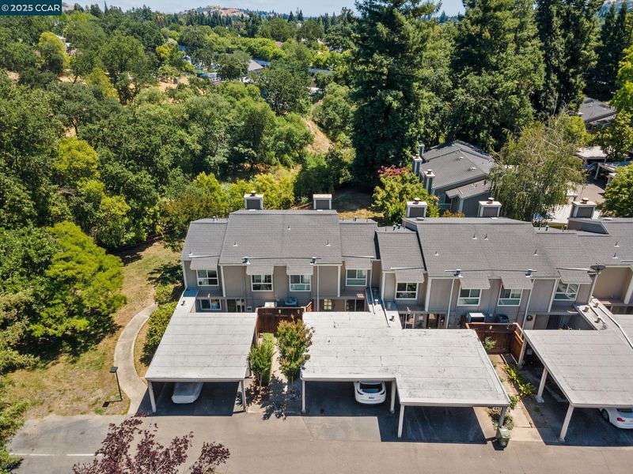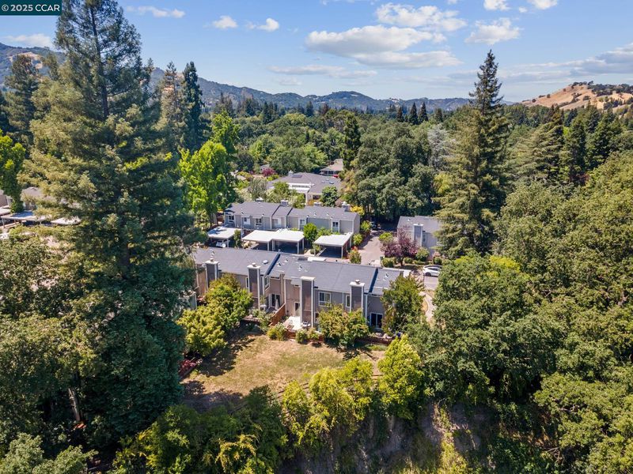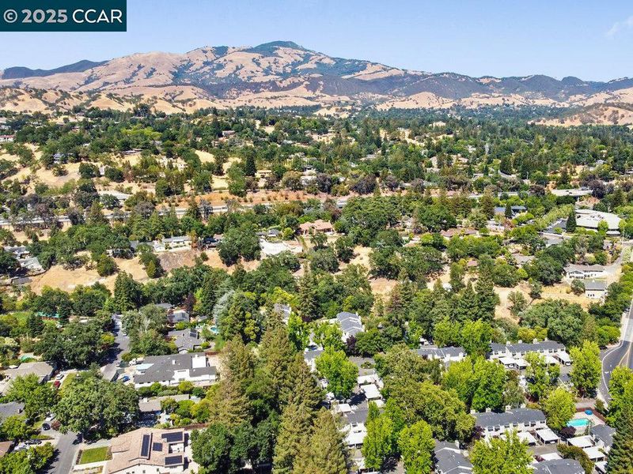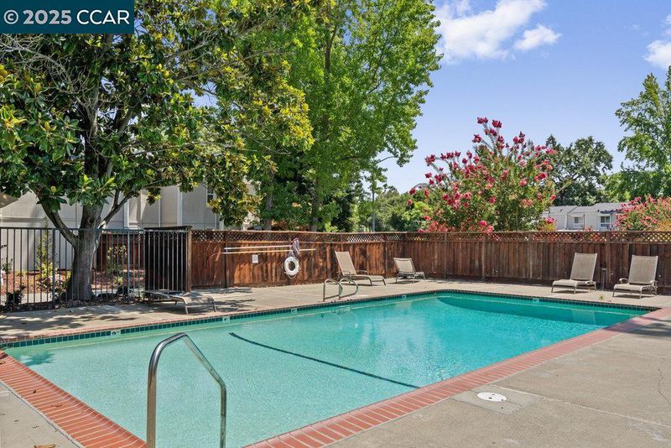
$935,000
1,357
SQ FT
$689
SQ/FT
316 Garden Creek Pl
@ El Cerro - Garden Creek, Danville
- 3 Bed
- 2.5 (2/1) Bath
- 0 Park
- 1,357 sqft
- Danville
-

Exceptional townhome close to downtown Danville w/modern flair & designer finishes. This unique TH offers an updated, contemporary vibe for today's discerning buyers. Wide-plank hardwood floors grace the main level. Fully remodeled kitchen w/light cabinetry, stainless appliances, quartz slab countertops, glass subway backsplash & storage pantry. Experience the seamless indoor-outdoor living from the kitchen, dining, & living room, where sliders open to create an expansive, airy environment. Custom built-in cabinets add function & style in the main living area. Enjoy the soothing & peaceful primary retreat w/built-in cabinets & fully remodeled luxurious ensuite bath. Guests will love the moody, cool powder room! Newer high-end W/D included. The private outdoor spaces include a charming entry courtyard & back patio perfect for alfresco dining. The patio opens to a lush, grassy common area flanked by majestic trees, providing the tranquility & nature often sought but rarely found. Your own private gate opens into this expansive common area ~ ideal for your dogs & kids to play. Lives more like a detached home. Enjoy the ease of living close to town blending modern comfort w/the convenience of nearby shops, restaurants & hiking trails. Top rated schools. Easy access to 680.
- Current Status
- Active - Coming Soon
- Original Price
- $935,000
- List Price
- $935,000
- On Market Date
- Jun 16, 2025
- Property Type
- Townhouse
- D/N/S
- Garden Creek
- Zip Code
- 94526
- MLS ID
- 41101586
- APN
- 2001220108
- Year Built
- 1971
- Stories in Building
- 2
- Possession
- Negotiable
- Data Source
- MAXEBRDI
- Origin MLS System
- CONTRA COSTA
San Ramon Valley High School
Public 9-12 Secondary
Students: 2094 Distance: 0.2mi
St. Isidore
Private K-8 Elementary, Middle, Religious, Coed
Students: 630 Distance: 0.3mi
Del Amigo High (Continuation) School
Public 7-12 Continuation
Students: 97 Distance: 0.3mi
San Ramon Valley Christian Academy
Private K-12 Elementary, Religious, Coed
Students: 300 Distance: 0.4mi
Montair Elementary School
Public K-5 Elementary
Students: 556 Distance: 0.8mi
Vista Grande Elementary School
Public K-5 Elementary
Students: 623 Distance: 1.1mi
- Bed
- 3
- Bath
- 2.5 (2/1)
- Parking
- 0
- Carport, Carport - 2 Or More, Covered, Space Per Unit - 2
- SQ FT
- 1,357
- SQ FT Source
- Public Records
- Lot SQ FT
- 1,127.0
- Lot Acres
- 0.03 Acres
- Pool Info
- Other, See Remarks, Community
- Kitchen
- Dishwasher, Electric Range, Microwave, Refrigerator, Self Cleaning Oven, Dryer, Washer, Gas Water Heater, 220 Volt Outlet, Counter - Solid Surface, Electric Range/Cooktop, Disposal, Pantry, Self-Cleaning Oven, Updated Kitchen
- Cooling
- Ceiling Fan(s), Central Air
- Disclosures
- Nat Hazard Disclosure, Disclosure Package Avail
- Entry Level
- 1
- Flooring
- Hardwood, Tile, Carpet
- Foundation
- Fire Place
- None
- Heating
- Forced Air
- Laundry
- 220 Volt Outlet, Dryer, Gas Dryer Hookup, Laundry Room, Washer, Inside
- Upper Level
- 3 Bedrooms, 2 Baths
- Main Level
- 0.5 Bath, Laundry Facility, No Steps to Entry, Main Entry
- Views
- Park/Greenbelt
- Possession
- Negotiable
- Architectural Style
- Traditional
- Non-Master Bathroom Includes
- Shower Over Tub, Solid Surface, Updated Baths
- Construction Status
- Existing
- Location
- Level
- Pets
- Yes, Cats OK, Dogs OK
- Roof
- Composition Shingles
- Fee
- $630
MLS and other Information regarding properties for sale as shown in Theo have been obtained from various sources such as sellers, public records, agents and other third parties. This information may relate to the condition of the property, permitted or unpermitted uses, zoning, square footage, lot size/acreage or other matters affecting value or desirability. Unless otherwise indicated in writing, neither brokers, agents nor Theo have verified, or will verify, such information. If any such information is important to buyer in determining whether to buy, the price to pay or intended use of the property, buyer is urged to conduct their own investigation with qualified professionals, satisfy themselves with respect to that information, and to rely solely on the results of that investigation.
School data provided by GreatSchools. School service boundaries are intended to be used as reference only. To verify enrollment eligibility for a property, contact the school directly.
