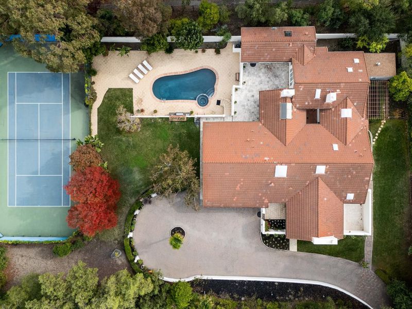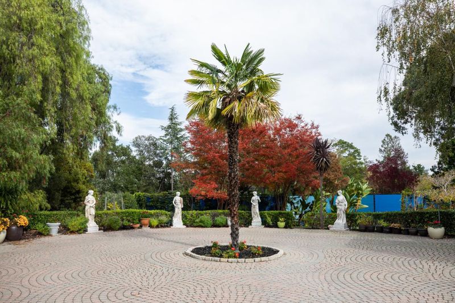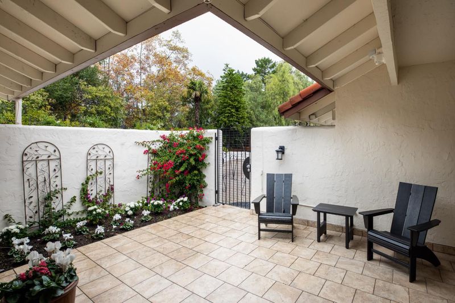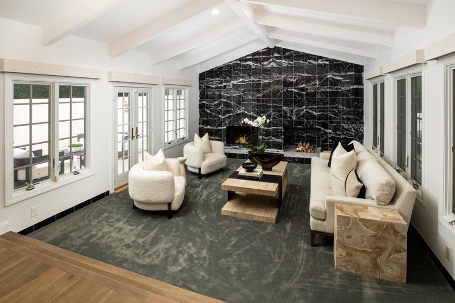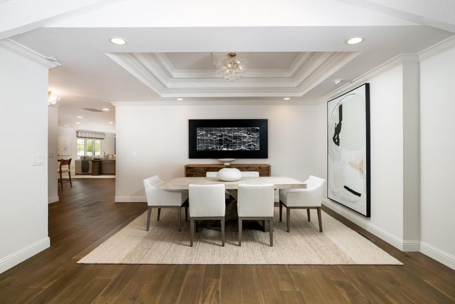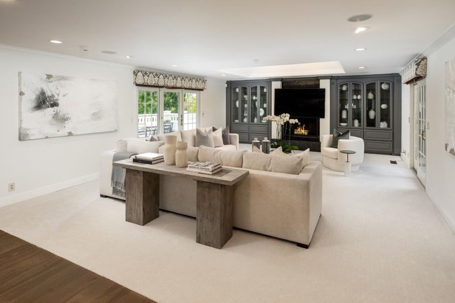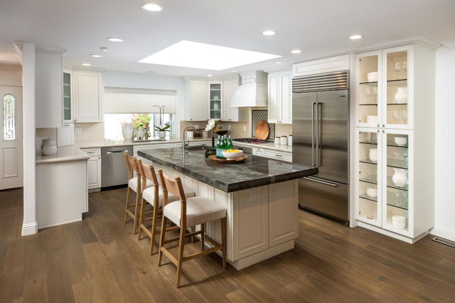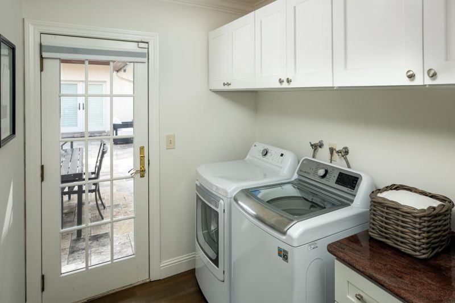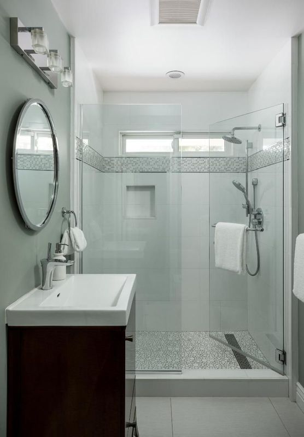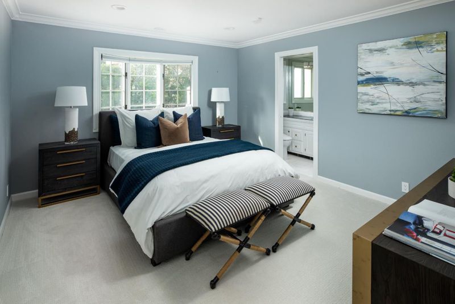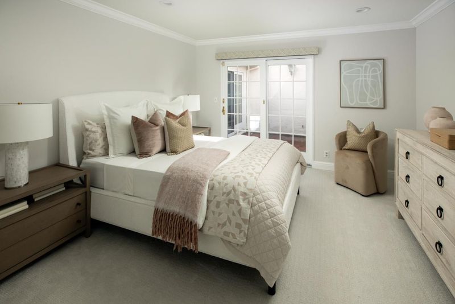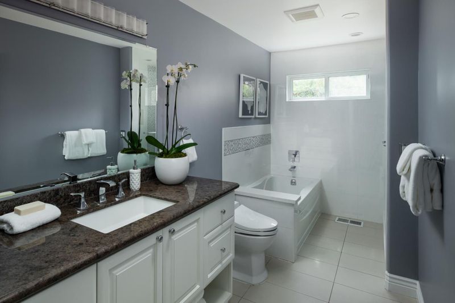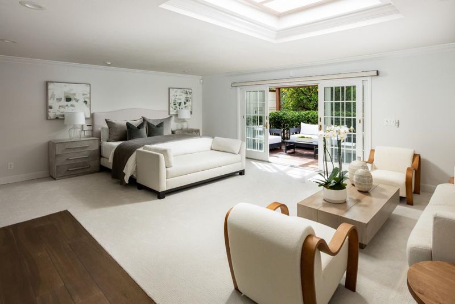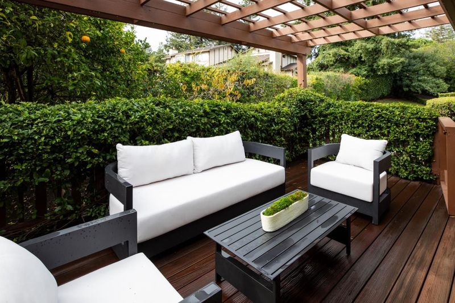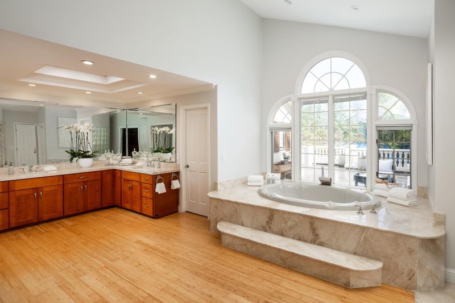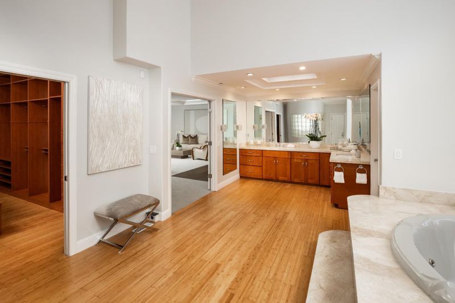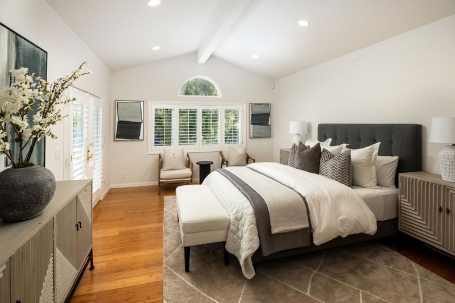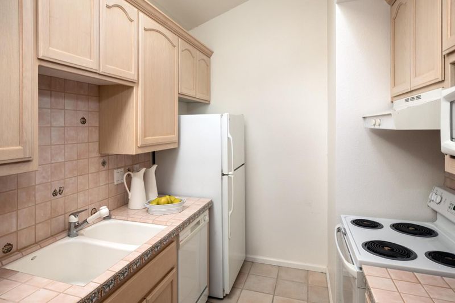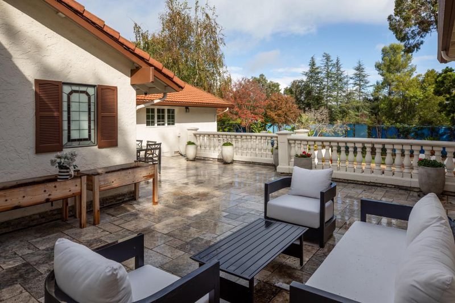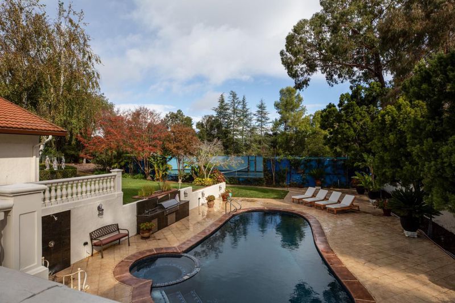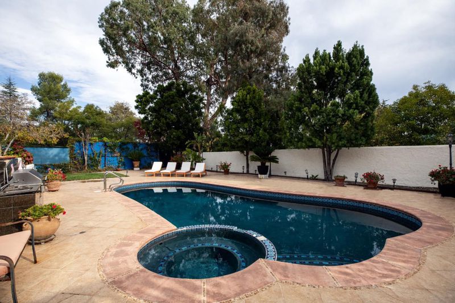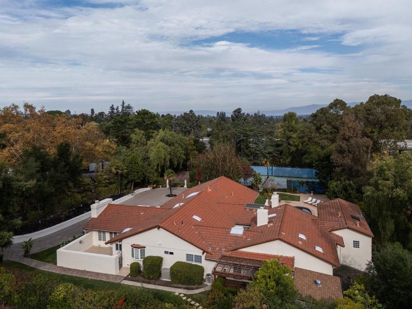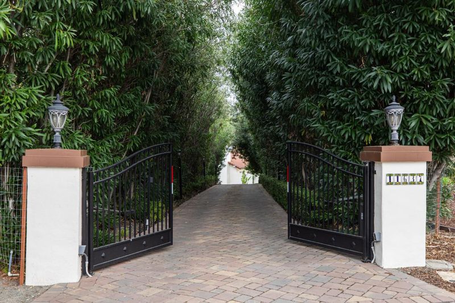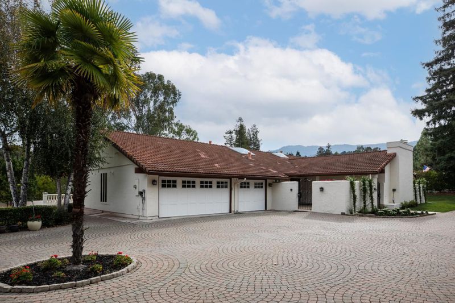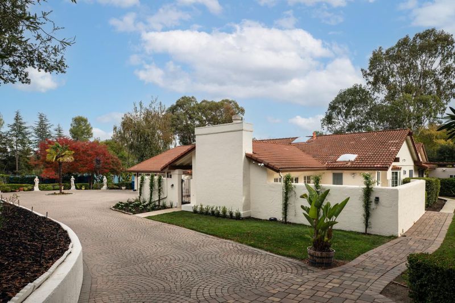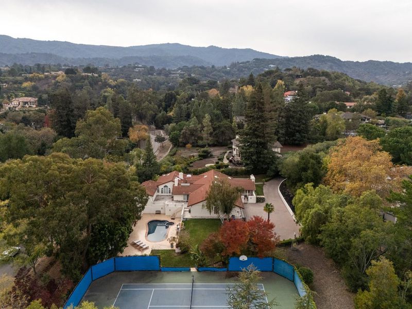
$5,595,000
4,669
SQ FT
$1,198
SQ/FT
11637 Rebecca Lane
@ Dawson Drive - 221 - Los Altos Hills, Los Altos Hills
- 6 Bed
- 5 Bath
- 2 Park
- 4,669 sqft
- Los Altos Hills
-

This understated estate is freshly updated while offering potential for future transformation. The secluded setting is approximately 1.28 acres at the end of a cul-de-sac with complete privacy and resort-inspired grounds that include a pool, spa, and fenced tennis court. The home spans one convenient level with just one elevation change to the vast formal living room. There is abundant natural light and a wonderful open flowing design between the formal rooms, kitchen, and family room. There are 5 bedrooms and 4 baths, plus an attached ADU with full kitchen, bath, and laundry for added versatility. All rooms are generously scaled and oriented to the expansive grounds with numerous terraces for outdoor living. A gated driveway enhances privacy, while the setting remains convenient to Highway 280, shops and dining at Rancho Shopping Center less than one mile away, and highly regarded Los Altos schools.
- Days on Market
- 7 days
- Current Status
- Active
- Original Price
- $5,595,000
- List Price
- $5,595,000
- On Market Date
- Nov 18, 2025
- Property Type
- Single Family Home
- Area
- 221 - Los Altos Hills
- Zip Code
- 94024
- MLS ID
- ML82027858
- APN
- 336-45-006
- Year Built
- 1980
- Stories in Building
- 1
- Possession
- Unavailable
- Data Source
- MLSL
- Origin MLS System
- MLSListings, Inc.
Los Altos Christian Schools
Private PK-8 Elementary, Nonprofit
Students: 174 Distance: 0.7mi
St. Nicholas Elementary School
Private PK-8 Elementary, Religious, Coed
Students: 260 Distance: 0.8mi
Ventana School
Private PK-5 Coed
Students: 160 Distance: 0.8mi
Creative Learning Center
Private K-7
Students: NA Distance: 0.9mi
Pinewood Private-Lower Campus School
Private K-2 Elementary, Coed
Students: 122 Distance: 0.9mi
Waldorf School Of The Peninsula
Private K-5 Combined Elementary And Secondary, Coed
Students: 331 Distance: 1.0mi
- Bed
- 6
- Bath
- 5
- Double Sinks, Stall Shower, Tub, Primary - Oversized Tub, Primary - Stall Shower(s), Stall Shower - 2+
- Parking
- 2
- Attached Garage
- SQ FT
- 4,669
- SQ FT Source
- Unavailable
- Lot SQ FT
- 55,756.0
- Lot Acres
- 1.279982 Acres
- Pool Info
- Pool - In Ground, Pool / Spa Combo
- Kitchen
- Countertop - Marble, Dishwasher, Island with Sink, Cooktop - Gas, Garbage Disposal, Hood Over Range, Microwave, Pantry, Wine Refrigerator, Refrigerator, Skylight, Oven - Gas
- Cooling
- Central AC
- Dining Room
- Breakfast Bar, Formal Dining Room
- Disclosures
- Natural Hazard Disclosure
- Family Room
- Kitchen / Family Room Combo
- Flooring
- Carpet, Hardwood
- Foundation
- Concrete Perimeter
- Fire Place
- Family Room, Living Room, Primary Bedroom
- Heating
- Central Forced Air
- Laundry
- Washer, In Utility Room, Inside, Dryer
- Fee
- Unavailable
MLS and other Information regarding properties for sale as shown in Theo have been obtained from various sources such as sellers, public records, agents and other third parties. This information may relate to the condition of the property, permitted or unpermitted uses, zoning, square footage, lot size/acreage or other matters affecting value or desirability. Unless otherwise indicated in writing, neither brokers, agents nor Theo have verified, or will verify, such information. If any such information is important to buyer in determining whether to buy, the price to pay or intended use of the property, buyer is urged to conduct their own investigation with qualified professionals, satisfy themselves with respect to that information, and to rely solely on the results of that investigation.
School data provided by GreatSchools. School service boundaries are intended to be used as reference only. To verify enrollment eligibility for a property, contact the school directly.
