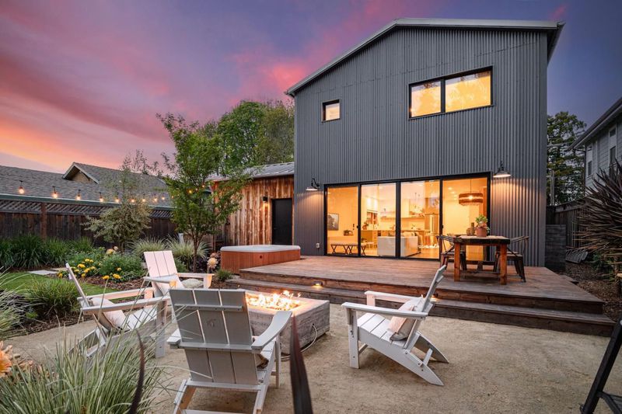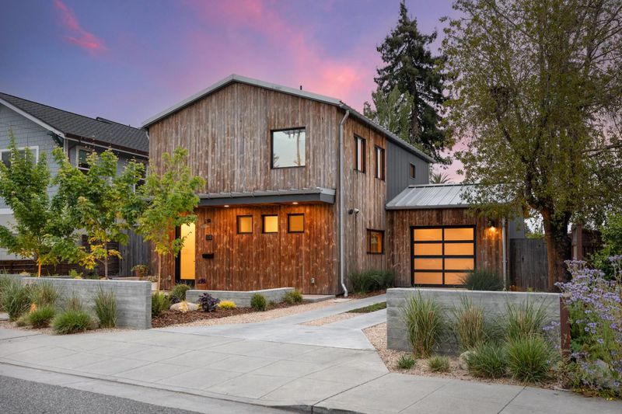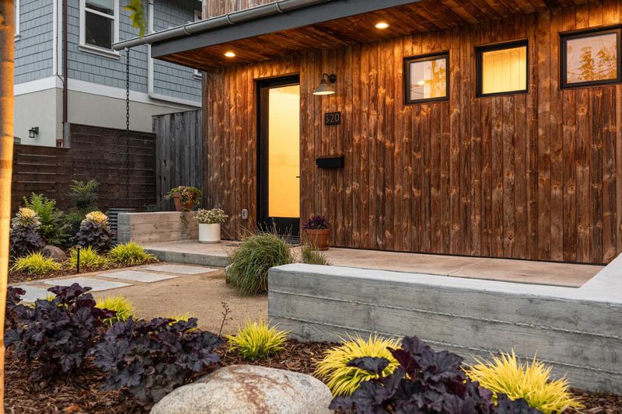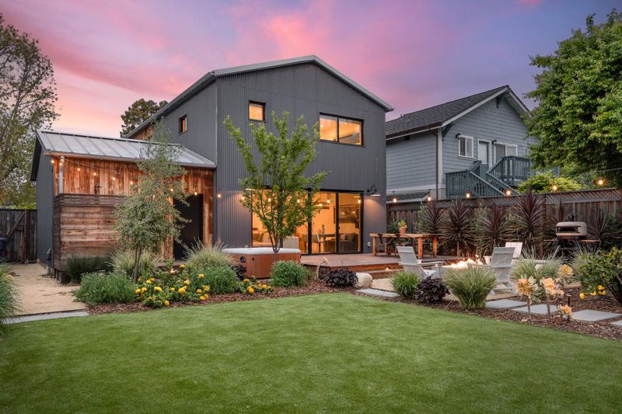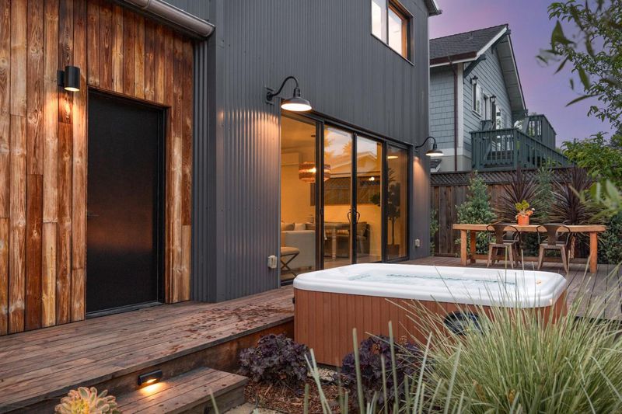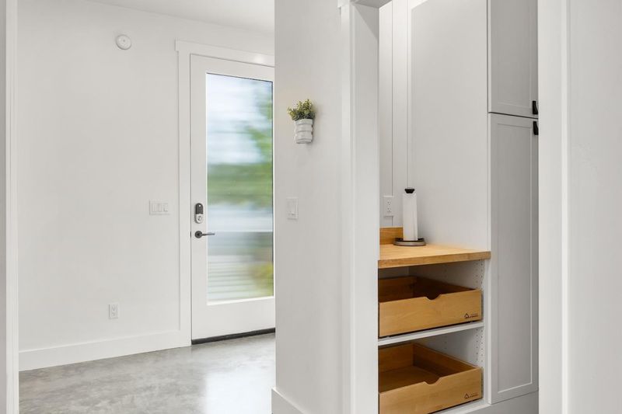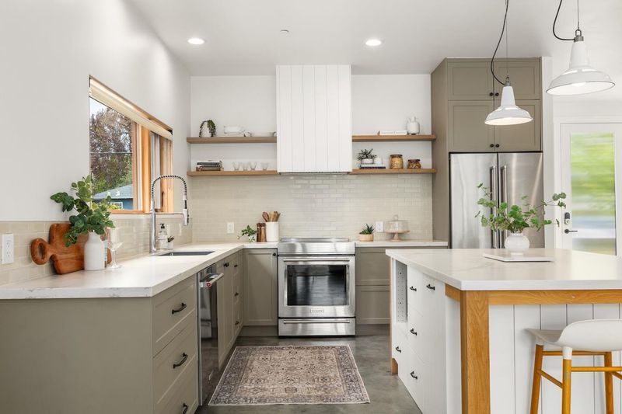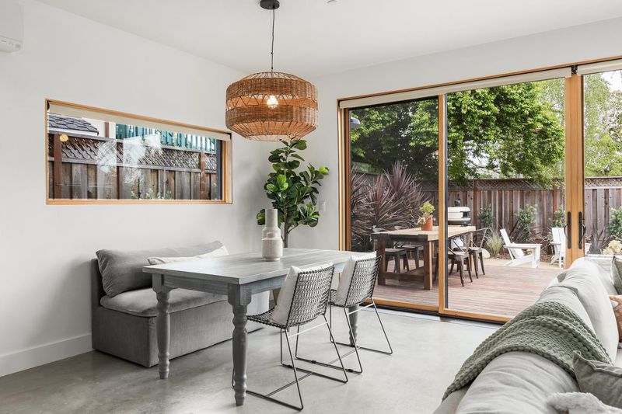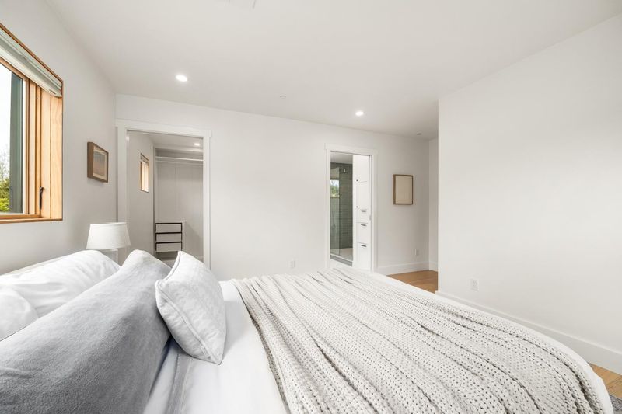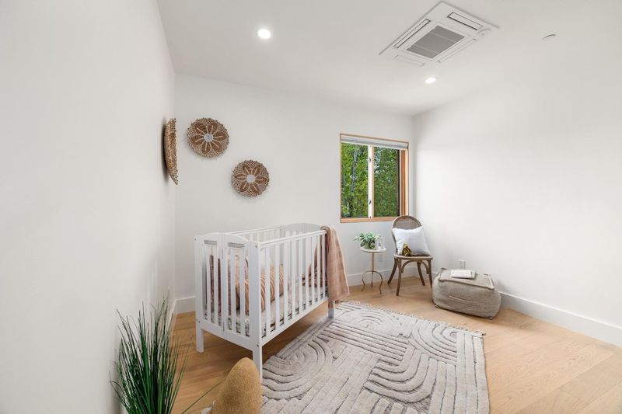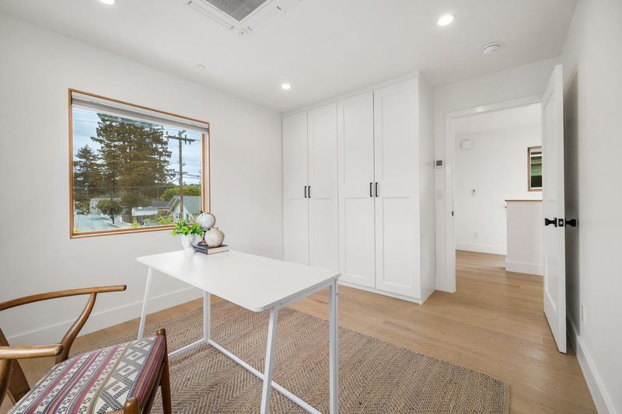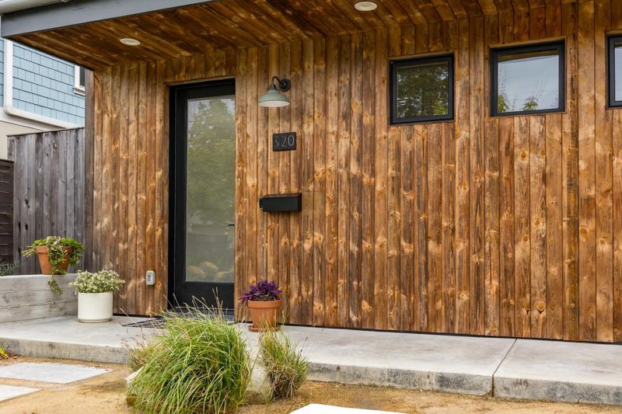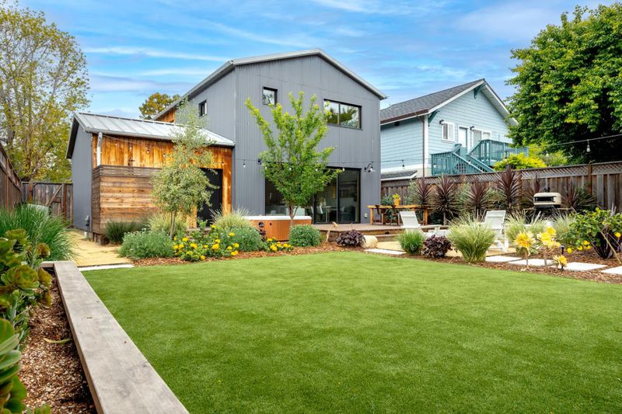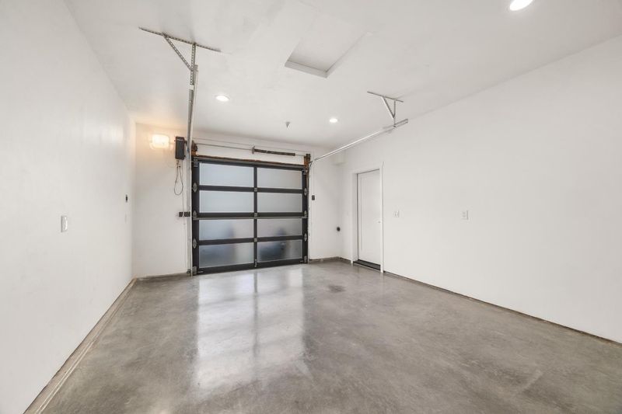
$1,699,000
1,740
SQ FT
$976
SQ/FT
320 Grant Street
@ Grant - 42 - East Santa Cruz, Santa Cruz
- 3 Bed
- 3 (2/1) Bath
- 1 Park
- 1,740 sqft
- SANTA CRUZ
-

-
Sat May 3, 11:00 am - 1:00 pm
-
Sun May 4, 11:00 am - 1:00 pm
-
Sat May 10, 1:00 pm - 2:00 pm
Discover a rare gem in downtown Santa Cruza modern barn-style new build packed with high-end features. This 3-bedroom, 2.5-bath home boasts a sleek metal roof, Kebony and metal siding, and Marvin fiberglass/wood windows, including a 16-ft sliding glass door. The first floor features polished concrete, while the second has Kahrs hardwood. Enjoy seamless indoor-outdoor living with a large redwood deck, turf yard with sprinkler, raised garden beds, an outdoor shower, and a propane fire pit. Energy-efficient touches include solar panels with battery storage, mineral wool insulation for soundproofing, a Lunos HRV system, all-LED dimmable lighting, and energy-efficient mini-split cassette units for customized heating and cooling. The chefs kitchen features an induction cooktop, Caesarstone countertops, KitchenAid appliances, and handcrafted Fireclay and Heath tile. Thoughtful extras include a board-formed concrete front fence, solid core interior doors, Google Nest detectors, motorized roller shades, and an EV charger. A rare blend of sustainability, luxury, and modern design in an unbeatable location!
- Days on Market
- 1 day
- Current Status
- Active
- Original Price
- $1,699,000
- List Price
- $1,699,000
- On Market Date
- Apr 27, 2025
- Property Type
- Single Family Home
- Area
- 42 - East Santa Cruz
- Zip Code
- 95060
- MLS ID
- ML82001352
- APN
- 008-262-40-000
- Year Built
- 2021
- Stories in Building
- 2
- Possession
- Unavailable
- Data Source
- MLSL
- Origin MLS System
- MLSListings, Inc.
Costanoa Continuation High School
Public 9-12 Continuation
Students: 86 Distance: 0.4mi
Ark Independent Studies School
Public 9-12 Alternative
Students: 58 Distance: 0.4mi
Santa Cruz City Elementary Alternative Education-Monarch School
Public K-6 Alternative
Students: 141 Distance: 0.4mi
Alternative Family Education School
Public K-12 Alternative
Students: 112 Distance: 0.4mi
Branciforte Middle School
Public 6-8 Middle
Students: 465 Distance: 0.6mi
Merit Academy
Private 9-12 Secondary, Coed
Students: 24 Distance: 0.6mi
- Bed
- 3
- Bath
- 3 (2/1)
- Parking
- 1
- Attached Garage, Off-Street Parking
- SQ FT
- 1,740
- SQ FT Source
- Unavailable
- Lot SQ FT
- 5,837.0
- Lot Acres
- 0.133999 Acres
- Cooling
- Multi-Zone
- Dining Room
- Dining Area in Living Room
- Disclosures
- NHDS Report
- Family Room
- Kitchen / Family Room Combo
- Foundation
- Concrete Perimeter and Slab
- Heating
- Heating - 2+ Zones, Individual Room Controls
- Laundry
- Inside, Washer / Dryer
- Fee
- Unavailable
MLS and other Information regarding properties for sale as shown in Theo have been obtained from various sources such as sellers, public records, agents and other third parties. This information may relate to the condition of the property, permitted or unpermitted uses, zoning, square footage, lot size/acreage or other matters affecting value or desirability. Unless otherwise indicated in writing, neither brokers, agents nor Theo have verified, or will verify, such information. If any such information is important to buyer in determining whether to buy, the price to pay or intended use of the property, buyer is urged to conduct their own investigation with qualified professionals, satisfy themselves with respect to that information, and to rely solely on the results of that investigation.
School data provided by GreatSchools. School service boundaries are intended to be used as reference only. To verify enrollment eligibility for a property, contact the school directly.
