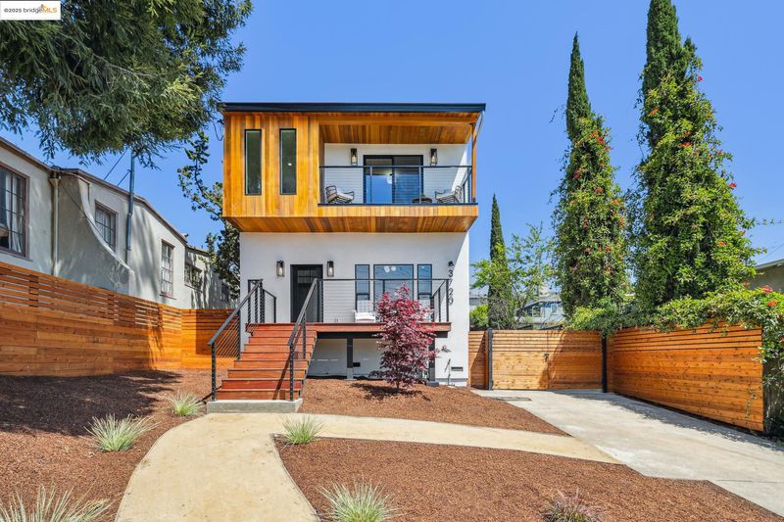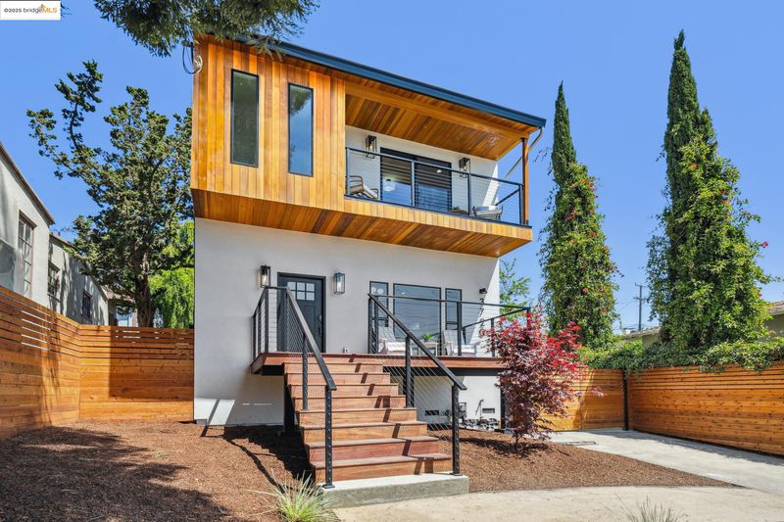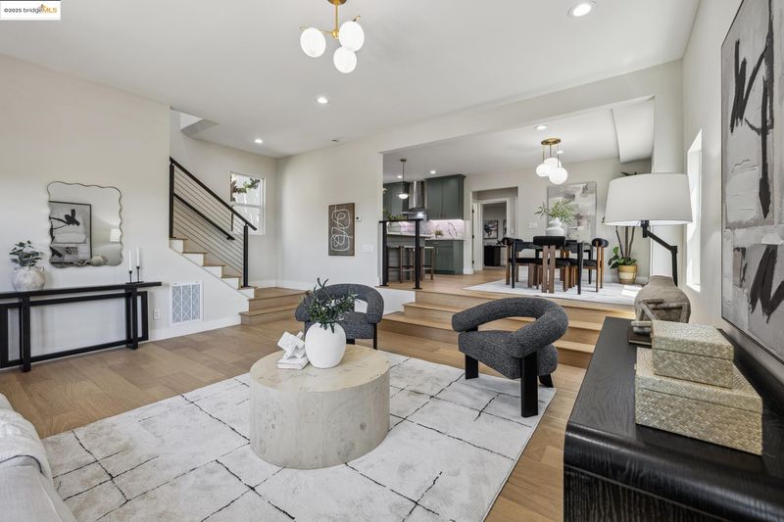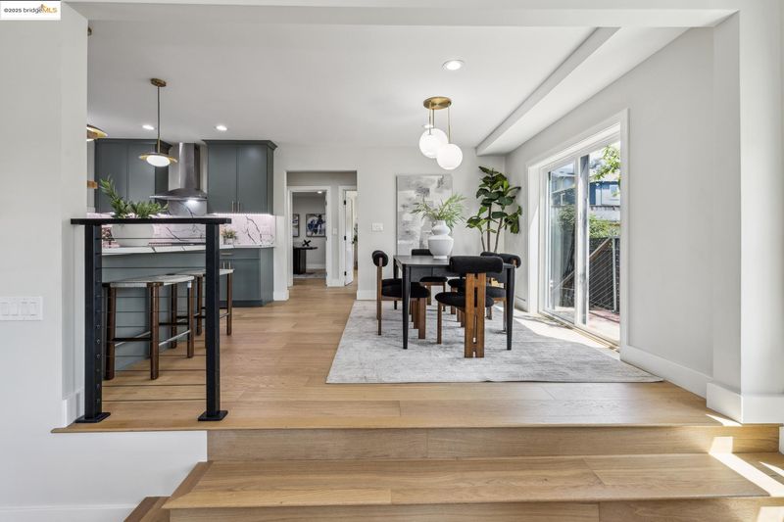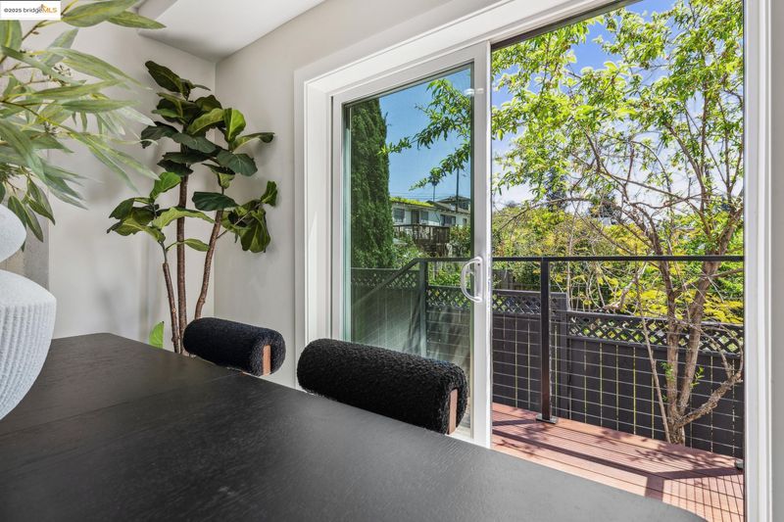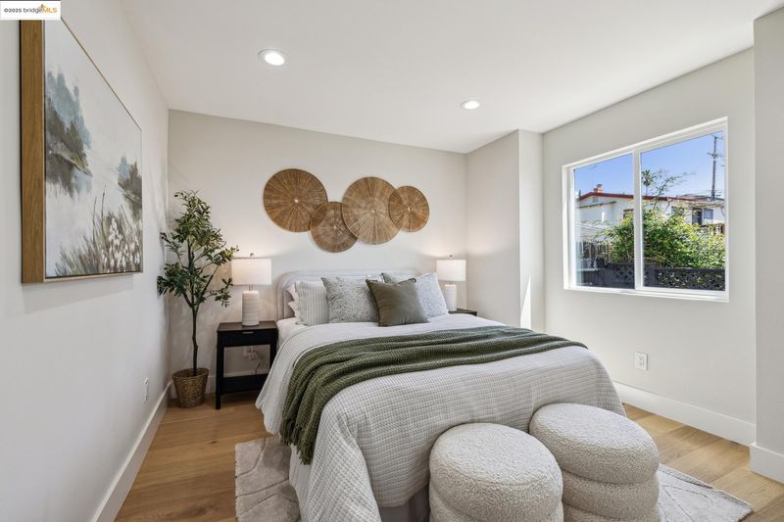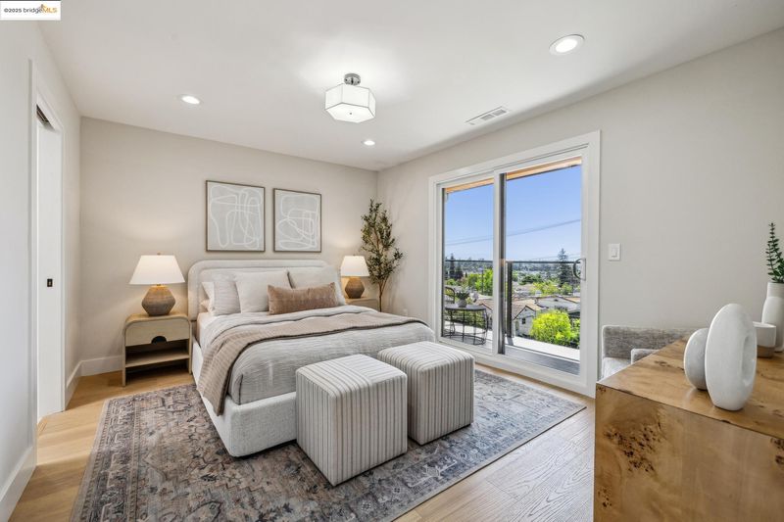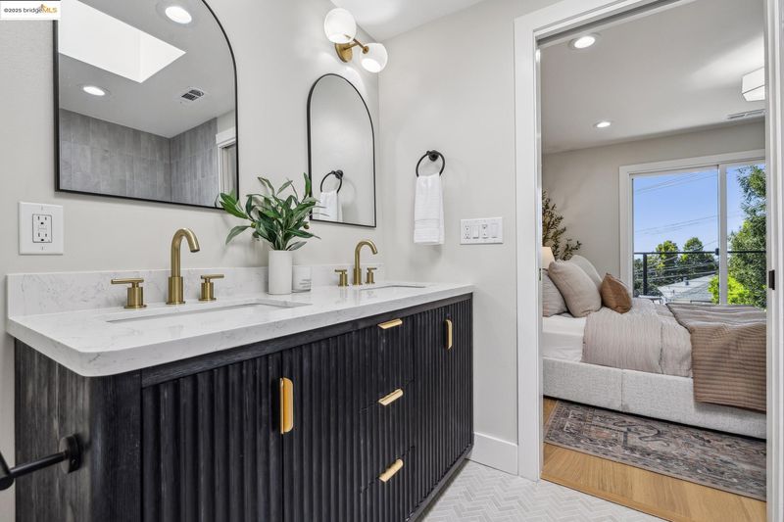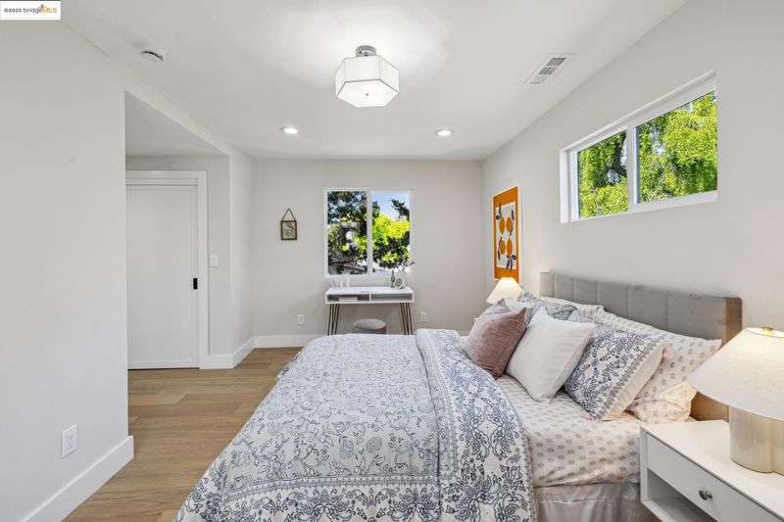
$1,089,000
1,812
SQ FT
$601
SQ/FT
3720 Wisconsin St
@ Loma Vista - Upper Laurel, Oakland
- 4 Bed
- 3 Bath
- 0 Park
- 1,812 sqft
- Oakland
-

-
Sun May 4, 2:00 pm - 4:00 pm
Re-Imagined Upper Laurel 4/3 retreat! A down to the studs redesign with custom designer finishes.
-
Mon May 5, 10:00 am - 1:00 pm
Re-Imagined Upper Laurel 4/3 retreat! A down to the studs redesign with custom designer finishes.
Modern luxury meets Upper Laurel charm in this completely reimagined gem. Perched on a charming tree lined street welcome home to this modern oasis with picture perfect treetop and bay views. Ample natural light greets as you effortlessly make your way through a two level layout that brims with thoughtful designer finishes including custom tile, wide plank wood flooring, quartz countertops, stainless steel appliances and all new fixtures. A spacious living room steps up to an open designer kitchen and dining layout which makes an ideal setting for entertaining friends and family while enjoying modern creature comforts. Four perfectly situated bedrooms, including two primary suites, and three designer baths allows multi-functional living to shine. Work from home, multi-generational living or extended visitors..you name it! Style, comfort and convenience are the tip of the iceberg in this custom home complete with an extended driveway plus secure parking, a tankless water heater, ample yard space, all new systems & effortless flow.Walk/Bike/Run to your favorite Dimond/Laurel shops and restaurants, farmers market, trails at Joaquin Miller Regional Park & more.Commuting beyond Oakland is a breeze w/ easy access to 580, 24 , BART & transbay lines. Must See!
- Current Status
- Active
- Original Price
- $1,089,000
- List Price
- $1,089,000
- On Market Date
- Apr 22, 2025
- Property Type
- Detached
- D/N/S
- Upper Laurel
- Zip Code
- 94619
- MLS ID
- 41094255
- APN
- 30191014
- Year Built
- 1960
- Stories in Building
- 2
- Possession
- COE
- Data Source
- MAXEBRDI
- Origin MLS System
- Bridge AOR
Laurel Elementary School
Public K-5 Elementary
Students: 475 Distance: 0.2mi
Cornerstone Christian Academy
Private PK-10 Coed
Students: 16 Distance: 0.4mi
Redwood Heights Elementary School
Public K-5 Elementary
Students: 372 Distance: 0.4mi
St. Lawrence O'toole Elementary School
Private K-8 Elementary, Religious, Coed
Students: 180 Distance: 0.4mi
Raskob Learning Institute And Day School
Private 2-8 Special Education, Elementary, Coed
Students: 71 Distance: 0.6mi
First Covenant Treehouse Preschool & Kindergarten
Private K Preschool Early Childhood Center, Religious, Coed
Students: 107 Distance: 0.6mi
- Bed
- 4
- Bath
- 3
- Parking
- 0
- Off Street
- SQ FT
- 1,812
- SQ FT Source
- Measured
- Lot SQ FT
- 4,300.0
- Lot Acres
- 0.1 Acres
- Pool Info
- None
- Kitchen
- Dishwasher, Refrigerator, Trash Compactor, Tankless Water Heater, Counter - Stone, Eat In Kitchen, Updated Kitchen
- Cooling
- None
- Disclosures
- Disclosure Package Avail
- Entry Level
- Exterior Details
- Front Yard, Landscape Front, Low Maintenance
- Flooring
- Engineered Wood
- Foundation
- Fire Place
- None
- Heating
- Forced Air
- Laundry
- Hookups Only
- Upper Level
- 2 Baths, Primary Bedrm Suites - 2
- Main Level
- 2 Bedrooms, 1 Bath, Laundry Facility
- Views
- Bay, City Lights
- Possession
- COE
- Basement
- Crawl Space
- Architectural Style
- Modern/High Tech
- Non-Master Bathroom Includes
- Shower Over Tub, Solid Surface, Tile, Updated Baths, Window
- Construction Status
- Existing
- Additional Miscellaneous Features
- Front Yard, Landscape Front, Low Maintenance
- Location
- Regular
- Roof
- Composition Shingles
- Fee
- Unavailable
MLS and other Information regarding properties for sale as shown in Theo have been obtained from various sources such as sellers, public records, agents and other third parties. This information may relate to the condition of the property, permitted or unpermitted uses, zoning, square footage, lot size/acreage or other matters affecting value or desirability. Unless otherwise indicated in writing, neither brokers, agents nor Theo have verified, or will verify, such information. If any such information is important to buyer in determining whether to buy, the price to pay or intended use of the property, buyer is urged to conduct their own investigation with qualified professionals, satisfy themselves with respect to that information, and to rely solely on the results of that investigation.
School data provided by GreatSchools. School service boundaries are intended to be used as reference only. To verify enrollment eligibility for a property, contact the school directly.
