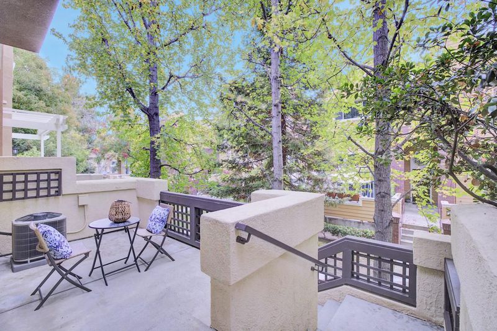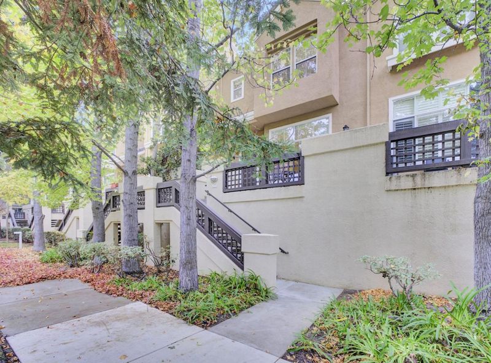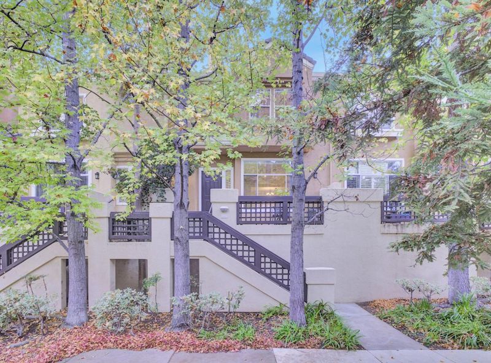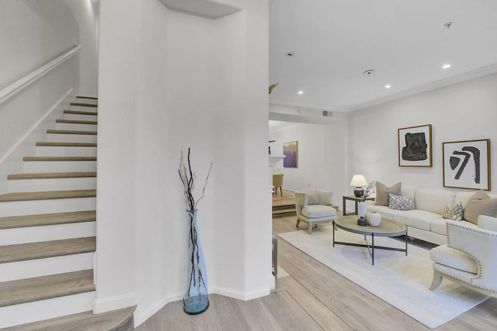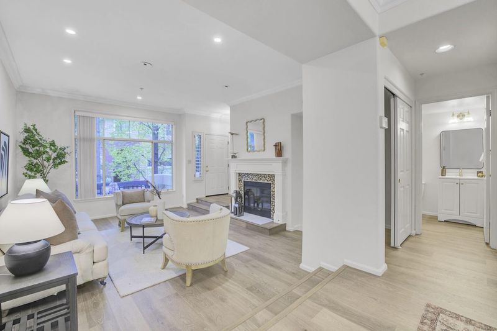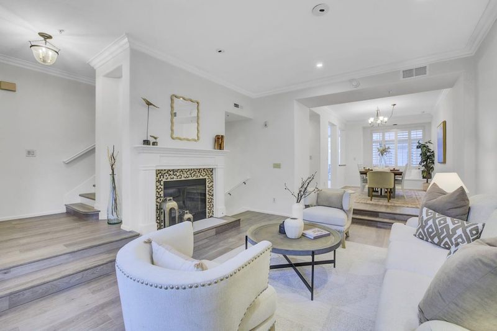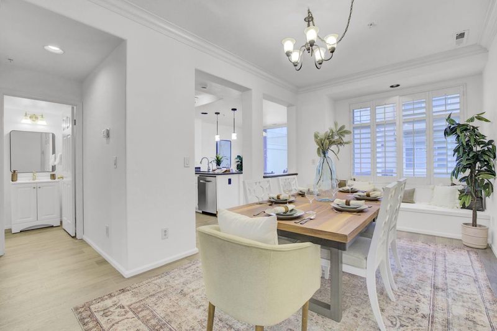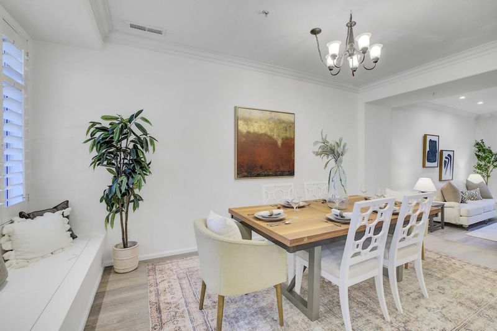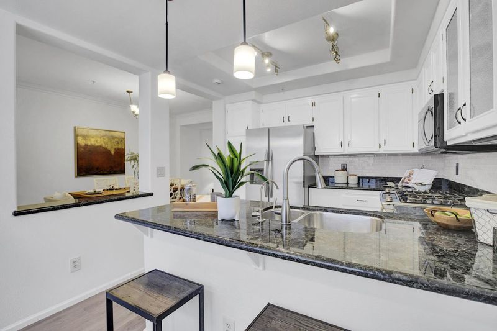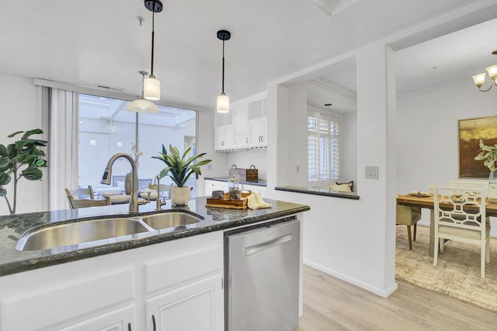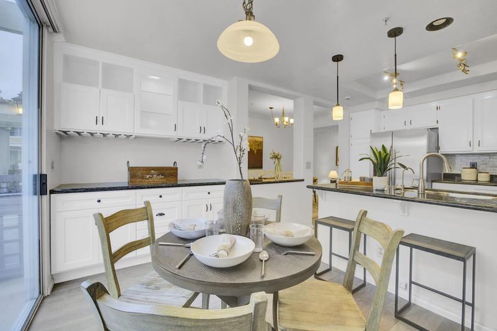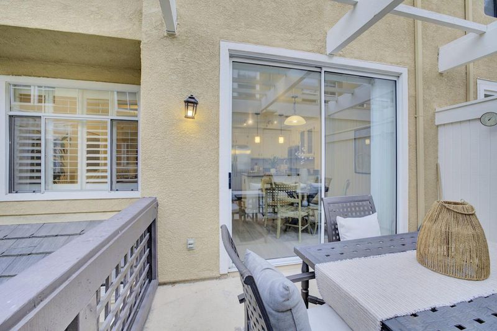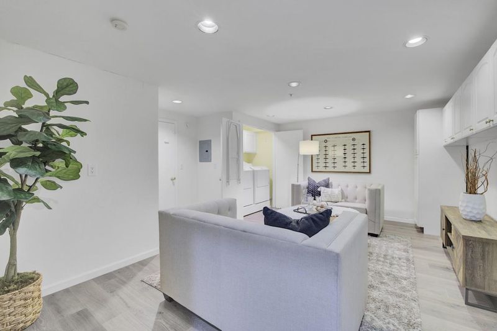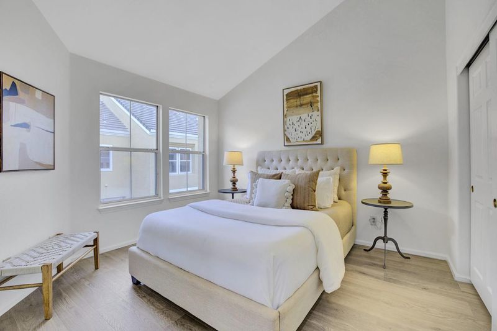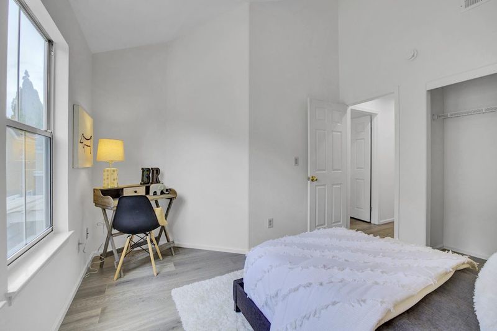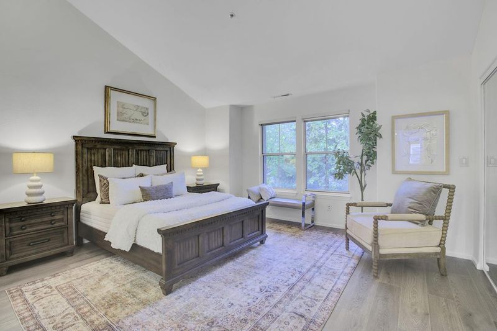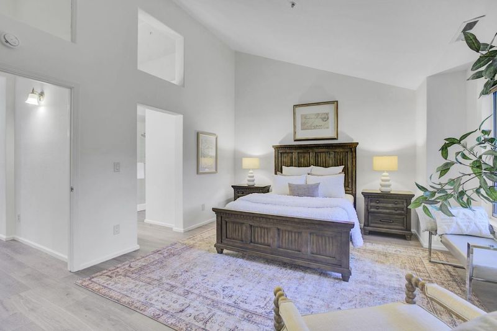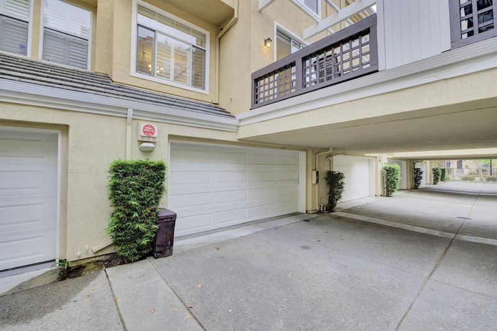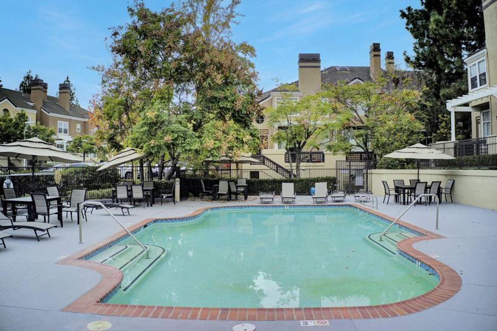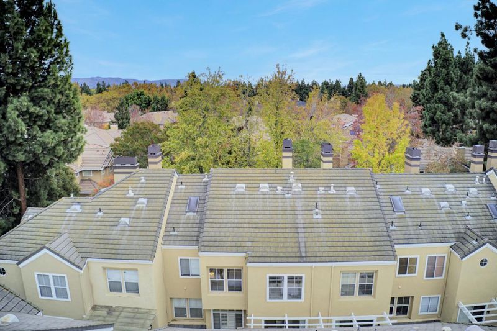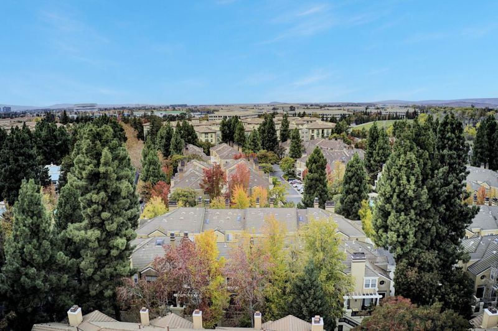
$1,575,000
1,710
SQ FT
$921
SQ/FT
441 Camille Circle, #13
@ River Oaks Pkwy - 7 - Alviso (Santa Clara County), San Jose
- 3 Bed
- 3 (2/1) Bath
- 2 Park
- 1,710 sqft
- SAN JOSE
-

Welcome to an exceptional townhome opportunity, finely situated in the community's most premium location and constantly bathed in natural sunlight, offering serene views and lush greenery. This spacious, modern home features 3 bedrooms, 2.5 bathrooms, and 1,710 sq ft of living space, plus a huge flexible bonus room on the lower level, totaling approximately 2,074 sq ft of usable spaceperfect for a dedicated home office or fitness studio. The interiors boast rich luxury vinyl flooring throughout, a refreshed kitchen with modern finishes, and updated vanities in some bathrooms. Retreat to the expansive primary suite, a haven highlighted by high ceilings, and a spa-like tub for ultimate relaxation. Enjoy a quiet, meticulously maintained community with a pool and direct access to the scenic Coyote Creek Trail. With close proximity to major tech employers, shopping, dining, and effortless commuting via Highways 237, 101, and 880, this home Is a rare opportunity that achieves the ideal balance of size, luxury, and location.
- Days on Market
- 13 days
- Current Status
- Active
- Original Price
- $1,575,000
- List Price
- $1,575,000
- On Market Date
- Nov 13, 2025
- Property Type
- Townhouse
- Area
- 7 - Alviso (Santa Clara County)
- Zip Code
- 95134
- MLS ID
- ML82027383
- APN
- 097-59-022
- Year Built
- 1991
- Stories in Building
- 3
- Possession
- COE
- Data Source
- MLSL
- Origin MLS System
- MLSListings, Inc.
Lamb-O Academy
Private 4-7 Coed
Students: 7 Distance: 1.0mi
Pearl Zanker Elementary School
Public K-6 Elementary
Students: 635 Distance: 1.0mi
Don Callejon School
Public K-8 Elementary
Students: 912 Distance: 1.3mi
The Redwood School
Private 3-12
Students: NA Distance: 1.5mi
Premier International Language Academy
Private PK-4 Coed
Students: 48 Distance: 1.5mi
Orchard Elementary School
Public K-8 Elementary
Students: 843 Distance: 1.6mi
- Bed
- 3
- Bath
- 3 (2/1)
- Double Sinks, Half on Ground Floor, Marble, Primary - Oversized Tub, Primary - Stall Shower(s), Primary - Sunken Tub, Shower and Tub, Updated Bath
- Parking
- 2
- Attached Garage, Guest / Visitor Parking
- SQ FT
- 1,710
- SQ FT Source
- Unavailable
- Lot SQ FT
- 1,320.0
- Lot Acres
- 0.030303 Acres
- Kitchen
- Countertop - Marble, Garbage Disposal, Hood Over Range, Microwave, Oven - Gas, Oven Range - Gas, Refrigerator
- Cooling
- Central AC
- Dining Room
- Breakfast Nook, Dining Area, Dining Area in Living Room, Eat in Kitchen
- Disclosures
- Natural Hazard Disclosure
- Family Room
- Separate Family Room
- Flooring
- Vinyl / Linoleum
- Foundation
- Concrete Slab
- Fire Place
- Family Room
- Heating
- Central Forced Air - Gas
- Laundry
- Washer / Dryer
- Possession
- COE
- Architectural Style
- Contemporary
- * Fee
- $395
- Name
- Parkside at River Oaks
- Phone
- 408-559-1977
- *Fee includes
- Common Area Electricity, Common Area Gas, Exterior Painting, Garbage, Landscaping / Gardening, Maintenance - Common Area, Pool, Spa, or Tennis, Reserves, and Roof
MLS and other Information regarding properties for sale as shown in Theo have been obtained from various sources such as sellers, public records, agents and other third parties. This information may relate to the condition of the property, permitted or unpermitted uses, zoning, square footage, lot size/acreage or other matters affecting value or desirability. Unless otherwise indicated in writing, neither brokers, agents nor Theo have verified, or will verify, such information. If any such information is important to buyer in determining whether to buy, the price to pay or intended use of the property, buyer is urged to conduct their own investigation with qualified professionals, satisfy themselves with respect to that information, and to rely solely on the results of that investigation.
School data provided by GreatSchools. School service boundaries are intended to be used as reference only. To verify enrollment eligibility for a property, contact the school directly.
