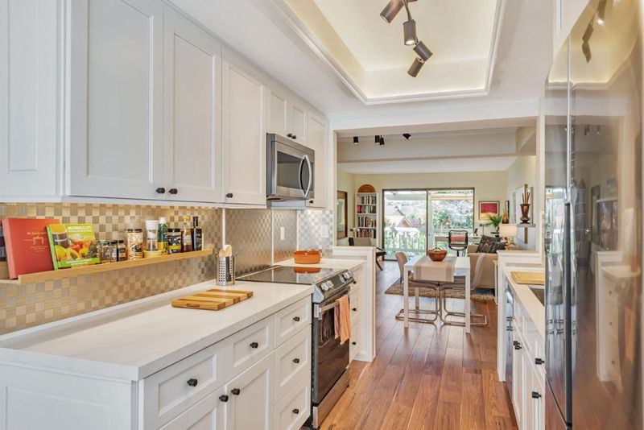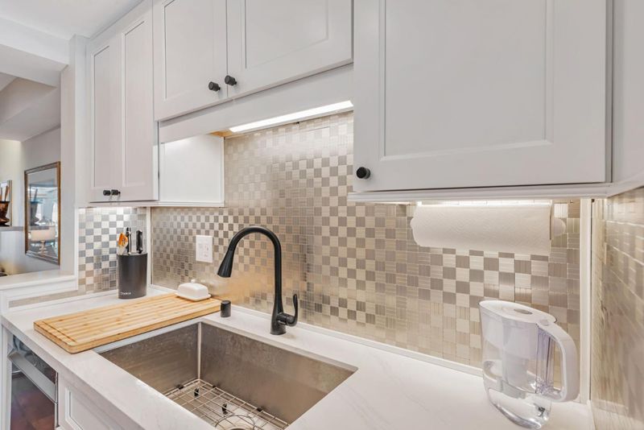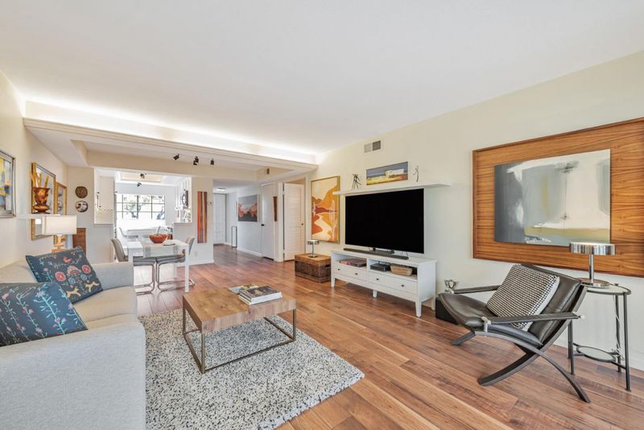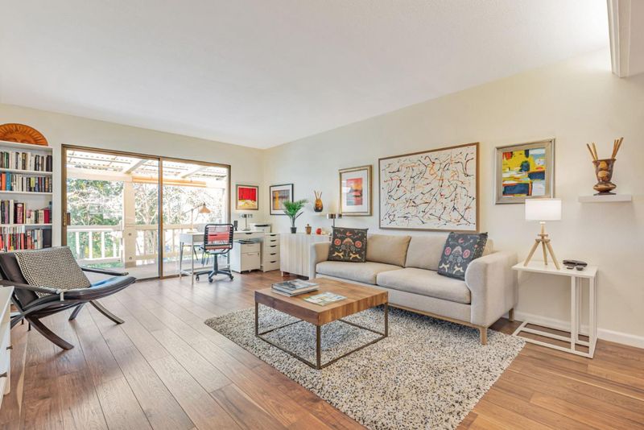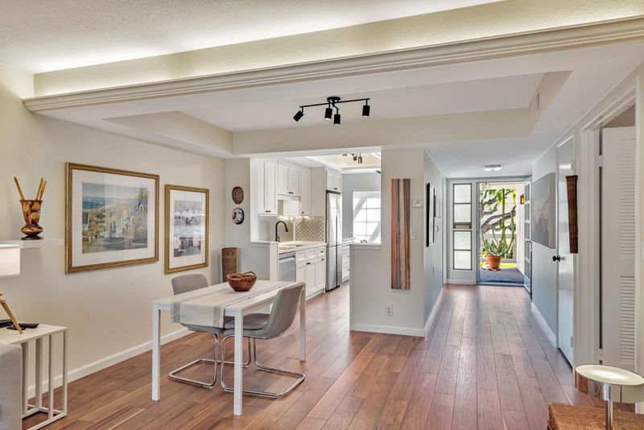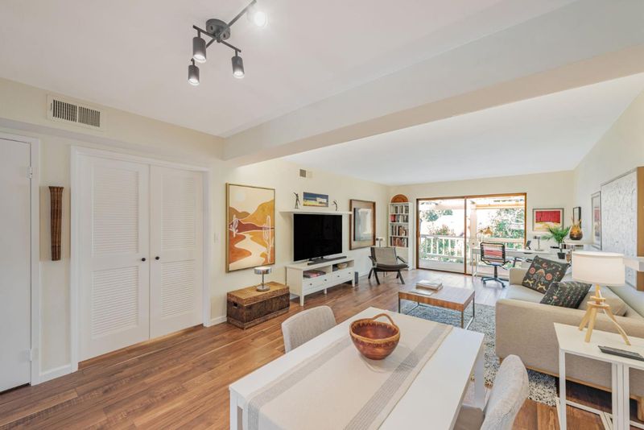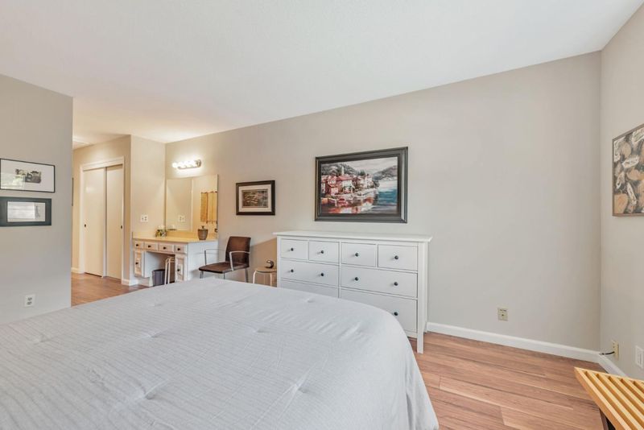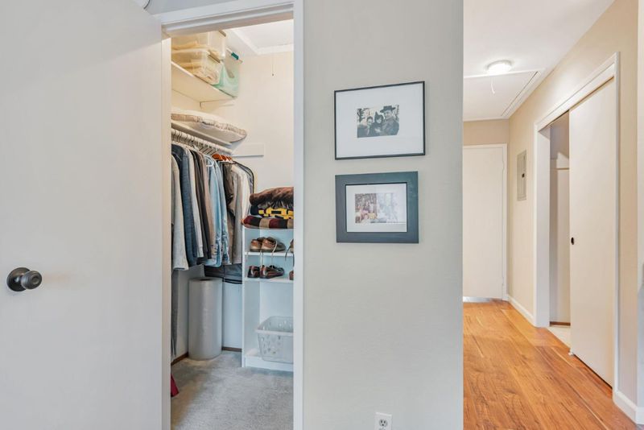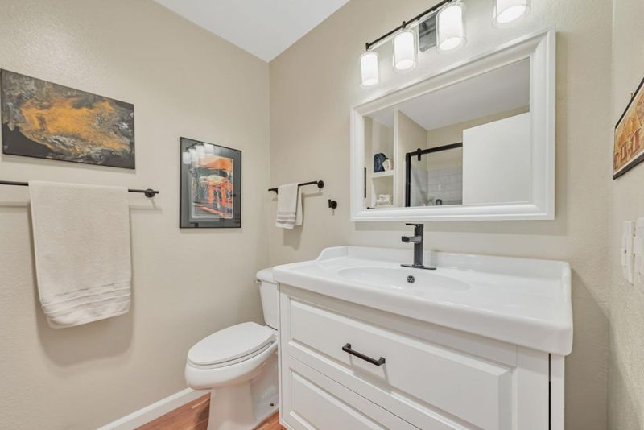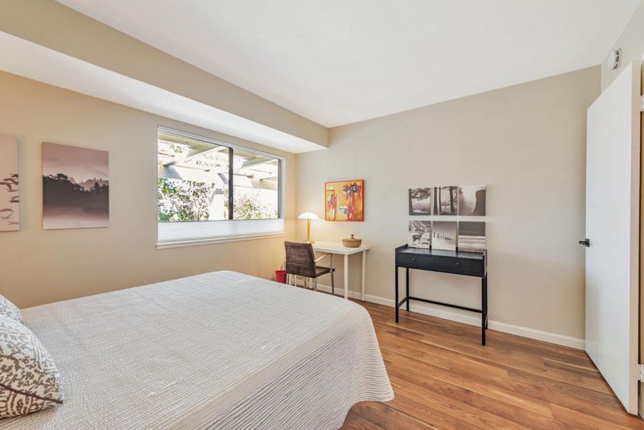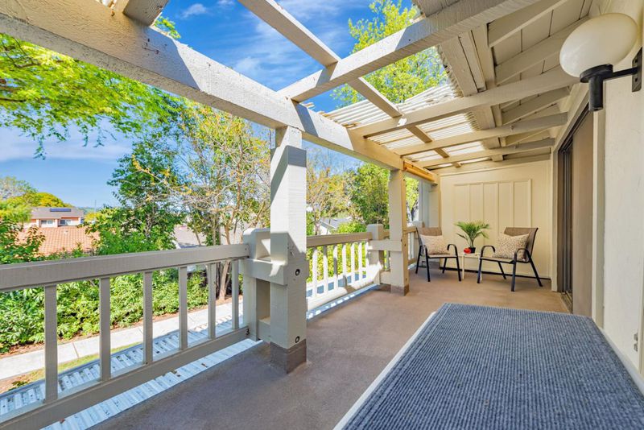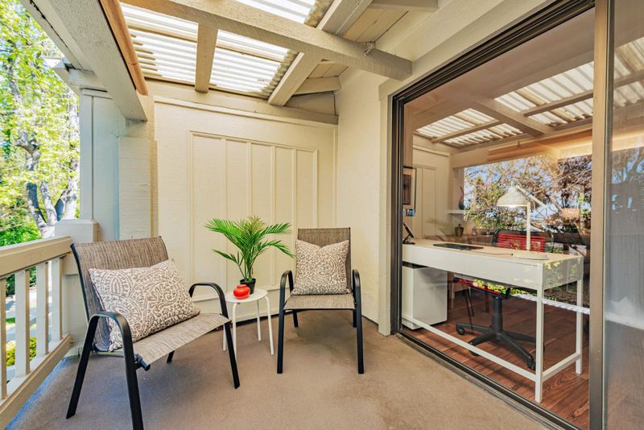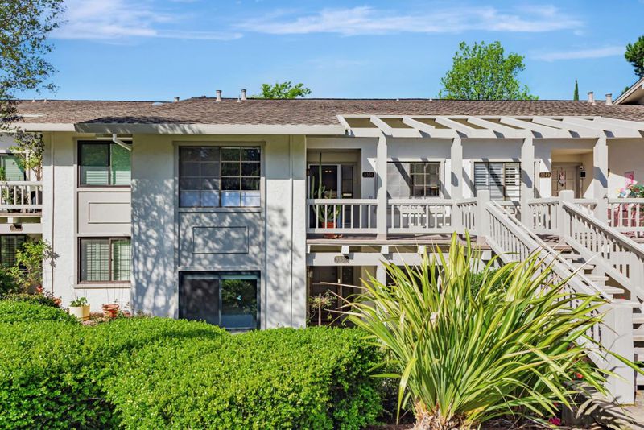
$549,500
1,223
SQ FT
$449
SQ/FT
5351 Cribari Dell
@ Cribari Lane - 3 - Evergreen, San Jose
- 2 Bed
- 2 Bath
- 2 Park
- 1,223 sqft
- San Jose
-

One of a kind, truly EXCEPTIONAL Cribari home. Completely remodeled kitchen with all NEW cabinets, quartz countertops, modern backsplash, stainless steel sink, appliances, counter-depth refrigerator and lighting fixtures. All popcorn ceilings have been removed/retextured and the entire home repainted. Both bathrooms have been remodeled with additional storage, niches, new cabinetry, quartz countertops and modern shower enclosures & fixtures. The home has a wonderful location with tranquil views of distant hills from a beautiful deck off the living room. This is a great opportunity to live in the The Villages Golf & Country Club, an active age-55-and-over LUXURY resort-like gated community. Outstanding amenities include a restaurant; bistro; hiking & walking trails; bocce & pickleball courts; billiards/pool room; RV storage; horse stables, trails; state of the art exercise facility; BBQ area; and 40+ organized clubs, activities and special events. Your guests will love to visit & enjoy country club living with 24-hr. security, 6 tennis courts, 4 swimming pools, an 18-hole championship golf course, a 9-hole par 3 executive course and a fully-staffed pro shop with large putting green, driving range and bunker practice area. Come see this home and exceptional community for yourself.
- Days on Market
- 17 days
- Current Status
- Active
- Original Price
- $565,000
- List Price
- $549,500
- On Market Date
- Apr 12, 2025
- Property Type
- Condominium
- Area
- 3 - Evergreen
- Zip Code
- 95135
- MLS ID
- ML82002342
- APN
- 665-25-032
- Year Built
- 1971
- Stories in Building
- 1
- Possession
- Unavailable
- Data Source
- MLSL
- Origin MLS System
- MLSListings, Inc.
Tom Matsumoto Elementary School
Public K-6 Elementary
Students: 657 Distance: 1.2mi
Silver Oak Elementary School
Public K-6 Elementary
Students: 607 Distance: 1.2mi
Chaboya Middle School
Public 7-8 Middle
Students: 1094 Distance: 1.2mi
Laurelwood Elementary School
Public K-6 Elementary
Students: 316 Distance: 1.3mi
Evergreen Montessori School
Private n/a Montessori, Elementary, Coed
Students: 110 Distance: 1.5mi
Evergreen Elementary School
Public K-6 Elementary
Students: 738 Distance: 1.5mi
- Bed
- 2
- Bath
- 2
- Stall Shower, Tub in Primary Bedroom
- Parking
- 2
- Carport, Common Parking Area
- SQ FT
- 1,223
- SQ FT Source
- Unavailable
- Lot SQ FT
- 1,538.0
- Lot Acres
- 0.035308 Acres
- Kitchen
- Countertop - Quartz, Dishwasher, Microwave, Oven Range - Electric, Pantry, Refrigerator
- Cooling
- Central AC
- Dining Room
- Dining Area
- Disclosures
- None
- Family Room
- No Family Room
- Flooring
- Laminate
- Foundation
- Concrete Perimeter and Slab
- Heating
- Central Forced Air - Gas
- Laundry
- Electricity Hookup (110V), Electricity Hookup (220V)
- Views
- Hills, Neighborhood
- * Fee
- $1,087
- Name
- The Villages G&CC
- Phone
- 408-274-4400
- *Fee includes
- Maintenance - Exterior, Exterior Painting, Garbage, Landscaping / Gardening, Management Fee, Other, Pool, Spa, or Tennis, Reserves, Roof, Security Service, Sewer, Common Area Electricity, Water / Sewer, Recreation Facility, Maintenance - Road, and Maintenance - Common Area
MLS and other Information regarding properties for sale as shown in Theo have been obtained from various sources such as sellers, public records, agents and other third parties. This information may relate to the condition of the property, permitted or unpermitted uses, zoning, square footage, lot size/acreage or other matters affecting value or desirability. Unless otherwise indicated in writing, neither brokers, agents nor Theo have verified, or will verify, such information. If any such information is important to buyer in determining whether to buy, the price to pay or intended use of the property, buyer is urged to conduct their own investigation with qualified professionals, satisfy themselves with respect to that information, and to rely solely on the results of that investigation.
School data provided by GreatSchools. School service boundaries are intended to be used as reference only. To verify enrollment eligibility for a property, contact the school directly.
