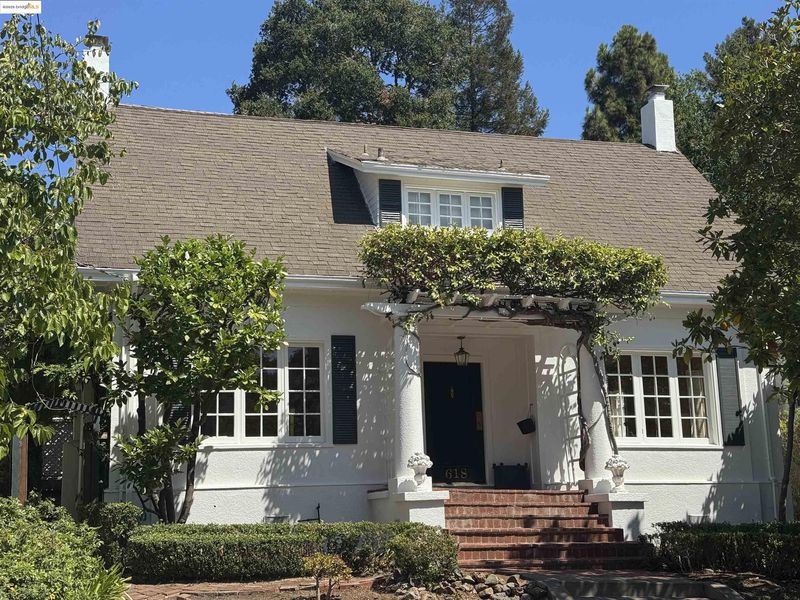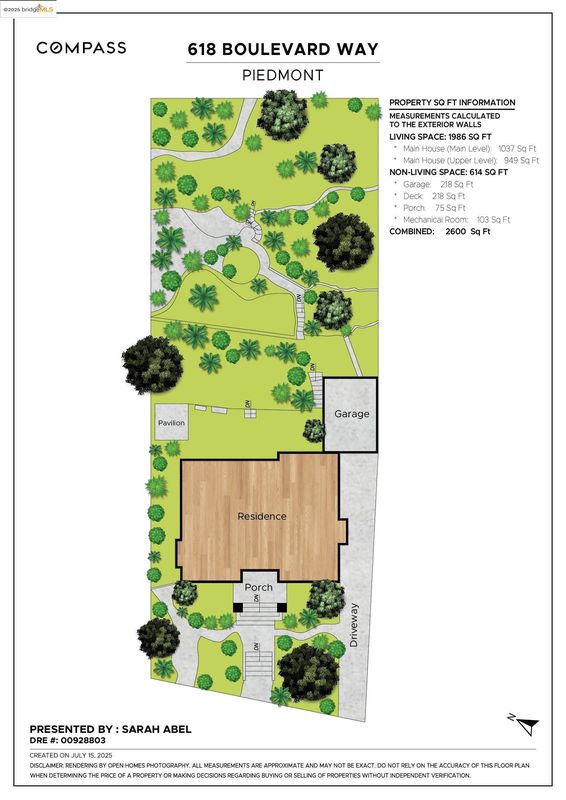
$995,000
1,986
SQ FT
$501
SQ/FT
618 Boulevard Way
@ Lakeshore - Other, Piedmont
- 4 Bed
- 1.5 (1/1) Bath
- 1 Park
- 1,986 sqft
- Piedmont
-

Built in 1918, this storybook Cape Cod has been lovingly held by the same family for two generations, and now awaits its next chapter. Situated on a generous 6,800 sq. ft. lot that spans from Boulevard Way to the alley behind, the property offers abundant expansion potential or room to grow. The home spans 1,986 sq. ft. and features 4 bedrooms, 1.5 bath, and gracious common spaces on the main level, ideal for gatherings or everyday living. Period character abounds with original moldings, hand-painted details, and timeless craftsmanship rarely found today.The kitchen opens to a charming brick patio and expansive yard shaded by a magnificent oak tree, an idyllic setting for outdoor entertaining or a quiet retreat. A rare opportunity for a buyer with vision, this home is brimming with old-world charm and endless possibilities. Truly, a place where dreams take root.
- Current Status
- Active - Coming Soon
- Original Price
- $995,000
- List Price
- $995,000
- On Market Date
- Sep 4, 2025
- Property Type
- Detached
- D/N/S
- Other
- Zip Code
- 94610
- MLS ID
- 41110290
- APN
- 11086002400
- Year Built
- 1918
- Stories in Building
- 2
- Possession
- Close Of Escrow
- Data Source
- MAXEBRDI
- Origin MLS System
- Bridge AOR
Wildwood Elementary School
Public K-5 Elementary
Students: 296 Distance: 0.3mi
Millennium High Alternative School
Public 9-12 Continuation
Students: 65 Distance: 0.5mi
Piedmont Middle School
Public 6-8 Middle
Students: 651 Distance: 0.5mi
Piedmont Adult Education
Public n/a Adult Education
Students: NA Distance: 0.5mi
Piedmont High School
Public 9-12 Secondary
Students: 855 Distance: 0.5mi
Williams Academy
Private 9-12
Students: NA Distance: 0.6mi
- Bed
- 4
- Bath
- 1.5 (1/1)
- Parking
- 1
- Detached
- SQ FT
- 1,986
- SQ FT Source
- Measured
- Lot SQ FT
- 6,800.0
- Lot Acres
- 0.16 Acres
- Pool Info
- None
- Kitchen
- Gas Range, Refrigerator, Gas Water Heater, Breakfast Nook, Laminate Counters, Gas Range/Cooktop
- Cooling
- None
- Disclosures
- Nat Hazard Disclosure
- Entry Level
- Exterior Details
- Garden, Back Yard, Front Yard, Garden/Play, Terraced Up, Yard Space
- Flooring
- Hardwood, Linoleum, Tile
- Foundation
- Fire Place
- Brick, Living Room, Wood Burning
- Heating
- Radiant
- Laundry
- None
- Upper Level
- 4 Bedrooms, 1 Bath
- Main Level
- Other, Main Entry
- Possession
- Close Of Escrow
- Basement
- Crawl Space, Partial
- Architectural Style
- Cape Cod
- Construction Status
- Existing
- Additional Miscellaneous Features
- Garden, Back Yard, Front Yard, Garden/Play, Terraced Up, Yard Space
- Location
- Sloped Up, Back Yard, Front Yard
- Roof
- Composition Shingles
- Water and Sewer
- Public
- Fee
- Unavailable
MLS and other Information regarding properties for sale as shown in Theo have been obtained from various sources such as sellers, public records, agents and other third parties. This information may relate to the condition of the property, permitted or unpermitted uses, zoning, square footage, lot size/acreage or other matters affecting value or desirability. Unless otherwise indicated in writing, neither brokers, agents nor Theo have verified, or will verify, such information. If any such information is important to buyer in determining whether to buy, the price to pay or intended use of the property, buyer is urged to conduct their own investigation with qualified professionals, satisfy themselves with respect to that information, and to rely solely on the results of that investigation.
School data provided by GreatSchools. School service boundaries are intended to be used as reference only. To verify enrollment eligibility for a property, contact the school directly.






