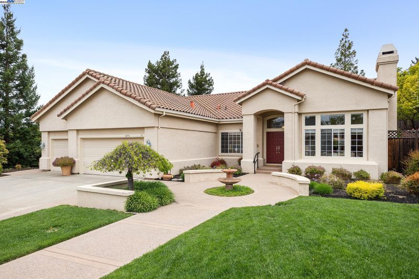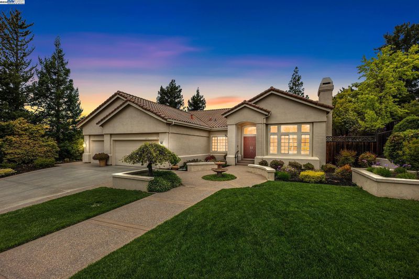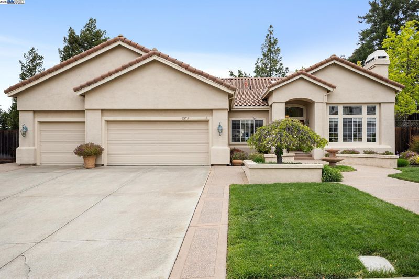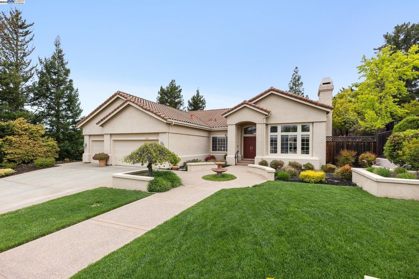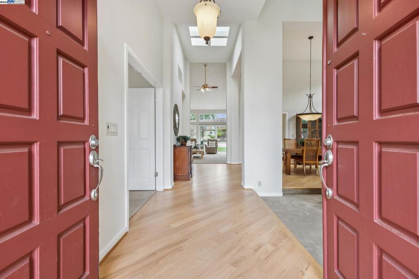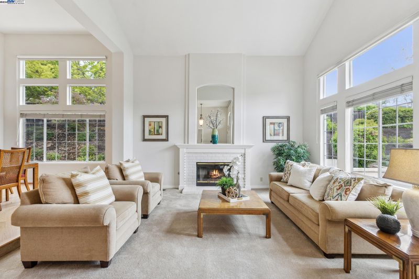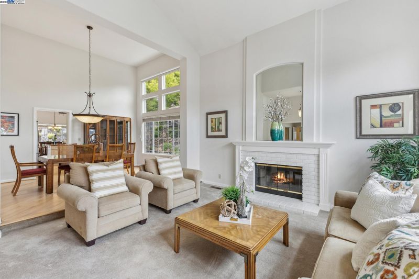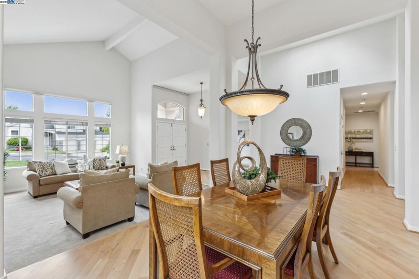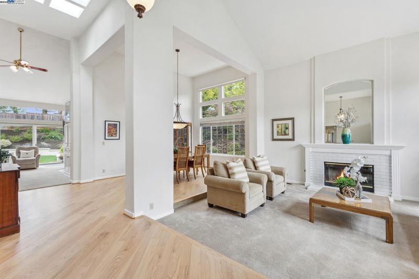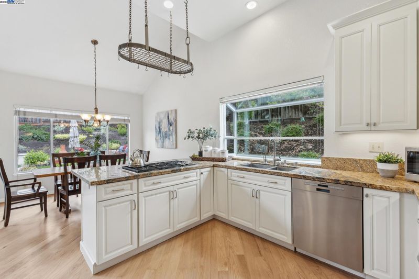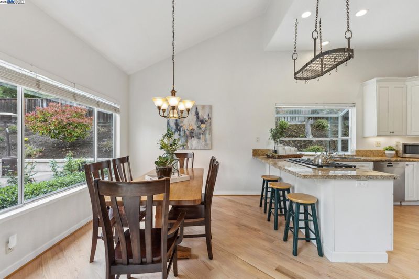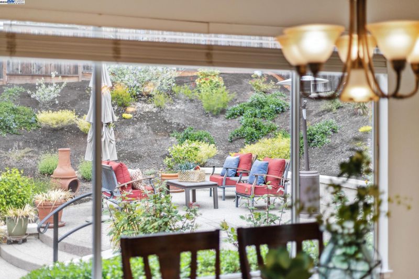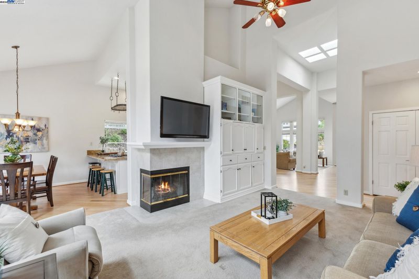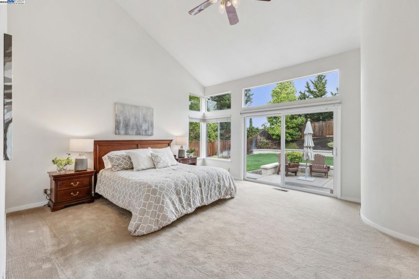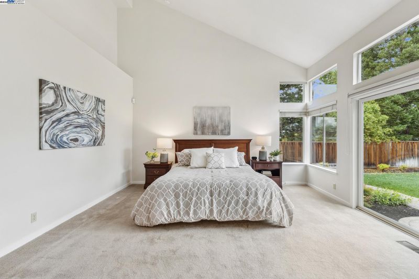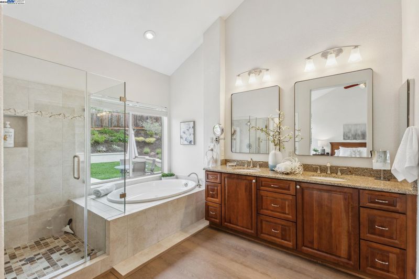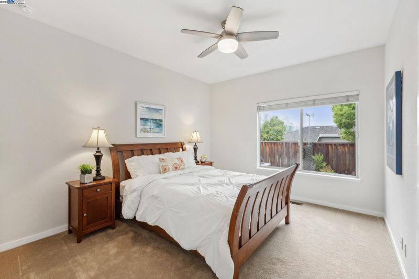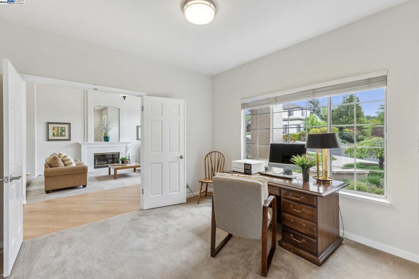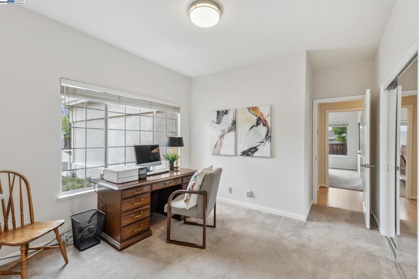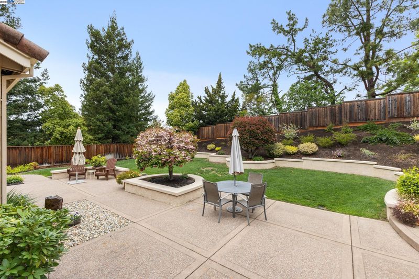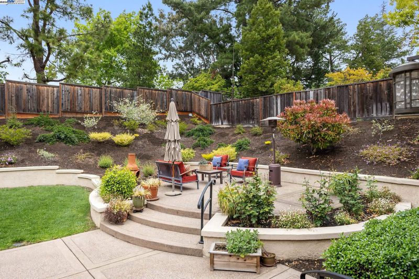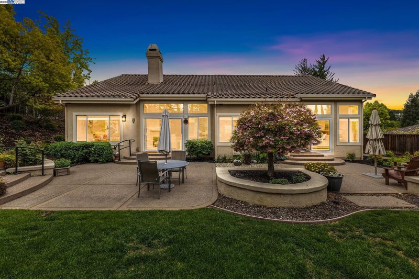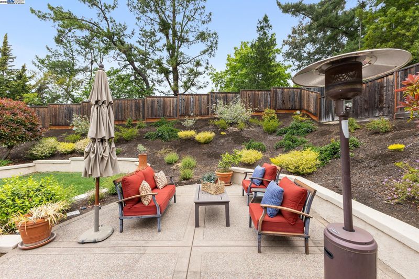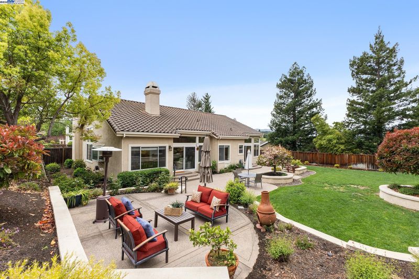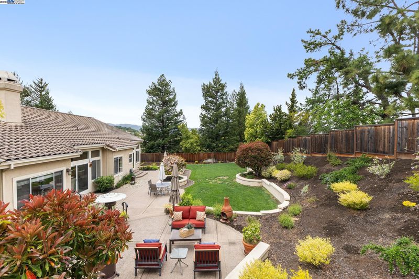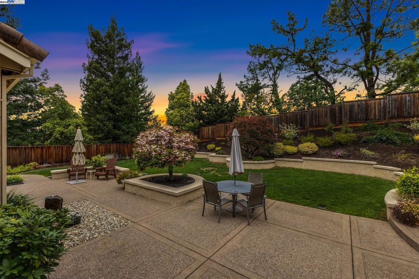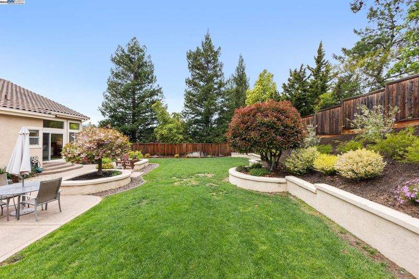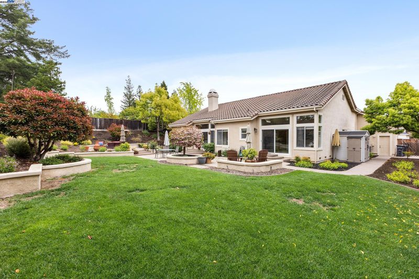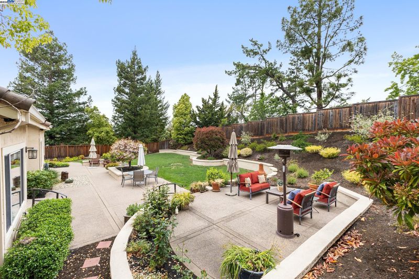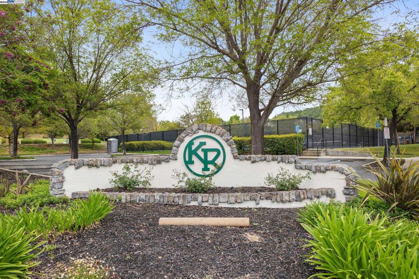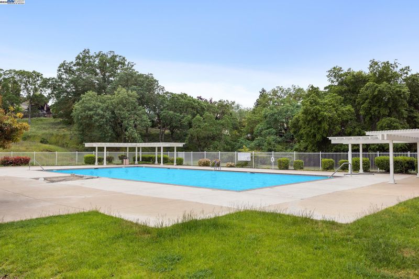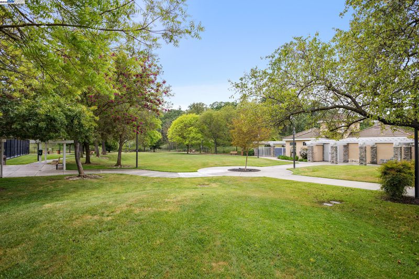
$2,499,950
2,430
SQ FT
$1,029
SQ/FT
1375 Bordeaux St
@ Concord - Kottinger Ranch, Pleasanton
- 4 Bed
- 2 Bath
- 3 Park
- 2,430 sqft
- Pleasanton
-

SINGLE STORY in close proximity to Vintage Hills Elementary. This 4 bedroom, 2 bath home boast gleaming hardwood floors in entry, kitchen and hallway, new solid surface flooring in primary bath and new interior paint. Large gatherings are a breeze in your separate living room, family room and with a formal dining area and eat in kitchen area, there is plenty of room for all. The primary suite with it updated bathroom, walk in closet and tons of natural light make for a nice escape after a long day. Enjoy year round entertaining in your beautifully maintained backyard (over 1/3 acre) with raised patio and expansive grass area, perfect for a game of croquet or badminton. Plenty of storage in the 3-car garage and wide driveway. Enjoy all the amenities of the Kottinger Ranch Community - pool, tennis courts, walking trails and more.
- Current Status
- Active
- Original Price
- $2,499,950
- List Price
- $2,499,950
- On Market Date
- Apr 17, 2025
- Property Type
- Detached
- D/N/S
- Kottinger Ranch
- Zip Code
- 94566
- MLS ID
- 41093710
- APN
- 950336
- Year Built
- 1991
- Stories in Building
- 1
- Possession
- COE
- Data Source
- MAXEBRDI
- Origin MLS System
- BAY EAST
Vintage Hills Elementary School
Public K-5 Elementary
Students: 629 Distance: 0.2mi
Genius Kids-Pleasanton Bernal
Private PK-6
Students: 120 Distance: 0.6mi
Valley View Elementary School
Public K-5 Elementary
Students: 651 Distance: 0.7mi
Lighthouse Baptist School
Private K-12 Combined Elementary And Secondary, Religious, Nonprofit
Students: 23 Distance: 1.2mi
Village High School
Public 9-12 Continuation
Students: 113 Distance: 1.2mi
Pleasanton Adult And Career Education
Public n/a Adult Education
Students: NA Distance: 1.2mi
- Bed
- 4
- Bath
- 2
- Parking
- 3
- Attached, Garage, Garage Door Opener
- SQ FT
- 2,430
- SQ FT Source
- Assessor Auto-Fill
- Lot SQ FT
- 15,903.0
- Lot Acres
- 0.37 Acres
- Pool Info
- See Remarks, Community
- Kitchen
- Dishwasher, Disposal, Gas Range, Dryer, Washer, Counter - Solid Surface, Eat In Kitchen, Garbage Disposal, Gas Range/Cooktop
- Cooling
- Ceiling Fan(s), Central Air
- Disclosures
- Other - Call/See Agent
- Entry Level
- Exterior Details
- Back Yard, Front Yard
- Flooring
- Hardwood, Carpet
- Foundation
- Fire Place
- Family Room, Living Room
- Heating
- Forced Air
- Laundry
- Laundry Room
- Main Level
- 4 Bedrooms, 2 Baths, Main Entry
- Possession
- COE
- Architectural Style
- Ranch
- Construction Status
- Existing
- Additional Miscellaneous Features
- Back Yard, Front Yard
- Location
- Level, Regular
- Roof
- Tile
- Water and Sewer
- Public
- Fee
- $185
MLS and other Information regarding properties for sale as shown in Theo have been obtained from various sources such as sellers, public records, agents and other third parties. This information may relate to the condition of the property, permitted or unpermitted uses, zoning, square footage, lot size/acreage or other matters affecting value or desirability. Unless otherwise indicated in writing, neither brokers, agents nor Theo have verified, or will verify, such information. If any such information is important to buyer in determining whether to buy, the price to pay or intended use of the property, buyer is urged to conduct their own investigation with qualified professionals, satisfy themselves with respect to that information, and to rely solely on the results of that investigation.
School data provided by GreatSchools. School service boundaries are intended to be used as reference only. To verify enrollment eligibility for a property, contact the school directly.
