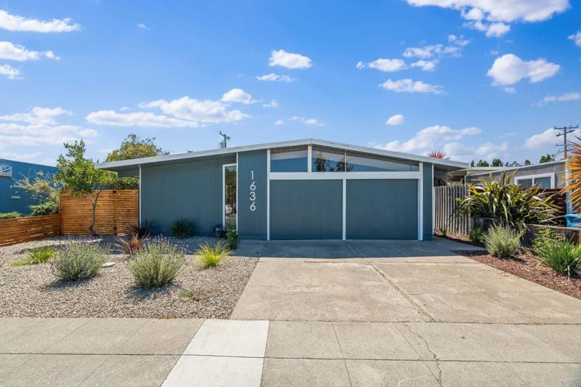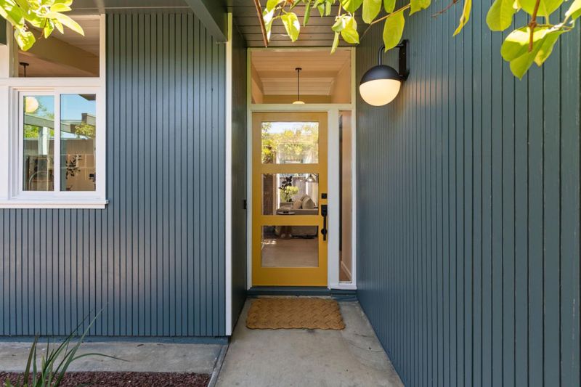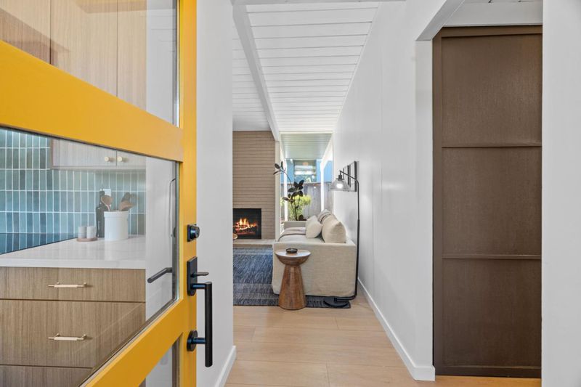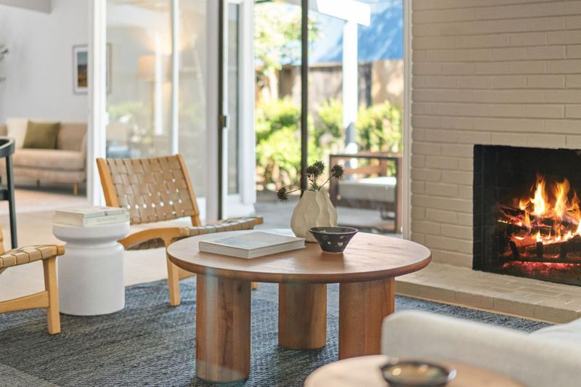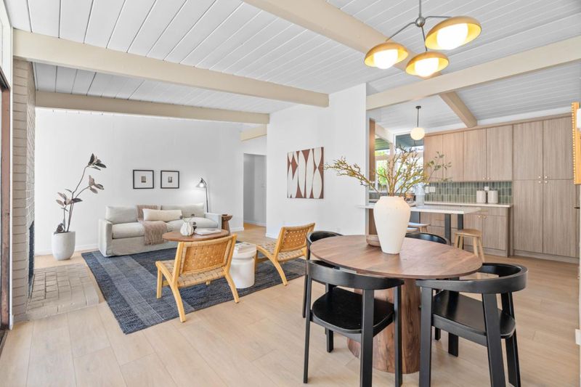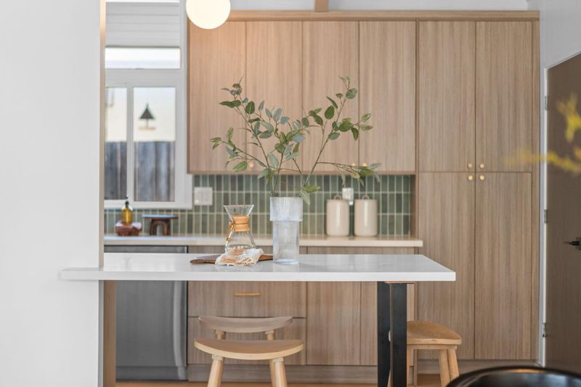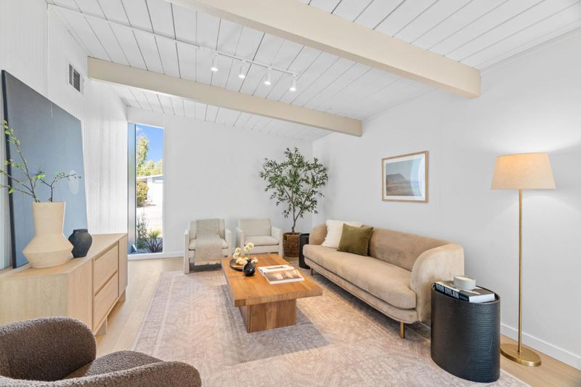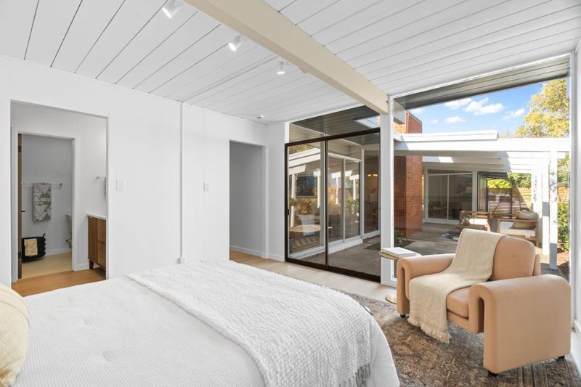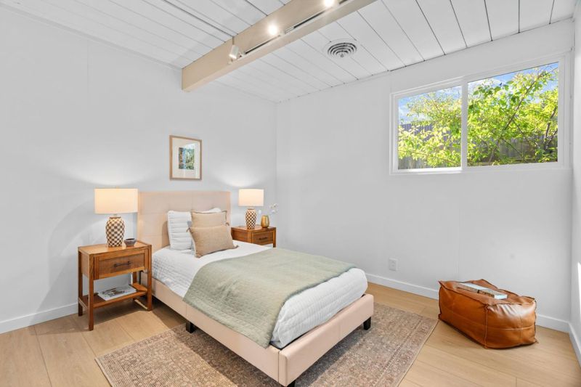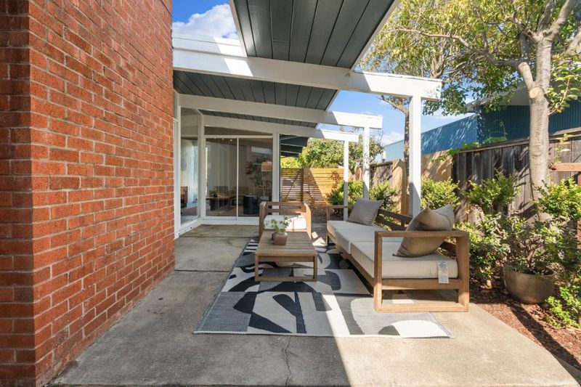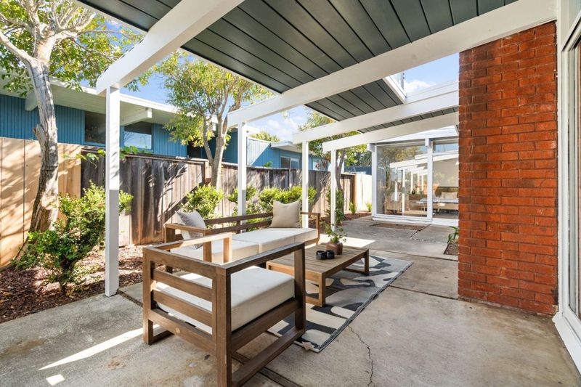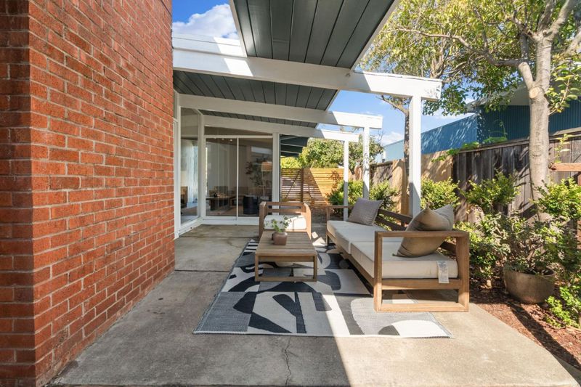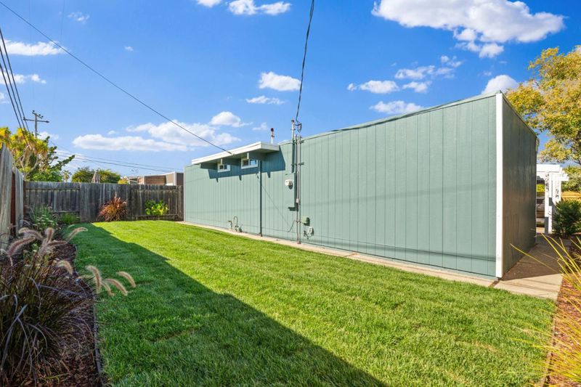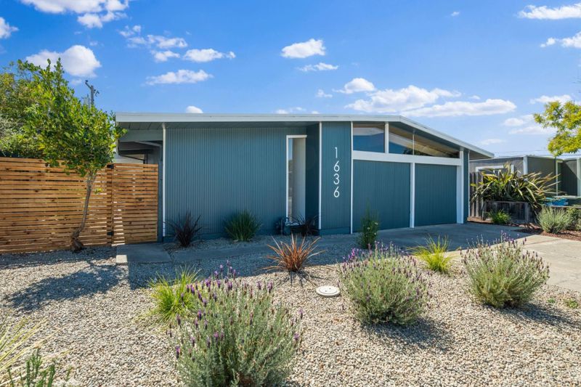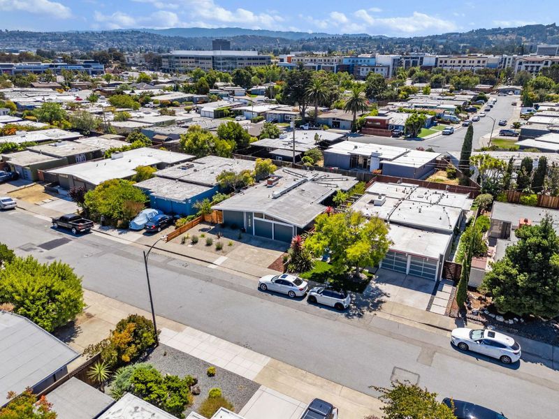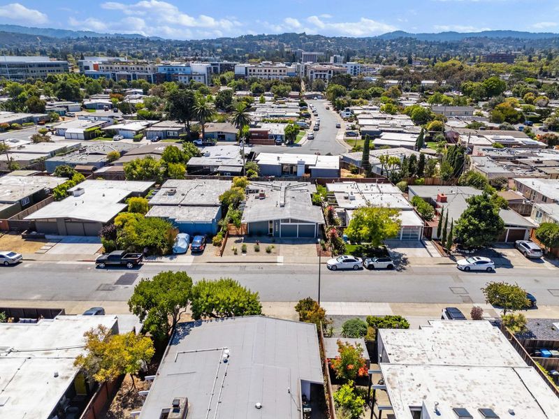
$1,998,800
1,540
SQ FT
$1,298
SQ/FT
1636 Celeste Drive
@ Vanessa Drive - 418 - 19th Avenue Park / Sunnybrae, San Mateo
- 4 Bed
- 2 Bath
- 2 Park
- 1,540 sqft
- SAN MATEO
-

-
Tue Aug 26, 10:00 am - 1:00 pm
Step into this beautifully remodeled 4-bedroom, 2-bathroom Eichler home in San Mateo's sought-after 19th Avenue Park neighborhood. With its iconic mid-century modern design, this residence captures the timeless spirit of Joseph Eichler while blending in modern updates for today's lifestyle. Inside, you'll find an open-concept floor plan with an additional family room, providing both versatility and comfort. The expansive living spaces are filled with natural light through new double-pane windows and flow seamlessly into the private side yard; perfect for indoor/outdoor entertaining. Classic Eichler hallmarks shine throughout, including clean lines, post-and-beam construction, and a strong connection to the outdoors. The home has been thoughtfully remodeled with contemporary finishes, while preserving its original character and charm. Set in a welcoming neighborhood with tree-lined streets and a strong sense of community, this home offers both lifestyle and convenience. Enjoy easy access to nearby parks, schools, local shops, and restaurants. With close proximity to Highway 92, 101, and Caltrain, commuting to San Francisco, Silicon Valley, or East Bay is a breeze. Don't miss the opportunity to own a classic Eichler that perfectly balances mid-century character with modern living.
- Days on Market
- 5 days
- Current Status
- Active
- Original Price
- $1,998,800
- List Price
- $1,998,800
- On Market Date
- Aug 21, 2025
- Property Type
- Single Family Home
- Area
- 418 - 19th Avenue Park / Sunnybrae
- Zip Code
- 94402
- MLS ID
- ML82018853
- APN
- 035-254-040
- Year Built
- 1956
- Stories in Building
- Unavailable
- Possession
- COE
- Data Source
- MLSL
- Origin MLS System
- MLSListings, Inc.
Parkside Elementary School
Public K-5 Elementary, Yr Round
Students: 228 Distance: 0.5mi
Sunnybrae Elementary School
Public K-5 Elementary
Students: 400 Distance: 0.5mi
Fiesta Gardens International Elementary School
Public K-5 Elementary, Yr Round
Students: 511 Distance: 0.5mi
Bayside Academy
Public K-8
Students: 924 Distance: 0.8mi
Compass High School
Private 9-12 Coed
Students: 27 Distance: 0.8mi
LEAD Elementary
Public K-5 Elementary
Students: 530 Distance: 0.8mi
- Bed
- 4
- Bath
- 2
- Double Sinks, Primary - Stall Shower(s), Shower and Tub, Tile, Updated Bath
- Parking
- 2
- Attached Garage
- SQ FT
- 1,540
- SQ FT Source
- Unavailable
- Lot SQ FT
- 5,000.0
- Lot Acres
- 0.114784 Acres
- Kitchen
- Countertop - Quartz, Dishwasher, Exhaust Fan, Garbage Disposal, Oven Range - Electric, Refrigerator
- Cooling
- None
- Dining Room
- Dining Area in Living Room
- Disclosures
- Natural Hazard Disclosure
- Family Room
- Separate Family Room
- Flooring
- Laminate, Tile
- Foundation
- Concrete Perimeter and Slab
- Fire Place
- Living Room
- Heating
- Central Forced Air
- Possession
- COE
- Architectural Style
- Eichler
- Fee
- Unavailable
MLS and other Information regarding properties for sale as shown in Theo have been obtained from various sources such as sellers, public records, agents and other third parties. This information may relate to the condition of the property, permitted or unpermitted uses, zoning, square footage, lot size/acreage or other matters affecting value or desirability. Unless otherwise indicated in writing, neither brokers, agents nor Theo have verified, or will verify, such information. If any such information is important to buyer in determining whether to buy, the price to pay or intended use of the property, buyer is urged to conduct their own investigation with qualified professionals, satisfy themselves with respect to that information, and to rely solely on the results of that investigation.
School data provided by GreatSchools. School service boundaries are intended to be used as reference only. To verify enrollment eligibility for a property, contact the school directly.
