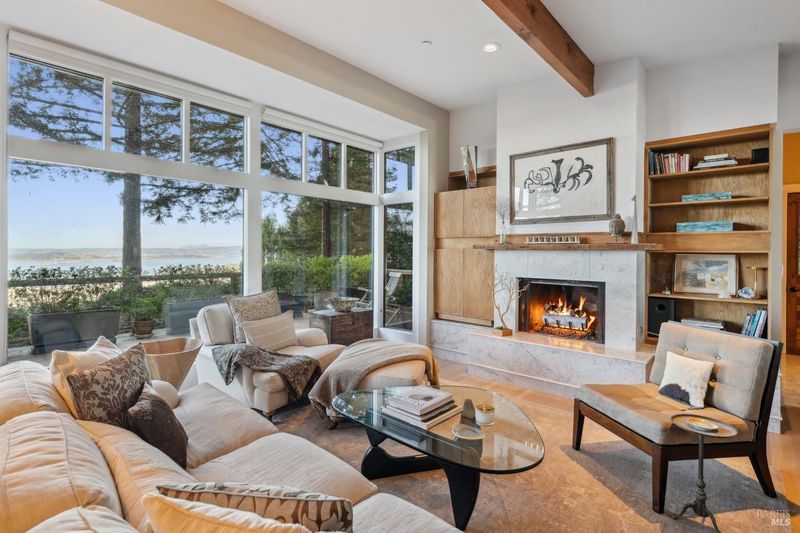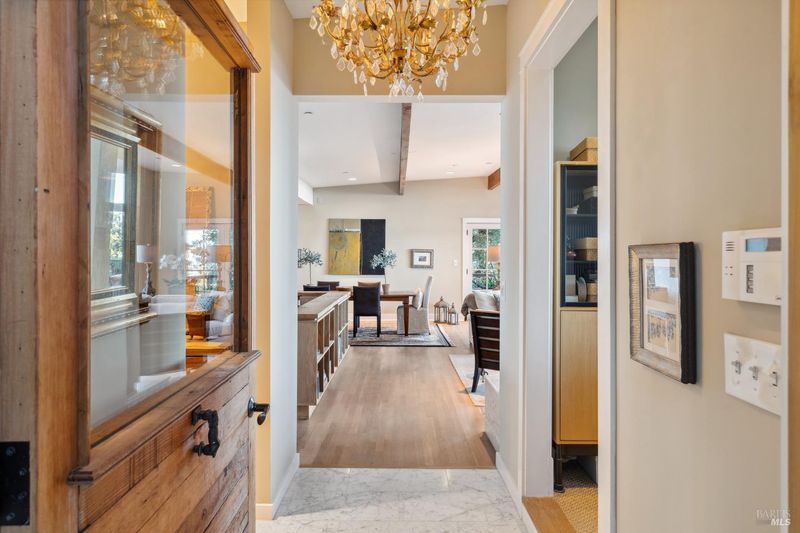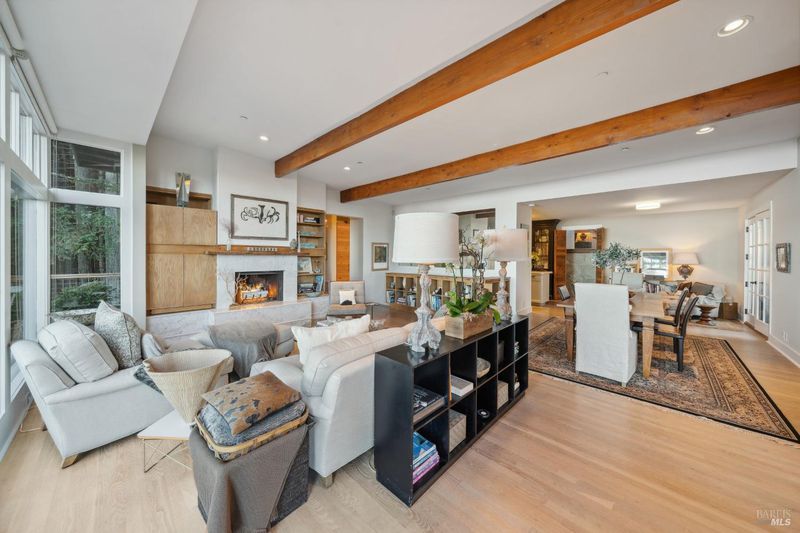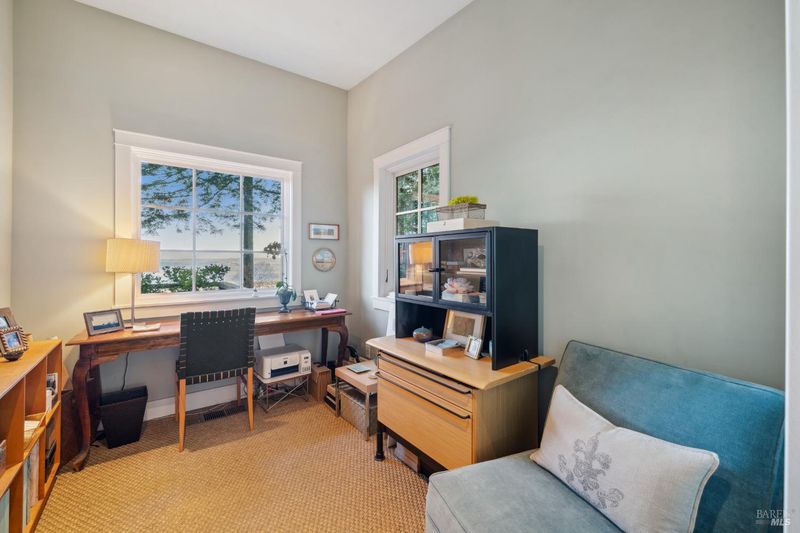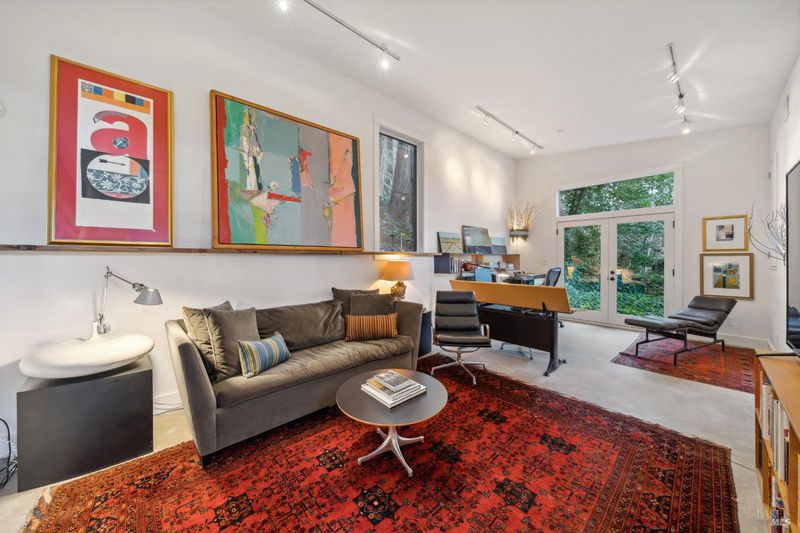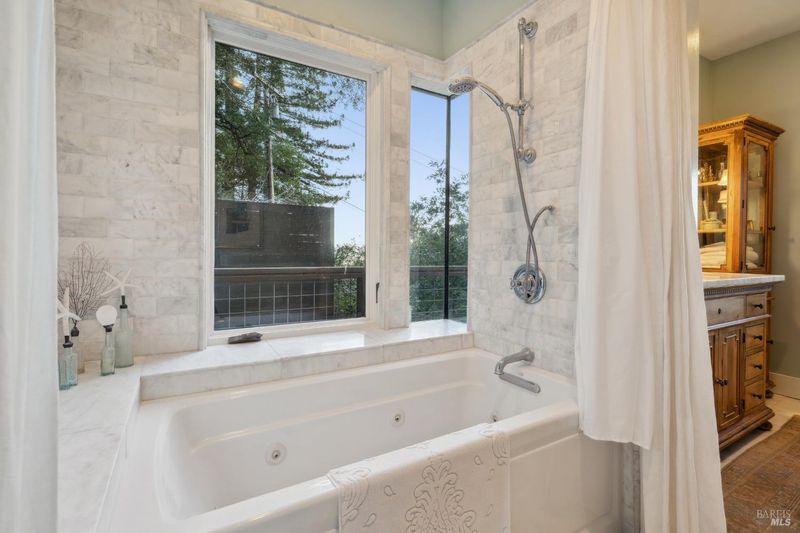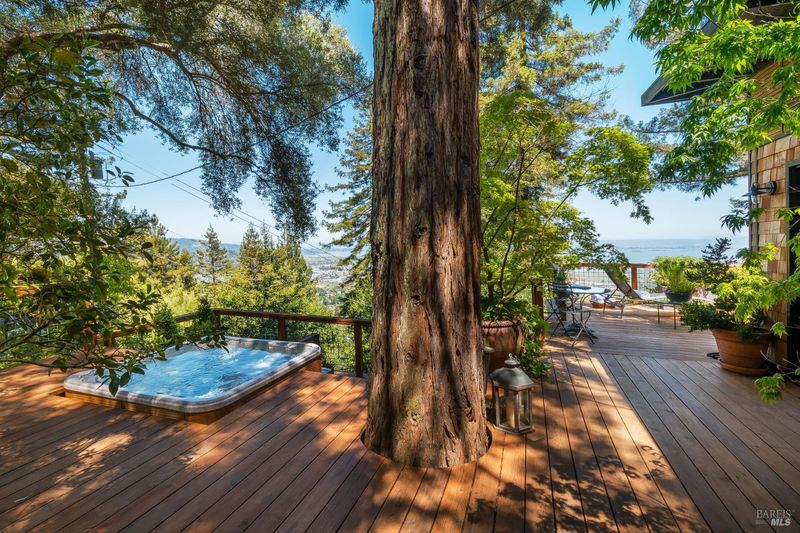
$2,595,000
2,855
SQ FT
$909
SQ/FT
312 Summit Drive
@ Edison Ave. - Corte Madera
- 3 Bed
- 3 Bath
- 6 Park
- 2,855 sqft
- Corte Madera
-

Welcome to 312 Summit Dr, a stunning architectural masterpiece where design and nature blend seamlessly. This home is nestled among towering redwoods, offering breathtaking views, complete privacy, and easy access to downtown Larkspur and Corte Madera as well as award winning schools and endless hiking and biking trails. A picturesque stone path leads to a light-filled home with three spacious bedrooms, two featuring en suite, spa-like bathrooms. The charming home office offers inspiring views. The open living and dining areas boast soaring ceilings and French doors that connect the indoors to the outdoor wrap-around redwood deck. Surrounded by lush gardens, the deck features a hot tub, providing a tranquil retreat to enjoy and experience nature. At the heart of the home is a chef's kitchen with a striking Calacatta marble island, custom cabinetry, and high-end appliances. In the living room, a Carrera marble fireplace serves as a refined focal point, flanked by custom built-ins. Ample parking, abundant storage, multiple home office spaces, lovely hardwood floors, newer systems, and recessed lighting throughout. This special home is the ultimate in Marin living!
- Days on Market
- 18 days
- Current Status
- Active
- Original Price
- $2,595,000
- List Price
- $2,595,000
- On Market Date
- Apr 11, 2025
- Property Type
- Single Family Residence
- Area
- Corte Madera
- Zip Code
- 94925
- MLS ID
- 325030587
- APN
- 025-131-11
- Year Built
- 1930
- Stories in Building
- Unavailable
- Possession
- Close Of Escrow
- Data Source
- BAREIS
- Origin MLS System
Marin Primary And Middle School
Private K-8 Elementary, Coed
Students: 350 Distance: 0.5mi
North Bridge Academy
Private 3-4
Students: 16 Distance: 0.6mi
Allaire School
Private 1-9 Special Education Program, Nonprofit
Students: 12 Distance: 0.6mi
St. Patrick School
Private K-8 Elementary, Religious, Coed
Students: 250 Distance: 0.9mi
Park Elementary School
Public PK-5 Elementary
Students: 304 Distance: 0.9mi
Neil Cummins Elementary School
Public K-5 Elementary
Students: 599 Distance: 1.0mi
- Bed
- 3
- Bath
- 3
- Parking
- 6
- No Garage, Uncovered Parking Spaces 2+
- SQ FT
- 2,855
- SQ FT Source
- Assessor Agent-Fill
- Lot SQ FT
- 26,293.0
- Lot Acres
- 0.6036 Acres
- Cooling
- Ceiling Fan(s)
- Flooring
- Carpet, Wood
- Foundation
- Concrete, Concrete Perimeter
- Fire Place
- Gas Log, Gas Starter
- Heating
- Central, Gas
- Laundry
- Dryer Included, Inside Room, Washer Included
- Main Level
- Bedroom(s), Dining Room, Full Bath(s), Kitchen, Living Room, Street Entrance
- Views
- Bay, Bridges, Panoramic
- Possession
- Close Of Escrow
- Fee
- $0
MLS and other Information regarding properties for sale as shown in Theo have been obtained from various sources such as sellers, public records, agents and other third parties. This information may relate to the condition of the property, permitted or unpermitted uses, zoning, square footage, lot size/acreage or other matters affecting value or desirability. Unless otherwise indicated in writing, neither brokers, agents nor Theo have verified, or will verify, such information. If any such information is important to buyer in determining whether to buy, the price to pay or intended use of the property, buyer is urged to conduct their own investigation with qualified professionals, satisfy themselves with respect to that information, and to rely solely on the results of that investigation.
School data provided by GreatSchools. School service boundaries are intended to be used as reference only. To verify enrollment eligibility for a property, contact the school directly.
