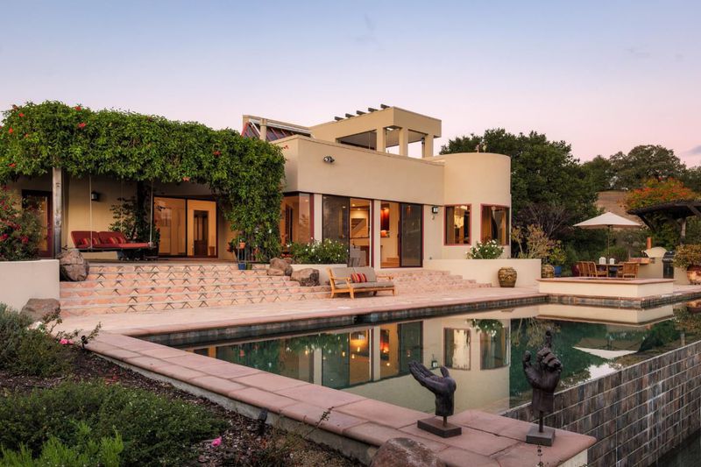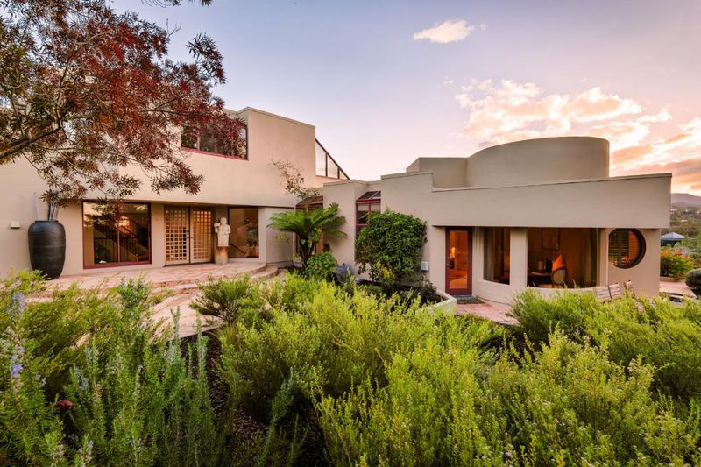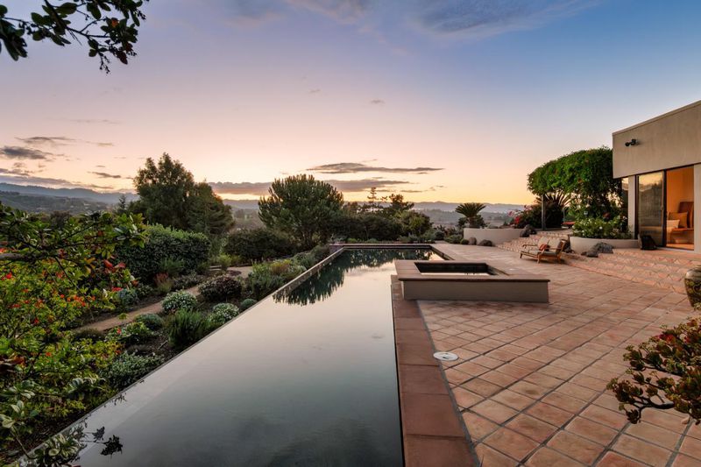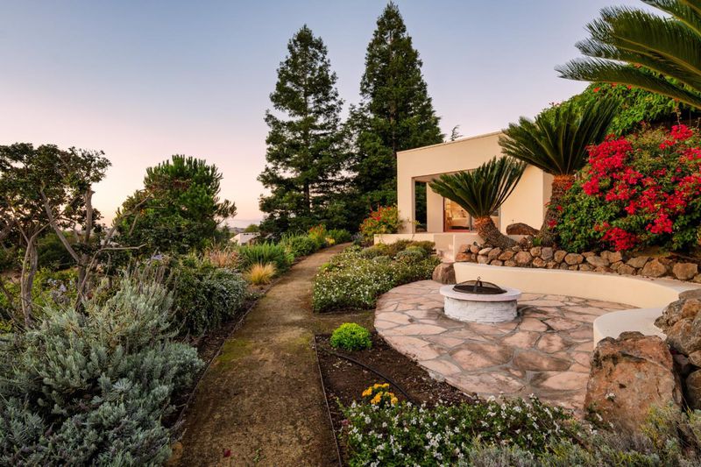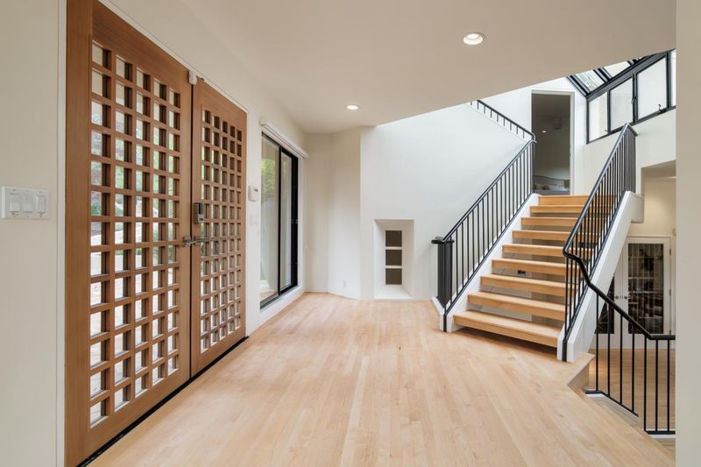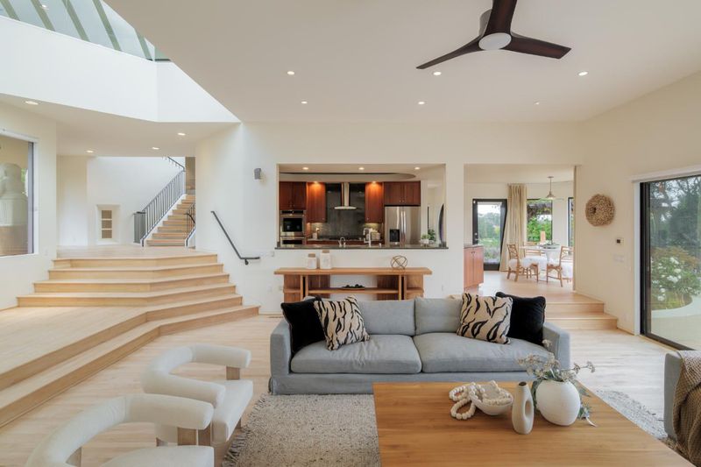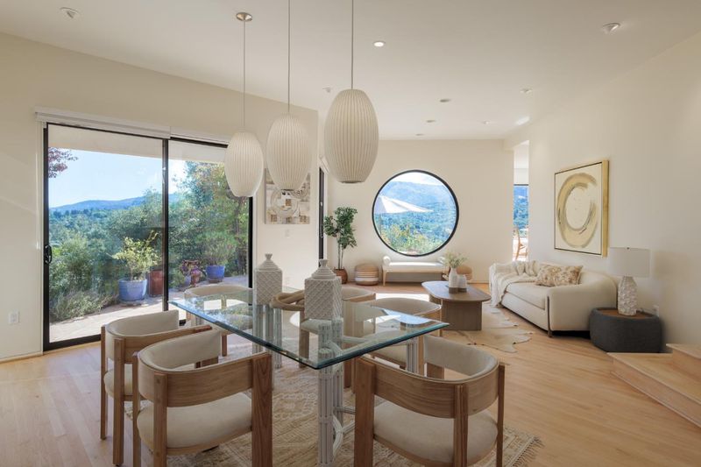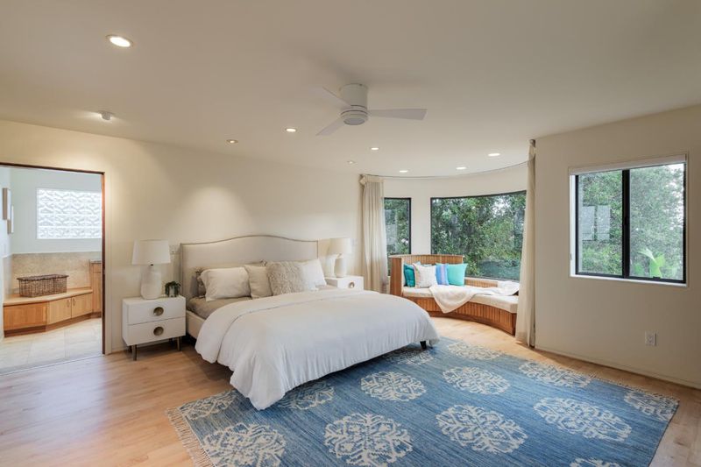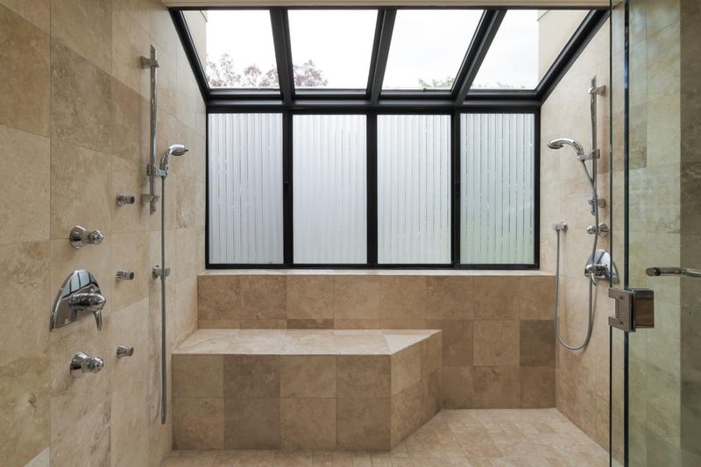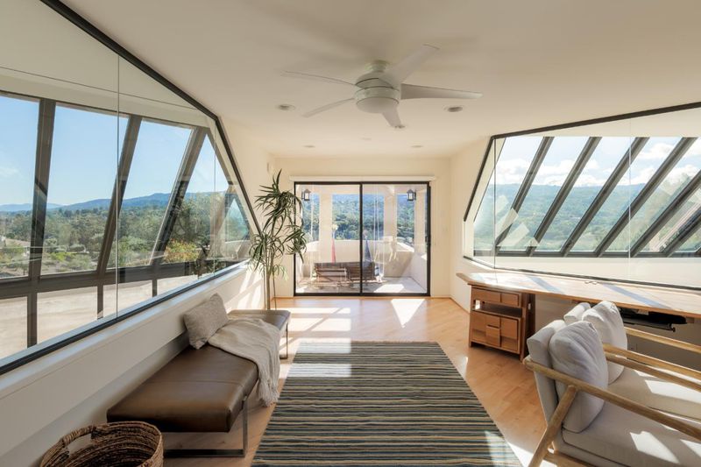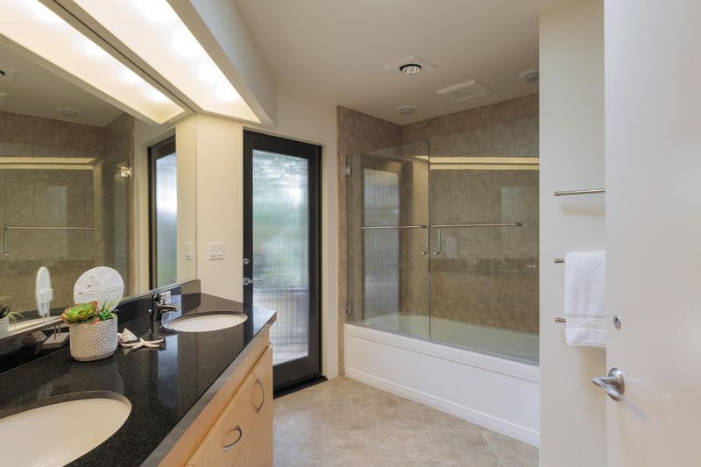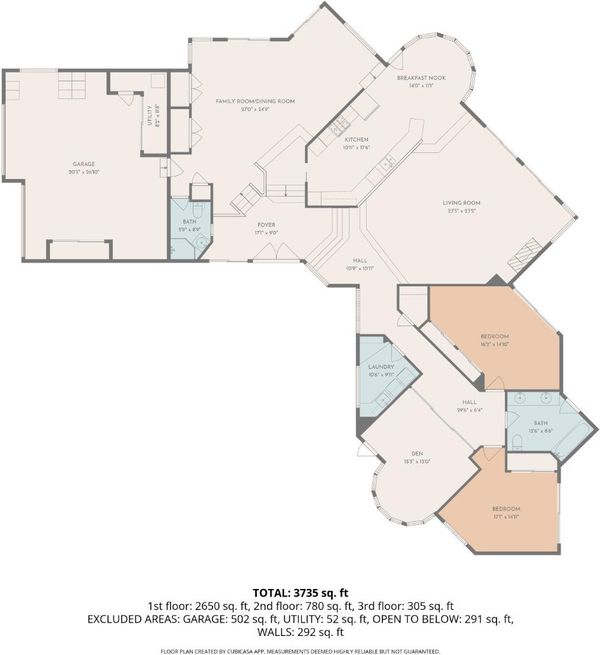
$6,498,000
3,670
SQ FT
$1,771
SQ/FT
14300 Saddle Mountain Drive
@ Stirrup - 221 - Los Altos Hills, Los Altos Hills
- 3 Bed
- 3 Bath
- 2 Park
- 3,670 sqft
- LOS ALTOS HILLS
-

Seamlessly blended into the gentle hillside, this bright, sophisticated contemporary retreat boasts panoramic views of rolling hills and canyons near and far. Find your paradise right at home just moments from the 280 freeway, close to Stanford University, vibrant Palo Alto, hiking and biking trails, many top employers and all the many things Silicon Valley has to offer. Beautifully updated and lovingly maintained, the flexible floor plan includes a fabulous primary suite with luxurious attached bathroom, two other bedrooms both with access to the rear patio, three living spaces, a grand dining room with built in wine storage and a top level glass office with private rooftop deck. A wrap around patio with outdoor kitchen, fire pit and multiple seating areas leads you to the spa and an infinity edge poolperfect for entertaining, unwinding and recharging. Professional landscaping, beautiful walking paths, solar power system, solar pool heater, two car attached garage, screened vegetable garden beds, central heat and A/C and approved plans for an additional ADU complete this move in condition home. Served by top Palo Alto schools.
- Days on Market
- 5 days
- Current Status
- Active
- Original Price
- $6,498,000
- List Price
- $6,498,000
- On Market Date
- Nov 20, 2025
- Property Type
- Single Family Home
- Area
- 221 - Los Altos Hills
- Zip Code
- 94022
- MLS ID
- ML82027996
- APN
- 182-08-023
- Year Built
- 1984
- Stories in Building
- 2
- Possession
- COE
- Data Source
- MLSL
- Origin MLS System
- MLSListings, Inc.
Pinewood School Upper Campus
Private 7-12 Secondary, Nonprofit
Students: 304 Distance: 0.9mi
Gardner Bullis Elementary School
Public K-6 Elementary
Students: 302 Distance: 1.6mi
Cornerstone Chinese Immersion School
Private K-1
Students: NA Distance: 1.7mi
Henry M. Gunn High School
Public 9-12 Secondary
Students: 2006 Distance: 1.9mi
Bowman International School
Private K-8 Montessori, Combined Elementary And Secondary, Coed
Students: 243 Distance: 2.1mi
Santa Rita Elementary School
Public K-6 Elementary
Students: 524 Distance: 2.2mi
- Bed
- 3
- Bath
- 3
- Double Sinks, Granite, Primary - Stall Shower(s), Primary - Sunken Tub
- Parking
- 2
- Attached Garage
- SQ FT
- 3,670
- SQ FT Source
- Unavailable
- Lot SQ FT
- 104,544.0
- Lot Acres
- 2.4 Acres
- Pool Info
- Heated - Solar, Pool - Heated, Pool - In Ground, Pool - Lap, Pool / Spa Combo, Spa - Gas, Spa - Jetted
- Kitchen
- Countertop - Ceramic, Dishwasher, Cooktop - Gas, Garbage Disposal, Hood Over Range, Exhaust Fan
- Cooling
- Ceiling Fan, Central AC, Multi-Zone, Window / Wall Unit
- Dining Room
- Formal Dining Room, Breakfast Room
- Disclosures
- NHDS Report
- Family Room
- Separate Family Room
- Flooring
- Marble, Hardwood
- Foundation
- Concrete Perimeter, Crawl Space
- Fire Place
- Gas Burning
- Heating
- Central Forced Air - Gas, Electric, Heating - 2+ Zones
- Laundry
- Washer / Dryer
- Views
- Bay, Hills, Valley, City Lights
- Possession
- COE
- Architectural Style
- Contemporary
- Fee
- Unavailable
MLS and other Information regarding properties for sale as shown in Theo have been obtained from various sources such as sellers, public records, agents and other third parties. This information may relate to the condition of the property, permitted or unpermitted uses, zoning, square footage, lot size/acreage or other matters affecting value or desirability. Unless otherwise indicated in writing, neither brokers, agents nor Theo have verified, or will verify, such information. If any such information is important to buyer in determining whether to buy, the price to pay or intended use of the property, buyer is urged to conduct their own investigation with qualified professionals, satisfy themselves with respect to that information, and to rely solely on the results of that investigation.
School data provided by GreatSchools. School service boundaries are intended to be used as reference only. To verify enrollment eligibility for a property, contact the school directly.
